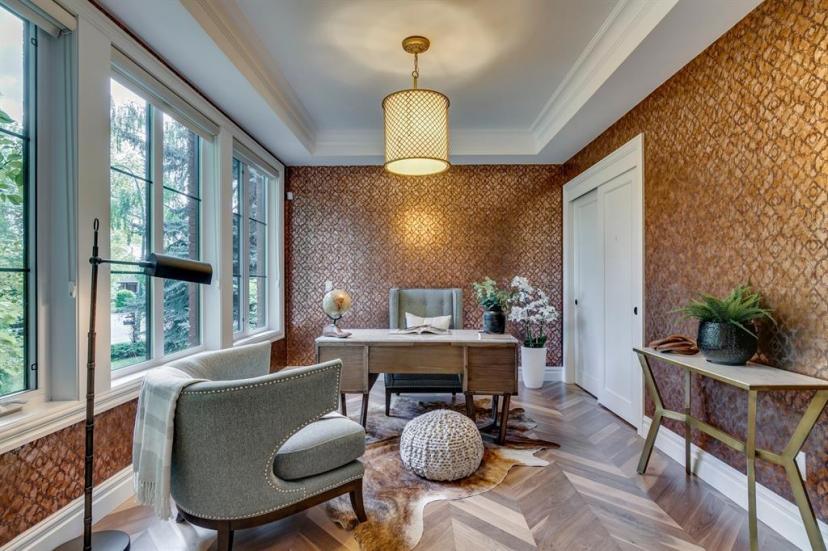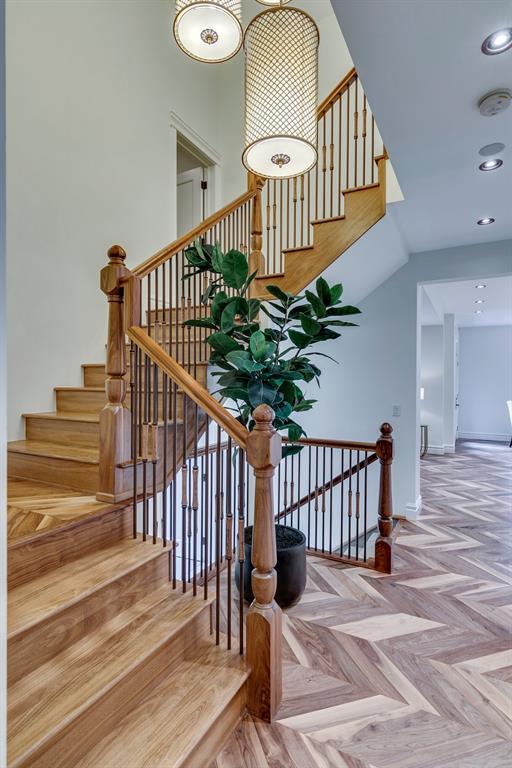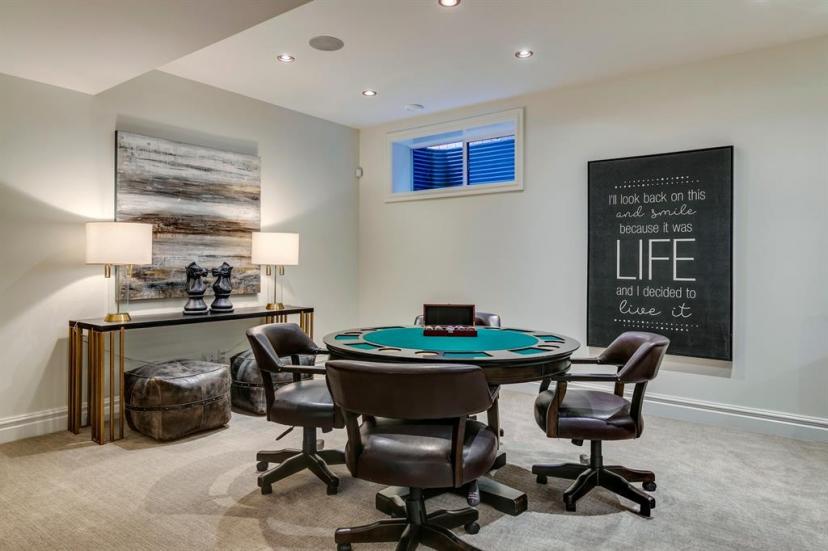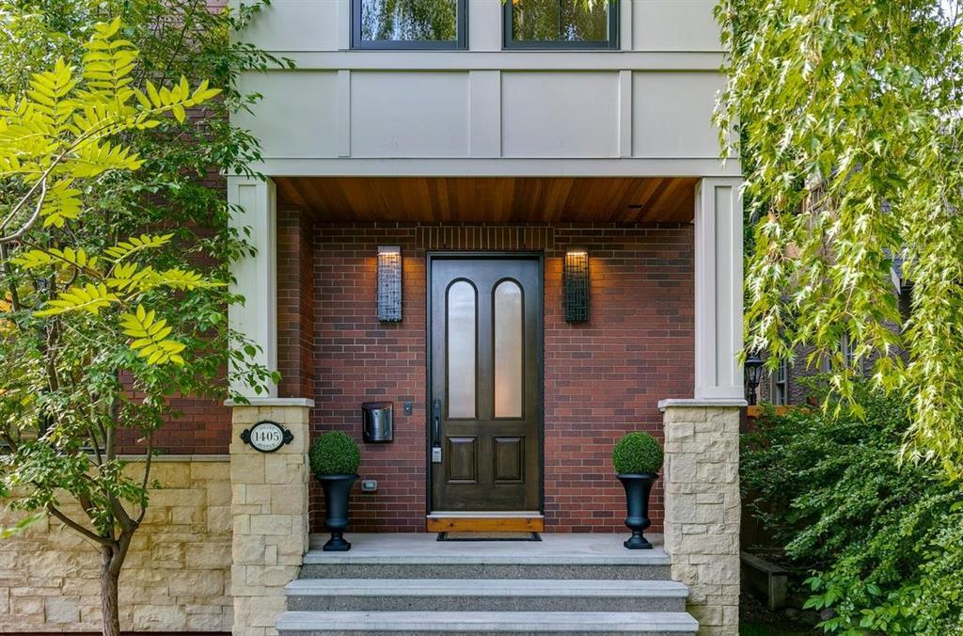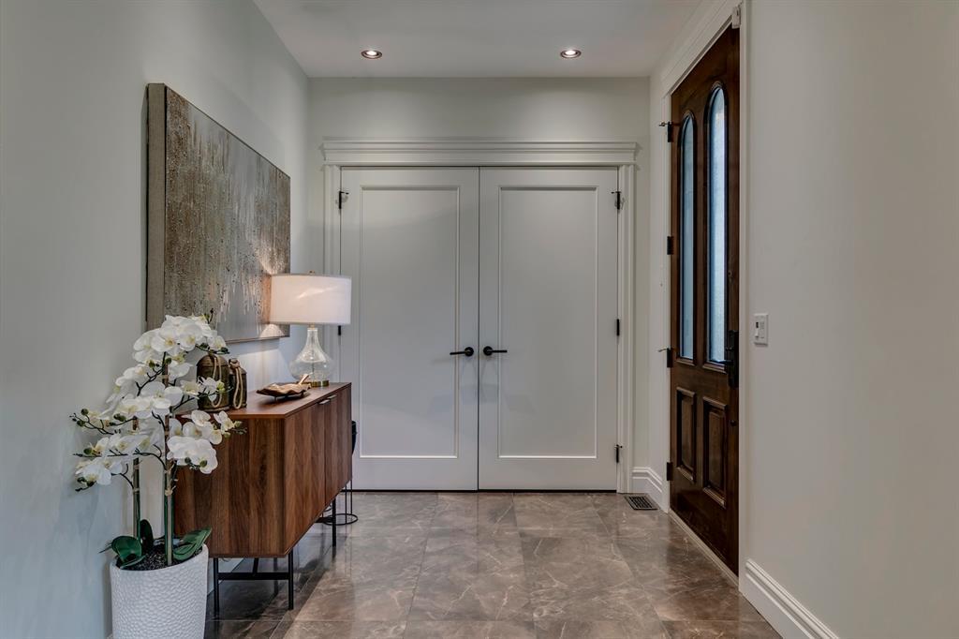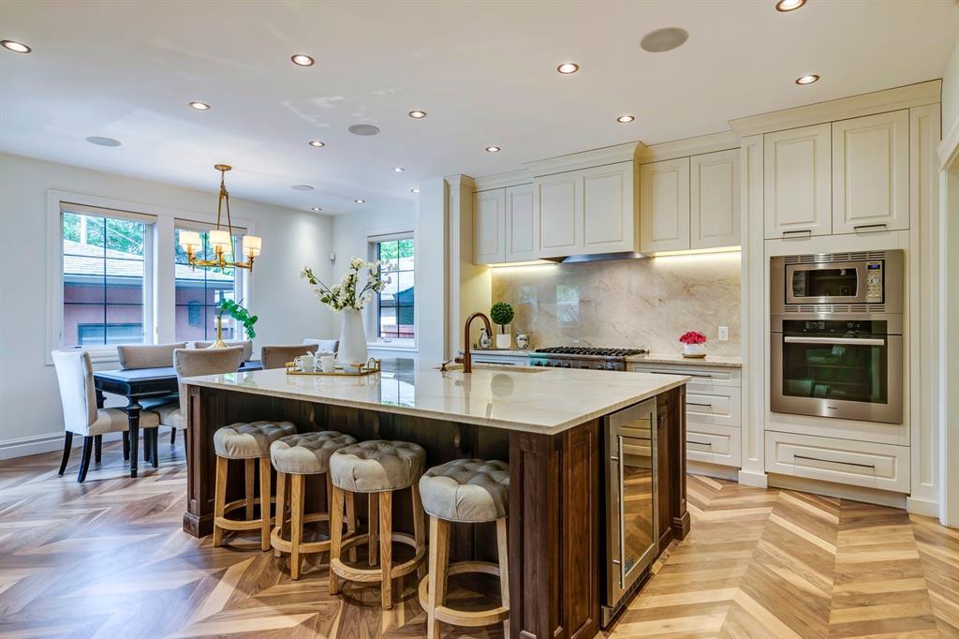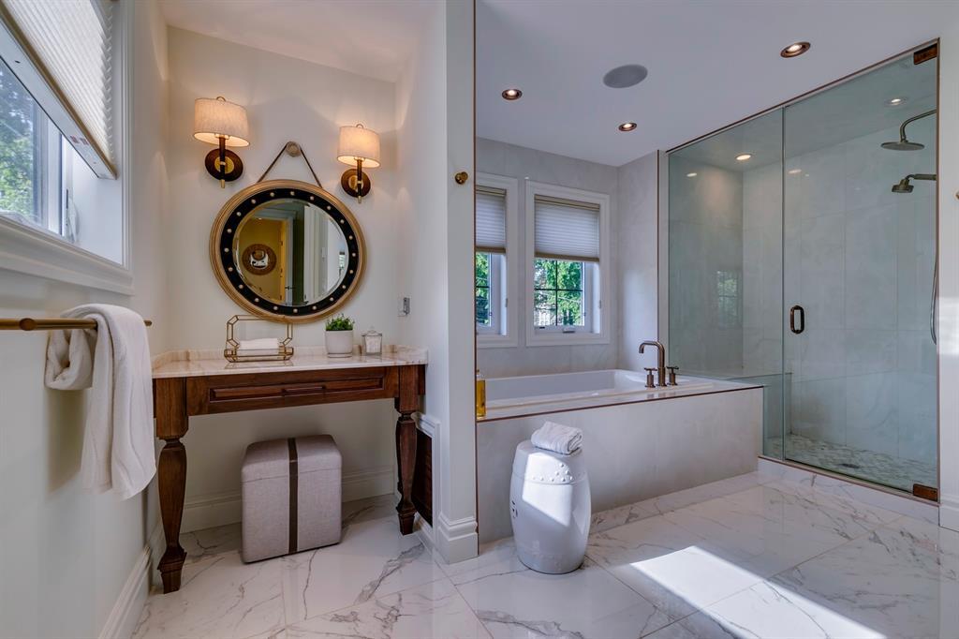- Alberta
- Calgary
1405 Joliet Ave SW
CAD$2,049,000
CAD$2,049,000 호가
1405 Joliet Ave SWCalgary, Alberta, T2T1S3
Delisted
442| 2714.68 sqft

打开地图
Log in to view more information
登录概要
IDA2052782
状态Delisted
소유권Freehold
类型Residential House,Detached
房间卧房:4,浴室:4
面积(ft²)2714.68 尺²
Land Size416 m2|4051 - 7250 sqft
房龄建筑日期: 2014
挂盘公司RE/MAX REALTY PROFESSIONALS
详细
Building
화장실 수4
침실수4
지상의 침실 수4
가전 제품Washer,Refrigerator,Cooktop - Gas,Range - Gas,Dishwasher,Oven,Dryer,Microwave,Freezer,Hood Fan,Garage door opener
지하 개발Finished
지하실 유형Full (Finished)
건설 날짜2014
건축 자재Wood frame
스타일Detached
에어컨Central air conditioning
외벽Brick,Stone,Stucco
난로True
난로수량1
바닥Hardwood
기초 유형Poured Concrete
화장실0
가열 방법Natural gas
난방 유형Forced air
내부 크기2714.68 sqft
층2
총 완성 면적2714.68 sqft
유형House
토지
충 면적416 m2|4,051 - 7,250 sqft
면적416 m2|4,051 - 7,250 sqft
토지false
시설Park,Playground,Recreation Nearby
울타리유형Fence
Size Irregular416.00
Detached Garage
Garage
Heated Garage
주변
시설Park,Playground,Recreation Nearby
Zoning DescriptionR-C1
地下室완성되었다,Full (Finished)
壁炉True
供暖Forced air
附注
INCREDIBLE VALUE! Welcome to this beautiful custom-built home in historic Upper Mount Royal developed with a keen eye for quality finishings, aesthetics, and functionality to create a modern and luxurious living space. Key elements include a classic brick, stone and stucco Arts and Crafts exterior, architectural ceiling details, stunning walnut hardwood flooring and cabinetry, Sonos sound system throughout, air conditioning, built-in vacuum, designer light fixtures, convenient mudroom with lockers, a heated double detached garage and so much more! This home is perched on the well-known and lovely tree-lined Joliet Avenue. Built in 2014, a solid wood door in a covered entryway welcomes you to a spacious foyer. Double doors lead to an impressive home office which is also set up to be a main floor bedroom with a full bathroom across the way. Intricate chevron Walnut flooring leads the way to the cozy living room with an oversized gas fireplace flanked with built-in walnut shelving, large windows and custom coiffured ceilings. The elegant kitchen features classic light cabinets with a grand center island built in Walnut and topped with gorgeous stone counters. Panelled appliances and plenty of cabinets complete the main kitchen not to mention a chef’s delight – the separate butlers pantry with an additional gas range, pantry storage and freezer. The south facing dining space can accommodate a table for 10 – perfect for entertaining and for large gatherings. The impressive walnut staircase leads the way to the upper level boasting 3 bedrooms all with walk-in closets and a notable walk-in closet on the way up to the 2nd floor. Your primary bedroom is the epitome of relaxation providing a peaceful and tranquil space including a private balcony, a gorgeous 5 pc ensuite, a custom-built walk-in closet with the finishing touch of a skylight, coiffured ceilings and millwork details. The bright & functional laundry room has a sink, storage and plenty of counter space. The lower level features a, massive recreation room with space to close in a bedroom and/or a private media room, a built-in wet bar with double drawer dishwasher and second beverage fridge, a flex room that can be used as a home gym/hobby room/home office/play room or more, an finally a large full bathroom. Enjoy the fenced, low maintenance backyard designed to be a private retreat for entertaining with a partially covered two-tiered deck, gas hook up, step lighting, stamped concrete pathway, mature trees and a 2-car detached garage with a separate furnace. This centrally located home is just minutes to the Glencoe Club, downtown, tennis courts, outdoor pool & rink, walking/bike paths, playgrounds, some of Calgary’s best restaurants and shopping, great schools and only a short drive to your favorite choice of Golf Course! Welcome Home to 1405 Joliet Avenue SW! (id:22211)
The listing data above is provided under copyright by the Canada Real Estate Association.
The listing data is deemed reliable but is not guaranteed accurate by Canada Real Estate Association nor RealMaster.
MLS®, REALTOR® & associated logos are trademarks of The Canadian Real Estate Association.
位置
省:
Alberta
城市:
Calgary
社区:
Upper Mount Royal
房间
房间
层
长度
宽度
面积
4pc Bathroom
지하실
9.88
8.73
86.18
3.01 M x 2.66 M
기타
지하실
9.81
223.10
2188.52
2.99 M x .68 M
작은 홀
지하실
16.73
9.45
158.10
5.10 M x 2.88 M
Recreational, Games
지하실
28.58
23.59
674.09
8.71 M x 7.19 M
저장고
지하실
5.22
13.75
71.71
1.59 M x 4.19 M
Furnace
지하실
11.32
8.01
90.61
3.45 M x 2.44 M
3pc Bathroom
메인
11.02
4.95
54.61
3.36 M x 1.51 M
식사
메인
14.70
8.04
118.14
4.48 M x 2.45 M
주방
메인
17.03
15.98
272.06
5.19 M x 4.87 M
거실
메인
12.76
13.71
175.02
3.89 M x 4.18 M
기타
메인
5.91
10.99
64.91
1.80 M x 3.35 M
침실
메인
13.85
10.50
145.36
4.22 M x 3.20 M
4pc Bathroom
Upper
10.96
8.46
92.75
3.34 M x 2.58 M
5pc Bathroom
Upper
14.80
11.98
177.19
4.51 M x 3.65 M
침실
Upper
14.57
10.53
153.41
4.44 M x 3.21 M
침실
Upper
11.32
13.65
154.48
3.45 M x 4.16 M
세탁소
Upper
10.96
6.59
72.26
3.34 M x 2.01 M
Primary Bedroom
Upper
14.57
13.75
200.25
4.44 M x 4.19 M
预约看房
反馈发送成功。
Submission Failed! Please check your input and try again or contact us




