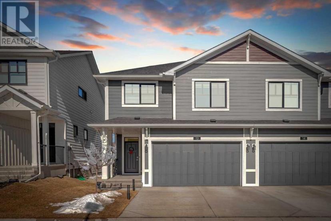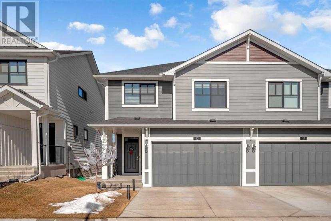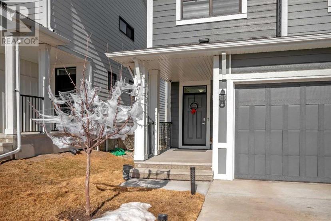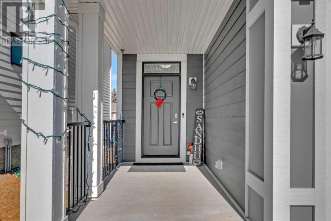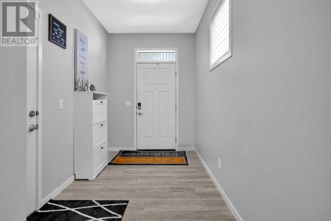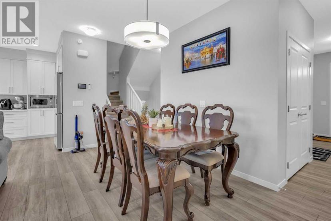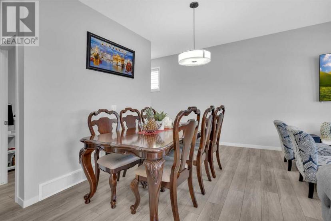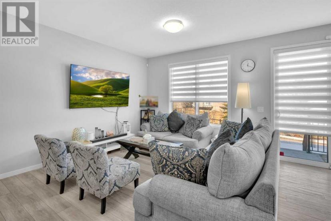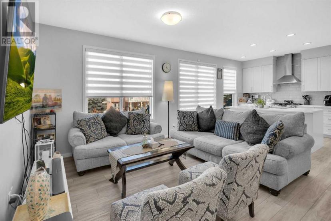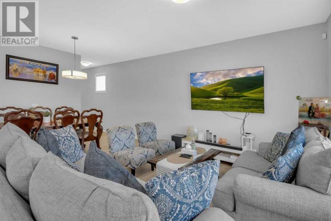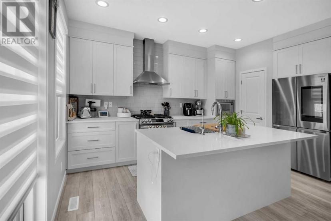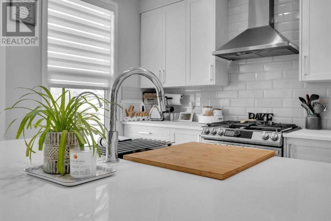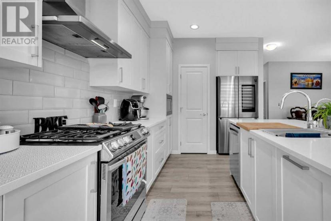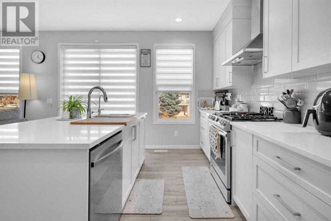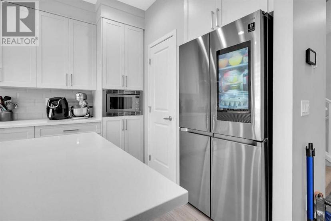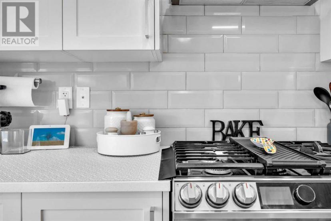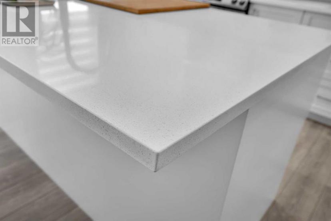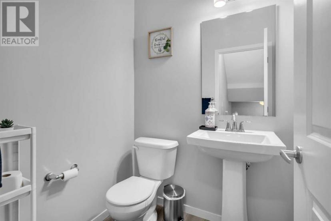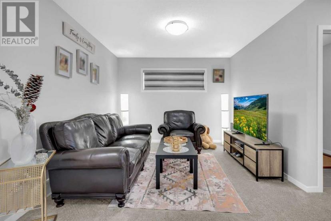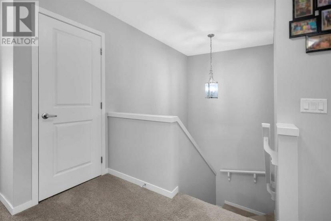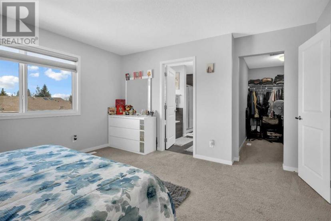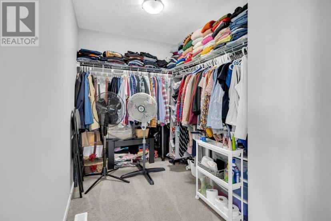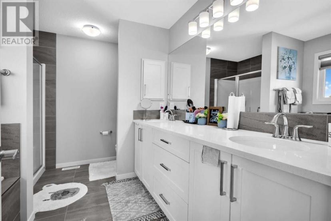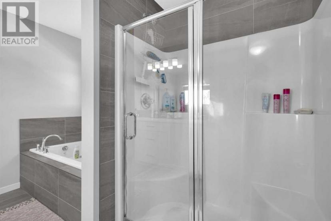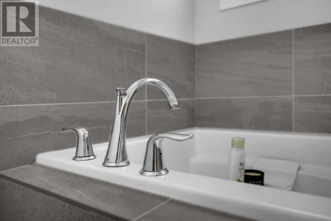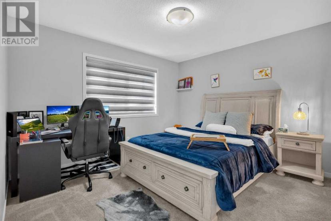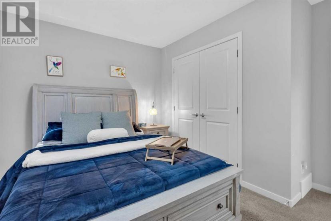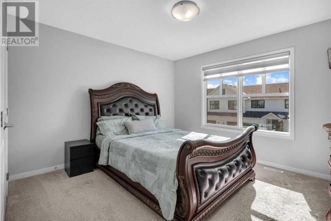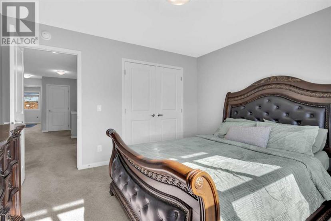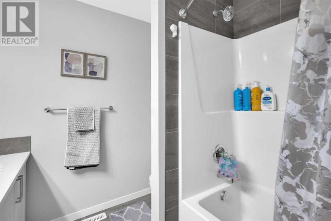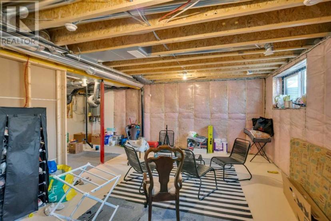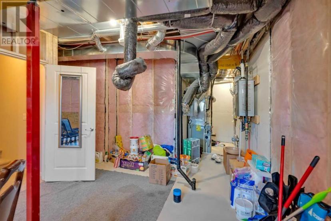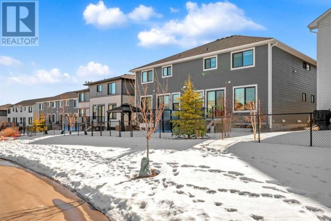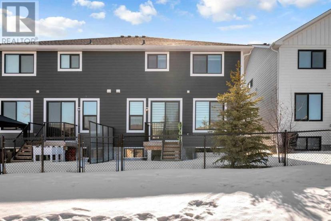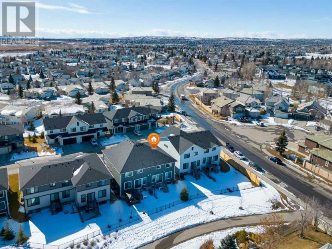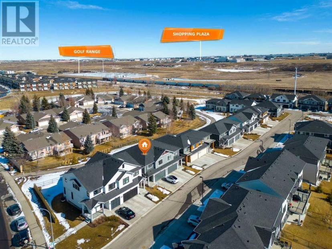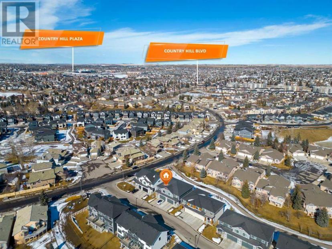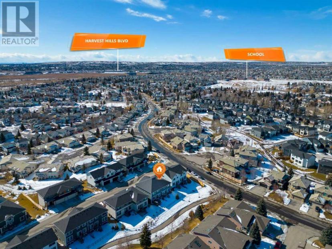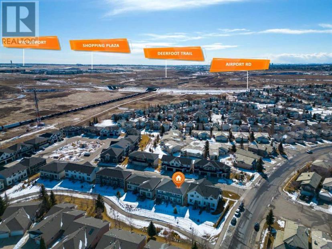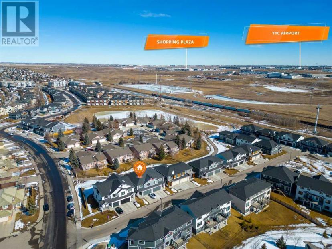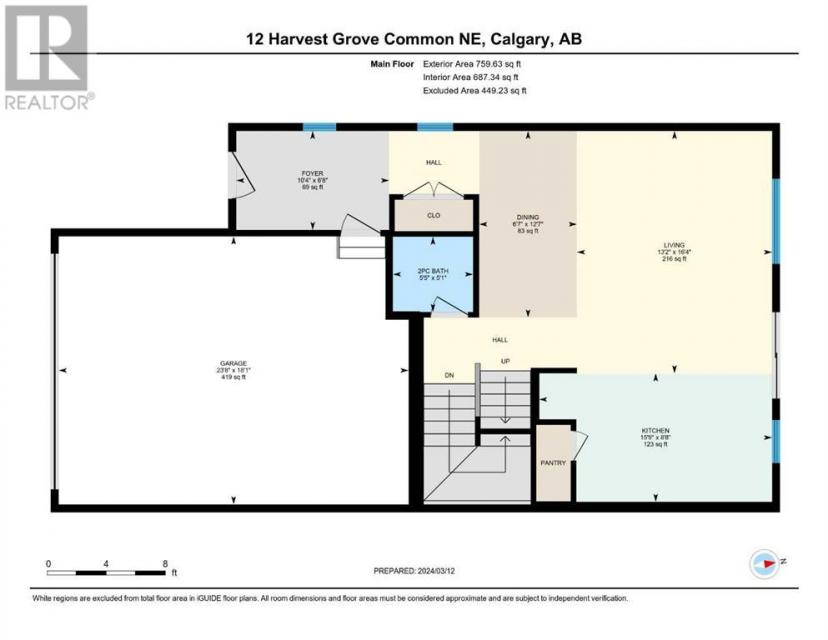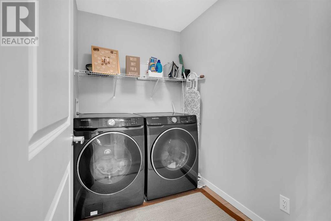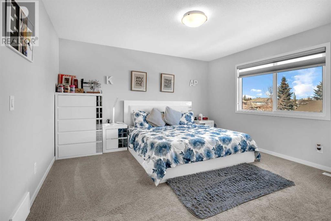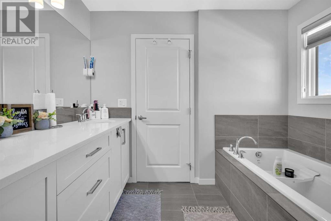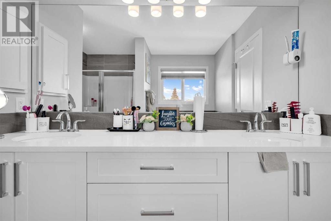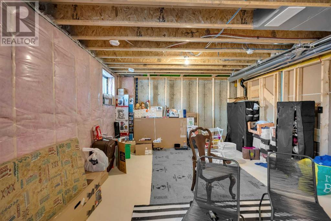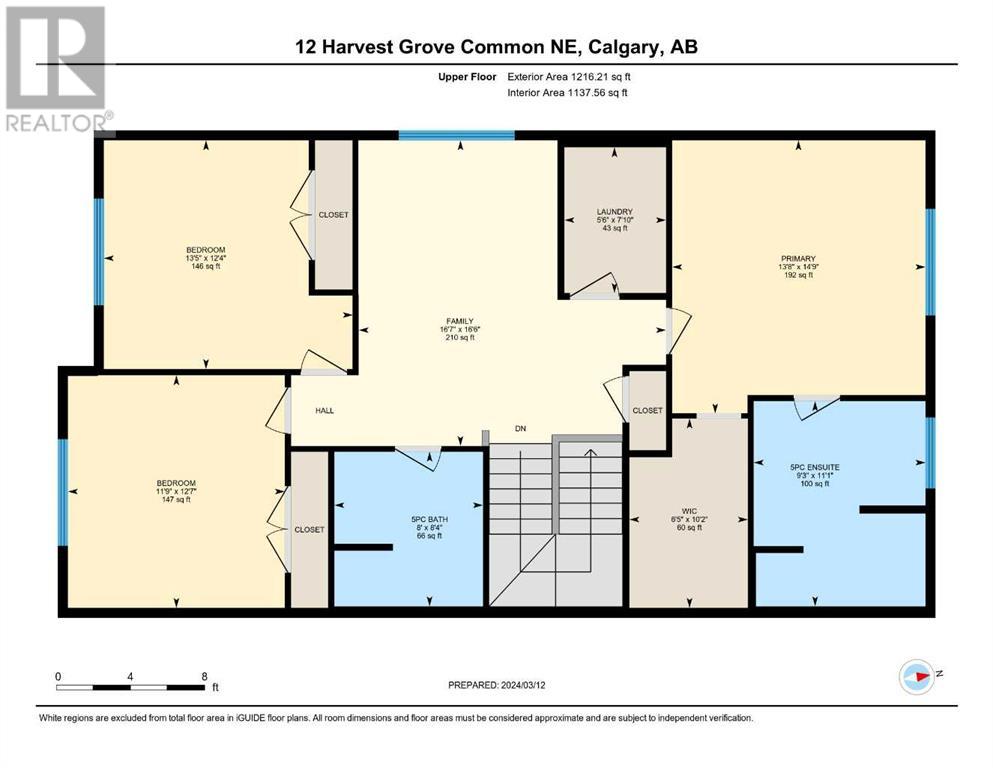- Alberta
- Calgary
12 Harvest Grove Common NE
CAD$714,999 판매
12 Harvest Grove Common NECalgary, Alberta, T3K2M6
334| 1975.85 sqft

打开地图
Log in to view more information
登录概要
IDA2119779
状态Current Listing
소유권Condominium/Strata
类型Residential House,Duplex,Semi-Detached
房间卧房:3,浴室:3
面积(ft²)1975.85 尺²
Land Size3100 sqft|0-4050 sqft
房龄建筑日期: 2021
管理费(月)116.28
관리비 유형Common Area Maintenance,Ground Maintenance,Waste Removal
挂盘公司PREP Realty
详细
건물
화장실 수3
침실수3
지상의 침실 수3
가전 제품Washer,Refrigerator,Range - Gas,Dishwasher,Dryer,Microwave,Hood Fan,Window Coverings
지하 개발Unfinished
건축 자재Wood frame
스타일Semi-detached
에어컨Central air conditioning
외벽Vinyl siding
난로False
바닥Ceramic Tile,Vinyl
기초 유형Poured Concrete
화장실1
난방 유형Forced air
내부 크기1975.85 sqft
층2
총 완성 면적1975.85 sqft
지하실
지하실 유형Full (Unfinished)
토지
충 면적3100 sqft|0-4,050 sqft
면적3100 sqft|0-4,050 sqft
토지false
시설Park,Playground
울타리유형Fence,Partially fenced
Size Irregular3100.00
주변
커뮤니티 특성Pets Allowed
시설Park,Playground
기타
구조Deck
특성Parking
地下室미완료,전체(미완료)
壁炉False
供暖Forced air
附注
Welcome to this nearly brand-new, 2021-built, ultra-modern duplex, sprawling across an impressive 1,975 sqft of living space. This 2-storey home features 3 spacious bedrooms, 2 full bathrooms, and a convenient half bathroom. The master suite is a private retreat with a luxurious 5-piece ensuite. This south-facing property is bathed in natural light, thanks to triple-paned glass windows, and is kept comfortable with a high-efficiency furnace and AC. The heart of the home, the kitchen, is a culinary dream come true. Upgraded smart-compatible appliances, including a stainless-steel gas range, refrigerator, microwave, and hood fan, provide a seamless cooking experience. The bonus of a kitchen pantry ensures ample storage for all your gourmet needs. Enjoy family time in the bonus room or step outside to a good-sized yard, backing onto a serene green space and a walkway leading to a picturesque pond. Plus, the water sprinkler system makes yard maintenance a breeze. The property features a double car garage, a separate laundry room, and an unfinished basement, a blank canvas waiting for your personal touch. Imagine the possibilities! Located with quick access to Country Hill Blvd, YYC airport, Deerfoot trail, and Airport Rd, and just a stone's throw from a golf range and shopping plaza, this home is perfectly situated for convenience. Don't miss this opportunity to make this house your home. Envision your future in this stunning home and take the next step towards ownership. Your dream home awaits! Get in touch with us or your favourite realtor right now to arrange a private showing of this amazing home! (id:22211)
The listing data above is provided under copyright by the Canada Real Estate Association.
The listing data is deemed reliable but is not guaranteed accurate by Canada Real Estate Association nor RealMaster.
MLS®, REALTOR® & associated logos are trademarks of The Canadian Real Estate Association.
位置
省:
Alberta
城市:
Calgary
社区:
Harvest Hills
房间
房间
层
长度
宽度
面积
2pc Bathroom
메인
1.55
1.65
2.56
5.08 Ft x 5.42 Ft
식사
메인
3.83
2.01
7.70
12.58 Ft x 6.58 Ft
현관
메인
2.03
3.15
6.39
6.67 Ft x 10.33 Ft
주방
메인
2.64
4.80
12.67
8.67 Ft x 15.75 Ft
거실
메인
4.98
4.01
19.97
16.33 Ft x 13.17 Ft
5pc Bathroom
Upper
2.54
2.44
6.20
8.33 Ft x 8.00 Ft
5pc Bathroom
Upper
3.38
2.82
9.53
11.08 Ft x 9.25 Ft
침실
Upper
3.76
4.09
15.38
12.33 Ft x 13.42 Ft
침실
Upper
3.83
3.58
13.71
12.58 Ft x 11.75 Ft
가족
Upper
5.03
5.05
25.40
16.50 Ft x 16.58 Ft
세탁소
Upper
2.39
1.68
4.02
7.83 Ft x 5.50 Ft
Primary Bedroom
Upper
4.50
4.17
18.77
14.75 Ft x 13.67 Ft
기타
Upper
3.10
1.96
6.08
10.17 Ft x 6.42 Ft

