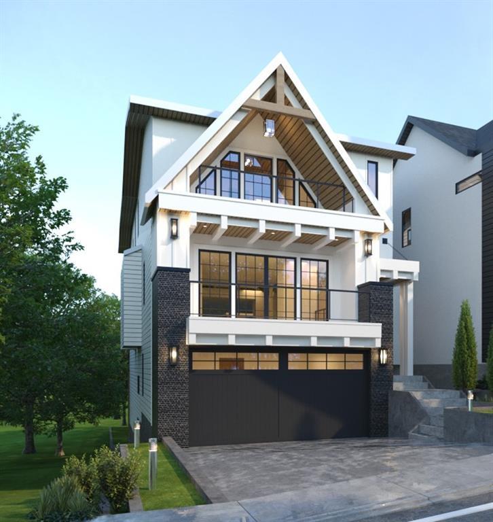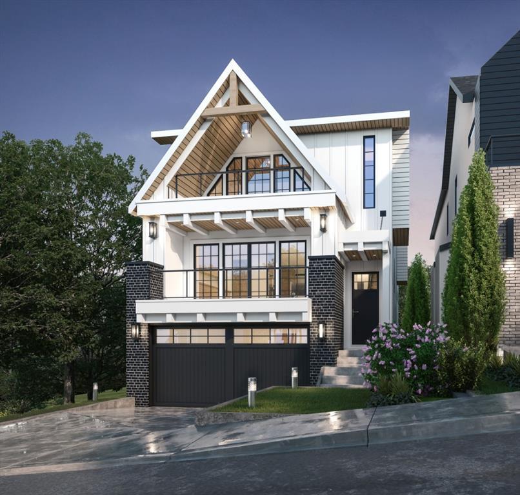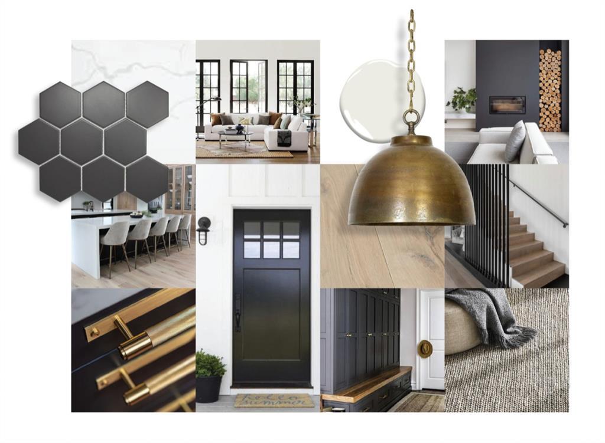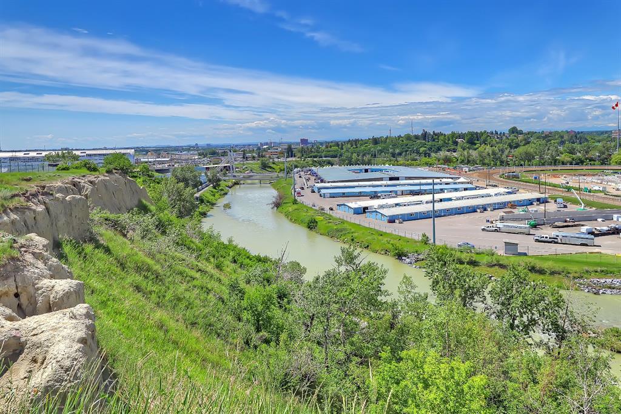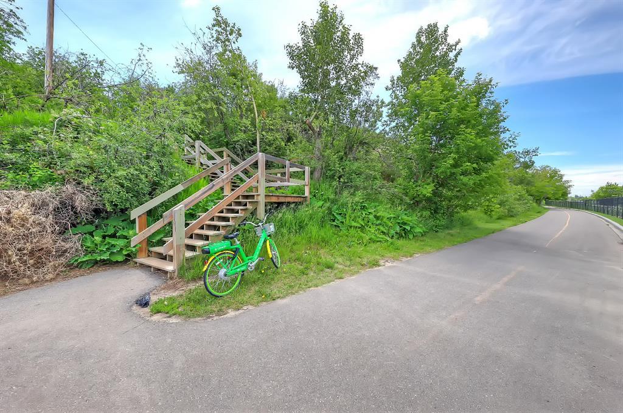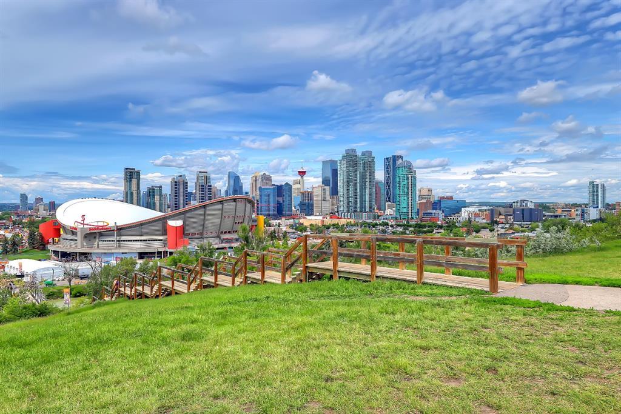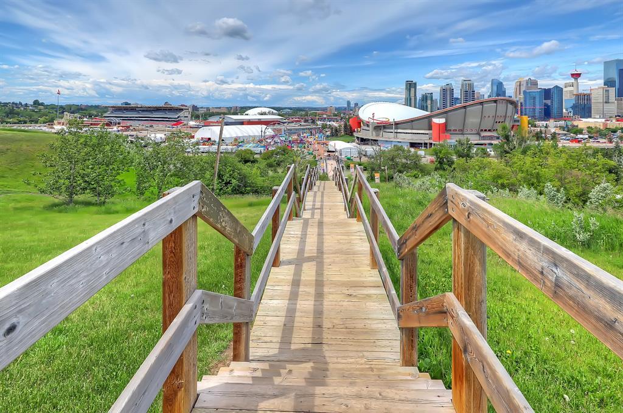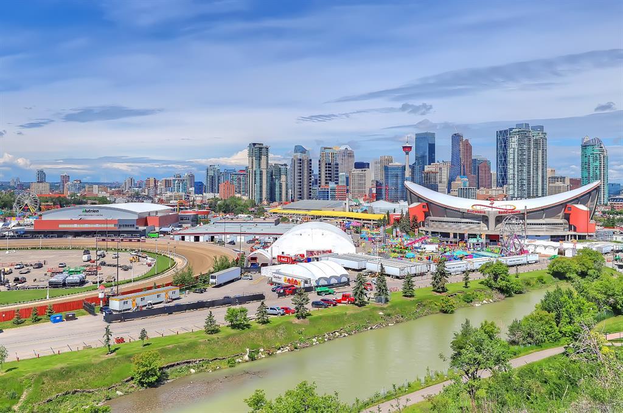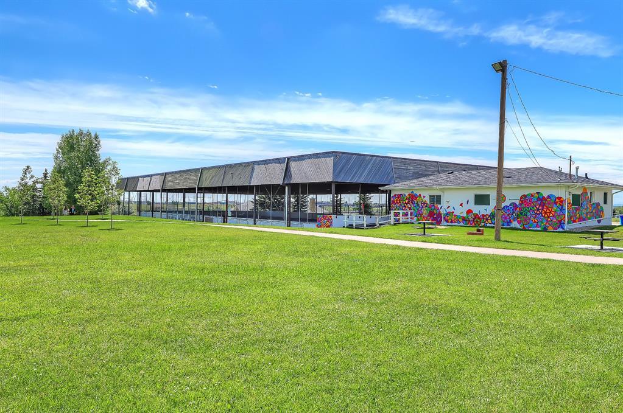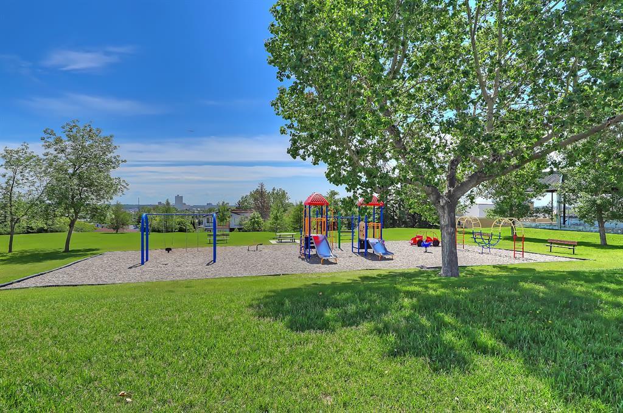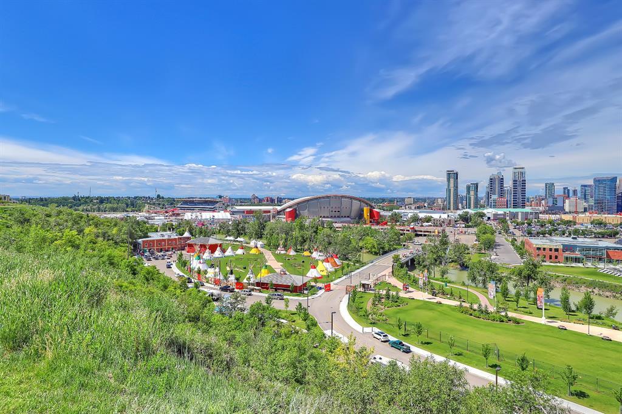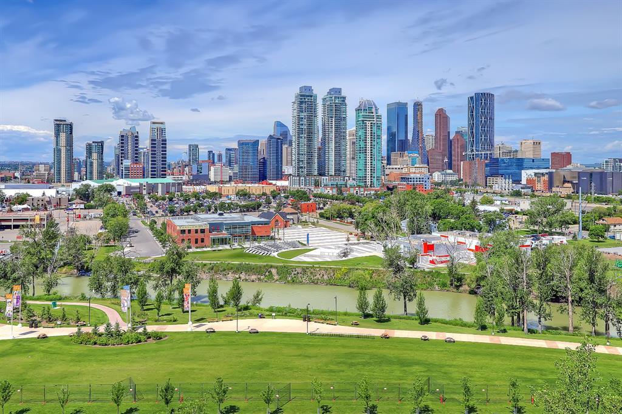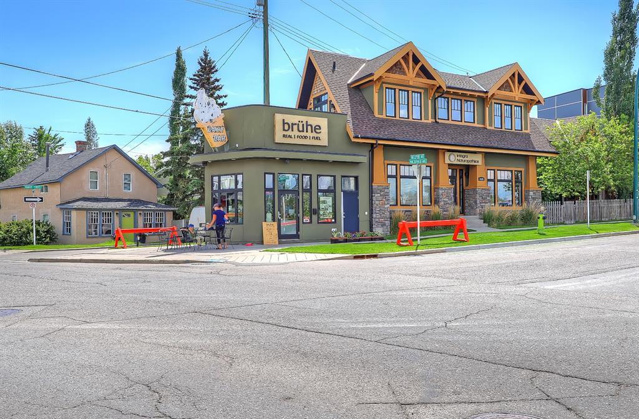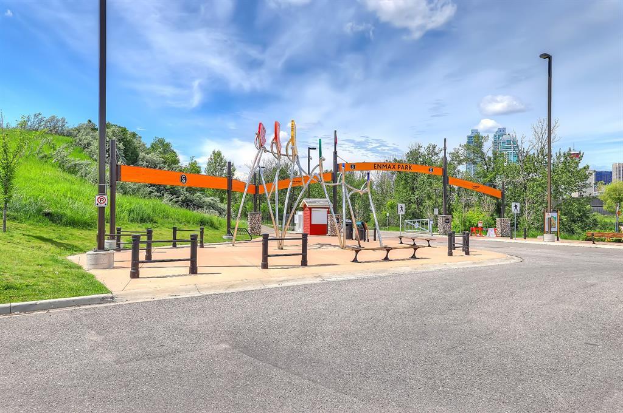- Alberta
- Calgary
1118 Bellevue Ave SE
CAD$1,729,000
CAD$1,729,000 호가
1118 Bellevue Avenue SECalgary, Alberta, T2G4L1
Delisted
3+142| 2913.26 sqft
Listing information last updated on Thu Oct 21 2021 20:25:35 GMT-0400 (Eastern Daylight Time)

打开地图
Log in to view more information
登录概要
IDA1058197
状态Delisted
经纪公司URBAN UPGRADE & NEWINFILLS
类型Residential House,Detached
房龄 New building
Land Size383 m2|4051 - 7250 sqft
面积(ft²)2913.26 尺²
房间卧房:3+1,浴室:4
详细
Building
화장실 수4
침실수4
지상의 침실 수3
지하의 침실 수1
건축 연한New building
가전 제품Refrigerator,Cooktop - Gas,Dishwasher,Wine Fridge,Microwave,Microwave Range Hood Combo,Oven - Built-In,Washer & Dryer
지하 개발Finished
지하실 특징Walk out
지하실 유형Unknown (Finished)
건축 자재Wood frame
스타일Detached
난로True
난로수량1
바닥Carpeted,Ceramic Tile,Hardwood
기초 유형Poured Concrete
화장실1
가열 방법Natural gas
난방 유형Forced air
내부 크기2913.26 sqft
층2
총 완성 면적2913.26 sqft
유형House
토지
충 면적383 m2|4,051 - 7,250 sqft
면적383 m2|4,051 - 7,250 sqft
토지false
시설Park,Playground
울타리유형Fence
풍경Landscaped
Size Irregular383.00
주변
시설Park,Playground
Zoning DescriptionR-C2
Other
특성See remarks,Wet bar,Closet Organizers
地下室완성되었다,워크아웃,알 수 없음(완료 됨)
壁炉True
供暖Forced air
附注
COMING SOON! This modern farmhouse is located in a premium location within Ramsay on an oversized 32.5 x 142' lot with East/West exposure and sweeping valley views. With over 4,100 square feet of total developed living space (2,954 sq ft above grade), this home features a double ATTACHED garage with a front driveway, a WALKOUT basement, and multiple covered upper terraces to create tons of indoor/outdoor living spaces. There is still plenty of time to customize certain elements of this home, but plans call for several luxury upgrades including hardwood wrapped stairs with custom guards, peaked ceiling with decorative beams in the living room, wide-plank engineered hardwood flooring, and upgraded tile throughout as well as custom millwork and closet built-ins throughout. This home has a stunning street presence with a modern farmhouse aesthetic that is carried throughout the entire home. Rough-ins for the following: heat in the lower level, central vac system, A/C, alarm, and ceiling speakers in multiple zones. This is a great opportunity to customize your dream home! **RMS measurements derived from builder's plans & subject to change upon completion** (id:22211)
The listing data above is provided under copyright by the Canada Real Estate Association.
The listing data is deemed reliable but is not guaranteed accurate by Canada Real Estate Association nor RealMaster.
MLS®, REALTOR® & associated logos are trademarks of The Canadian Real Estate Association.
位置
省:
Alberta
城市:
Calgary
社区:
Ramsay
房间
房间
层
长度
宽度
面积
침실
지하실
12.07
11.91
143.79
12.08 Ft x 11.92 Ft
기타
지하실
22.51
14.93
335.97
22.50 Ft x 14.92 Ft
3pc Bathroom
Lower
NaN
Measurements not available
거실
메인
24.02
16.67
400.26
24.00 Ft x 16.67 Ft
주방
메인
17.59
9.09
159.81
17.58 Ft x 9.08 Ft
식사
메인
19.00
13.48
256.15
19.00 Ft x 13.50 Ft
2pc Bathroom
메인
NaN
Measurements not available
Primary Bedroom
Upper
17.09
14.50
247.87
17.08 Ft x 14.50 Ft
침실
Upper
11.58
10.93
126.53
11.58 Ft x 10.92 Ft
침실
Upper
12.01
10.66
128.04
12.00 Ft x 10.67 Ft
Bonus
Upper
12.93
12.83
165.82
12.92 Ft x 12.83 Ft
세탁소
Upper
8.60
6.07
52.17
8.58 Ft x 6.08 Ft
4pc Bathroom
Upper
NaN
Measurements not available
5pc Bathroom
Upper
NaN
Measurements not available
预约看房
反馈发送成功。
Submission Failed! Please check your input and try again or contact us

