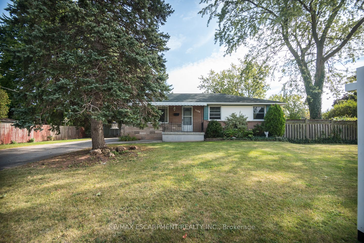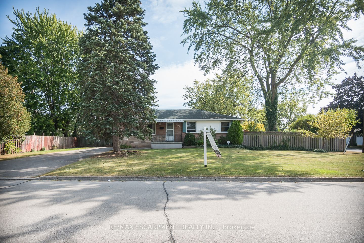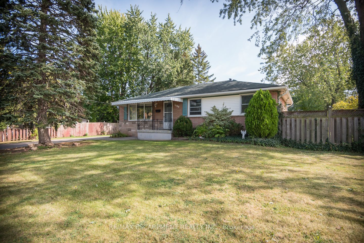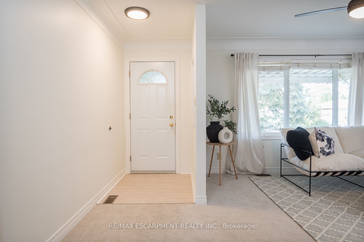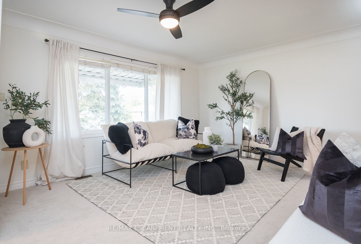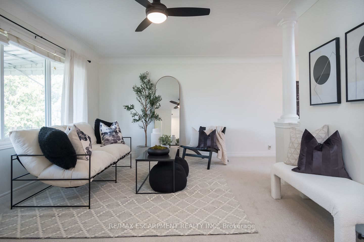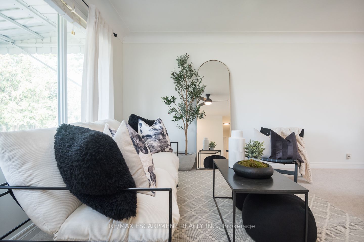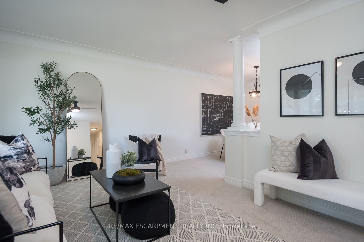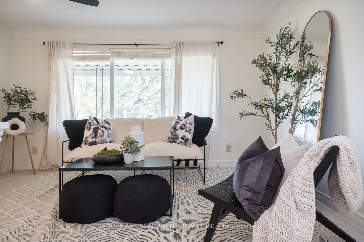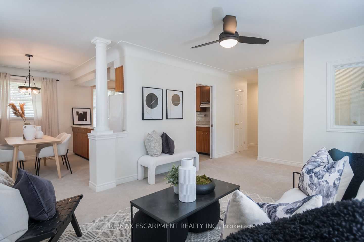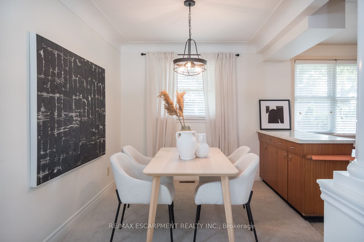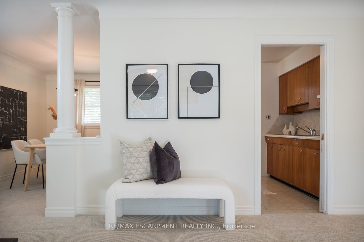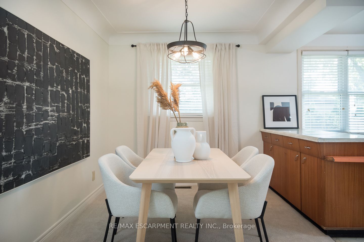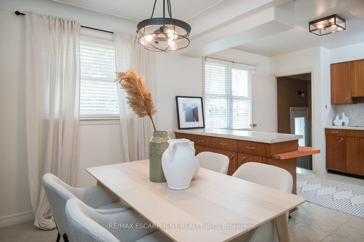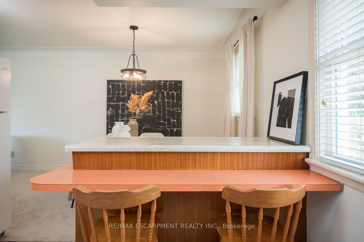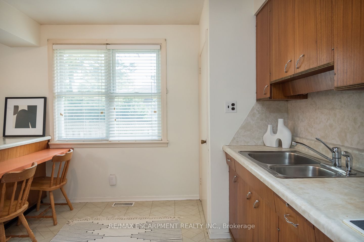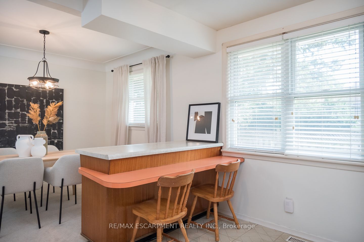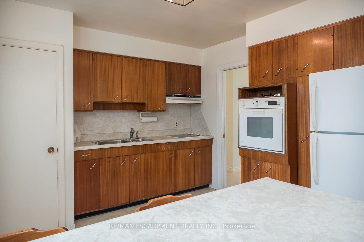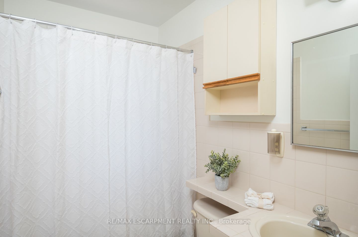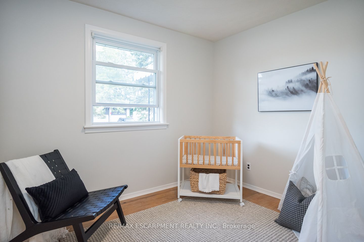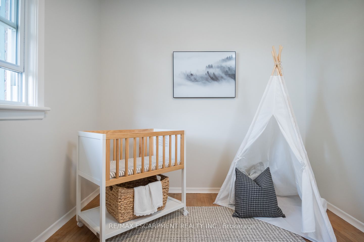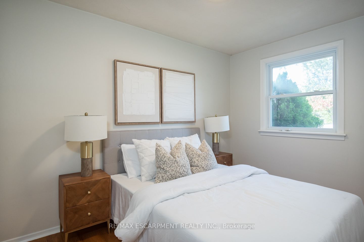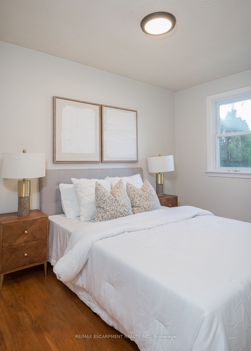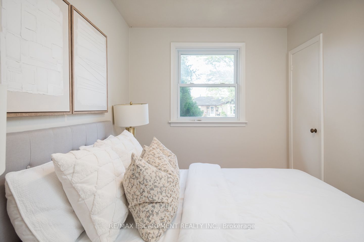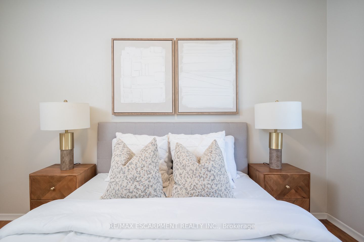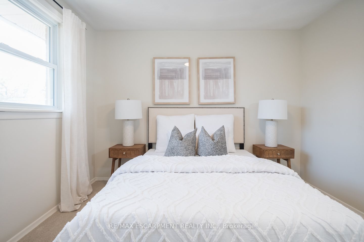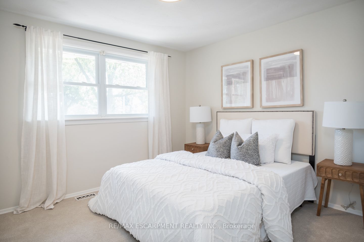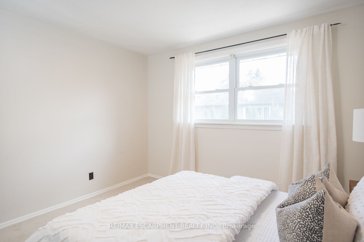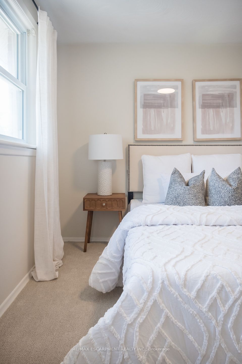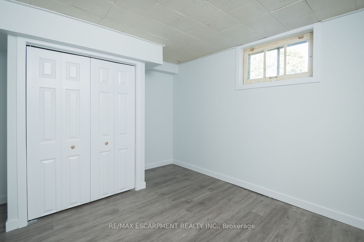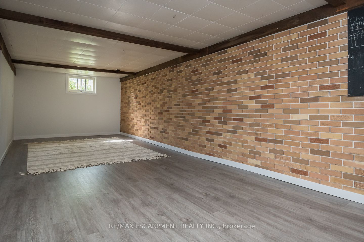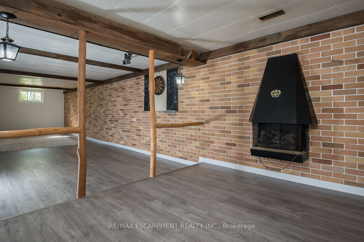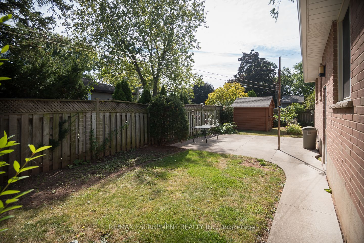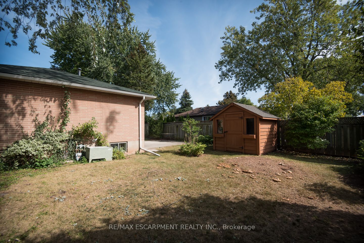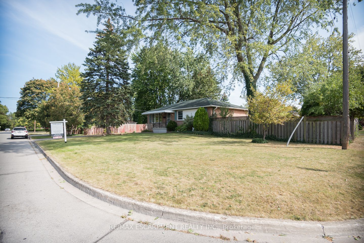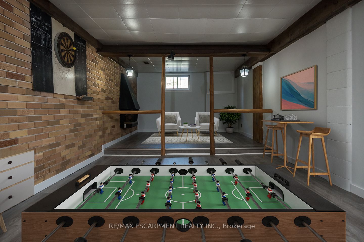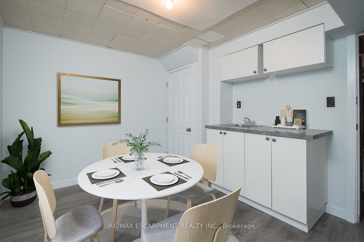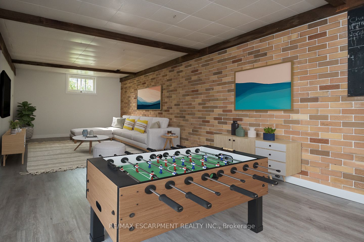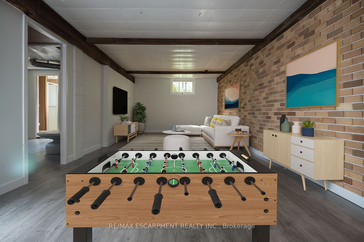- Ontario
- Burlington
5500 Randolph Cres
成交CAD$xxx,xxx
CAD$989,000 호가
5500 Randolph CresBurlington, Ontario, L7L3C9
매출
3+128(0+8)

打开地图
Log in to view more information
登录概要
IDW7041190
状态매출
소유권자유보유권
类型주택 방갈로,로프트,House,단독 주택
房间卧房:3+1,厨房:1,浴室:2
占地105.19 * 65 Feet 70.57ftx86.67ftx6.52ftx6.52ftx6.52ft
Land Size6837.35 ft²
房龄
交接日期Flexible
挂盘公司RE/MAX ESCARPMENT REALTY INC.
详细
Building
화장실 수2
침실수4
지상의 침실 수3
지하의 침실 수1
지하 개발Finished
지하실 특징Separate entrance
지하실 유형N/A (Finished)
스타일Detached
에어컨Central air conditioning
외벽Brick
난로True
가열 방법Natural gas
난방 유형Forced air
내부 크기
층1
유형House
Architectural StyleBungaloft
Fireplace있음
Rooms Above Grade7
Heat SourceGas
Heat TypeForced Air
물Municipal
토지
면적105.19 x 65 FT ; 70.57Ftx86.67Ftx6.52Ftx6.52Ftx6.52Ft
토지false
Size Irregular105.19 x 65 FT ; 70.57Ftx86.67Ftx6.52Ftx6.52Ftx6.52Ft
주차장
Parking FeaturesPrivate Double
주변
시설공원
Location DescriptionBURLOAK DRIVE TO RANDOLPH CRESCENT
Zoning DescriptionR2.3
기타
Den Familyroom있음
InclusionsREFRIGERATOR,STOVE,WINDCOVR; WALL OVEN, SHED ('AS IS')
Internet Entire Listing Display있음
하수도Sewer
地下室완성되었다,Separate Entrance
泳池None
壁炉Y
空调Central Air
供暖강제 공기
家具없음
朝向남
附注
Welcome to 5500 Randolph Crescent in the charming Elizabeth Gardens neighborhood of Burlington. Amazing location on family friendly crescent within walking distance to Waterfront Trail, Burloak Waterfront Park and Lake Ontario. This delightful bungalow boasts a cozy and welcoming floor plan, offering three bedrooms and a world of potential. While it features some modern updates, there's ample room for your personal touch to make it truly your own. The fully finished lower level, complete with a separate entrance, provides additional living space and versatility. With a generous 60-foot frontage, this property is nestled in a family-friendly pocket, making it an ideal choice for those looking to raise a family or for savvy investors in sought-after South Burlington. Don't miss the opportunity to shape this home to your vision and enjoy the wonderful lifestyle that awaits at 5500 Randolph Crescent!
The listing data is provided under copyright by the Toronto Real Estate Board.
The listing data is deemed reliable but is not guaranteed accurate by the Toronto Real Estate Board nor RealMaster.
位置
省:
Ontario
城市:
Burlington
社区:
Appleby 06.02.0210
交叉路口:
BURLOAK DR & RANDOLPH
房间
房间
层
长度
宽度
面积
Living Room
메인
1433.73
11.91
17074.90
Dining Room
메인
10.99
8.01
87.98
주방
메인
11.32
10.99
124.40
Primary Bedroom
메인
11.52
10.99
126.57
침실
메인
11.91
7.91
94.17
침실
메인
10.01
8.50
85.03
화장실
메인
NaN
레크리에이션
Lower
29.99
11.09
332.53
Sitting
Lower
11.09
9.74
108.05
기타
Lower
11.58
9.58
110.95
침실
Lower
11.52
9.58
110.32
세탁소
Lower
11.58
11.15
129.19
学校信息
私校K-6 年级
Mohawk Gardens Public School
5280 Spruce Ave, 벌링턴0.838 km
小学英语
7-8 年级
Frontenac Public School
5140 Pinedale Ave, 벌링턴1.799 km
初中英语
9-12 年级
Nelson High School
4181 New St, 벌링턴3.471 km
高中英语
K-8 年级
St. Patrick Elementary School
200 Kenwood Ave, 벌링턴0.748 km
小学初中英语
9-12 年级
Assumption Secondary School
3230 Woodward Ave, 벌링턴5.162 km
高中英语
2-8 年级
Pineland Public School
5121 Meadowhill Rd, 벌링턴1.449 km
小学初中沉浸法语课程
9-12 年级
Nelson High School
4181 New St, 벌링턴3.471 km
高中沉浸法语课程
1-8 年级
Sacred Heart Of Jesus Elementary School
2222 Country Club Dr, 벌링턴6.813 km
小学初中沉浸法语课程
9-12 年级
Notre Dame Secondary School
2333 Headon Forest Dr, 벌링턴8.056 km
高中沉浸法语课程
预约看房
反馈发送成功。
Submission Failed! Please check your input and try again or contact us

