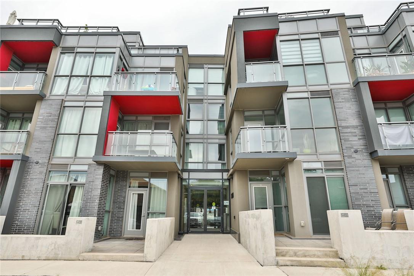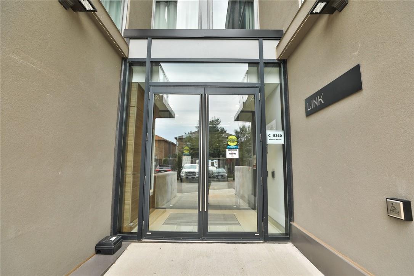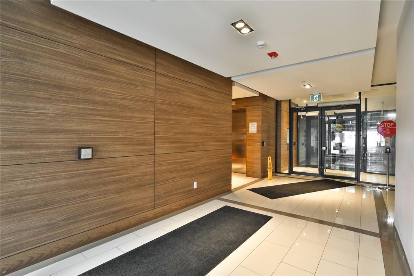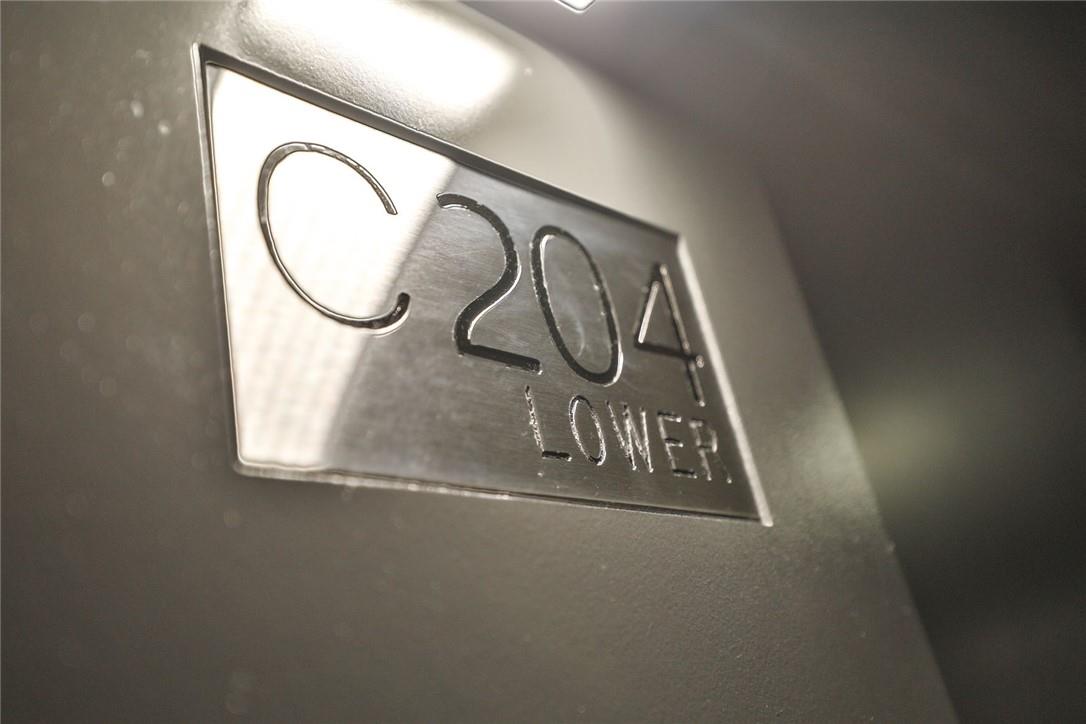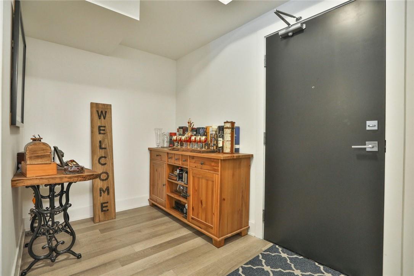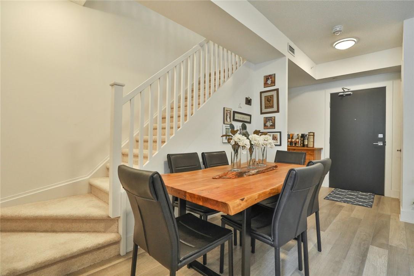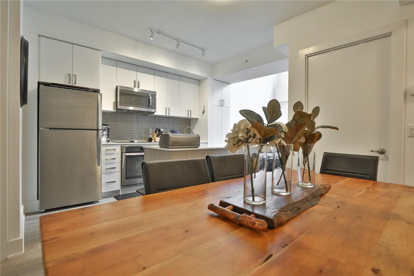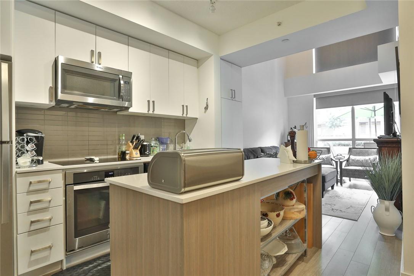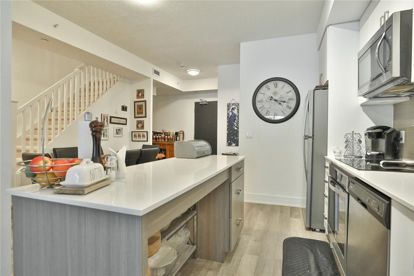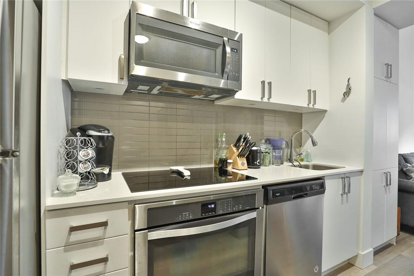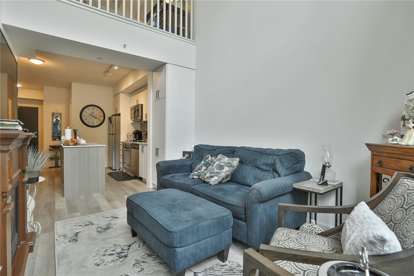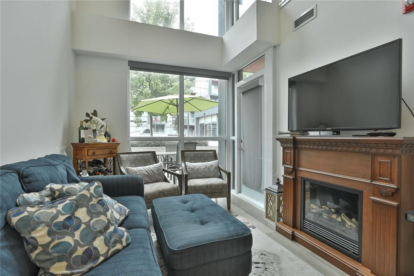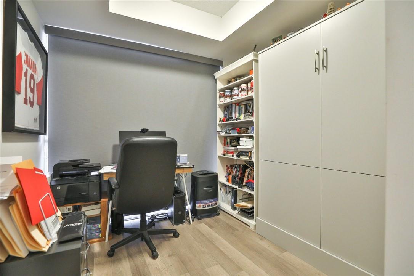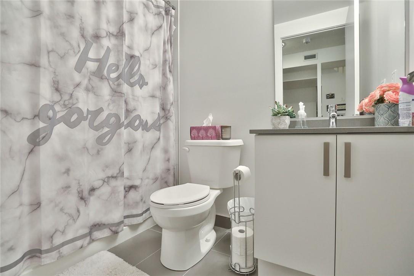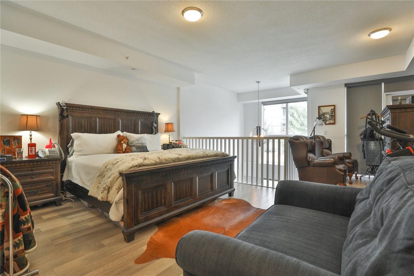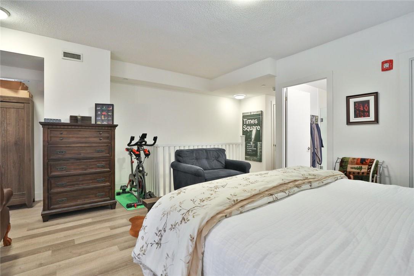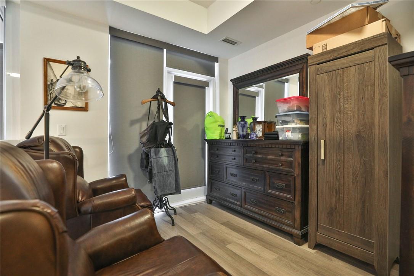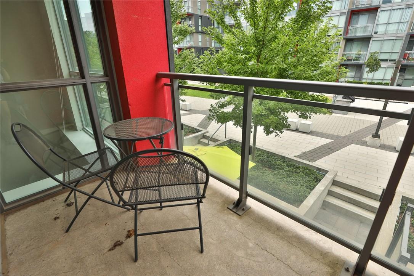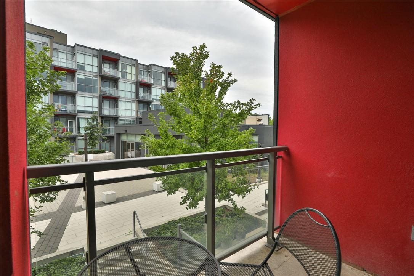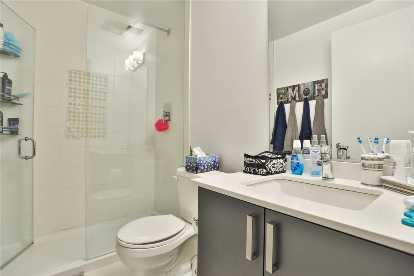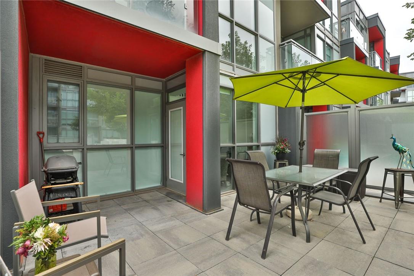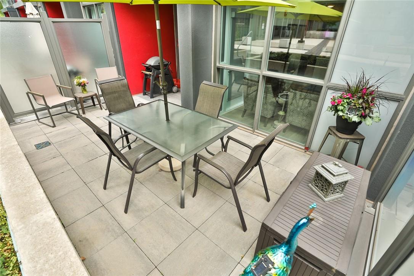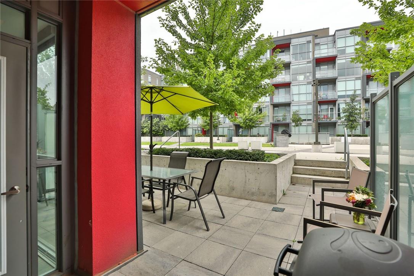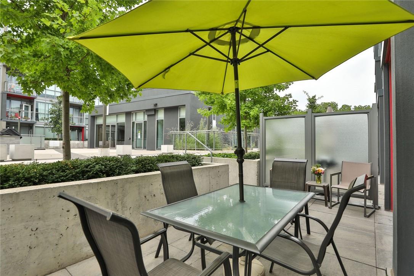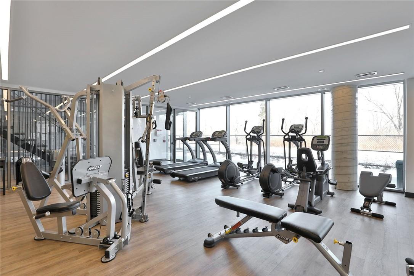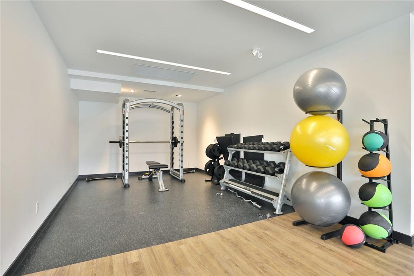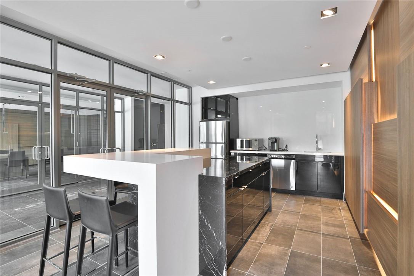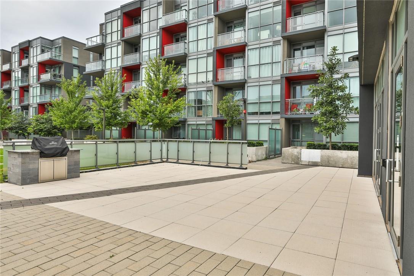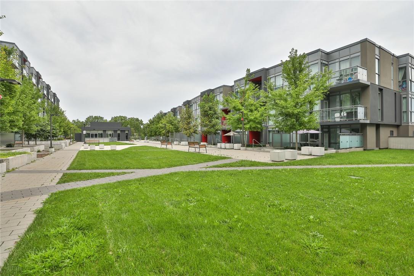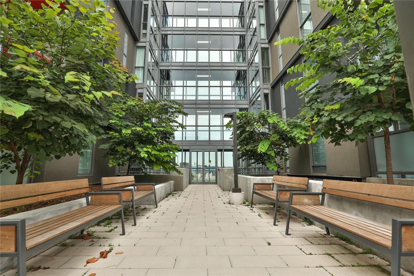- Ontario
- Burlington
5260 Dundas St
CAD$659,000
CAD$659,000 호가
C204 5260 DUNDAS StreetBurlington, Ontario, L7L0J7
Delisted
222| 1107 sqft
Listing information last updated on Fri Oct 15 2021 13:45:46 GMT-0400 (Eastern Daylight Time)

打开地图
Log in to view more information
登录概要
IDH4115941
状态Delisted
소유권Condominium
经纪公司Royal LePage Burloak Real Estate Services
类型Residential Apartment
房龄建筑日期: 2018
Land SizeCOMMON|under 1/2 acre
面积(ft²)1107 尺²
房间卧房:2,浴室:2
管理费(月)687 / Monthly
详细
Building
화장실 수2
침실수2
지상의 침실 수2
시설Exercise Centre,Party Room
가전 제품Dishwasher,Dryer,Microwave,Refrigerator,Stove
Architectural Style2 Level
지하 개발Unfinished
지하실 유형None (Unfinished)
건설 날짜2018
건축 자재Concrete block,Concrete Walls
에어컨Central air conditioning
외벽Concrete,Metal
난로False
기초 유형Poured Concrete
화장실0
가열 방법Electric
외장 사이즈1107 sqft
내부 크기1107 sqft
층2
유형Apartment
유틸리티 용수Municipal water
토지
면적COMMON|under 1/2 acre
토지false
시설Public Transit
하수도Municipal sewage system
토양 유형Clay
Size IrregularCOMMON
주변
시설Public Transit
Location DescriptionURBAN
Other
특성Conservation/green belt,Balcony,Paved driveway
地下室미완료
壁炉False
房号C204
附注
Beautiful & spacious upgraded 2 Bedroom plus Den unit featuring 2 owned private parking spots and ground-level private terrace overlooking a beautifully landscaped inner courtyard. Interior features include spacious 2nd floor bedroom with 3 piece on-suite bathroom & balcony, main floor bedroom with a double size Murphy bed, and 18 ft open ceiling to bedroom with hanging light fixture. Other features inc. upgraded kitchen with induction stove top, quartz countertops, 6 ft kitchen island, counter lighting, pantry, laminate flooring through-out, black-out blinds through-out, on-suite glass shower stall & upgraded walk-in closet shelving. Close to Bronte Creek, shopping & QEW/407 for commuting. Viewing is essential to appreciate. PARKING #294 & #321. LOCKER #364. Dipping pool. (id:22211)
The listing data above is provided under copyright by the Canada Real Estate Association.
The listing data is deemed reliable but is not guaranteed accurate by Canada Real Estate Association nor RealMaster.
MLS®, REALTOR® & associated logos are trademarks of The Canadian Real Estate Association.
位置
省:
Ontario
城市:
Burlington
社区:
Orchard
房间
房间
层
长度
宽度
面积
3pc Bathroom
Second
7.92
4.92
38.92
7' 11'' x 4' 11''
침실
Second
20.25
15.50
313.88
20' 3'' x 15' 6''
4pc Bathroom
지면
NaN
Measurements not available
침실
지면
11.17
8.75
97.71
11' 2'' x 8' 9''
거실
지면
14.50
9.08
131.71
14' 6'' x 9' 1''
Eat in kitchen
지면
14.58
12.42
181.08
14' 7'' x 12' 5''
작은 홀
지면
9.50
6.42
60.96
9' 6'' x 6' 5''
学校信息
私校K-8 年级
John William Boich Public School
2474 Sutton Rd, 벌링턴0.121 km
小学初中英语
9-12 年级
Dr. Frank J. Hayden Secondary School
3040 Tim Dobbie Dr, 벌링턴2.266 km
高中英语
K-8 年级
St. Christopher Elementary School
2400 Sutton Dr, 벌링턴0.572 km
小学初中英语
9-12 年级
Corpus Christi Secondary School
5150 Upper Middle Rd, 벌링턴2.009 km
高中英语
2-8 年级
John William Boich Public School
2474 Sutton Rd, 벌링턴0.121 km
小学初中沉浸法语课程
9-12 年级
M. M. Robinson High School
2425 Upper Middle Rd, 벌링턴5.63 km
高中沉浸法语课程
1-8 年级
Sacred Heart Of Jesus Elementary School
2222 Country Club Dr, 벌링턴3.09 km
小学初中沉浸法语课程
预约看房
反馈发送成功。
Submission Failed! Please check your input and try again or contact us

