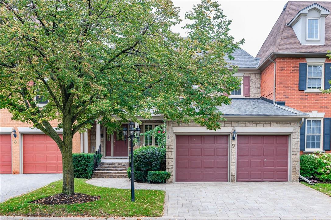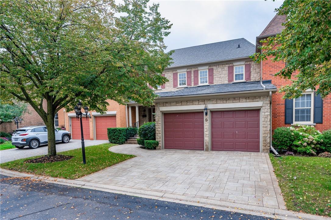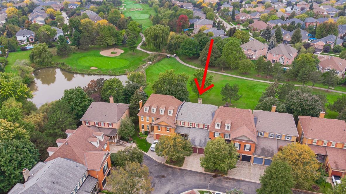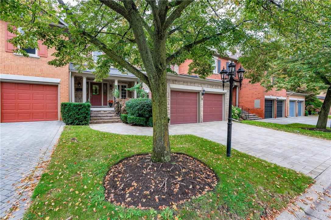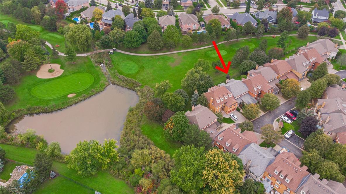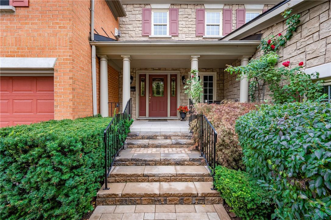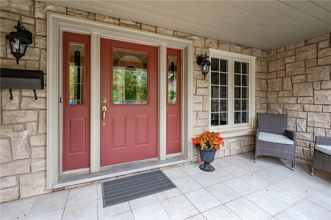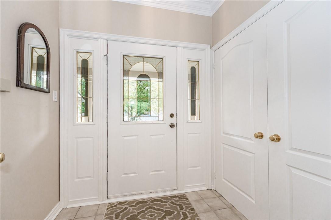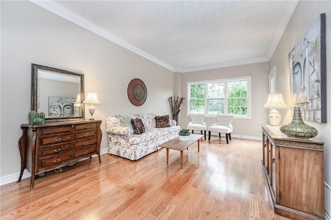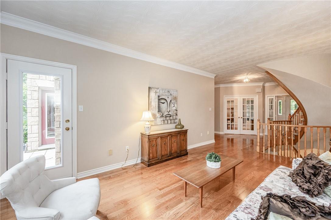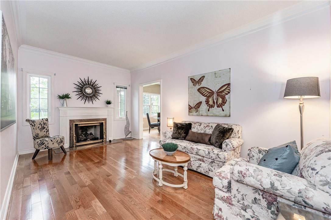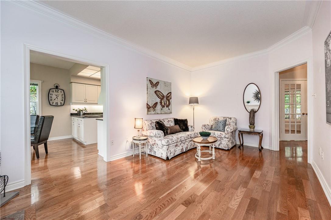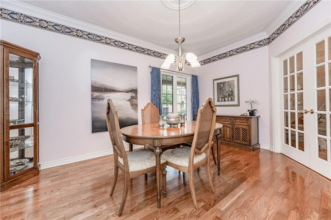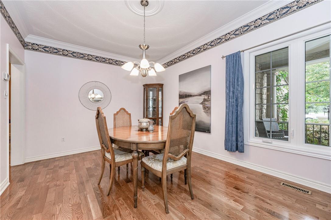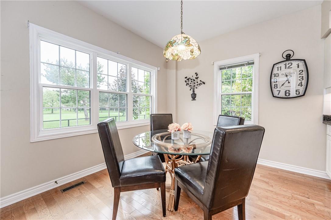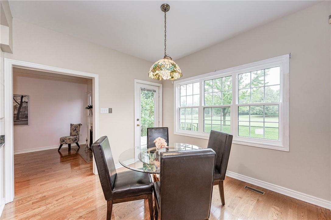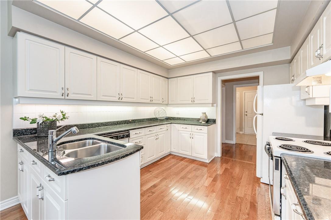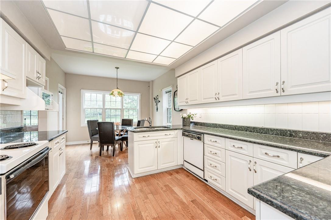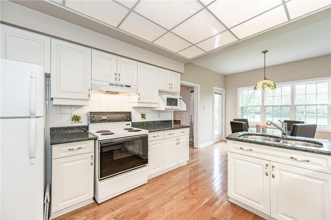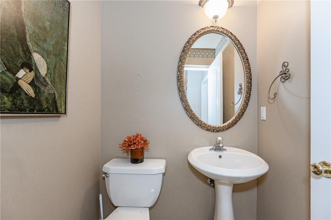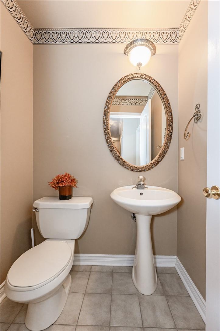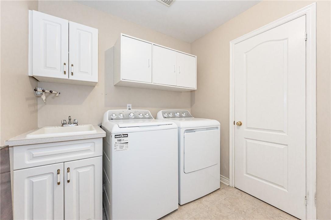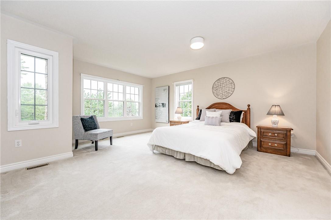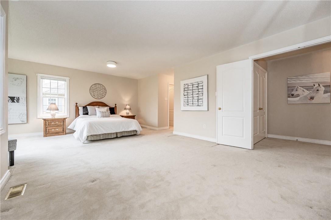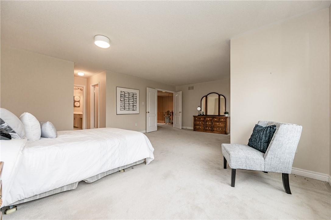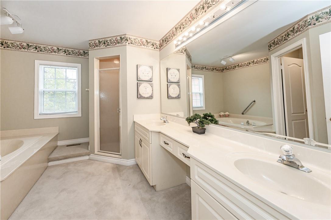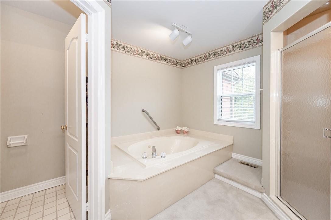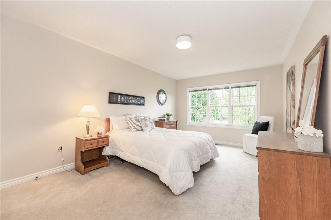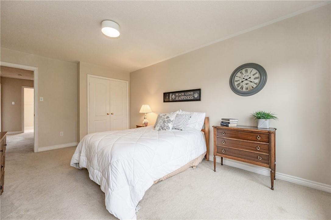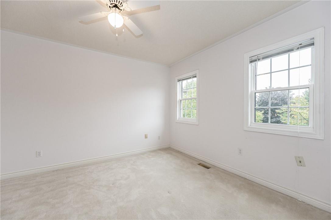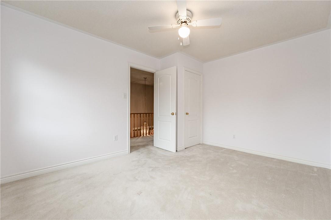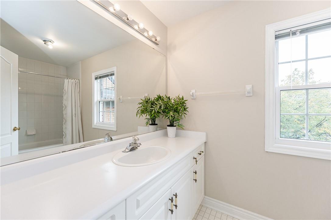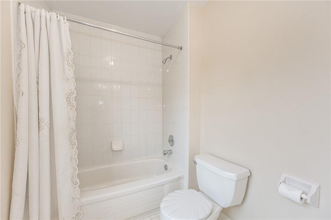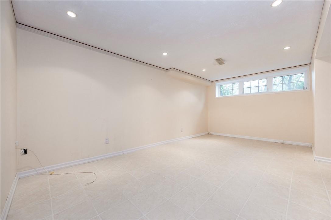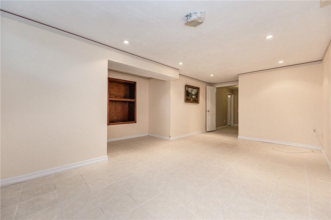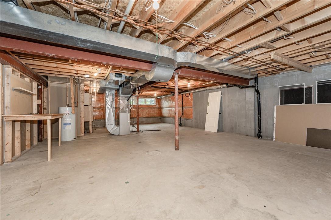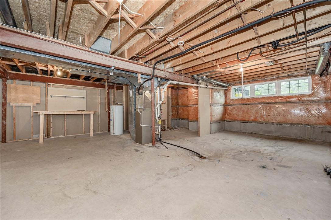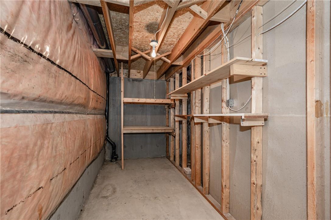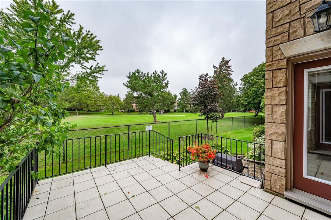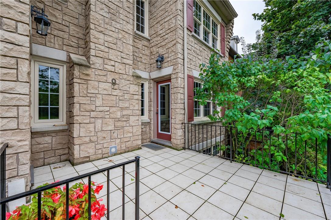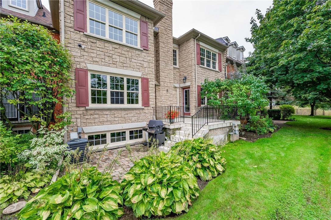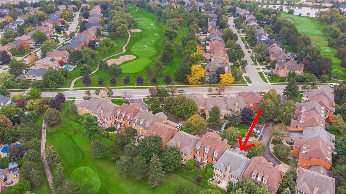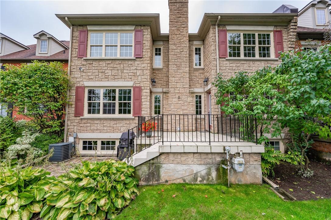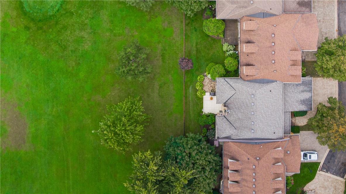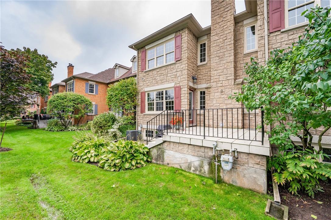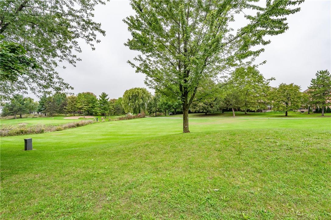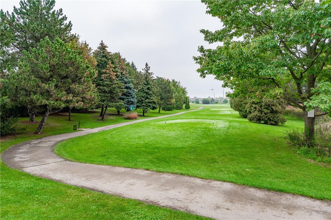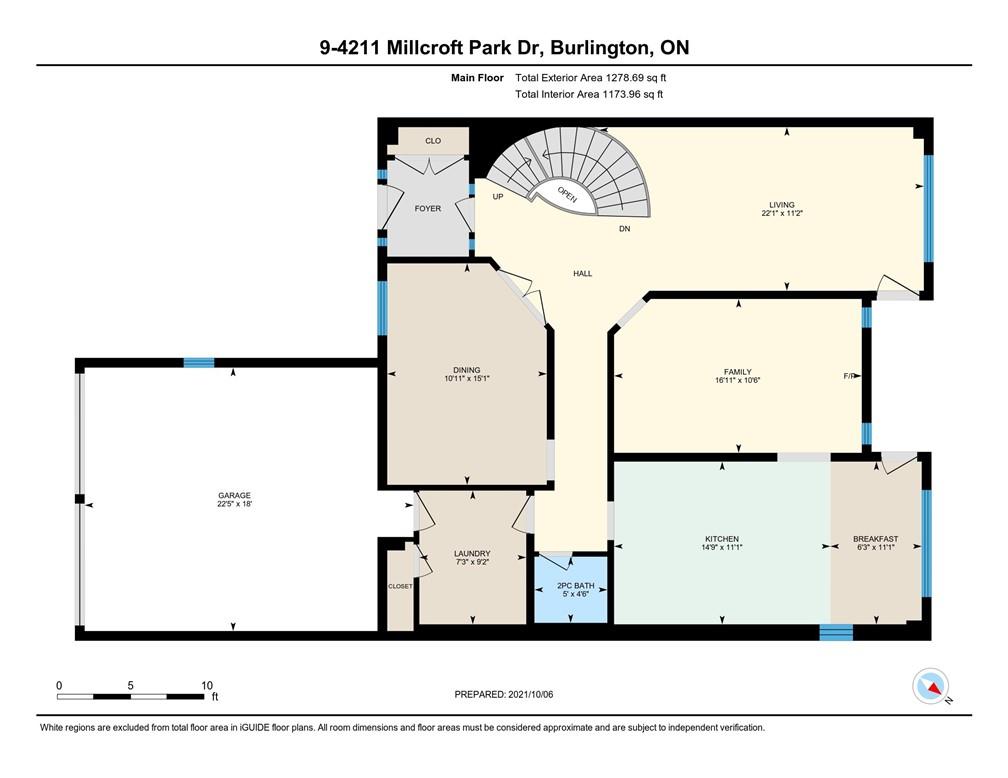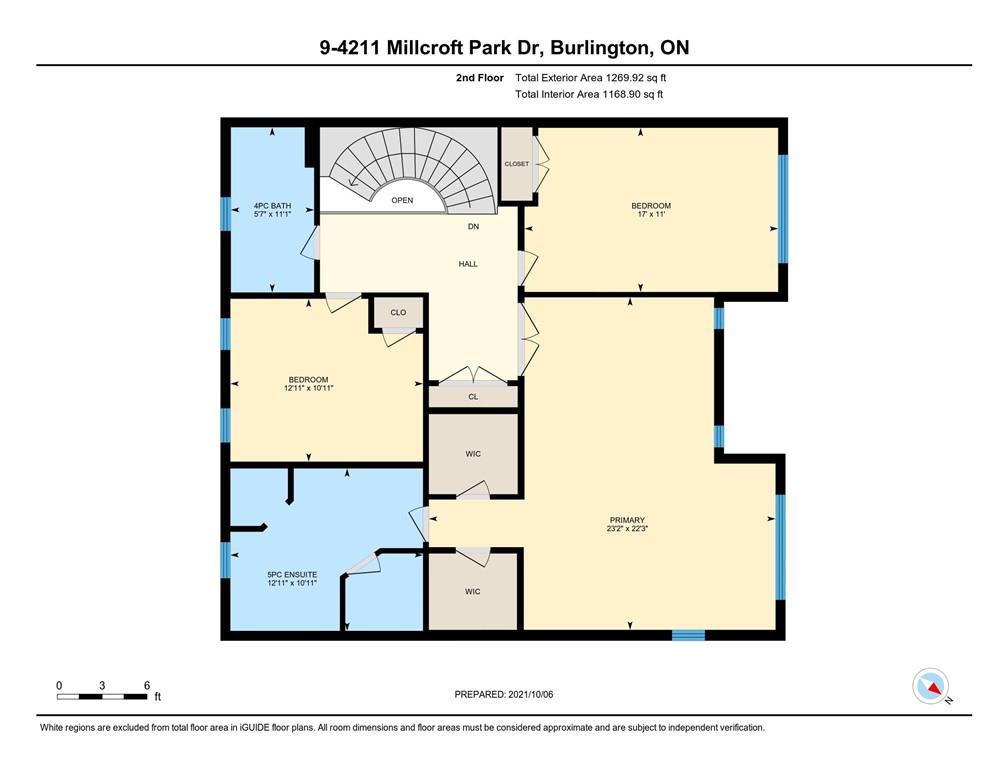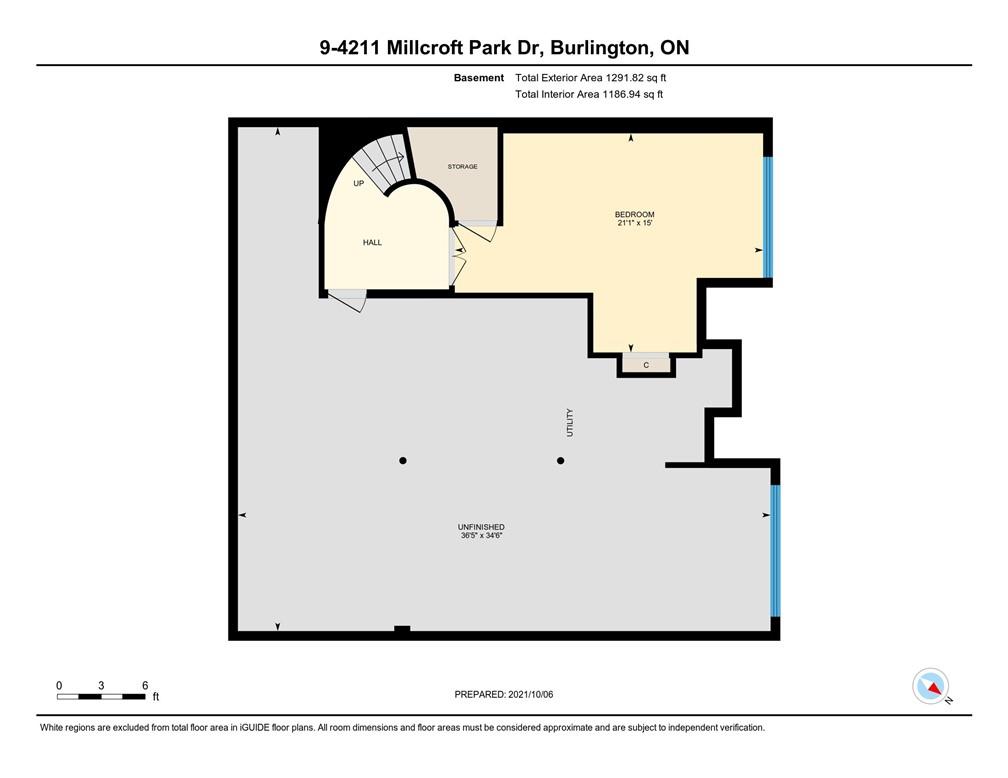- Ontario
- Burlington
4211 Millcroft Park Dr
CAD$999,900
CAD$999,900 호가
9 4211 MILLCROFT PARK DriveBurlington, Ontario, L7M3Y9
Delisted
3+134| 2343 sqft
Listing information last updated on Fri Oct 15 2021 06:45:19 GMT-0400 (Eastern Daylight Time)

打开地图
Log in to view more information
登录概要
IDH4119462
状态Delisted
소유권Condominium
经纪公司Royal LePage Burloak Real Estate Services
类型Residential Townhouse,Attached
房龄建筑日期: 1989
占地0 * 0 undefined 0 x 0
Land Size0 x 0
面积(ft²)2343 尺²
房间卧房:3+1,浴室:3
管理费(月)846 / Monthly
详细
Building
화장실 수3
침실수4
지상의 침실 수3
지하의 침실 수1
가전 제품Central Vacuum,Dishwasher,Dryer,Microwave,Refrigerator,Stove,Washer,Window Coverings
Architectural Style2 Level
지하 개발Partially finished
지하실 유형Full (Partially finished)
건설 날짜1989
스타일Attached
에어컨Central air conditioning
외벽Brick
난로연료Gas
난로True
난로유형Other - See remarks
기초 유형Poured Concrete
화장실1
가열 방법Natural gas
외장 사이즈2343 sqft
내부 크기2343 sqft
층2
유형Row / Townhouse
유틸리티 용수Municipal water
토지
면적0 x 0
토지false
시설Golf Course
하수도Municipal sewage system
Size Irregular0 x 0
Attached Garage
Inside Entry
Interlocked
주변
시설Golf Course
Location DescriptionURBAN
Other
특성Golf course/parkland,Double width or more driveway,Automatic Garage Door Opener
地下室완성되었다,Partial
壁炉True
房号9
附注
Welcome to the exclusive Tweedsmuir community located in Millcroft. This elegant Two Storey Town overlooks the 8th tee of Burlington's prestigious Millcroft golf course and offers gorgeous views from all windows. This Spacious home features 9 ft ceilings, Crown Mouldings, Hardwood floors, Formal Living and Dining Rooms, Family Room with Gas Fireplace, Kitchen with Dinette area, Main floor Laundry/Bath and double walk-out to a private tiled patio overlooking the Golf Course. The 2nd level features a generous Primary Bedroom Suite with 5-piece Ensuite and Double Walk-in Closets, 2 additional Bedrooms and a 4 piece Bath. Lower Level is finished with Bedroom/Rec Room/Office space depending on needs. Private Front Porch with Double Garage and gorgeous interlock Double Drive. Located in a private cul-de-sac with excellent property management, enjoy a carefree lifestyle in this upscale community! (id:22211)
The listing data above is provided under copyright by the Canada Real Estate Association.
The listing data is deemed reliable but is not guaranteed accurate by Canada Real Estate Association nor RealMaster.
MLS®, REALTOR® & associated logos are trademarks of The Canadian Real Estate Association.
位置
省:
Ontario
城市:
Burlington
社区:
Rose
房间
房间
层
长度
宽度
面积
4pc Bathroom
Second
NaN
Measurements not available
침실
Second
10.75
12.75
137.06
10' 9'' x 12' 9''
침실
Second
11.00
17.00
187.00
11' '' x 17' ''
5pc Ensuite bath
Second
NaN
Measurements not available
Primary Bedroom
Second
22.25
23.17
515.46
22' 3'' x 23' 2''
기타
지하실
NaN
Measurements not available
침실
지하실
15.00
21.08
316.25
15' '' x 21' 1''
2pc Bathroom
지면
NaN
Measurements not available
세탁소
지면
9.08
7.25
65.85
9' 1'' x 7' 3''
Dinette
지면
15.08
10.75
162.15
15' 1'' x 10' 9''
주방
지면
11.08
14.58
161.63
11' 1'' x 14' 7''
가족
지면
10.42
16.75
174.48
10' 5'' x 16' 9''
식사
지면
15.08
10.75
162.15
15' 1'' x 10' 9''
거실
지면
11.17
22.08
246.60
11' 2'' x 22' 1''
学校信息
私校K-8 年级
Charles R. Beaudoin Public School
4313 Clubview Dr, 벌링턴0.804 km
小学初中英语
9-12 年级
Dr. Frank J. Hayden Secondary School
3040 Tim Dobbie Dr, 벌링턴1.968 km
高中英语
K-8 年级
Sacred Heart Of Jesus Elementary School
2222 Country Club Dr, 벌링턴1.25 km
小学初中英语
9-12 年级
Corpus Christi Secondary School
5150 Upper Middle Rd, 벌링턴1.289 km
高中英语
2-5 年级
Charles R. Beaudoin Public School
4313 Clubview Dr, 벌링턴0.804 km
小学沉浸法语课程
6-8 年级
Charles R. Beaudoin Public School
4313 Clubview Dr, 벌링턴0.804 km
初中沉浸法语课程
9-12 年级
M. M. Robinson High School
2425 Upper Middle Rd, 벌링턴3.512 km
高中沉浸法语课程
1-8 年级
Sacred Heart Of Jesus Elementary School
2222 Country Club Dr, 벌링턴1.25 km
小学初中沉浸法语课程
预约看房
反馈发送成功。
Submission Failed! Please check your input and try again or contact us

