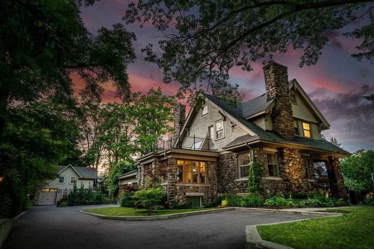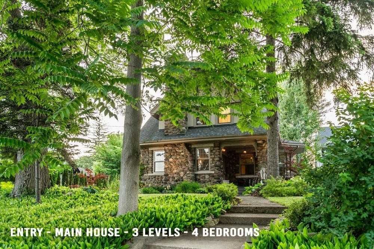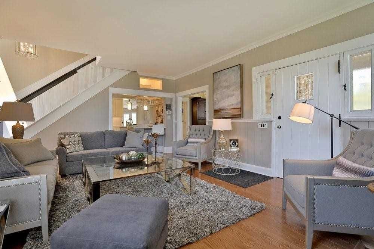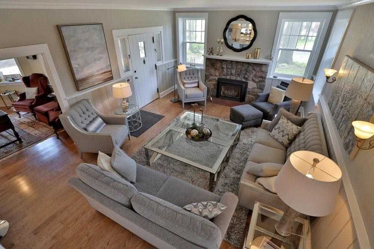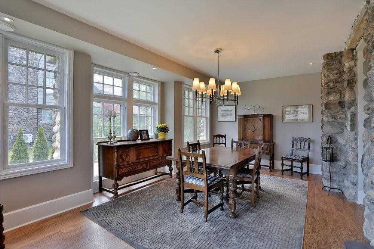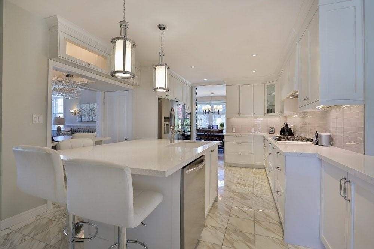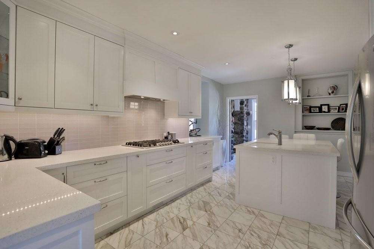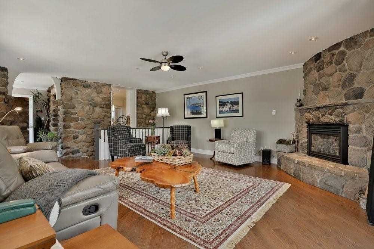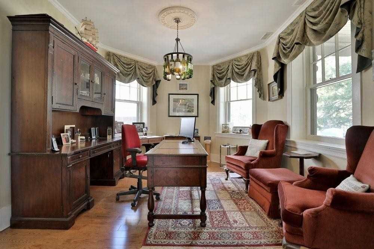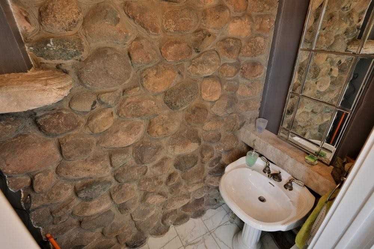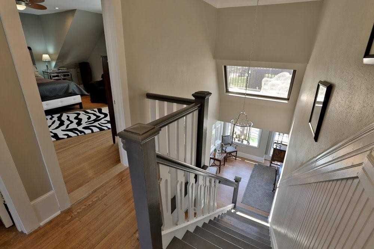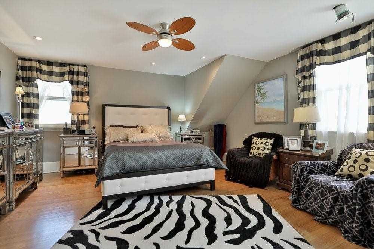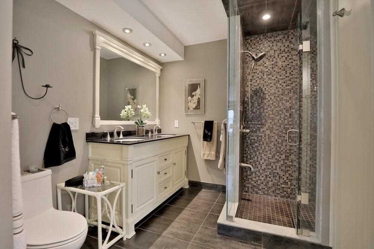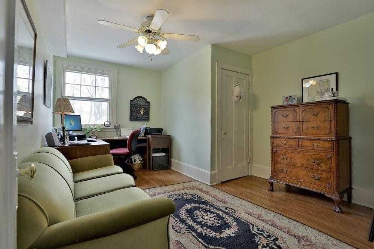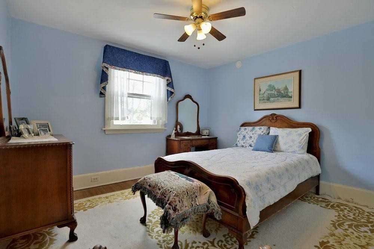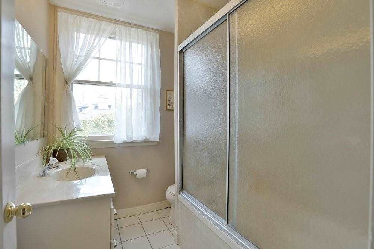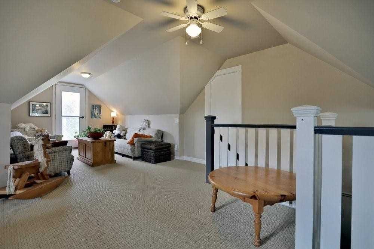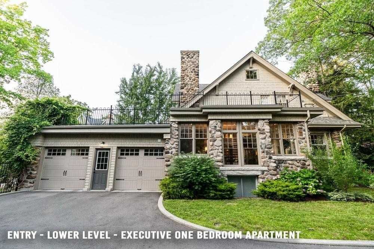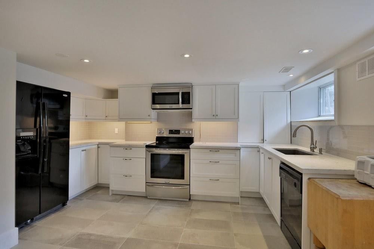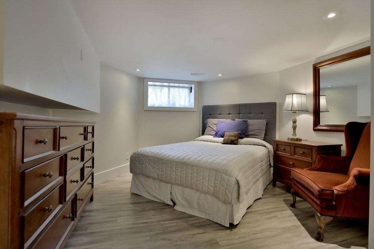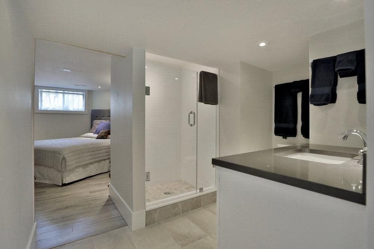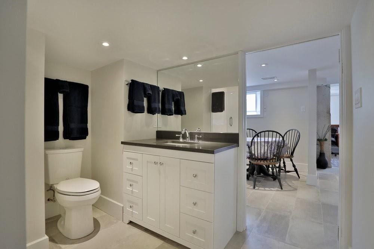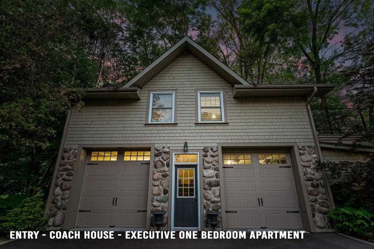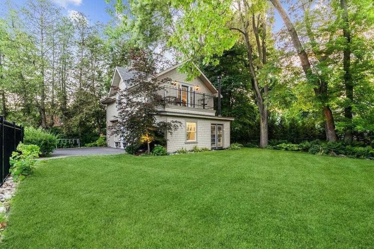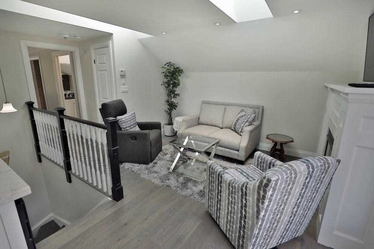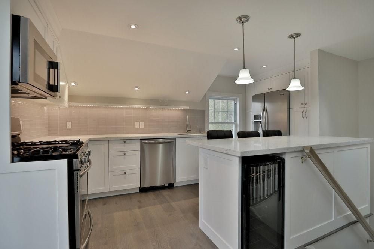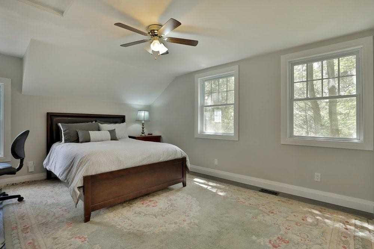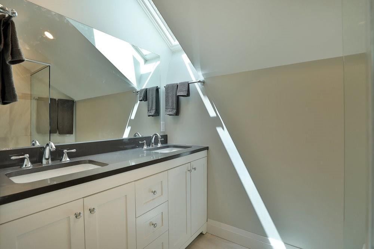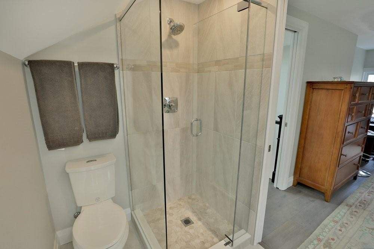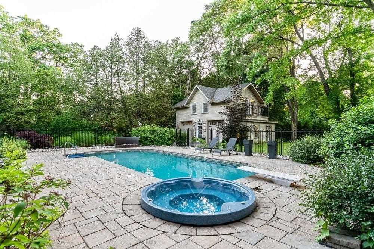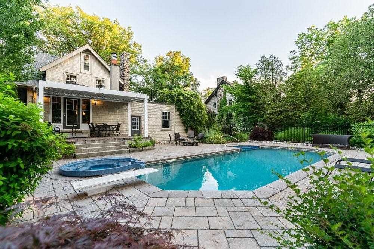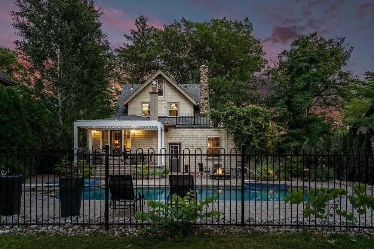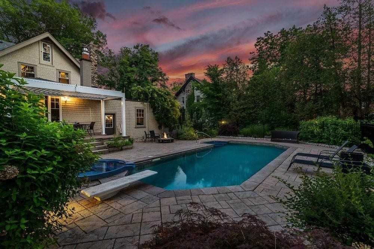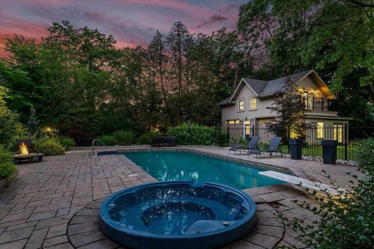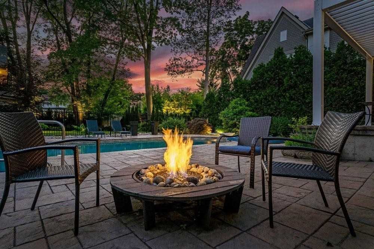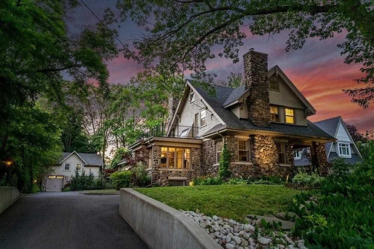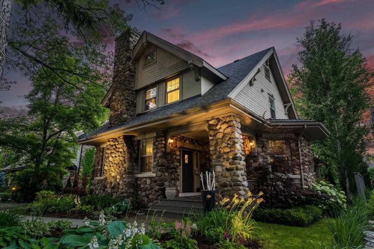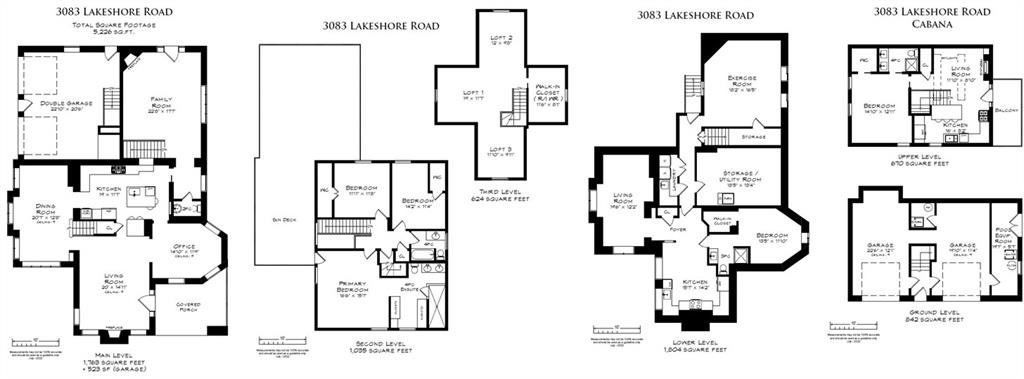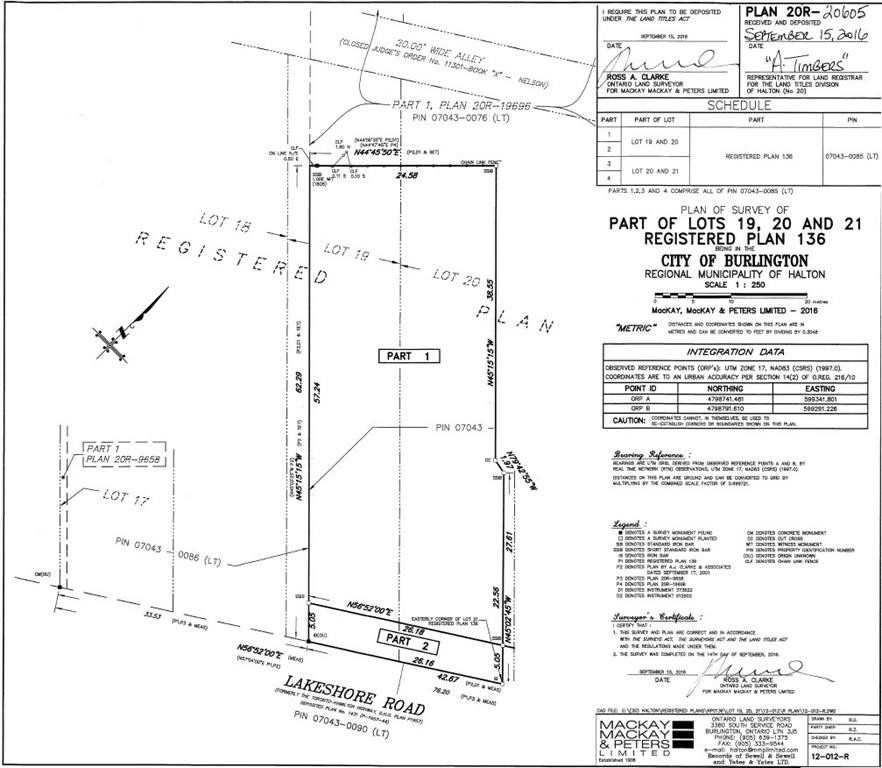- Ontario
- Burlington
3083 Lakeshore Rd
CAD$3,199,000
CAD$3,199,000 호가
3083 Lakeshore RdBurlington, Ontario, L7N1A3
Delisted · 만료 ·
3+2510(4+6)| 3000-3500 sqft
Listing information last updated on Wed Oct 04 2023 01:16:09 GMT-0400 (Eastern Daylight Time)

打开地图
Log in to view more information
登录概要
IDW5982951
状态만료
소유권자유보유권
入住Tbd
经纪公司ROYAL LEPAGE BURLOAK REAL ESTATE SERVICES, BROKERAGE
类型주택 House,단독 주택
房龄 100+
占地85.89 * 187.79 Feet
Land Size16129.28 ft²
房间卧房:3+2,厨房:3,浴室:5
车位4 (10) 기타 +6
详细
Building
화장실 수5
침실수5
지상의 침실 수4
지하의 침실 수1
가전 제품Alarm System,Central Vacuum,Window Coverings
지하 개발Finished
지하실 유형Full (Finished)
스타일Detached
에어컨Central air conditioning
외벽Stone
난로연료Gas
난로True
난로유형Other - See remarks
기초 유형Stone
화장실1
가열 방법Natural gas
난방 유형Forced air
외장 사이즈3422 sqft
내부 크기3422 sqft
층2.5
유형House
유틸리티 용수Municipal water
Architectural Style2 1/2 Storey
Fireplace있음
난방있음
Main Level Bathrooms1
Property FeaturesGolf,Hospital,Lake Access,Library,Park,School
Rooms Above Grade11
Rooms Total11
Heat SourceGas
Heat TypeForced Air
물Municipal
Laundry LevelLower Level
Other StructuresAux Residences
토지
면적85.89 x 187.79|under 1/2 acre
토지false
시설Golf Course,Hospital,Schools
하수도Municipal sewage system
Size Irregular85.89 x 187.79
Lot Dimensions SourceOther
Lot Size Range Acres< .50
Attached Garage
Detached Garage
주변
시설골프장,Hospital,주변 학교
Location DescriptionURBAN
Other
특성Park setting,Park/reserve,Golf course/parkland,Double width or more driveway,Paved driveway,Automatic Garage Door Opener,In-Law Suite
Den Familyroom있음
Internet Entire Listing Display있음
하수도Sewer
중앙 진공있음
地下室Finished with Walk-Out
泳池Inground
壁炉Y
空调Central Air
供暖강제 공기
朝向북
附注
Spectacular And Unique Stone Century Home With Covered Porch On Prime Lakeshore Estate Lot In Roseland Community. 3422 Sq/Ft Of Updated Quality Finishes Plus 1804 Sq/Ft Nanny Suite. Detached 2 Car Coach House With 670 Sq/Ft Apartment With Balcony Overlooking Inground Heated Pool + Yard. Hardwood Floors, Crown Mouldings, 9' Ceilings, 3 Gas Fireplaces, Recently Replaced Period Style Windows Throughout. Gourmet Kitchen Opens Onto The Family Room And Walkout To The Private Rear Yard. Primary Bedroom With Spa Inspired Ensuite And Walk Out To Sundeck. 3+2 Bedrooms And 4.5 Bathrooms.
The listing data is provided under copyright by the Toronto Real Estate Board.
The listing data is deemed reliable but is not guaranteed accurate by the Toronto Real Estate Board nor RealMaster.
位置
省:
Ontario
城市:
Burlington
社区:
Roseland 06.02.0120
交叉路口:
Lakeshore Rd / Hart Ave
房间
房间
层
长度
宽度
面积
Living Room
지면
20.01
14.93
298.75
사무실
지면
14.83
11.75
174.18
Dining Room
지면
20.57
12.66
260.51
주방
지면
19.00
11.58
220.00
화장실
지면
NaN
패밀리 룸
지면
22.67
17.59
398.67
Primary Bedroom
Second
16.50
15.58
257.18
화장실
Second
NaN
침실
Second
11.91
11.68
139.10
침실
Second
14.17
11.32
160.43
화장실
Second
NaN
学校信息
私校K-8 年级
John T. Tuck Public School
3365 Spruce Ave, 벌링턴1.157 km
小学初中英语
9-12 年级
Nelson High School
4181 New St, 벌링턴2.75 km
高中英语
K-8 年级
St. Paul Elementary School
530 Cumberland Ave, 벌링턴1.442 km
小学初中英语
9-12 年级
Assumption Secondary School
3230 Woodward Ave, 벌링턴1.632 km
高中英语
2-8 年级
Pineland Public School
5121 Meadowhill Rd, 벌링턴4.325 km
小学初中沉浸法语课程
9-12 年级
Nelson High School
4181 New St, 벌링턴2.75 km
高中沉浸法语课程
1-8 年级
Sacred Heart Of Jesus Elementary School
2222 Country Club Dr, 벌링턴6.509 km
小学初中沉浸法语课程
9-12 年级
Notre Dame Secondary School
2333 Headon Forest Dr, 벌링턴6.511 km
高中沉浸法语课程
预约看房
反馈发送成功。
Submission Failed! Please check your input and try again or contact us

