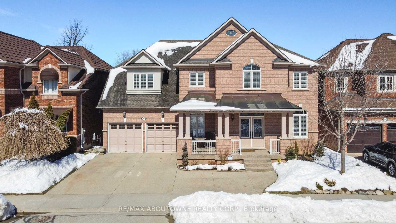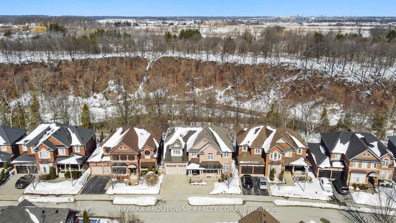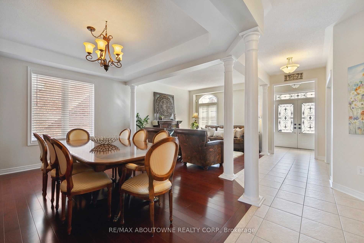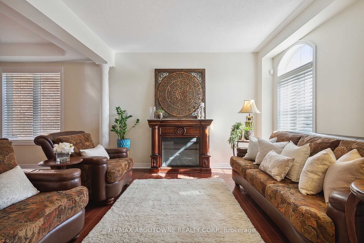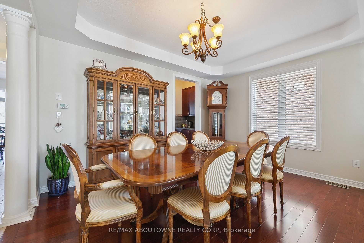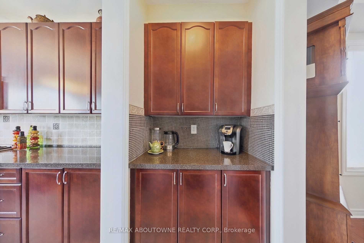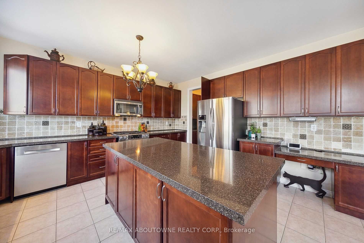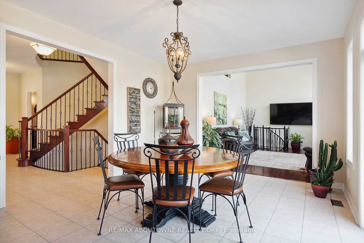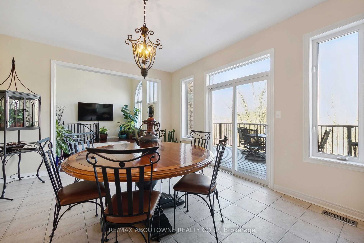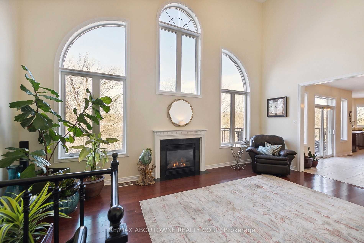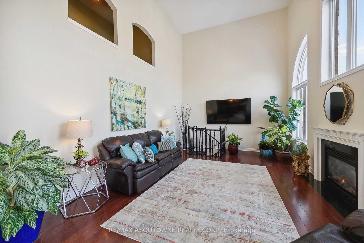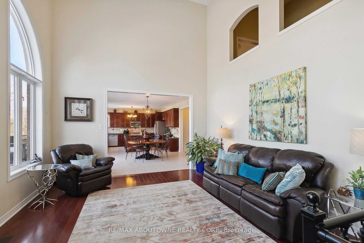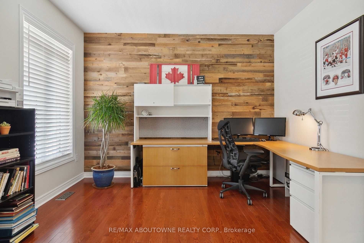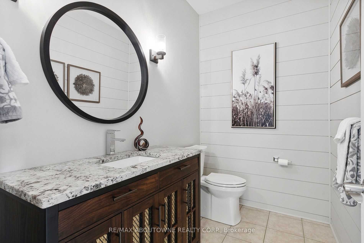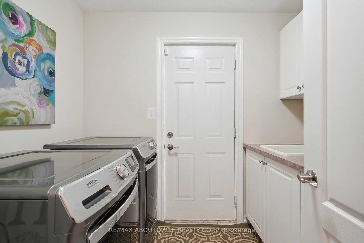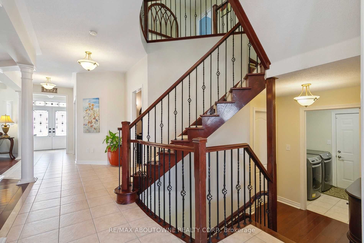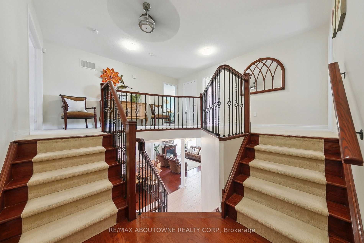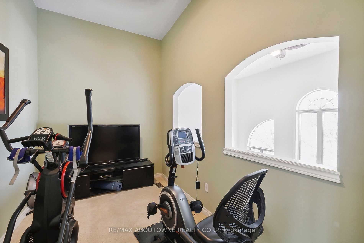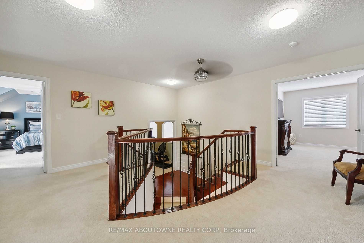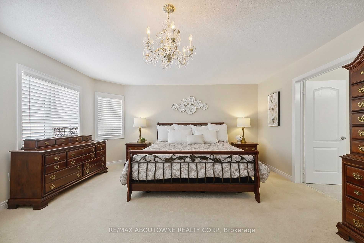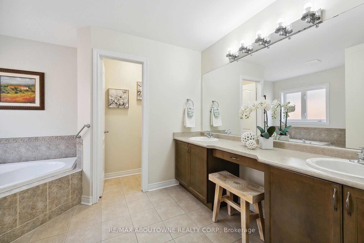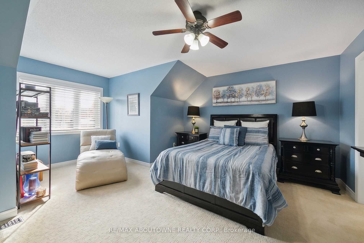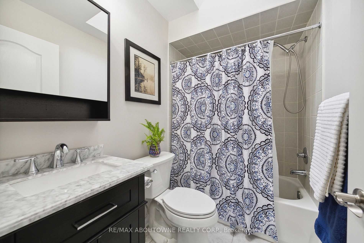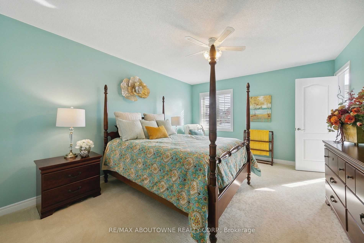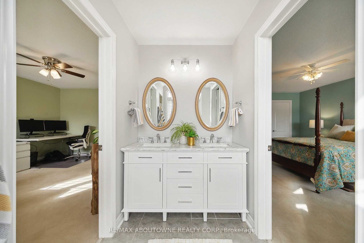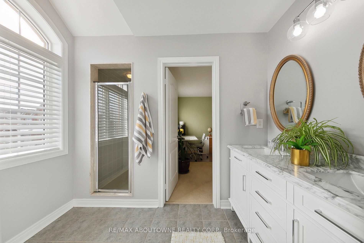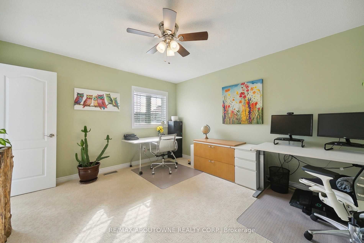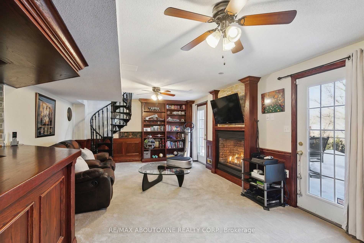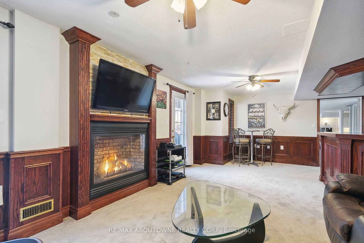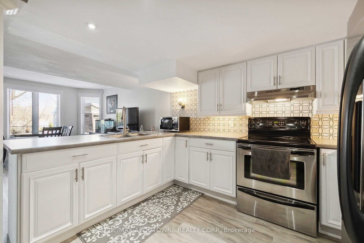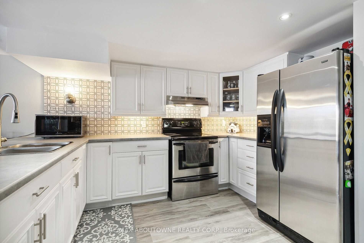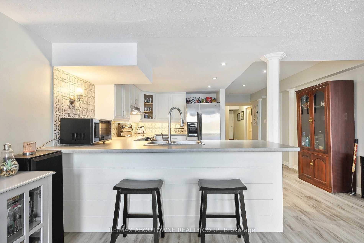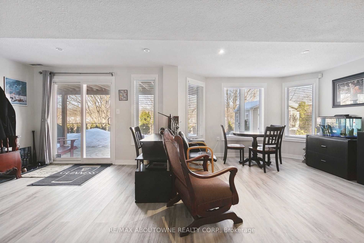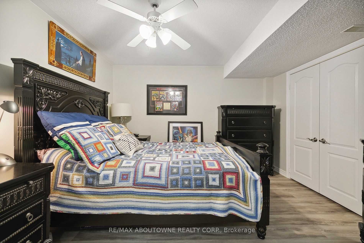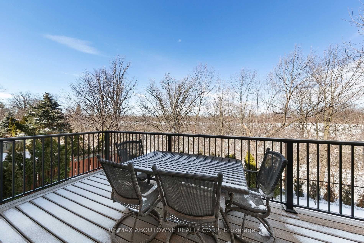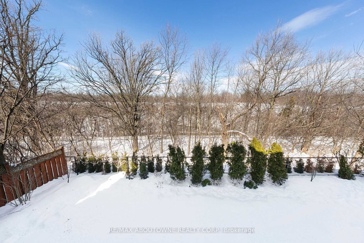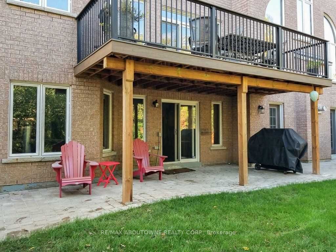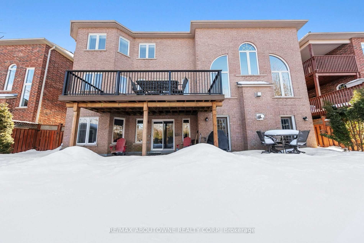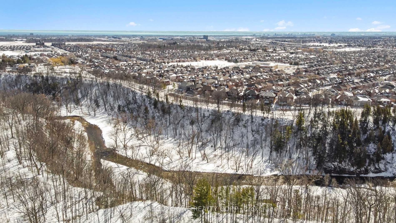- Ontario
- Burlington
2447 Whitehorn Dr
成交CAD$x,xxx,xxx
CAD$2,088,800 호가
2447 Whitehorn DrBurlington, Ontario, L7L7M9
매출
4+155(2.5+3)| 3816 sqft

打开地图
Log in to view more information
登录概要
IDW5980357
状态매출
소유권자유보유권
类型주택 House,단독 주택
房间卧房:4+1,厨房:2,浴室:5
占地59.61 * 92.03 Feet 59.70 Across The Back
Land Size5485.91 ft²
车位2.5 (5) 외부 차고 +3
房龄
交接日期90 Days + Tbd
挂盘公司RE/MAX ABOUTOWNE REALTY CORP., BROKERAGE
详细
Building
화장실 수5
침실수5
지상의 침실 수4
지하의 침실 수1
가전 제품Dryer,Freezer,Washer,Microwave Built-in,Window Coverings
Architectural Style2 Level
지하 개발Finished
지하실 유형Full (Finished)
스타일Detached
에어컨Central air conditioning
외벽Brick,Other
난로True
난로수량2
기초 유형Poured Concrete
화장실1
가열 방법Natural gas
난방 유형Forced air
내부 크기3816.0000
층2
유형House
유틸리티 용수Municipal water
Architectural Style2-Storey
Fireplace있음
난방있음
Rooms Above Grade9
Rooms Total13
Heat SourceGas
Heat TypeForced Air
물Municipal
토지
면적under 1/2 acre
교통Highway access
토지false
시설Hospital,Park,Place of Worship,Public Transit,Schools
하수도Municipal sewage system
Lot FeaturesIrregular Lot
Lot Dimensions SourceOther
Lot Size Range Acres< .50
주차장
Parking FeaturesPrivate Double
주변
시설Hospital,공원,예배 장소,대중 교통,주변 학교
Location DescriptionUpper Middle to Sutton,left on Whitehorn.
Zoning DescriptionResidential
기타
특성Southern exposure,Ravine,Park/reserve
Den Familyroom있음
Inclusions2 Fridges, 2 Stoves, B/I Dishwasher & Micro, Bar Fridge, Pantry Freezer, Washer/Dryer, All Elfs (Except As Excl), Window Trtmts, Gdo, Shed, Sprinkler System.
Internet Entire Listing Display있음
하수도Sewer
地下室완성되었다,워크아웃
泳池None
壁炉Y
空调Central Air
供暖강제 공기
朝向북
附注
Apx. 5000 Sf + Of Lux Living Space, 4 Bedroom Home In Sought After Orchard Neighbourhood With A Finished W/O Basement With New 2nd Kitchen, Situated On A Stunning Lush Ravine Lot Backs On To Bronte Creek. This Home Boasts Elegant Finishes With Soaring 16 Ft Family Room Ceiling, Gourmet Kitchen With Butler's Pantry, Mn Floor Office, 4 Generous Size Bedrooms All With Ensuite Privileges. Close To Schools, Trails, Transit & More. Multi-Car Driveway & 2.5 Garage.
The listing data is provided under copyright by the Toronto Real Estate Board.
The listing data is deemed reliable but is not guaranteed accurate by the Toronto Real Estate Board nor RealMaster.
位置
省:
Ontario
城市:
Burlington
社区:
Orchard 06.02.0190
交叉路口:
Upper Middle To Sutton
房间
房间
层
长度
宽度
面积
거실
메인
12.76
12.40
158.27
사무실
메인
11.52
11.42
131.48
식사
메인
14.01
11.42
159.95
주방
메인
14.99
14.34
214.96
가족
메인
19.75
13.91
274.75
Prim Bdrm
2nd
20.34
16.01
325.67
두 번째 침실
2nd
18.01
17.75
319.70
세 번째 침실
2nd
16.50
12.50
206.28
네 번째 침실
2nd
13.25
11.91
157.85
주방
지하실
11.68
8.43
98.48
다섯 번째 침실
지하실
12.99
11.84
153.88
Rec
지하실
12.60
11.09
139.71
学校信息
私校K-8 年级
John William Boich Public School
2474 Sutton Rd, 벌링턴0.222 km
小学初中英语
9-12 年级
Dr. Frank J. Hayden Secondary School
3040 Tim Dobbie Dr, 벌링턴2.386 km
高中英语
K-8 年级
St. Christopher Elementary School
2400 Sutton Dr, 벌링턴0.347 km
小学初中英语
9-12 年级
Corpus Christi Secondary School
5150 Upper Middle Rd, 벌링턴1.817 km
高中英语
2-8 年级
John William Boich Public School
2474 Sutton Rd, 벌링턴0.222 km
小学初中沉浸法语课程
9-12 年级
M. M. Robinson High School
2425 Upper Middle Rd, 벌링턴5.618 km
高中沉浸法语课程
1-8 年级
Sacred Heart Of Jesus Elementary School
2222 Country Club Dr, 벌링턴3.092 km
小学初中沉浸法语课程
9-12 年级
Notre Dame Secondary School
2333 Headon Forest Dr, 벌링턴4.642 km
高中沉浸法语课程
预约看房
反馈发送成功。
Submission Failed! Please check your input and try again or contact us

