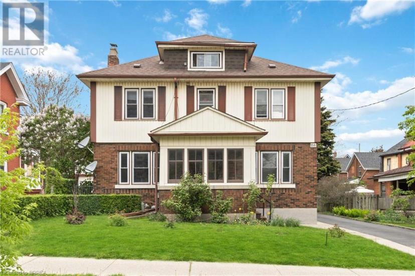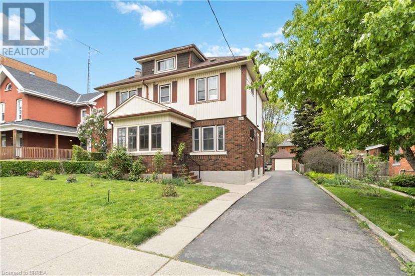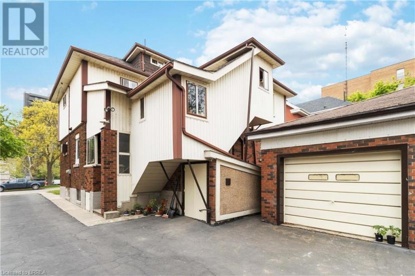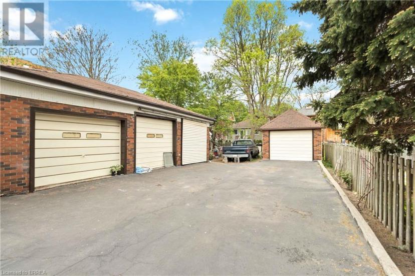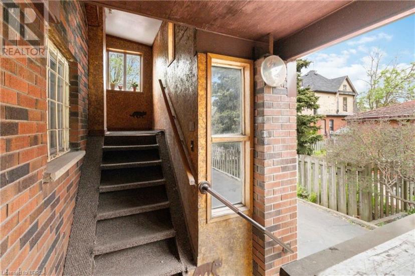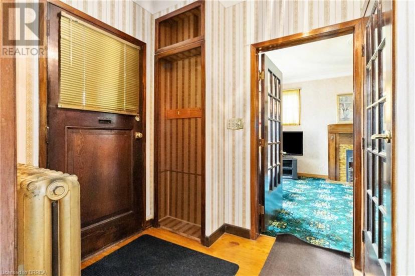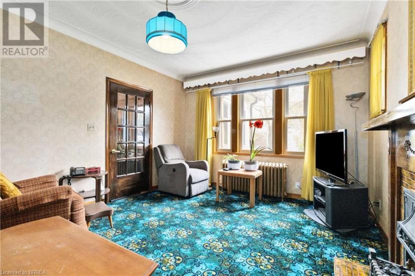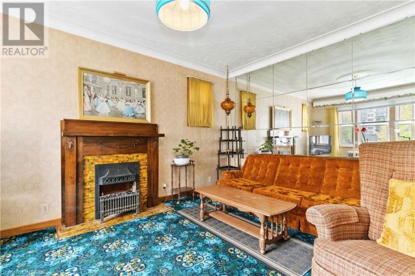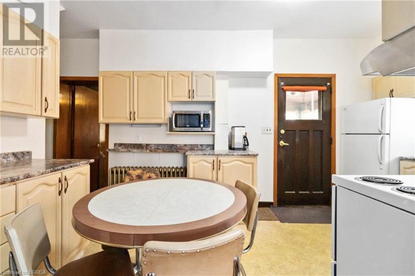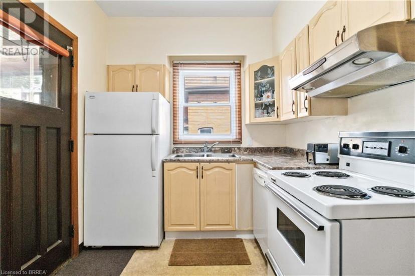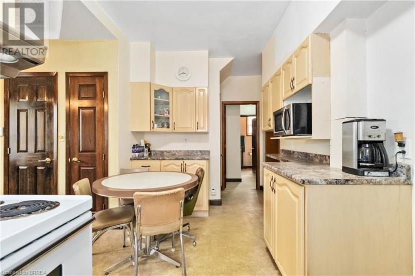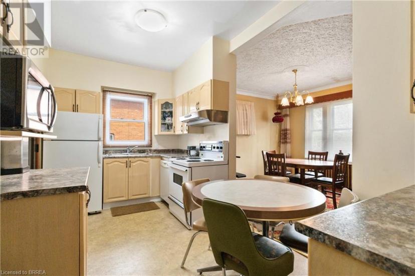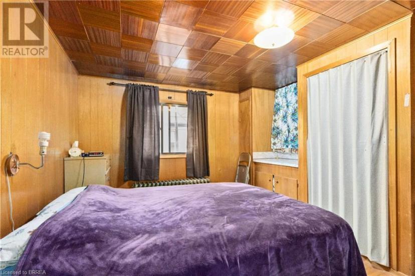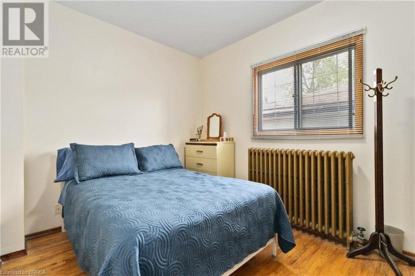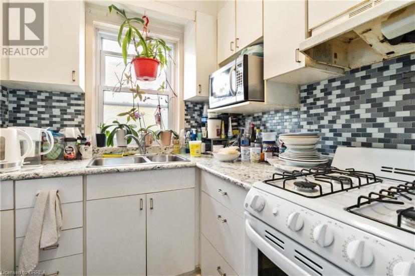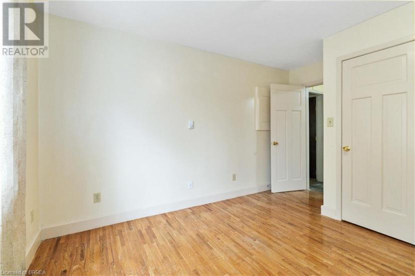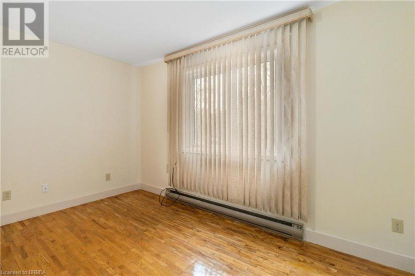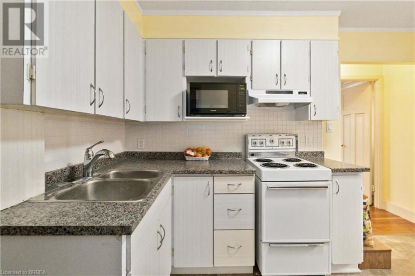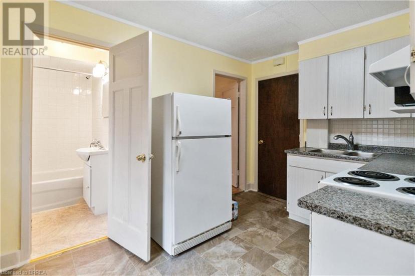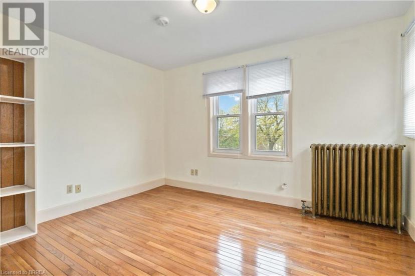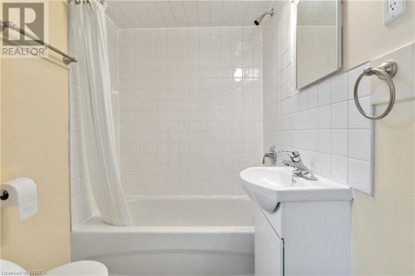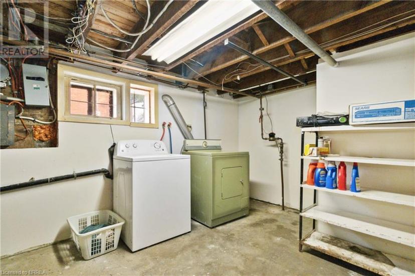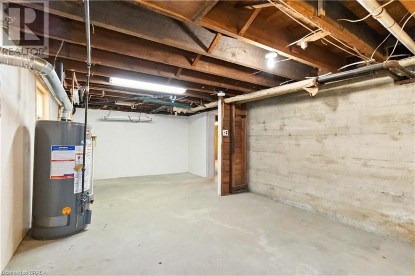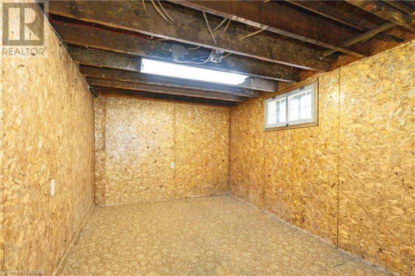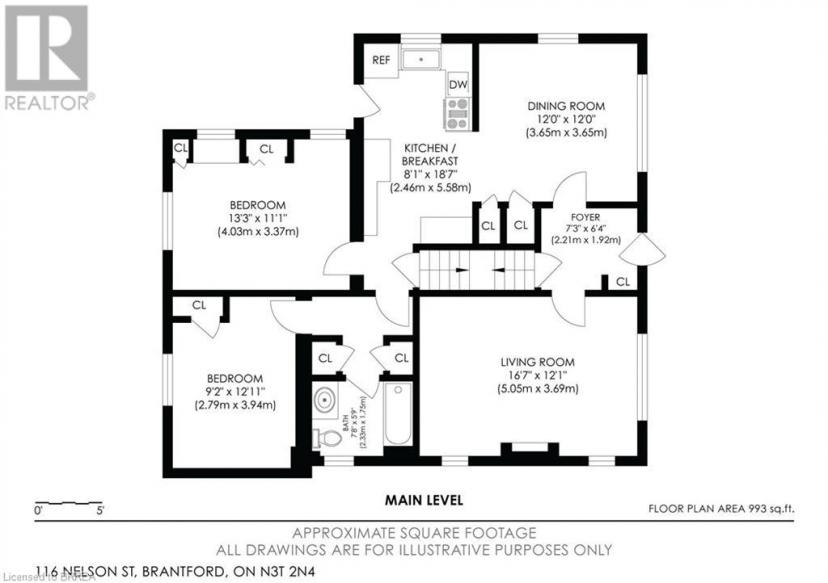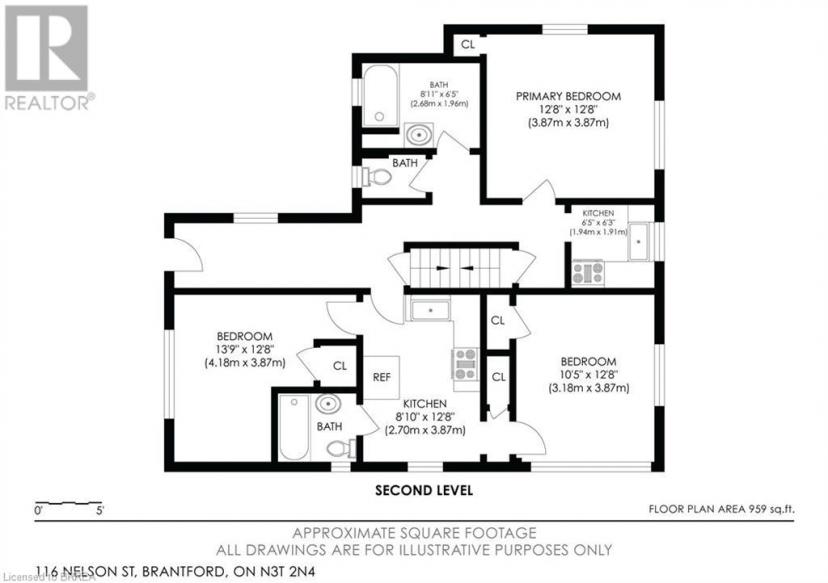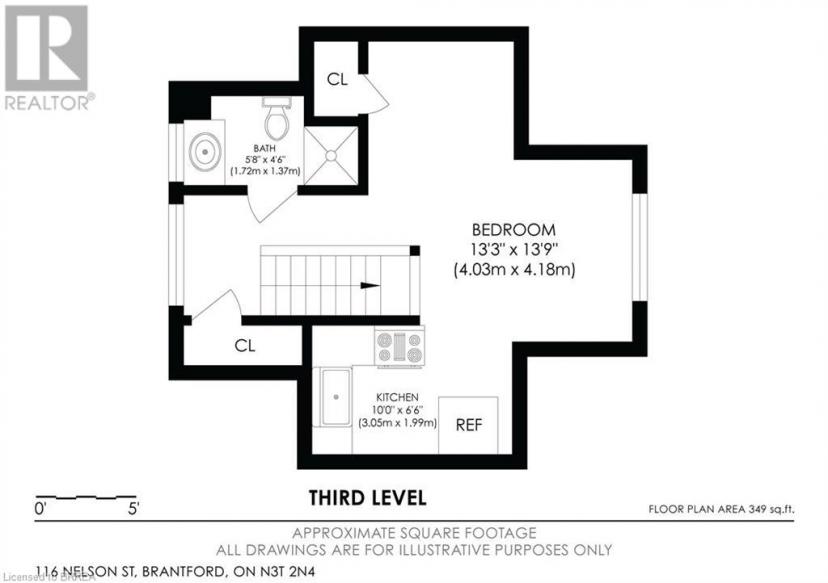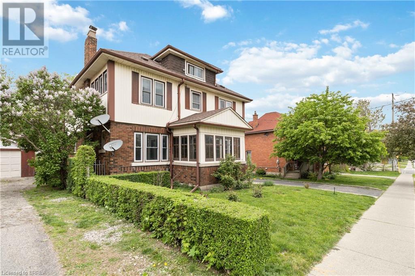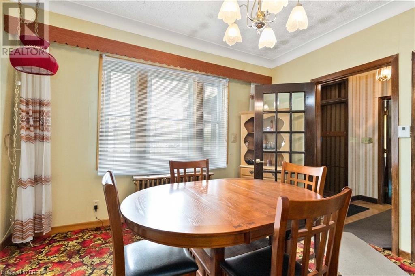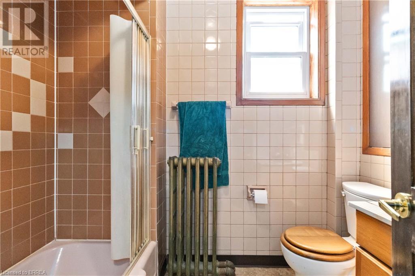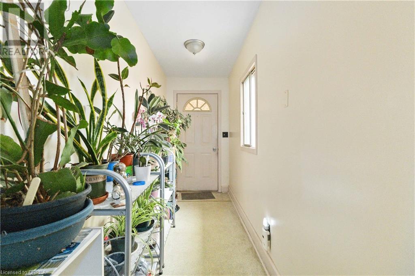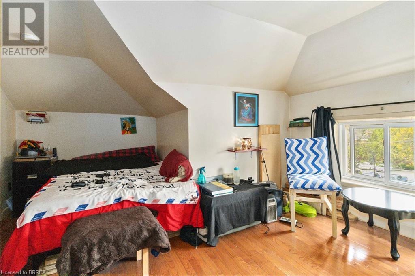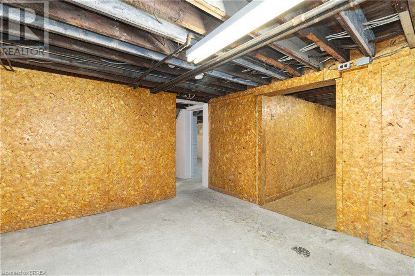- Ontario
- Brantford
116 Nelson St
CAD$699,900 판매
116 Nelson StBrantford, Ontario, N3T2N4
54| 2105 sqft

打开地图
Log in to view more information
登录概要
ID40407007
状态Current Listing
소유권Freehold
类型Residential House,Detached
房间卧房:5,浴室:4
面积(ft²)2105 尺²
Land Sizeunder 1/2 acre
房龄建筑日期: 1935
挂盘公司Re/Max Twin City Realty Inc
详细
건물
화장실 수4
침실수5
지상의 침실 수5
지하 개발Unfinished
스타일Detached
에어컨None
외벽Brick,Metal
난로False
기초 유형Poured Concrete
난방 유형Radiant heat,Hot water radiator heat
내부 크기2105.0000
층2
유틸리티 용수Municipal water
지하실
지하실 유형Full (Unfinished)
토지
면적under 1/2 acre
토지false
시설Place of Worship,Playground,Public Transit,Schools,Shopping
하수도Municipal sewage system
주변
시설Place of Worship,Playground,Public Transit,Schools,Shopping
地下室미완료,전체(미완료)
壁炉False
供暖Radiant heat,Hot water radiator heat
附注
Centrally located in Brantford, Ontario, 116 Nelson Street is an exceptional investment property with incredible potential. This well-maintained triplex, currently owner occupied, offers a lucrative opportunity for investors or owner-occupied investors. The triplex presents a fantastic income potential, making it an attractive investment opportunity. The property has been updated with an efficient boiler system, ensuring optimal energy efficiency. Its convenient location near the university, hospital, and casino adds to its appeal, attracting a diverse range of potential tenants. Additionally, this property includes four detached garages, providing valuable storage space and an additional income stream. Don't miss out on this incredible investment opportunity. (id:22211)
The listing data above is provided under copyright by the Canada Real Estate Association.
The listing data is deemed reliable but is not guaranteed accurate by Canada Real Estate Association nor RealMaster.
MLS®, REALTOR® & associated logos are trademarks of The Canadian Real Estate Association.
位置
省:
Ontario
城市:
Brantford
社区:
Downtown Core
房间
房间
层
长度
宽度
面积
4pc Bathroom
Second
NaN
Measurements not available
주방
Second
2.74
3.05
8.36
9'0'' x 10'0''
거실
Second
4.27
3.66
15.63
14'0'' x 12'0''
침실
Second
3.66
3.66
13.40
12'0'' x 12'0''
4pc Bathroom
Second
NaN
Measurements not available
침실
Second
3.05
3.05
9.30
10'0'' x 10'0''
주방
Second
1.83
1.83
3.35
6'0'' x 6'0''
3pc Bathroom
Third
NaN
Measurements not available
침실
Third
7.62
6.10
46.48
25'0'' x 20'0''
침실
메인
3.35
3.35
11.22
11'0'' x 11'0''
침실
메인
3.35
3.35
11.22
11'0'' x 11'0''
4pc Bathroom
메인
NaN
Measurements not available
주방
메인
3.05
2.74
8.36
10'0'' x 9'0''
거실
메인
3.05
3.66
11.16
10'0'' x 12'0''
식사
메인
3.05
3.66
11.16
10'0'' x 12'0''

