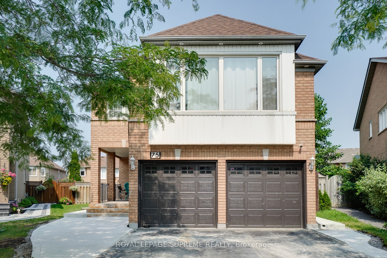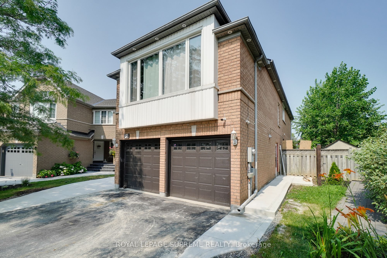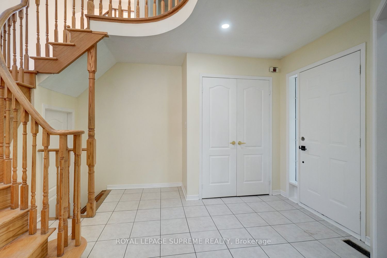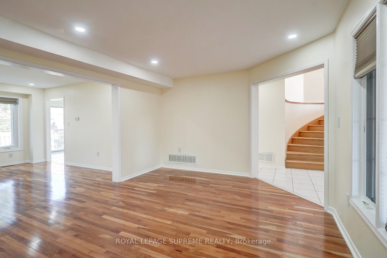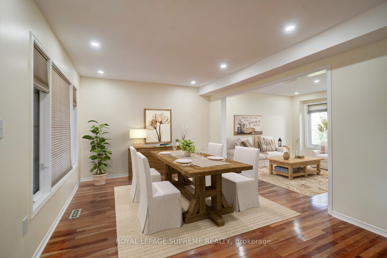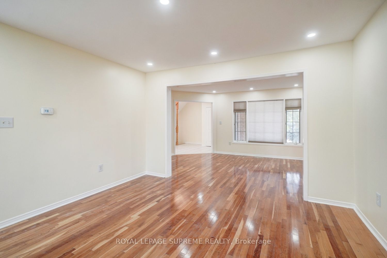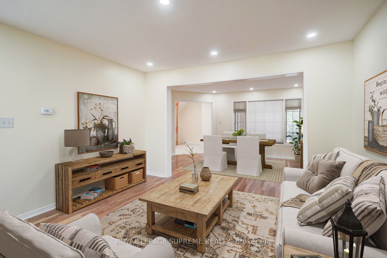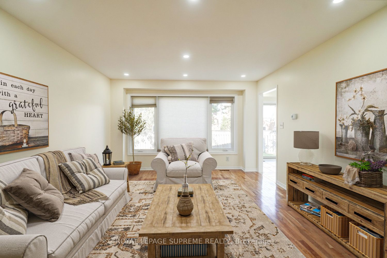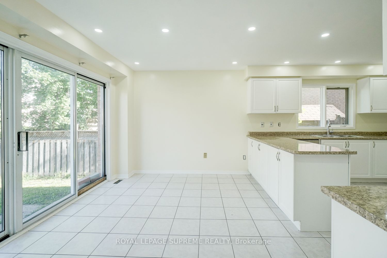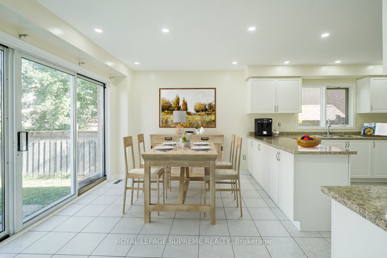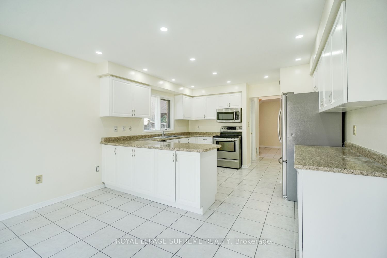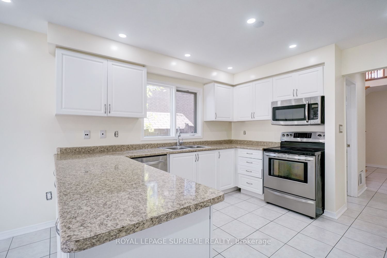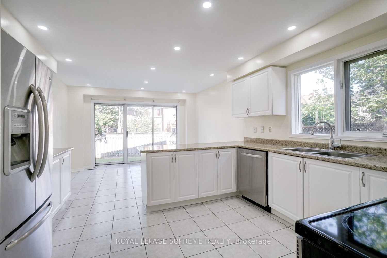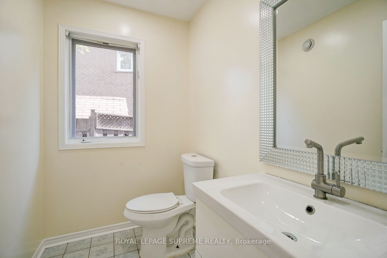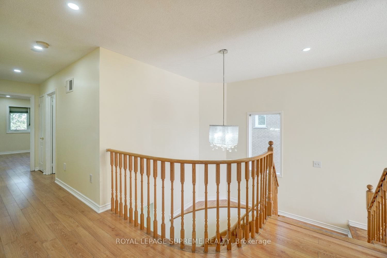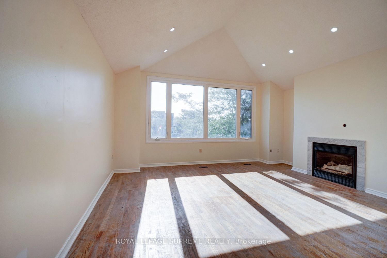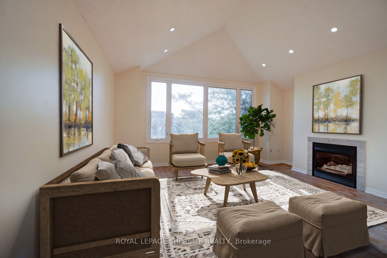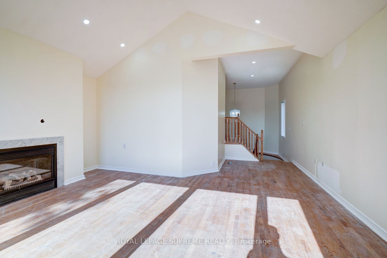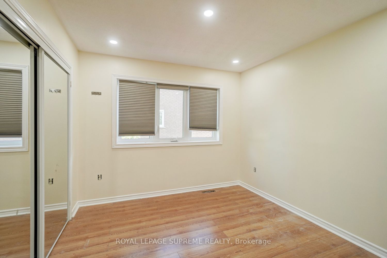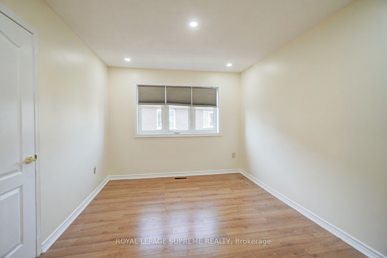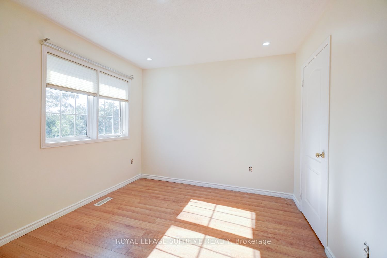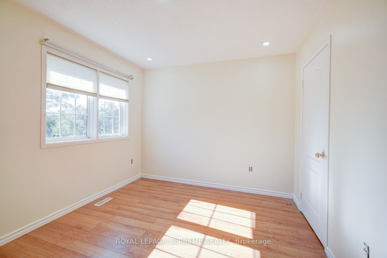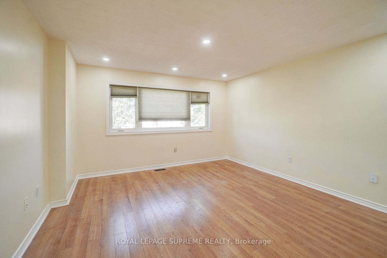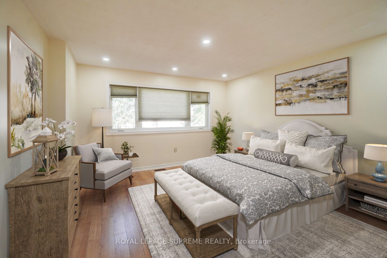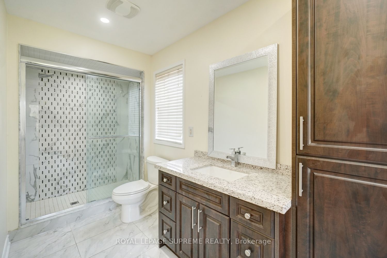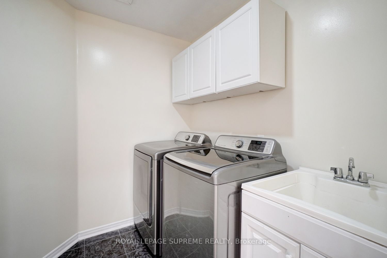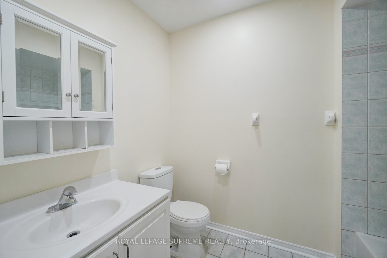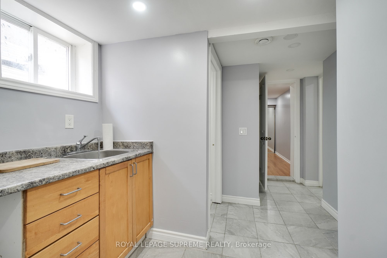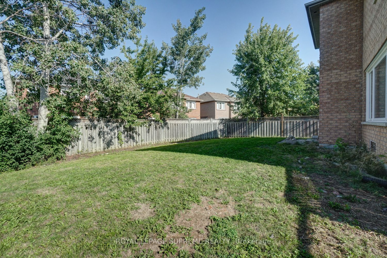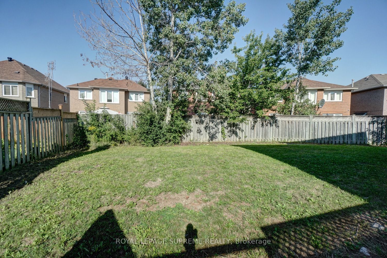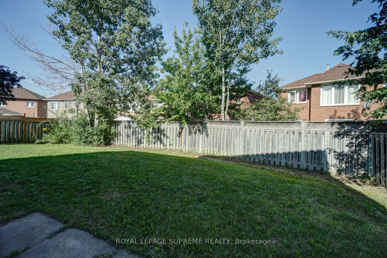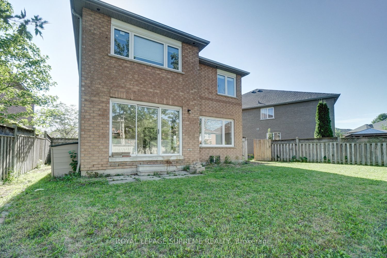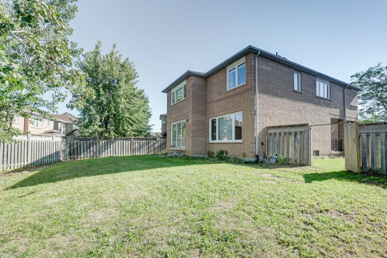- Ontario
- Brampton
75 Seclusion Cres
成交CAD$x,xxx,xxx
CAD$1,229,000 호가
75 Seclusion CresBrampton, Ontario, L6R1L1
매출
4+256(2+4)| 2000-2500 sqft

打开地图
Log in to view more information
登录概要
IDW7338818
状态매출
소유권자유보유권
类型주택 House,단독 주택
房间卧房:4+2,厨房:3,浴室:5
占地31.91 * 107.12 Feet
Land Size3418.2 ft²
车位2 (6) 외부 차고 +4
房龄 16-30
交接日期60-90
挂盘公司ROYAL LEPAGE SUPREME REALTY
详细
Building
화장실 수5
침실수6
지상의 침실 수4
지하의 침실 수2
지하실 특징Apartment in basement,Separate entrance
지하실 유형N/A
스타일Detached
에어컨Central air conditioning
외벽Brick
난로False
가열 방법Natural gas
난방 유형Forced air
내부 크기
층2
유형House
Architectural Style2-Storey
Property FeaturesFenced Yard,Park,Public Transit,School
Rooms Above Grade8
Heat SourceGas
Heat TypeForced Air
물Municipal
Laundry LevelMain Level
토지
면적31.91 x 107.12 FT
토지false
시설Park,Public Transit,Schools
Size Irregular31.91 x 107.12 FT
주차장
Parking FeaturesPrivate
주변
시설공원,대중 교통,주변 학교
기타
Den Familyroom있음
InclusionsS/S fridge, stove, B/I microwave, dishwasher. Washer & Dryer x2. All electrical light fixtures. Window coverings in bedrooms, main floor living room. Fridge and stove in basement x2. Fireplace not used, as-is condition.
Internet Entire Listing Display있음
하수도Sewer
地下室아파트,Separate Entrance
泳池None
壁炉N
空调Central Air
供暖강제 공기
朝向서쪽
附注
Looking for the perfect home in a fantastic location? Check out this 4-bedroom, 3-bath gem, with income potential! Just over 2300 sq ft of living space, Hardwood throughout with a very spacious & bright main floor layout. Separate living & dining rooms. An eat-in kitchen that walks out to the fully fenced backyard, perfect for entertaining and family fun! Bonus: garage access on main floor! Plus, there's a separate family room – super bright and inviting, a great spot to kick back and relax. Large primary with 3pc ensuite & walk in closet! Good sized rooms all with hardwood floors. Need more? The basement has a seperate entrance. Think of the possibilities: 2 potential in law suites, or extra space for guests.
The listing data is provided under copyright by the Toronto Real Estate Board.
The listing data is deemed reliable but is not guaranteed accurate by the Toronto Real Estate Board nor RealMaster.
位置
省:
Ontario
城市:
Brampton
社区:
Sandringham-Wellington 05.02.0240
交叉路口:
Fernforest & Bovarid
房间
房间
层
长度
宽度
面积
Living Room
메인
41.83
41.44
1733.34
Dining Room
메인
51.21
37.70
1930.60
주방
메인
93.90
42.59
3998.66
패밀리 룸
Second
52.43
44.29
2322.10
Primary Bedroom
Second
44.62
45.93
2049.45
Bedroom 2
Second
39.11
32.81
1283.06
Bedroom 3
Second
38.94
32.81
1277.68
Bedroom 4
Second
31.79
32.51
1033.64
学校信息
私校K-5 年级
Fernforest Public School
275 Fernforest Dr, 브램턴0.831 km
小学英语
6-8 年级
Lougheed Middle School
475 Father Tobin Rd, 브램턴2.344 km
初中英语
9-12 年级
Harold M. Brathwaite Secondary School
415 Great Lakes Dr, 브램턴1.085 km
高中英语
K-8 年级
Our Lady Of Providence
35 Black Oak Dr, 브램턴0.683 km
小学初中英语
9-12 年级
St. Marguerite D'Youville Secondary School
10815 Dixie Rd, 브램턴2.132 km
高中英语
1-5 年级
Carberry Public School
526 Fernforest Dr, 브램턴2.35 km
小学沉浸法语课程
6-8 年级
Earnscliffe Senior Public School
50 Earnscliffe Cir, 브램턴4.535 km
初中沉浸法语课程
9-12 年级
Bramalea Secondary School
510 Balmoral Dr, 브램턴4.892 km
高中沉浸法语课程
7-8 年级
Nibi Emosaawdang Public School
250 Centre St N, 브램턴4.406 km
初中扩展法语课程
9-12 年级
Turner Fenton Secondary School
7935 Kennedy Rd S, 브램턴7.72 km
高中扩展法语课程
1-8 年级
Our Lady Of Providence
35 Black Oak Dr, 브램턴0.683 km
小学初中沉浸法语课程
预约看房
反馈发送成功。
Submission Failed! Please check your input and try again or contact us

