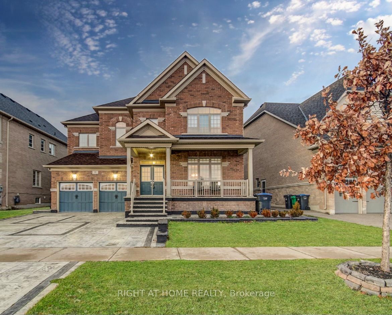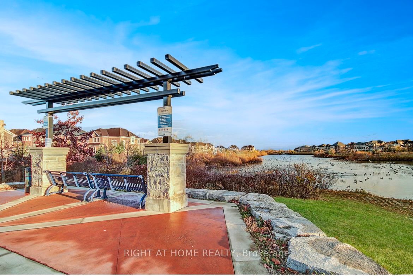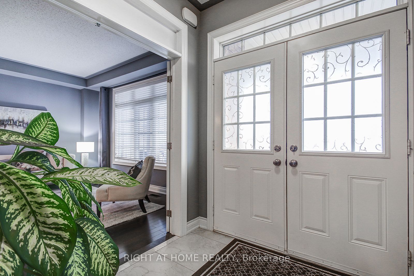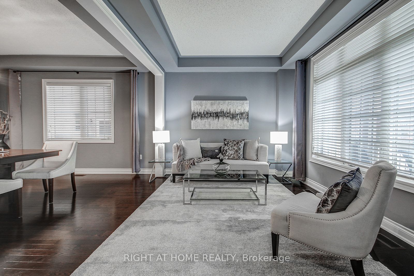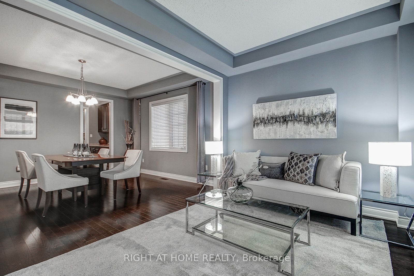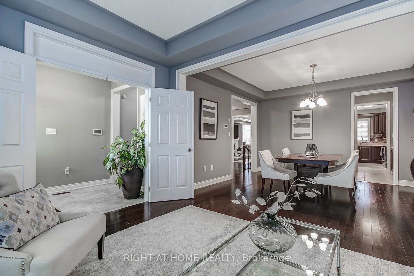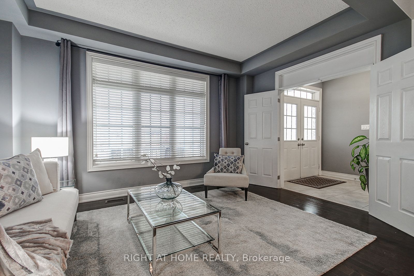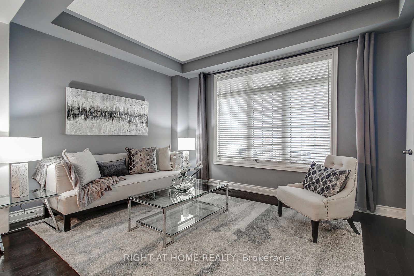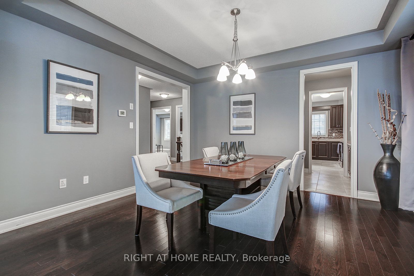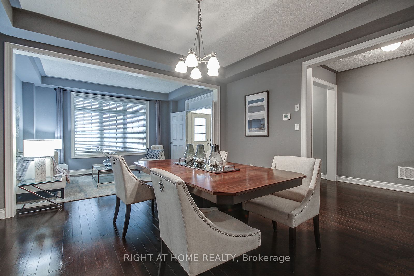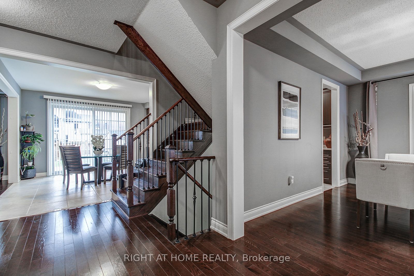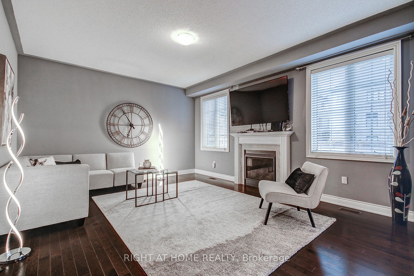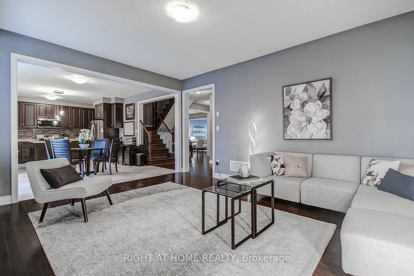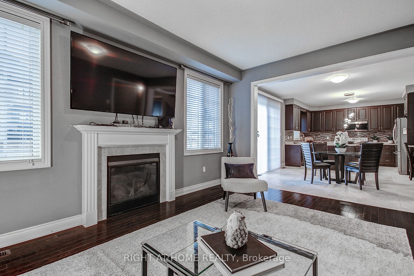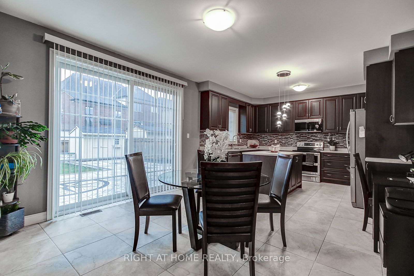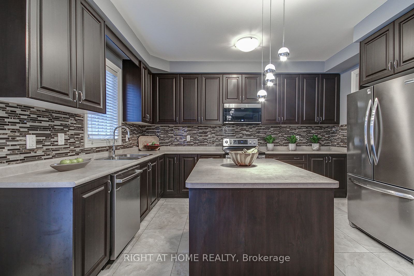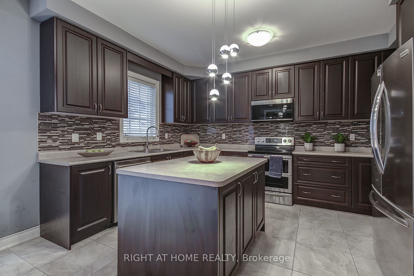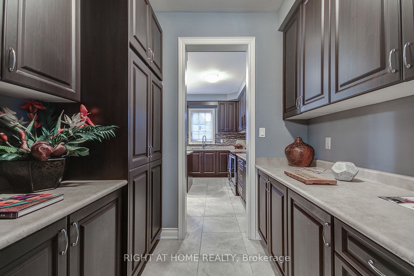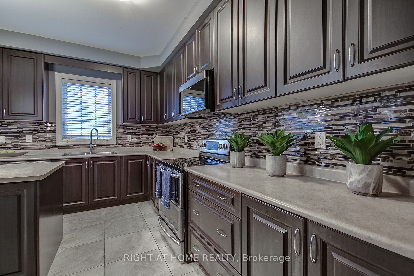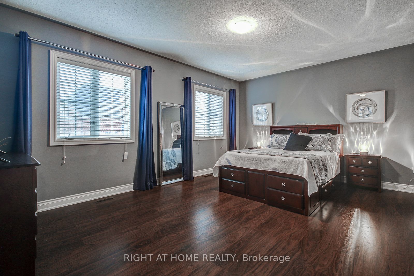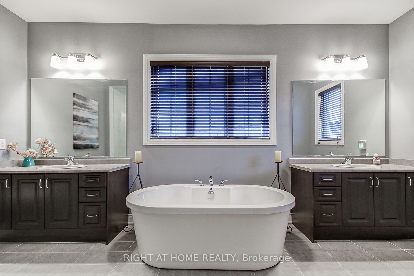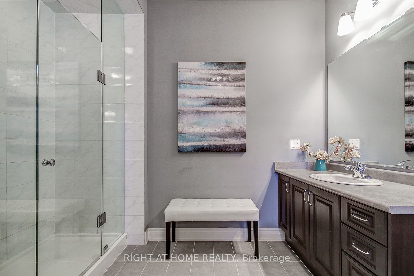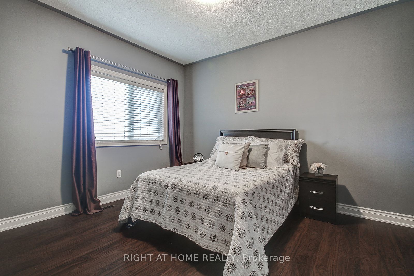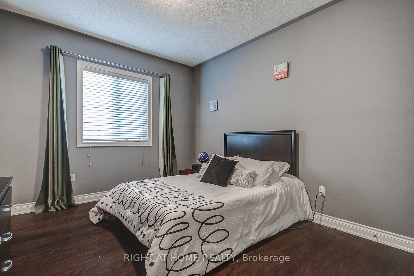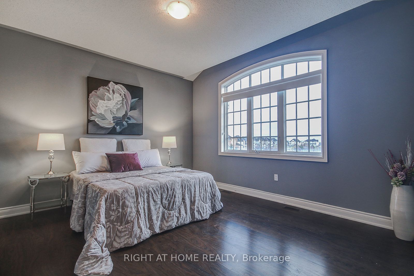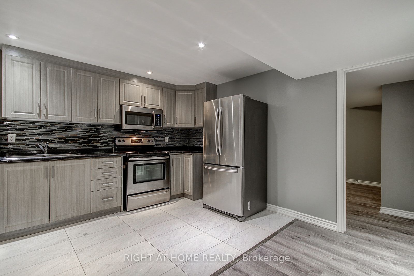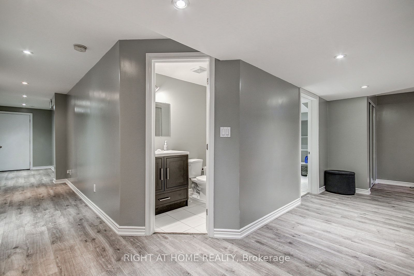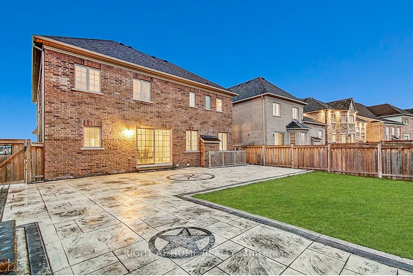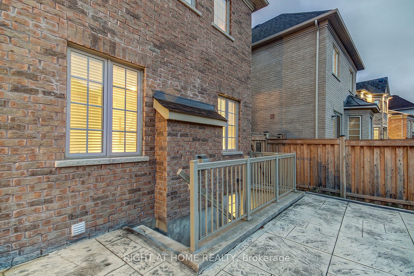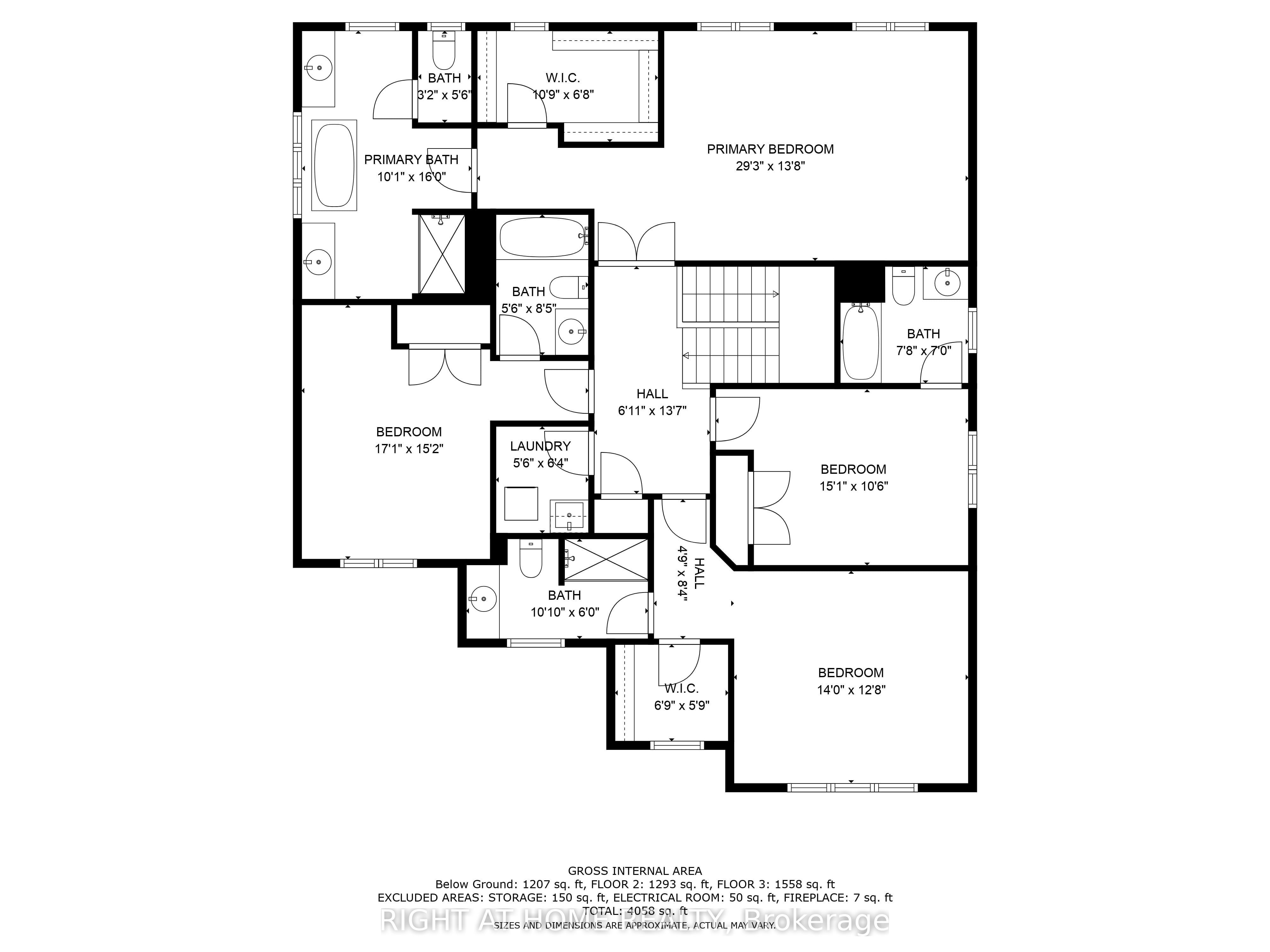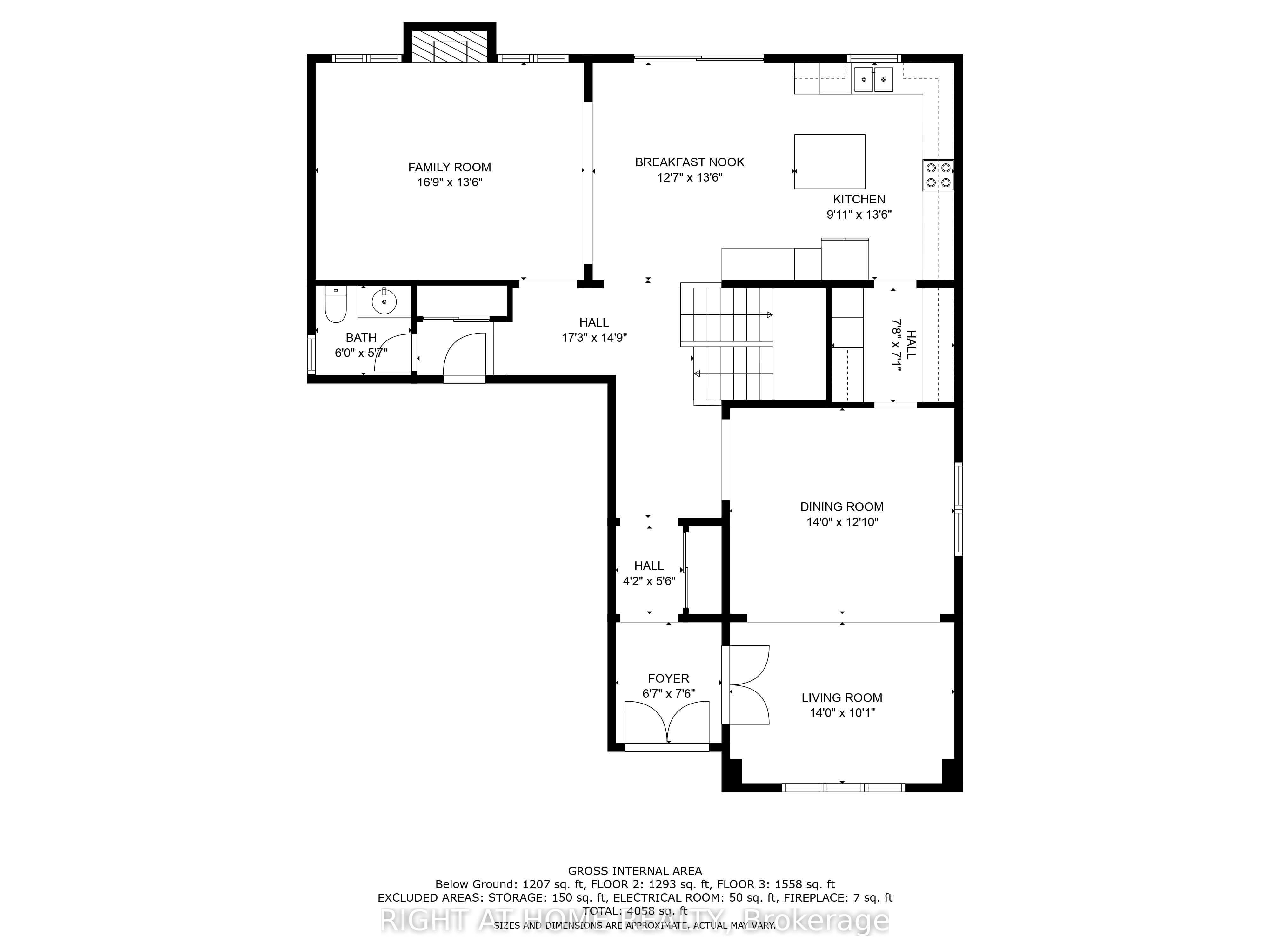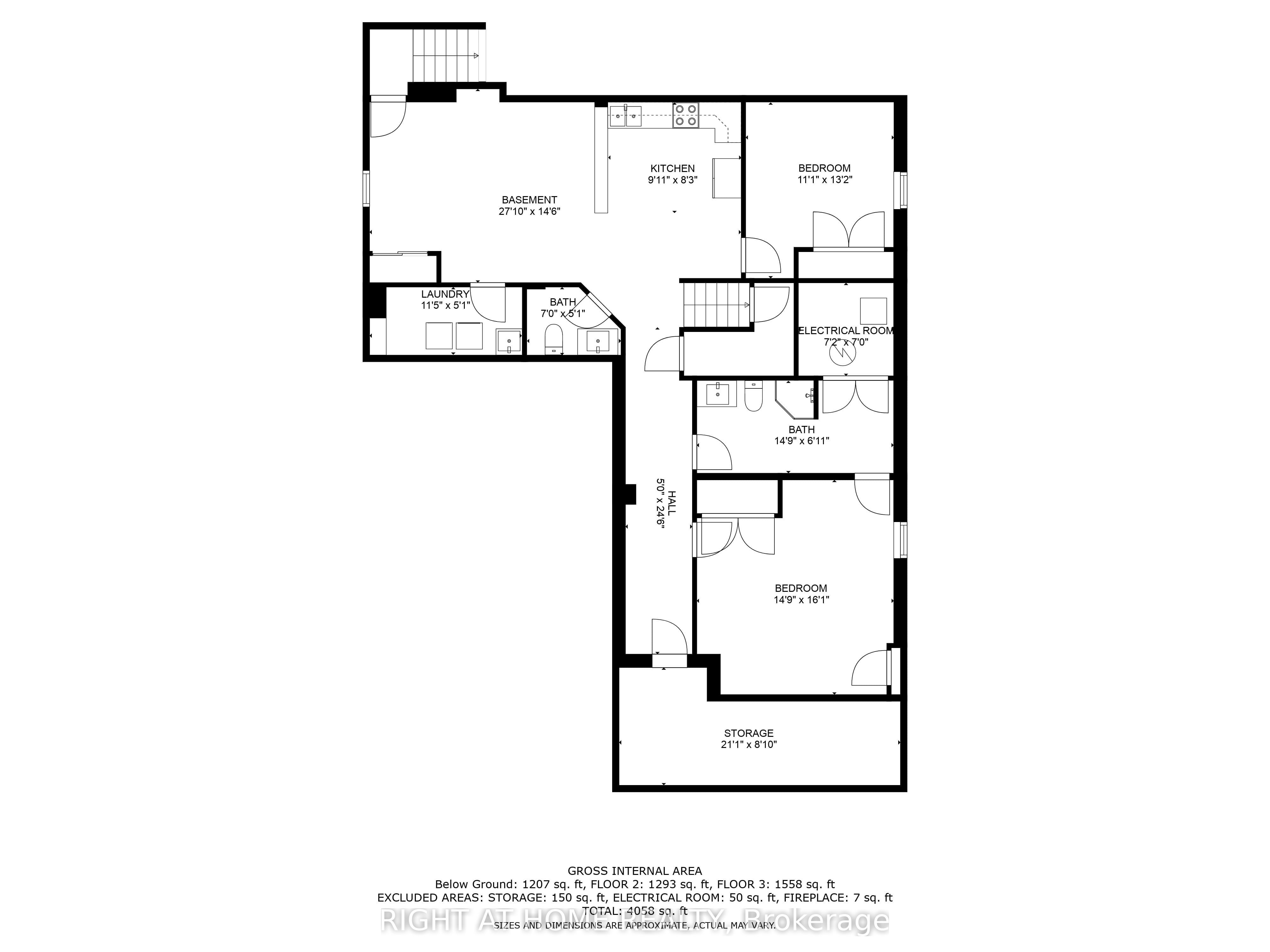- Ontario
- Brampton
40 Squire Ellis Dr
成交CAD$x,xxx,xxx
CAD$1,870,000 호가
40 Squire Ellis DrBrampton, Ontario, L6P0A2
매출
4+276(2+4)| 3000-3500 sqft

打开地图
Log in to view more information
登录概要
IDW7338786
状态매출
소유권자유보유권
类型주택 House,단독 주택
房间卧房:4+2,厨房:2,浴室:7
占地57.98 * 118.28 Feet
Land Size6857.87 ft²
车位2 (6) 외부 차고 +4
房龄 6-15
交接日期TBA
挂盘公司RIGHT AT HOME REALTY
详细
Building
화장실 수7
침실수6
지상의 침실 수4
지하의 침실 수2
지하 개발Finished
지하실 특징Separate entrance
지하실 유형N/A (Finished)
스타일Detached
난로True
가열 방법Natural gas
난방 유형Forced air
내부 크기
층2
유형House
Architectural Style2-Storey
Fireplace있음
Property FeaturesFenced Yard,River/Stream,School,Park,Hospital
Rooms Above Grade14
Heat SourceGas
Heat TypeForced Air
물Municipal
토지
면적57.98 x 118.28 FT
토지false
시설Hospital,Park,Schools
Size Irregular57.98 x 118.28 FT
Surface WaterRiver/Stream
Lot Size Range Acres< .50
주차장
Parking FeaturesPrivate Double
유틸리티
Electric YNA있음
주변
시설Hospital,공원,주변 학교
기타
Den Familyroom있음
InclusionsAll ELFS, All Window Coverings, CAC, Stainless Steel French Door Fridge, Stainless Steel Range, Stainless Steel Dishwasher, Stainless Steel Microwave, Basement Fridge, Basement Range, Basement Microwave, Washer/Dryer, Basement Washer/Dryer.
Internet Entire Listing Display있음
하수도Sewer
地下室완성되었다,Separate Entrance
泳池None
壁炉Y
空调None
供暖강제 공기
电视Yes
朝向북
附注
Welcome home! This home features stunning and coveted pond views from your front porch. Experience the beautiful interlock driveway to your double attached garage. You'll enter to a grand entrance with double doors to a bright living room that pairs with your attached formal dining area. Through the walk-through butler's pantry, you'll find a large eat-in kitchen with elegant dark cabinetry and stainless steel appliances. The breakfast nook walks out to your large, fully-fenced backyard, and connects to your stunning family room with a fireplace and large windows. Upstairs you'll find 4 large bedrooms (each with their own full bath!), and two with large walk-in closets, as well as a laundry room. In the large, fully-finished basement with a separate entrance you have two bedrooms, a full bath, a powder room, and a large open-concept living/kitchen area. Don't miss out on this incredible home, stunning views, elegant finishings, and a finished in-law suite for your extended family.
The listing data is provided under copyright by the Toronto Real Estate Board.
The listing data is deemed reliable but is not guaranteed accurate by the Toronto Real Estate Board nor RealMaster.
位置
省:
Ontario
城市:
Brampton
社区:
Toronto Gore Rural Estate 05.02.0420
交叉路口:
Countryside Dr & The Gore Rd
房间
房间
层
长度
宽度
面积
패밀리 룸
메인
17.06
13.78
235.08
주방
메인
21.65
13.78
298.38
Dining Room
메인
14.11
12.14
171.25
Living Room
메인
14.11
10.17
143.48
Primary Bedroom
Second
29.20
13.78
402.35
침실
Second
15.09
10.50
158.44
침실
Second
14.11
12.80
180.51
침실
Second
17.06
15.09
257.47
주방
지하실
9.19
8.20
75.35
Living Room
지하실
27.23
14.76
402.03
침실
지하실
11.15
13.12
146.39
Bedroom 2
지하실
14.76
16.08
237.34
学校信息
私校K-8 年级
Pte. Buckam Singh Public School
100 Martin Byrne Dr, 브램턴0.323 km
小学初中英语
9-12 年级
Sandalwood Heights Secondary School
2671 Sandalwood Pkwy E, 브램턴5.412 km
高中英语
K-8 年级
St. Patrick Separate School
11948 The Gore Rd, 칼레 돈0.695 km
小学初中英语
9-12 年级
Cardinal Ambrozic Catholic Secondary School
10 Castle Oaks Cross, 브램턴4.459 km
高中英语
1-5 年级
Fairlawn Public School
40 Fairlawn Blvd, 브램턴4.871 km
小学沉浸法语课程
6-8 年级
Earnscliffe Senior Public School
50 Earnscliffe Cir, 브램턴10.183 km
初中沉浸法语课程
9-12 年级
Humberview Secondary School
135 Kingsview Dr, 칼레 돈8.371 km
高中沉浸法语课程
7-8 年级
Allan Drive Middle School
254 Allan Dr, 칼레 돈7.266 km
初中扩展法语课程
预约看房
反馈发送成功。
Submission Failed! Please check your input and try again or contact us

