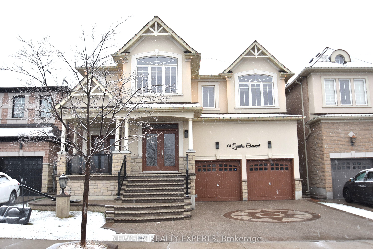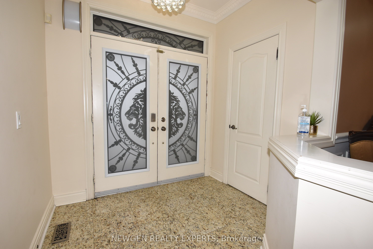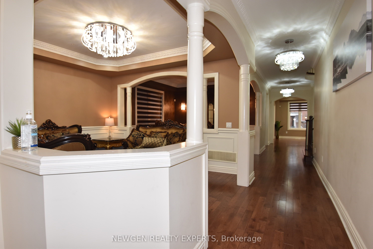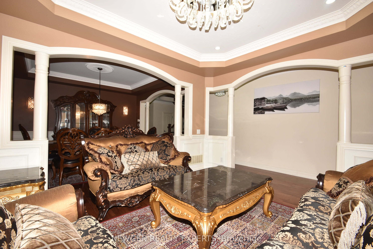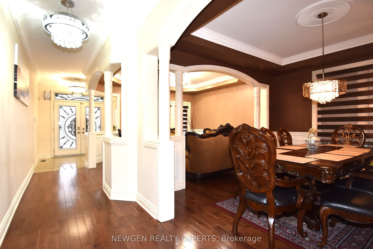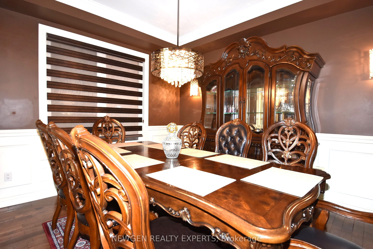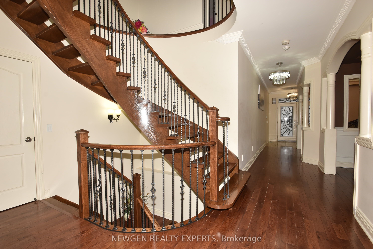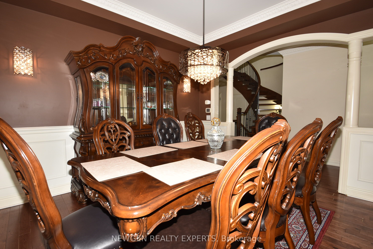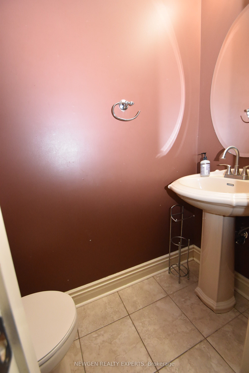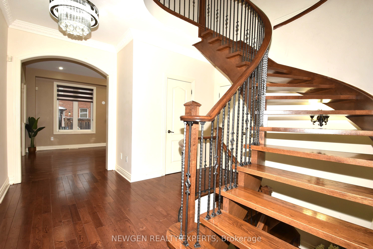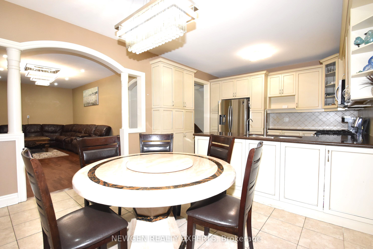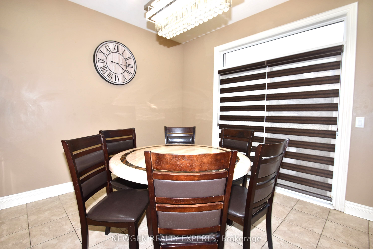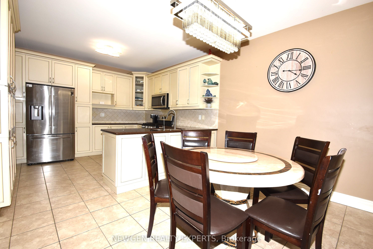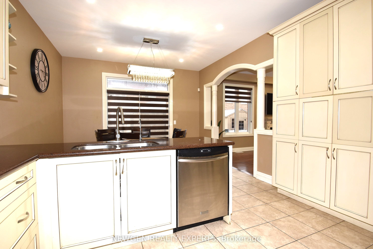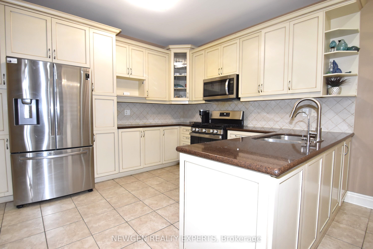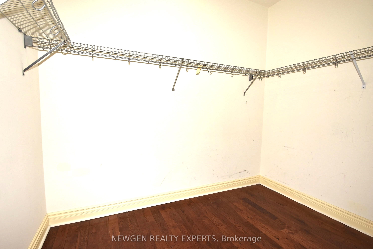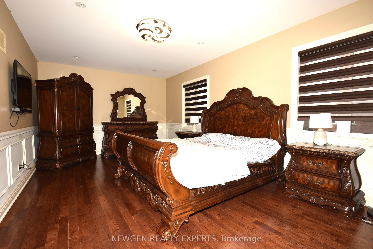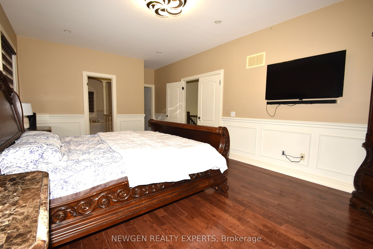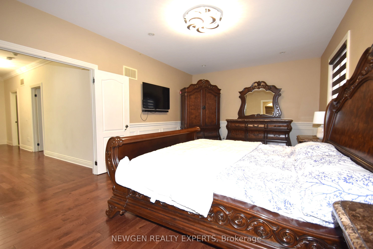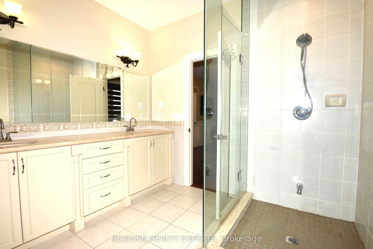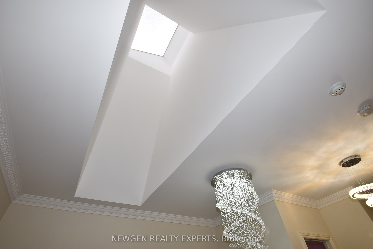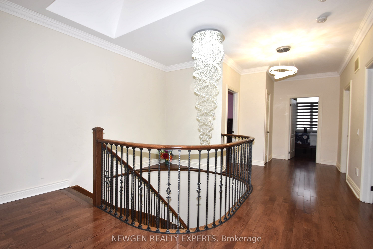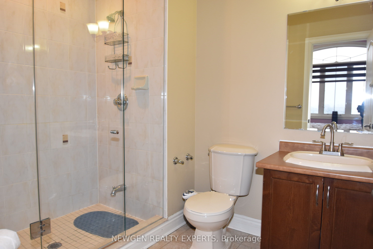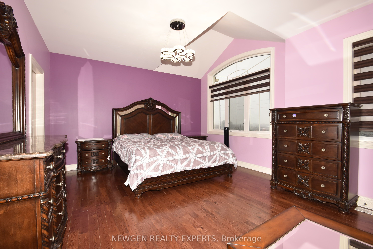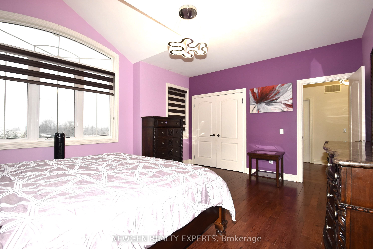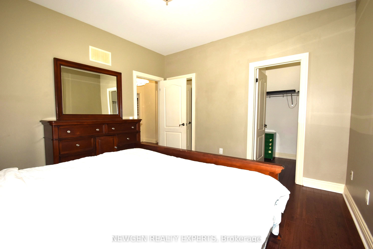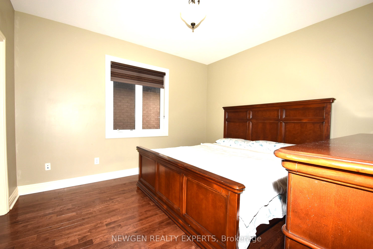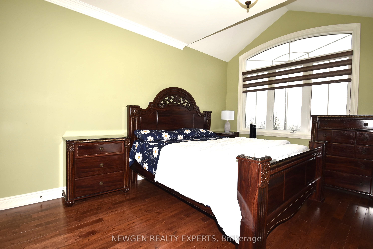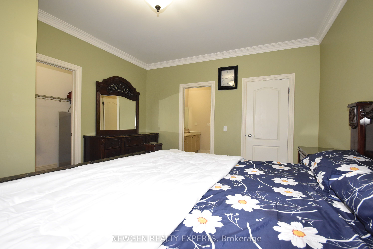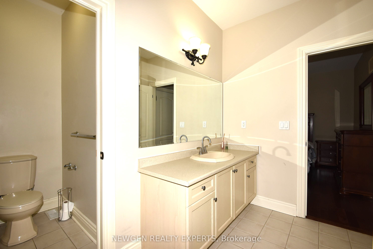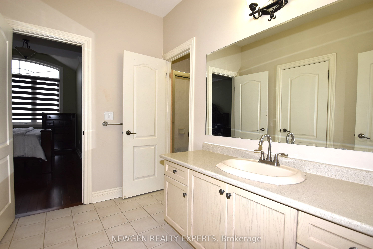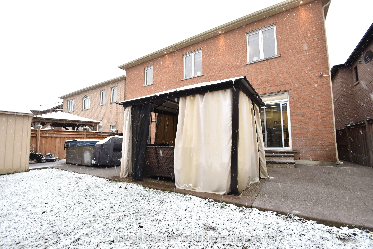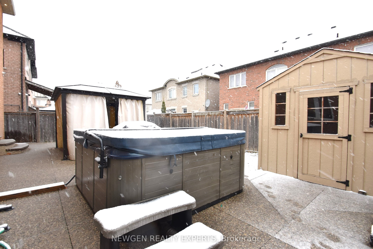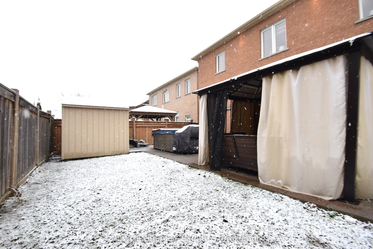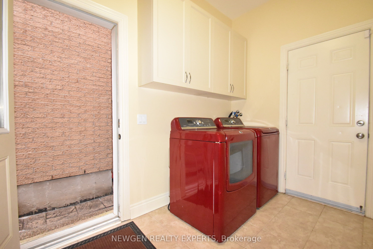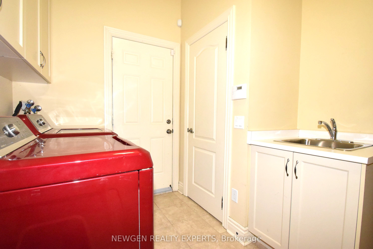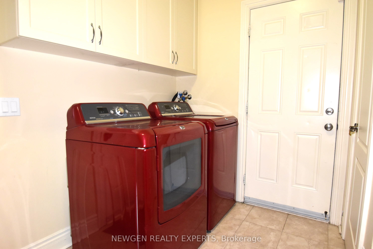- Ontario
- Brampton
19 Quatro Cres
CAD$1,779,000
CAD$1,779,000 호가
19 Quatro CresBrampton, Ontario, L6P2T5
Delisted · 종료 됨 ·
4+256(2+4)| 3500-5000 sqft

打开地图
Log in to view more information
登录概要
IDW7341198
状态종료 됨
소유권자유보유권
类型주택 House,단독 주택
房间卧房:4+2,厨房:2,浴室:5
占地45.01 * 97.7 Feet
Land Size4397.48 ft²
车位2 (6) 외부 차고 +4
房龄 6-15
交接日期Flexible
挂盘公司NEWGEN REALTY EXPERTS
详细
Building
화장실 수5
침실수6
지상의 침실 수4
지하의 침실 수2
지하 개발Finished
지하실 특징Separate entrance
지하실 유형N/A (Finished)
스타일Detached
에어컨Central air conditioning
외벽Stone,Stucco
난로True
가열 방법Natural gas
난방 유형Forced air
내부 크기
층2
유형House
Architectural Style2-Storey
Fireplace있음
Property FeaturesClear View,Fenced Yard,Golf,Park,Public Transit
Rooms Above Grade9
Heat SourceGas
Heat TypeForced Air
물Municipal
Laundry LevelMain Level
토지
면적45.01 x 97.7 FT
토지false
시설Park,Public Transit
Size Irregular45.01 x 97.7 FT
주차장
Parking FeaturesPrivate
주변
시설공원,대중 교통
보기 유형View
기타
Den Familyroom있음
InclusionsWater Softener
Internet Entire Listing Display있음
하수도Sewer
地下室완성되었다,Separate Entrance
泳池None
壁炉Y
空调Central Air
供暖강제 공기
朝向동쪽
附注
Townwood Home Located Inside The Riverstone Golf And Country Club Area. Buider's Model Home. Stone & Stucco Front. Double Door Entry To Custom Front Doors,Impressive High Ceilings, Gorgeous Oak Staircase,Hardwood All Over No Carpet,Very Large Bedrooms With Custom Window Treatments. All Bedrooms equipped With King Size Bedsets. Water Softner & Filteration System All Around The House. Exposed Aggregate Concrete driveway & Backyard,Updated LED Chandliers and Living Lights All Over,Completely Finished Basement W/ Separate Entrance.,Beautiful Front Porch/ Veranda With Dbl Door Entry,Exterior Surveillance Systems With Cameras and Telus Fire and Motion Sensors Alarms For Interior. Too Much To List , Must Show!
The listing data is provided under copyright by the Toronto Real Estate Board.
The listing data is deemed reliable but is not guaranteed accurate by the Toronto Real Estate Board nor RealMaster.
位置
省:
Ontario
城市:
Brampton
社区:
Bram East 05.02.0440
交叉路口:
Mcvean/ Cottrell
房间
房间
层
长度
宽度
面积
Living Room
메인
44.65
38.09
1700.83
Dining Room
메인
41.34
39.37
1627.50
패밀리 룸
메인
69.19
36.12
2499.39
주방
메인
39.57
36.15
1430.54
아침
메인
39.57
32.81
1298.13
Primary Bedroom
Second
68.86
42.72
2941.67
Bedroom 2
Second
53.15
42.72
2270.37
Bedroom 3
Second
39.37
42.72
1681.75
Bedroom 4
Second
39.37
41.96
1652.05
침실
지하실
68.86
38.09
2623.10
Bedroom 2
지하실
35.40
39.07
1383.26
화장실
지하실
NaN
学校信息
私校K-5 年级
Claireville Public School
97 Gallucci Cres, 브램턴0.778 km
小学英语
6-8 年级
Calderstone Middle School
160 Calderstone Rd, 브램턴1.013 km
初中英语
9-12 年级
Castlebrooke Secondary School
10 Gardenbrooke Tr, 브램턴1.958 km
高中英语
K-8 年级
St. André Bessette Catholic Elementary School
25 Riverstone Dr, 브램턴0.565 km
小学初中英语
9-12 年级
Cardinal Ambrozic Catholic Secondary School
10 Castle Oaks Cross, 브램턴2.157 km
高中英语
1-8 年级
Walnut Grove Public School
10 Pinestaff Rd, 브램턴1.721 km
小学初中沉浸法语课程
9-12 年级
Lincoln M. Alexander Secondary School
3545 Morning Star Dr, Mississauga5.938 km
高中沉浸法语课程
7-8 年级
Nibi Emosaawdang Public School
250 Centre St N, 브램턴10.314 km
初中扩展法语课程
9-12 年级
Turner Fenton Secondary School
7935 Kennedy Rd S, 브램턴10.95 km
高中扩展法语课程
预约看房
反馈发送成功。
Submission Failed! Please check your input and try again or contact us

