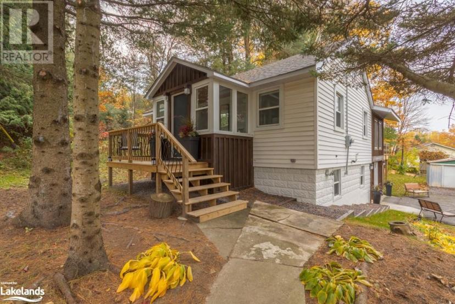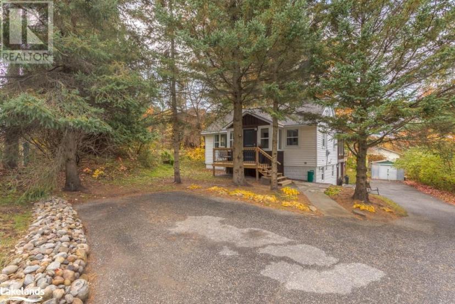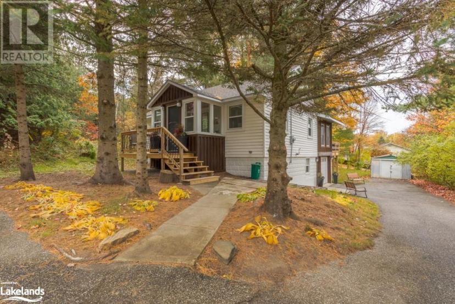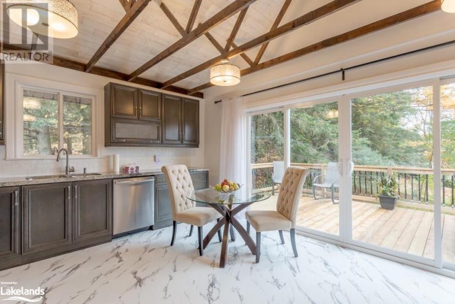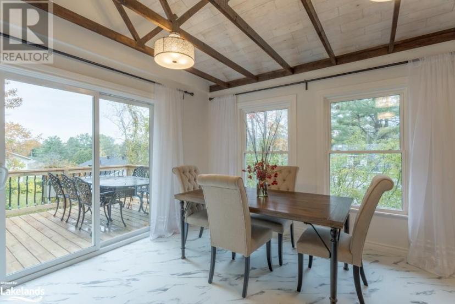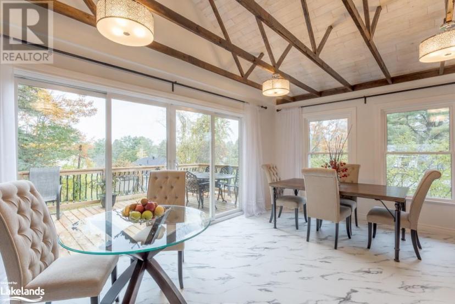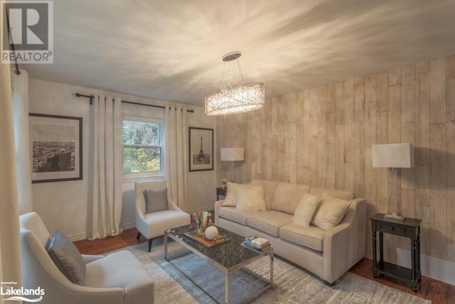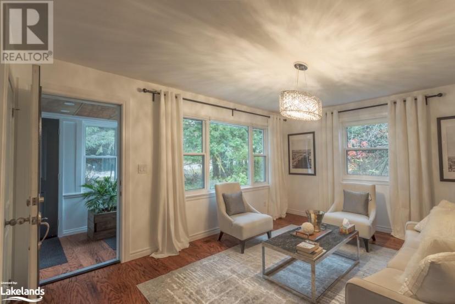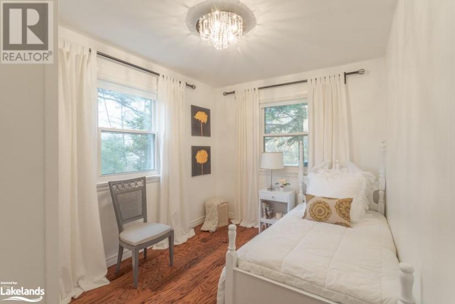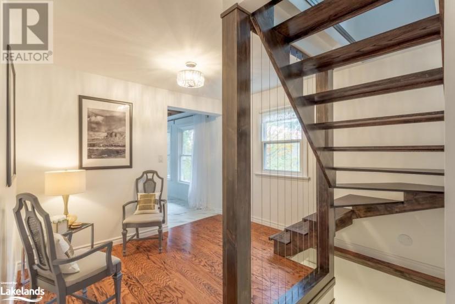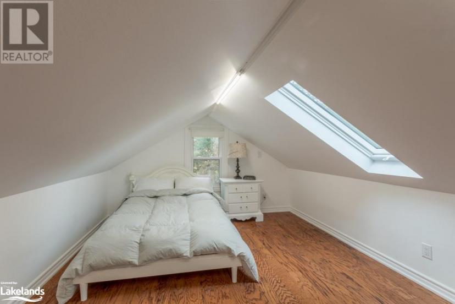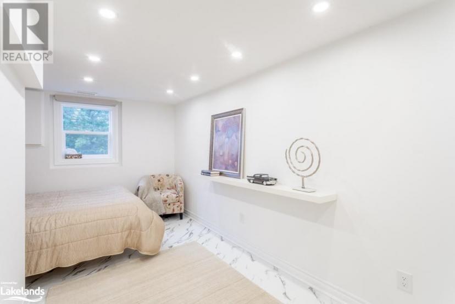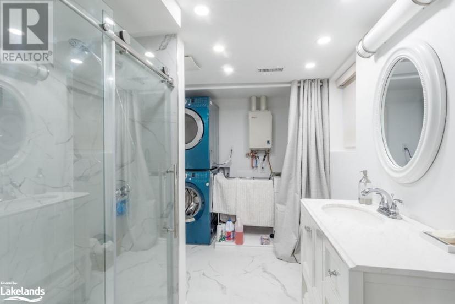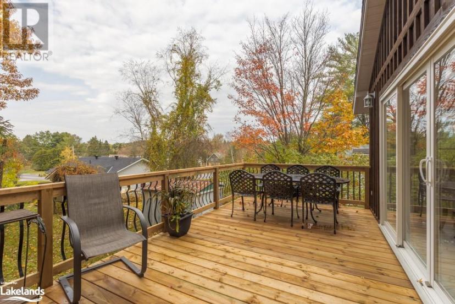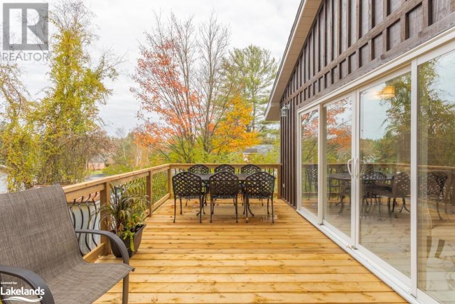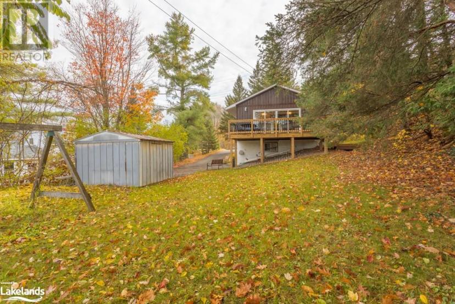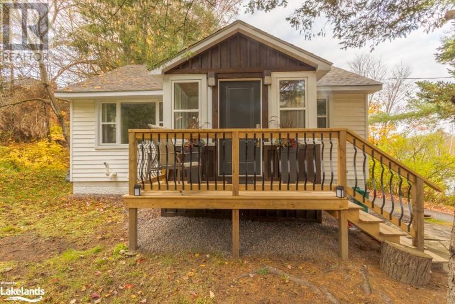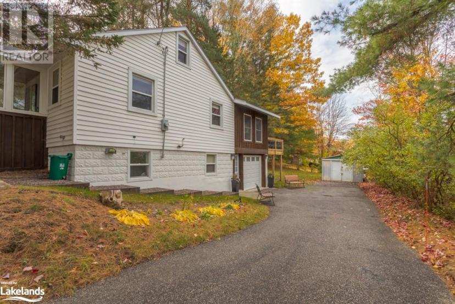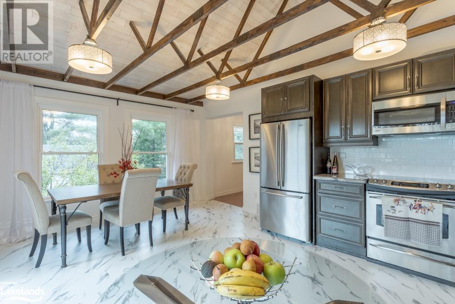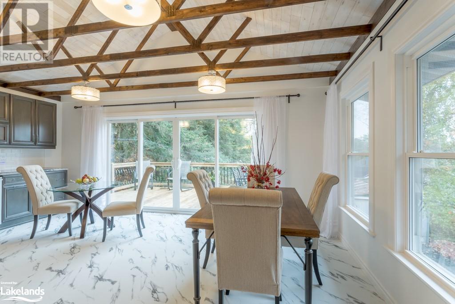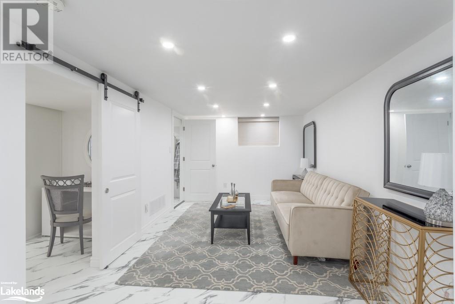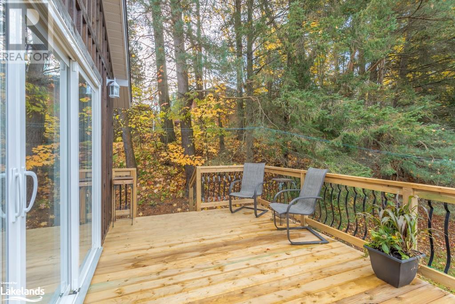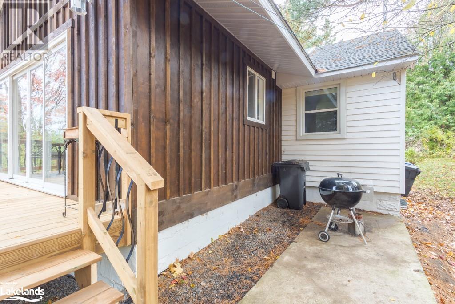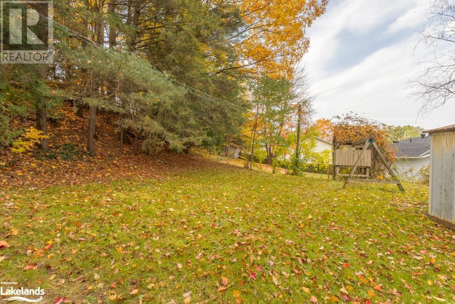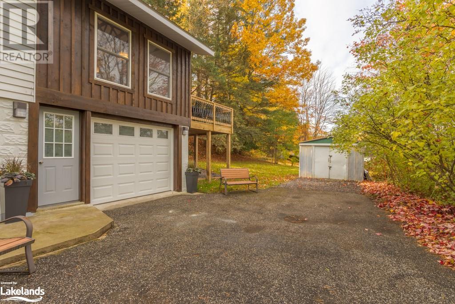- Ontario
- Bracebridge
324 Ecclestone Dr
CAD$649,000 판매
324 Ecclestone DrBracebridge, Ontario, P1L1X2
2+125| 1850 sqft

打开地图
Log in to view more information
登录概要
ID40570513
状态Current Listing
소유권Freehold
类型Residential House,Detached
房间卧房:2+1,浴室:2
面积(ft²)1850 尺²
Land Sizeunder 1/2 acre
房龄
挂盘公司Royal LePage Lakes Of Muskoka Realty, Brokerage, Bracebridge
详细
건물
화장실 수2
침실수3
지상의 침실 수2
지하의 침실 수1
가전 제품Dishwasher,Dryer,Microwave,Refrigerator,Stove,Washer,Microwave Built-in,Window Coverings
지하 개발Finished
건축 자재Wood frame
스타일Detached
에어컨Central air conditioning
외벽Vinyl siding,Wood
난로False
가열 방법Natural gas
난방 유형Forced air
내부 크기1850.0000
층1.5
유틸리티 용수Municipal water
지하실
지하실 유형Full (Finished)
토지
면적under 1/2 acre
토지false
하수도Municipal sewage system
地下室완성되었다,전체(완료)
壁炉False
供暖Forced air
附注
This gorgeous 3-bedroom, 2-bathroom home in Bracebridge is a must-see! What appears to be a charming family home on the outside opens to reveal a beautifully renovated space with rich and elegant finishes inside. From the modern lighting, hardwood, and faux marble floors throughout, to the vaulted and wood beam ceiling in the kitchen, it offers the perfect blend of warmth and sophistication. The sun-drenched kitchen features a 10’ sliding glass door with a view, stainless steel appliances, and loads of space to configure dining options to suit your lifestyle. A large loft with skylight provides endless possibilities from entertainment lounge or kids’ play space to an office, hobby or room. Outside find a large deck overlooking a sizeable and private yard with ample space for outdoor activities, a BBQ pad, and storage shed. An attached garage with separate entrance, workbench and built-in shelving could double as a workshop and storage for seasonal toys for the cottage country lifestyle. A large L-shaped driveway provides ample parking and easy access. Walking distance to downtown amenities, parks and trails close by, and quick access to Hwy 11 make this the ideal location for life in Muskoka. (id:22211)
The listing data above is provided under copyright by the Canada Real Estate Association.
The listing data is deemed reliable but is not guaranteed accurate by Canada Real Estate Association nor RealMaster.
MLS®, REALTOR® & associated logos are trademarks of The Canadian Real Estate Association.
位置
省:
Ontario
城市:
Bracebridge
社区:
Muskoka North
房间
房间
层
长度
宽度
面积
로프트
Second
6.40
2.74
17.54
21'0'' x 9'0''
3pc Bathroom
지하실
NaN
Measurements not available
Bonus
지하실
5.18
2.90
15.02
17'0'' x 9'6''
침실
지하실
6.10
2.74
16.71
20'0'' x 9'0''
3pc Bathroom
메인
NaN
Measurements not available
침실
메인
2.44
3.35
8.17
8'0'' x 11'0''
침실
메인
2.74
3.66
10.03
9'0'' x 12'0''
Sitting
메인
2.44
3.05
7.44
8'0'' x 10'0''
Eat in kitchen
메인
4.19
5.87
24.60
13'9'' x 19'3''
거실
메인
3.51
5.49
19.27
11'6'' x 18'0''

