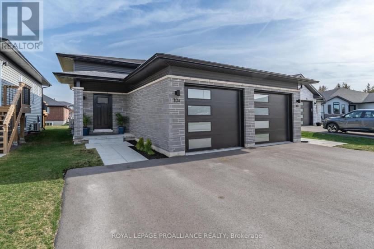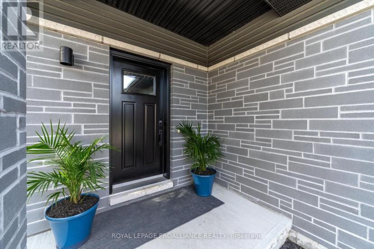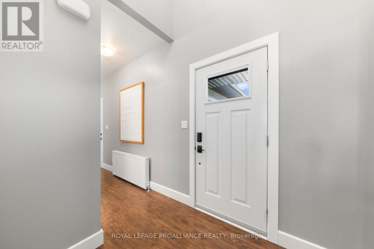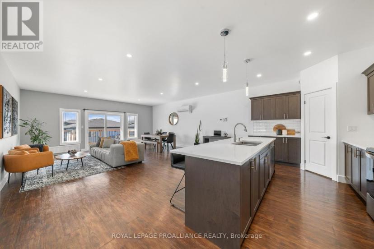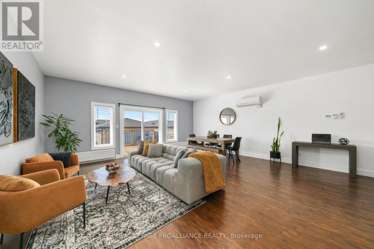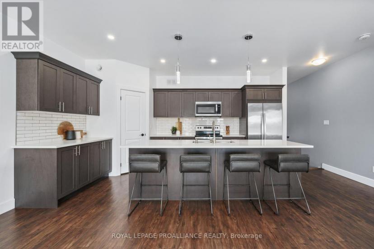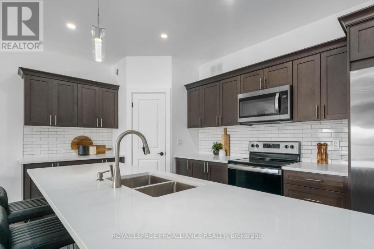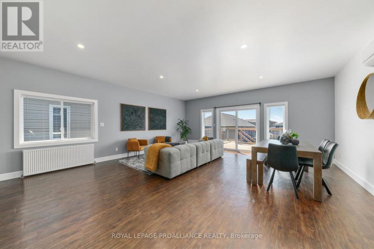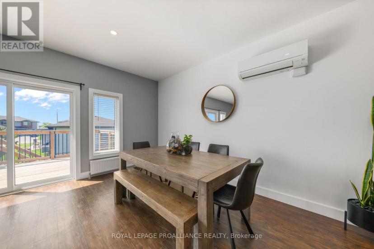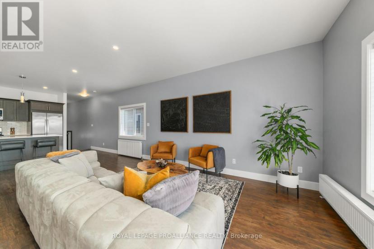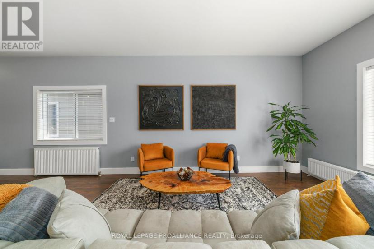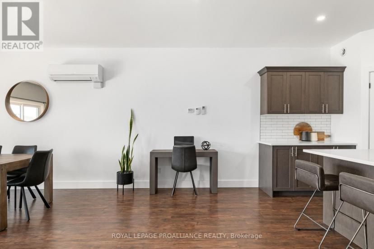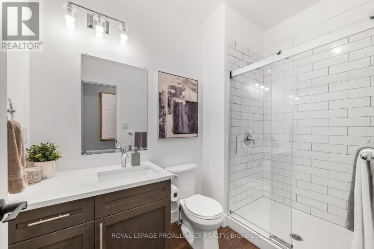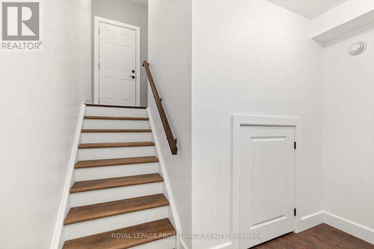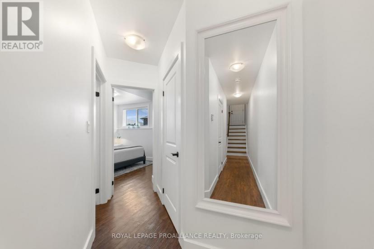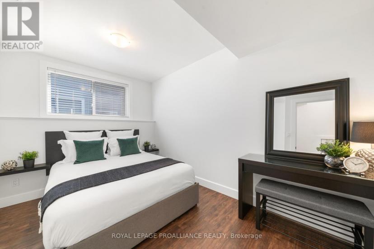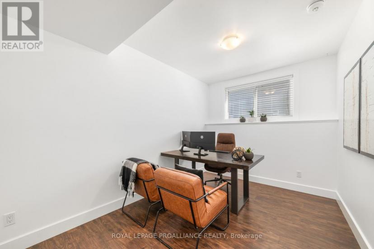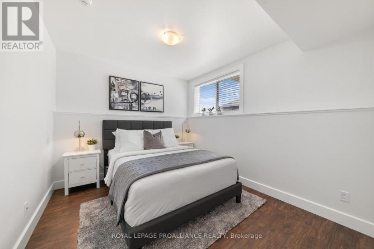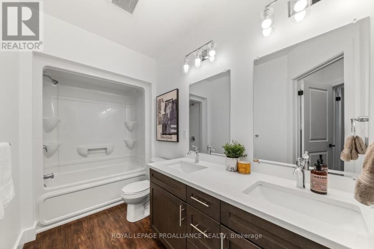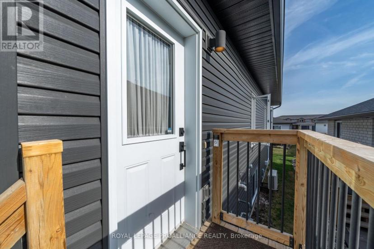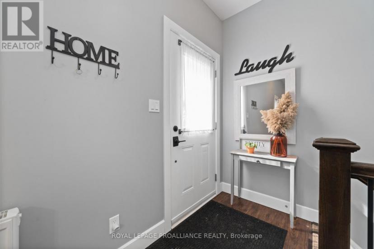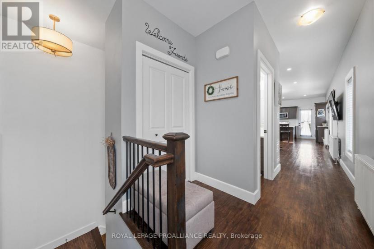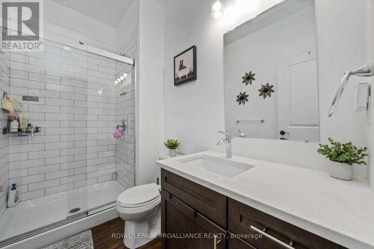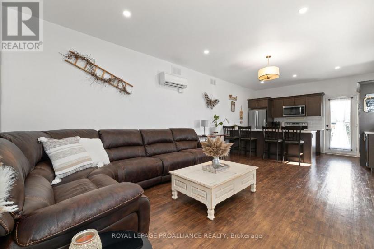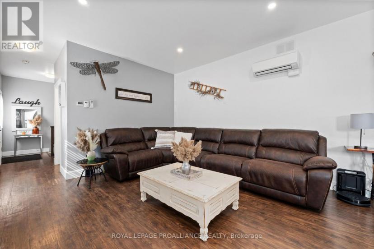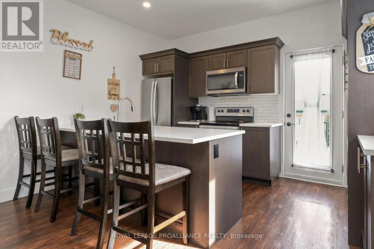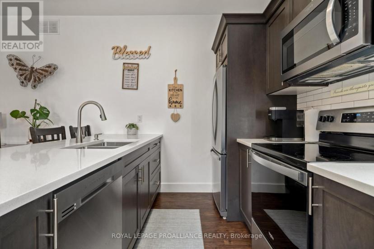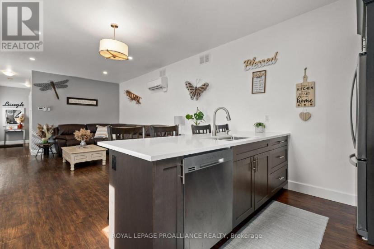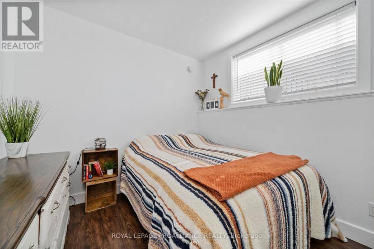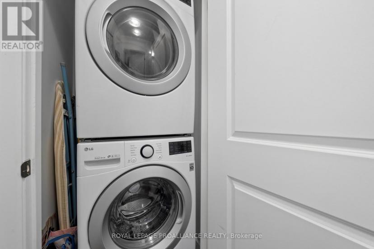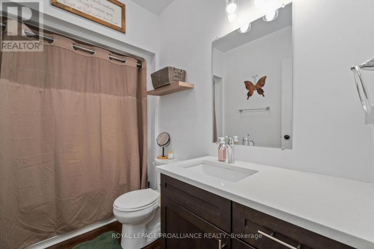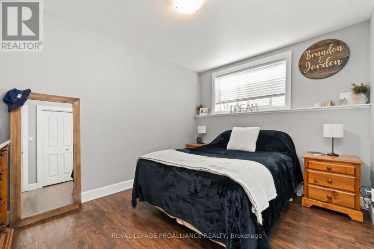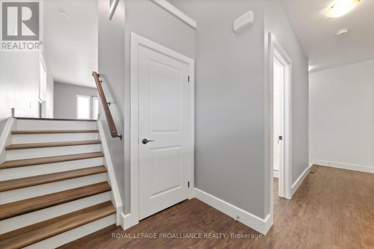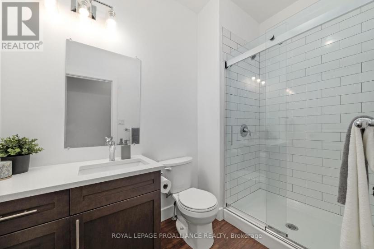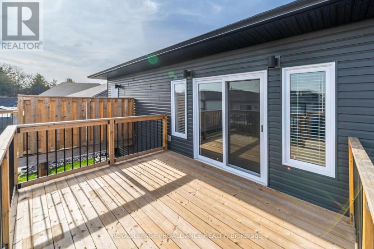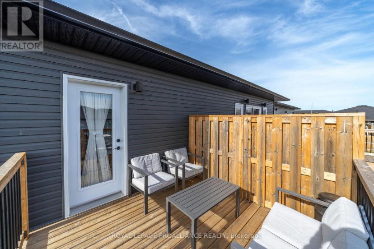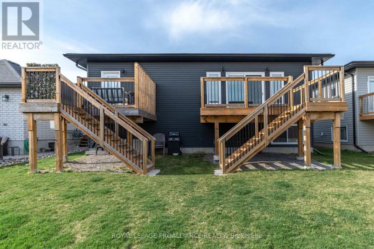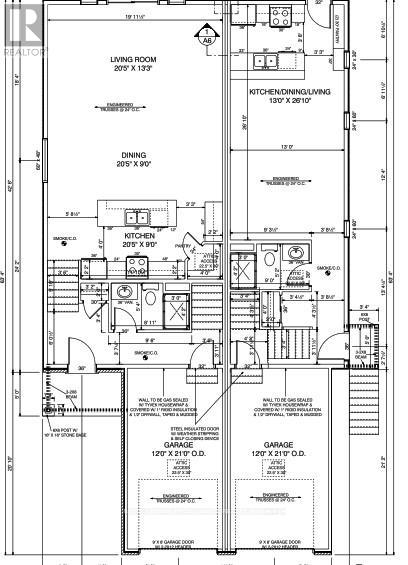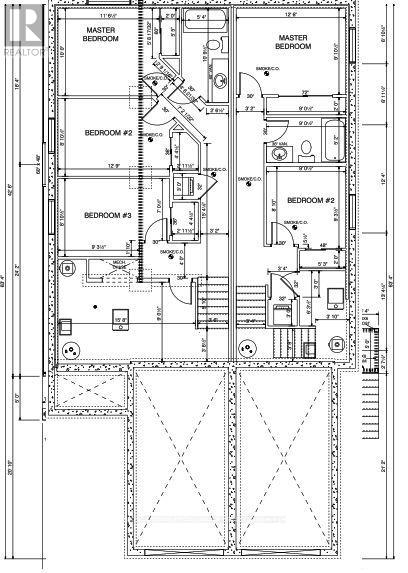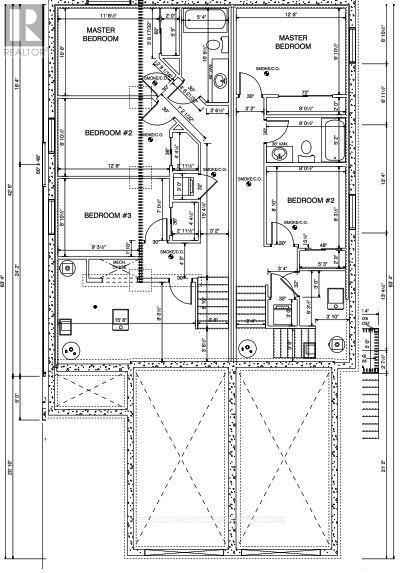- Ontario
- Belleville
A B - 10 Lehtinen Cres
CAD$769,900 판매
A & B A B - 10 Lehtinen CresBelleville, Ontario, K8P0H4
0+548

打开地图
Log in to view more information
登录概要
IDX8228132
状态Current Listing
类型Residential House,Duplex,Bungalow
房间卧房:0+5,浴室:4
占地45.93 * 111 FT 45.93 x 111 FT ; +/-
Land Size45.93 x 111 FT ; +/-|under 1/2 acre
房龄
挂盘公司ROYAL LEPAGE PROALLIANCE REALTY
详细
건물
화장실 수4
침실수5
지하의 침실 수5
가전 제품Garage door opener remote(s),Dishwasher,Dryer,Garage door opener,Microwave,Refrigerator,Stove,Washer,Window Coverings
지하 개발Finished
외벽Brick,Vinyl siding
난로False
기초 유형Poured Concrete
난방 유형Radiant heat
내부 크기
층1
총 완성 면적
유틸리티 용수Municipal water
지하실
지하실 유형Full (Finished)
토지
면적45.93 x 111 FT ; +/-|under 1/2 acre
토지false
시설Hospital,Marina,Place of Worship
하수도Sanitary sewer
Size Irregular45.93 x 111 FT ; +/-
Utilities
하수도Installed
케이블Available
주변
커뮤니티 특성School Bus
시설Hospital,Marina,Place of Worship
地下室완성되었다,전체(완료)
壁炉False
供暖Radiant heat
房号A & B
附注
Welcome to this exceptional side-by-side purpose-built duplex in the sought-after west end of Belleville! Boasting a modern design and premium features, this property offers a unique opportunity for comfortable living and/or investment. With 9-foot ceilings and 16 pot lights illuminating the space, the ambiance is both inviting and upscale. Each unit features two updated main floor bathrooms complete with acrylic, ceramic walls, and elegant glass doors, providing a luxurious feel and easy maintenance. Quartz countertops throughout that exude sophistication and durability. The property has been meticulously maintained, ensuring a turnkey experience for the new owner. Whether you're looking to live in one unit and rent out the other, or seeking a lucrative investment opportunity with two income-generating units, this duplex offers versatility and potential. Located in the west end of Belleville, residents will enjoy easy access to amenities, schools, parks, and more. The neighborhood is known for its convenience and sense of community, making it an ideal place to call home. Don't miss the chance to own this remarkable side-by-side duplex with upscale features and a prime location. **** EXTRAS **** RADIANT IN FLOOR HEAT IN LOWER, HOT WATER RADIATOR UPPER, ductless A/C, TRIPLE WIDE DRIVEWAY (id:22211)
The listing data above is provided under copyright by the Canada Real Estate Association.
The listing data is deemed reliable but is not guaranteed accurate by Canada Real Estate Association nor RealMaster.
MLS®, REALTOR® & associated logos are trademarks of The Canadian Real Estate Association.
位置
省:
Ontario
城市:
Belleville
房间
房间
层
长度
宽度
面积
Primary Bedroom
Lower
3.53
3.04
10.73
3.53 m x 3.04 m
Bedroom 2
Lower
3.93
2.46
9.67
3.93 m x 2.46 m
Bedroom 3
Lower
2.83
2.46
6.96
2.83 m x 2.46 m
Primary Bedroom
Lower
3.84
2.77
10.64
3.84 m x 2.77 m
Bedroom 2
Lower
2.83
2.46
6.96
2.83 m x 2.46 m
거실
메인
6.24
4.05
25.27
6.24 m x 4.05 m
식사
메인
6.24
2.74
17.10
6.24 m x 2.74 m
주방
메인
6.24
2.74
17.10
6.24 m x 2.74 m
거실
메인
7.95
3.96
31.48
7.95 m x 3.96 m

