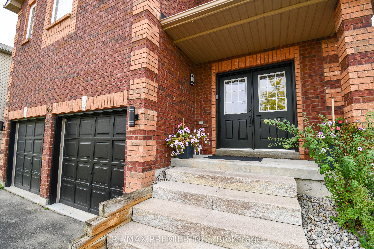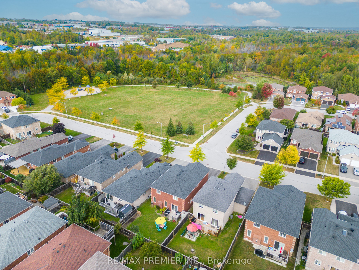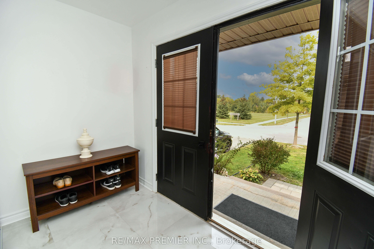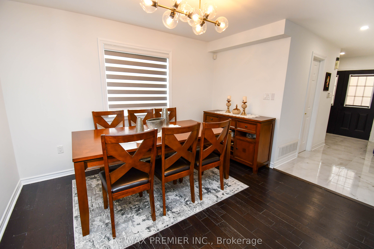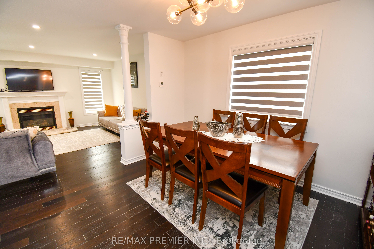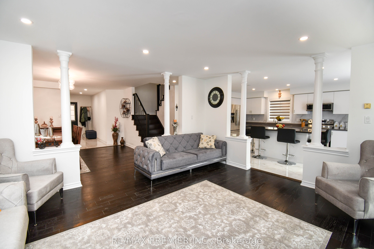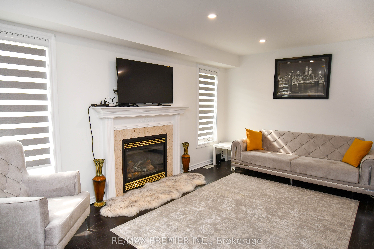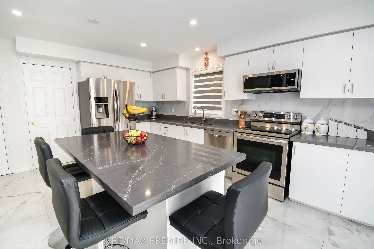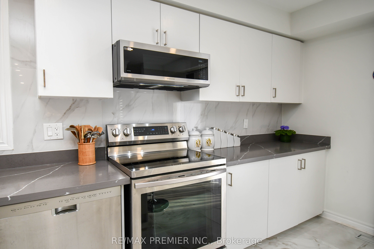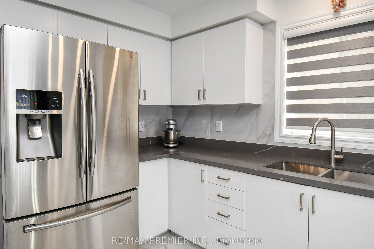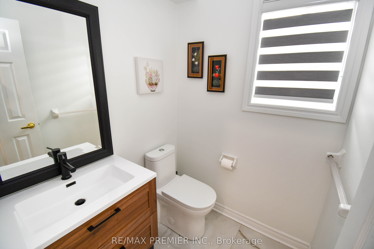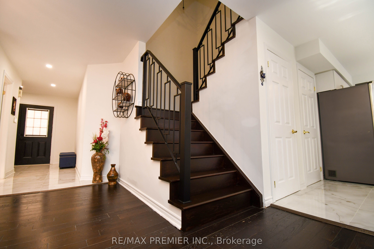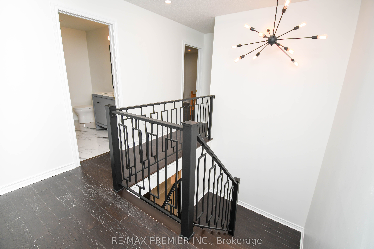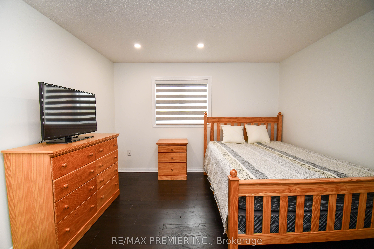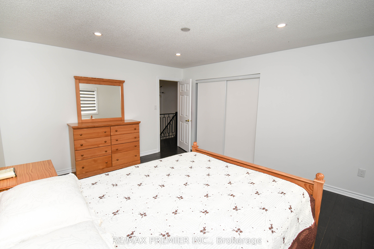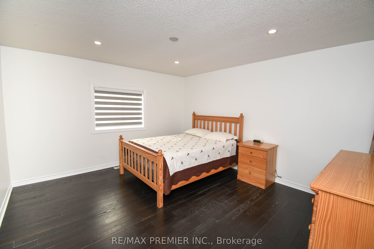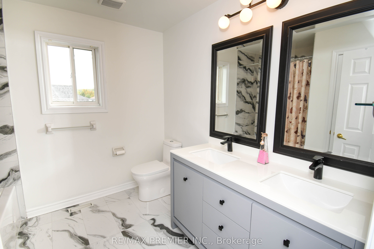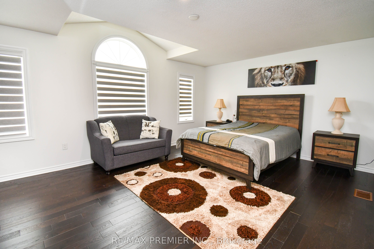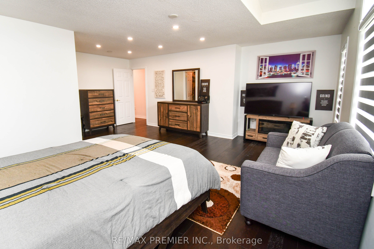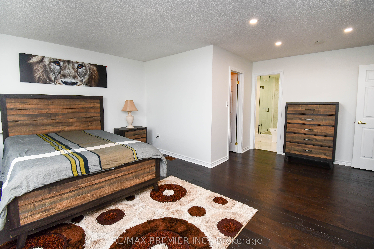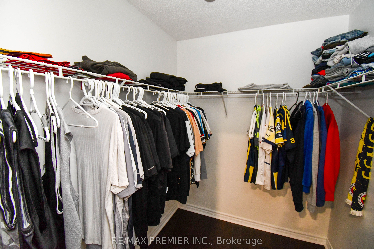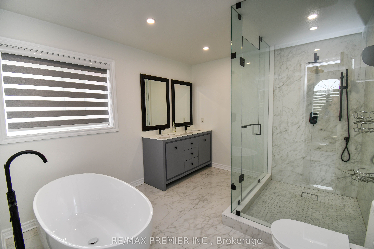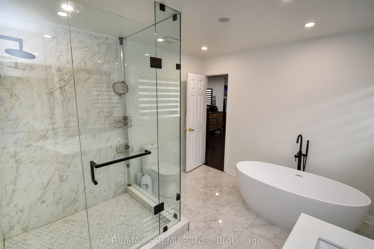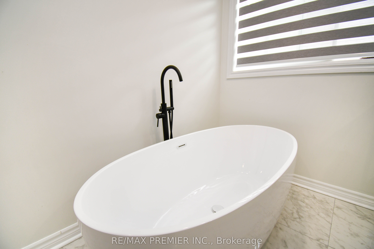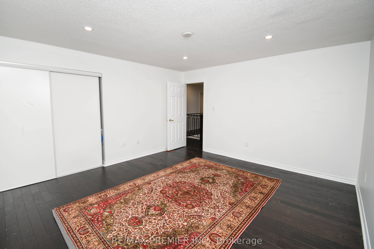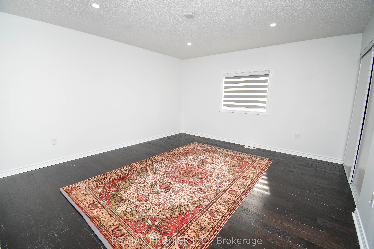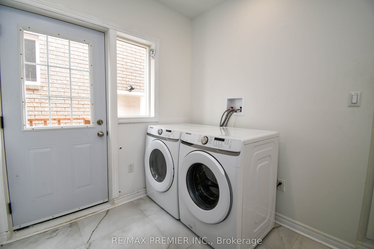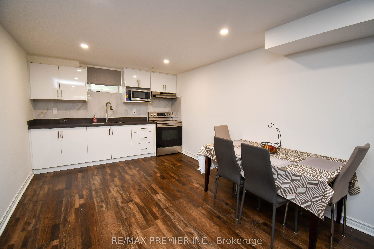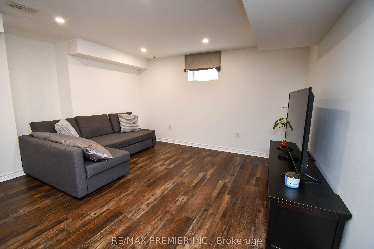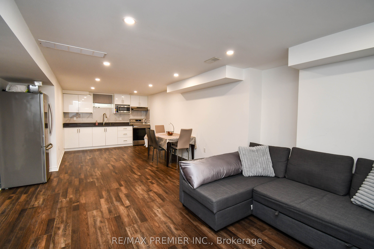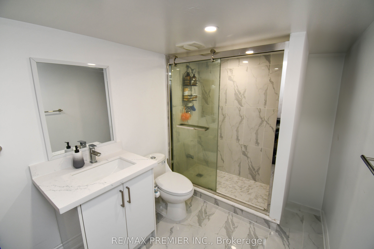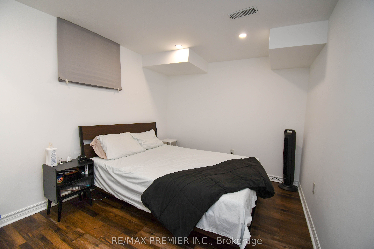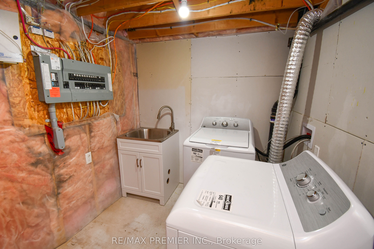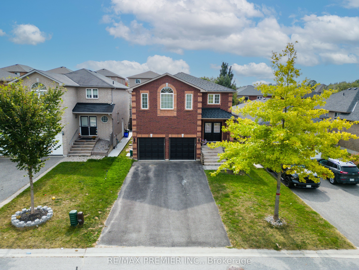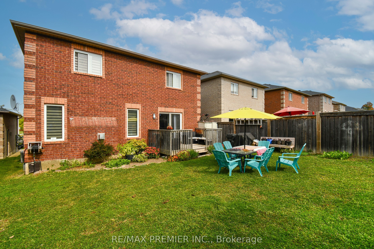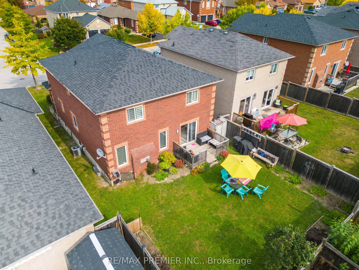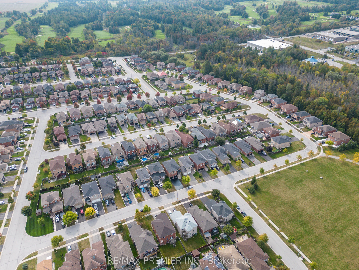- Ontario
- Barrie
63 Shalom Way
CAD$1,098,000
CAD$1,098,000 호가
63 Shalom WayBarrie, Ontario, L4N5Y3
Delisted · 종료 됨 ·
4+146(2+4)

打开地图
Log in to view more information
登录概要
IDS7039528
状态종료 됨
소유권자유보유권
类型주택 House,단독 주택
房间卧房:4+1,厨房:2,浴室:4
占地39.71 * 109.93 Feet
Land Size4365.32 ft²
车位2 (6) 외부 차고 +4
房龄
交接日期Flexible
挂盘公司RE/MAX PREMIER INC.
详细
Building
화장실 수4
침실수5
지상의 침실 수4
지하의 침실 수1
지하 개발Finished
지하실 특징Separate entrance
지하실 유형N/A (Finished)
스타일Detached
에어컨Central air conditioning
외벽Brick
난로True
가열 방법Natural gas
난방 유형Forced air
내부 크기
층2
유형House
Architectural Style2-Storey
Fireplace있음
난방있음
Property FeaturesClear View,Park,Golf,Greenbelt/Conservation
Rooms Above Grade7
Rooms Total7
Heat SourceGas
Heat TypeForced Air
물Municipal
Laundry LevelMain Level
Other StructuresGarden Shed
토지
면적39.71 x 109.93 FT
토지false
시설Park
Size Irregular39.71 x 109.93 FT
Lot Dimensions SourceOther
주차장
Parking FeaturesPrivate
주변
시설공원
보기 유형View
기타
특성Conservation/green belt
InclusionsExisting Fridge(X2), Stove(X2), Dishwasher, Range Hood(X2), Washer(X2) & Dryer(X2), All Light Fixtures, All Window Coverings, Garden Shed, Garage Door Openers
Internet Entire Listing Display있음
하수도Sewer
地下室완성되었다,Separate Entrance
泳池None
壁炉Y
空调Central Air
供暖강제 공기
朝向남
附注
Absolutely Stunning All-Brick 2-Storey Home Located in a Family-Friendly Area in the South End of Barrie. Features an Attached Two-Car Garage and a Double-Wide Driveway with No Sidewalk. On the Main Floor, a Bright and Open-Concept Layout Welcomes You with a Very Large Premium Kitchen with Quartz Countertops, a Large Island, and Newer S/S Appliances. A Spacious Family Room with a Gas Fireplace Awaits Its Role As The Central Hub of Enjoyment. On the Second Floor, You'll Discover Generously Sized 4 Bedrooms with Large Closets. The Primary Bedroom Features a Large Walk-In Closet and an Extra-Large Ensuite with a Soaker Tub, a Double Sink Vanity, and a Glass Stand-Up Shower. Both the Main Floor and Second Floor Boast Hardwood Floors, New Custom Zebra Blinds, Pot Lights, and Updated Light Fixtures Throughout. Newly Renovated 1-Bedroom Basement Apt Has a Separate Entrance, Separate Laundry, Kitchen, and Bathroom, Making It Perfect for Multi-Generational Living or Generating Extra Income.
The listing data is provided under copyright by the Toronto Real Estate Board.
The listing data is deemed reliable but is not guaranteed accurate by the Toronto Real Estate Board nor RealMaster.
位置
省:
Ontario
城市:
Barrie
社区:
Painswick South 04.15.0300
交叉路口:
Huronia Rd& Lockhart Rd
房间
房间
层
长度
宽度
面积
Dining Room
메인
12.66
6.56
83.10
주방
메인
17.95
13.48
241.99
세탁소
메인
7.05
5.09
35.87
Powder Room
메인
5.18
4.99
25.85
Primary Bedroom
Second
20.01
17.26
345.37
Bedroom 2
Second
14.76
13.12
193.75
Bedroom 3
Second
13.78
13.22
182.19
Bedroom 4
Second
13.12
10.76
141.22
Living Room
메인
16.40
14.04
230.35
Living Room
지하실
15.68
13.22
207.35
Bedroom 5
지하실
13.12
9.19
120.56


