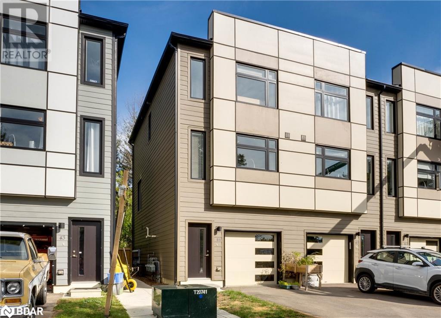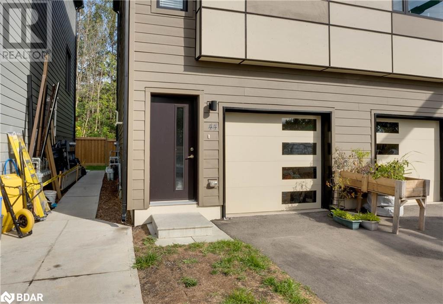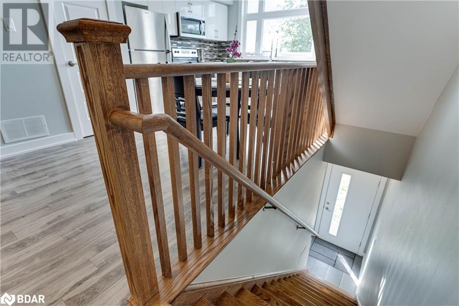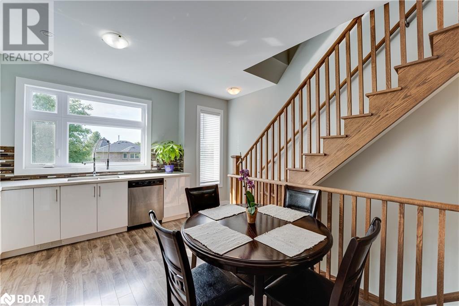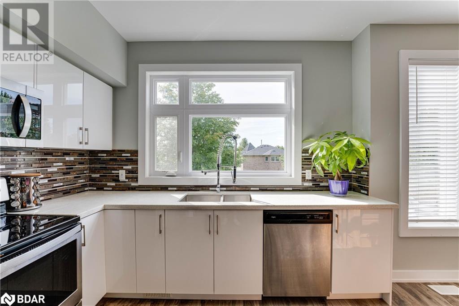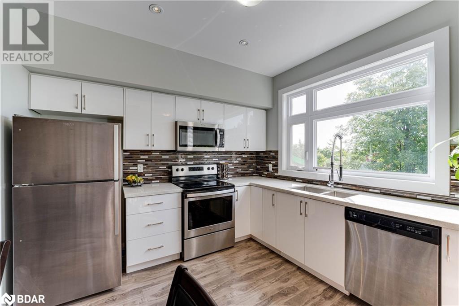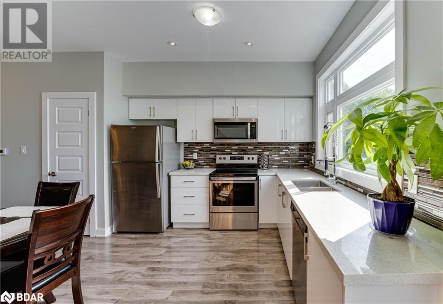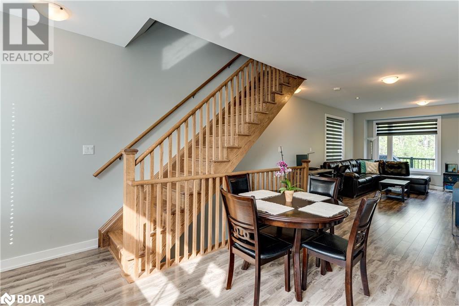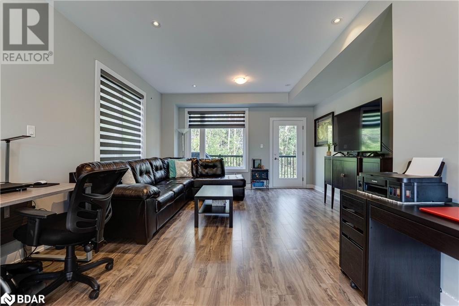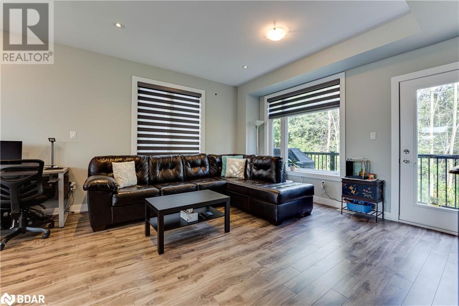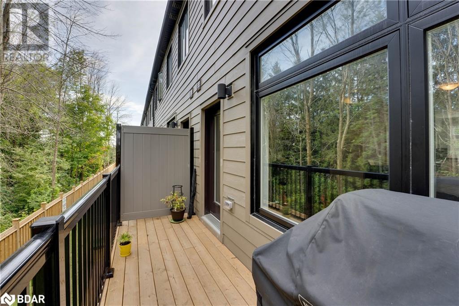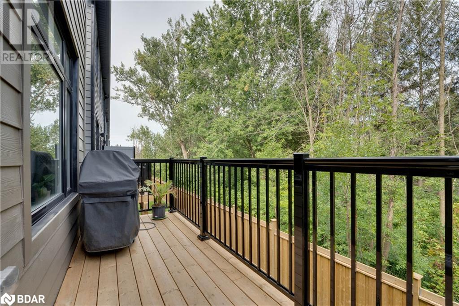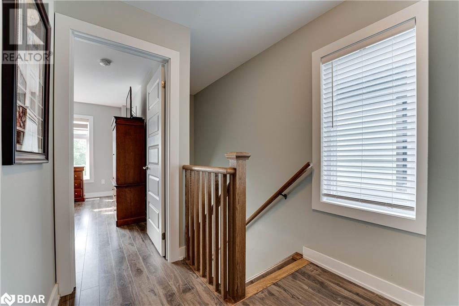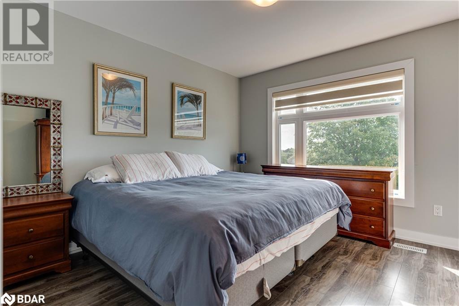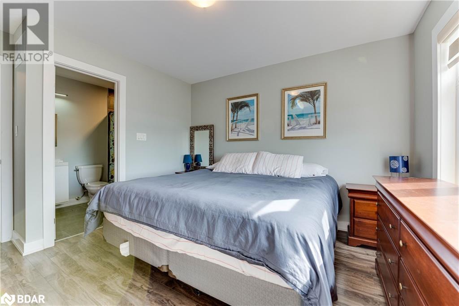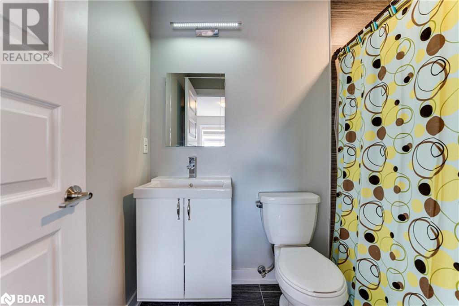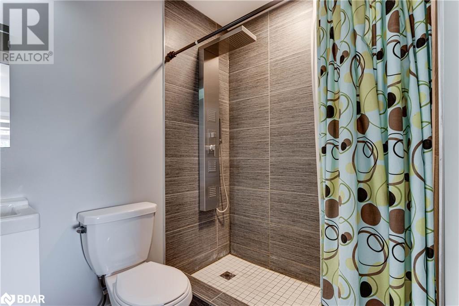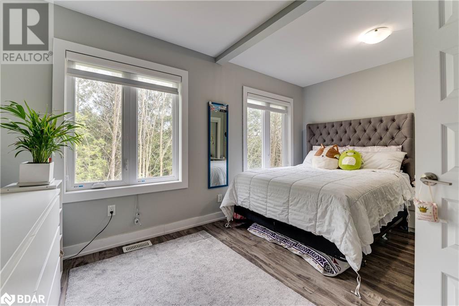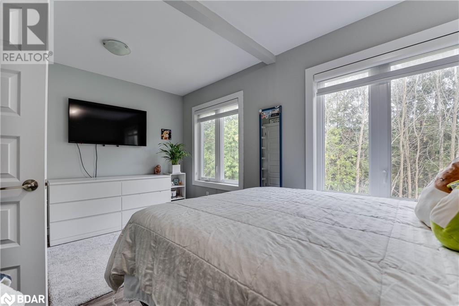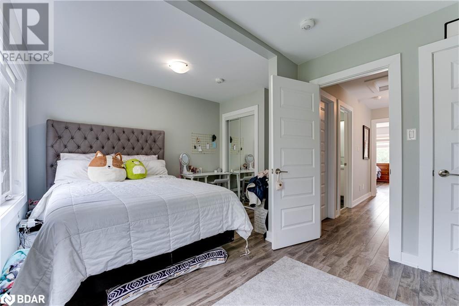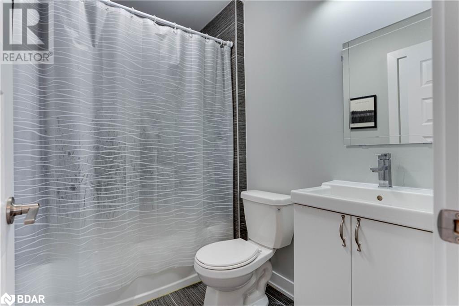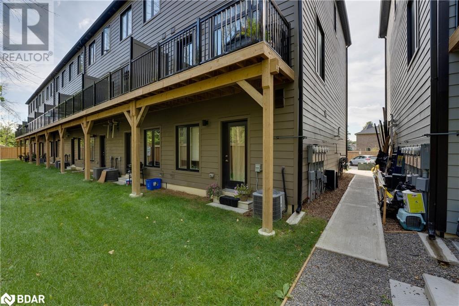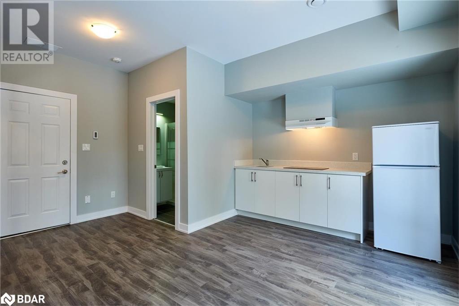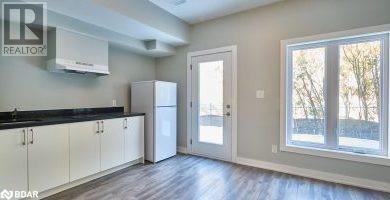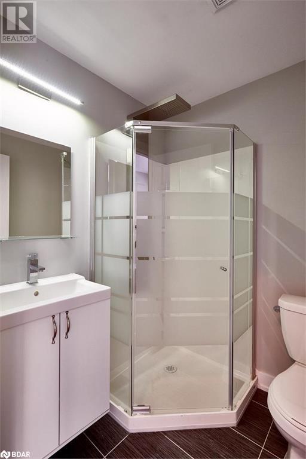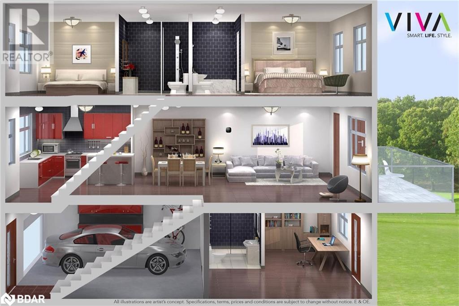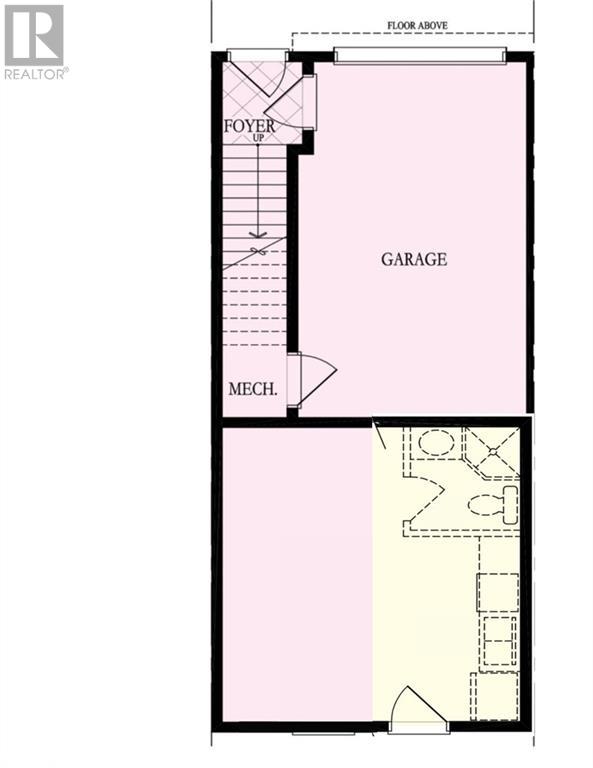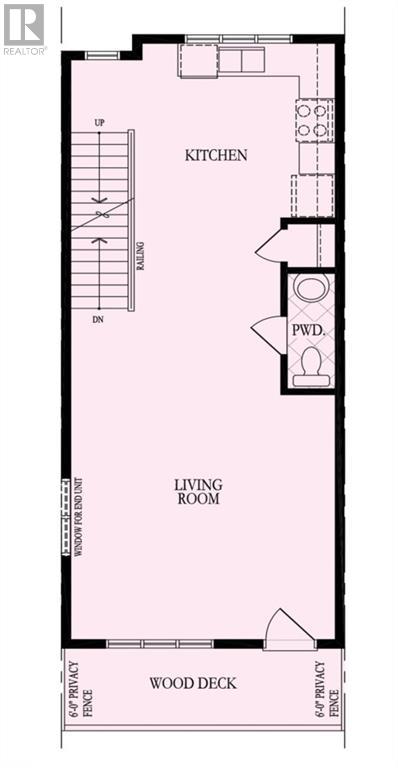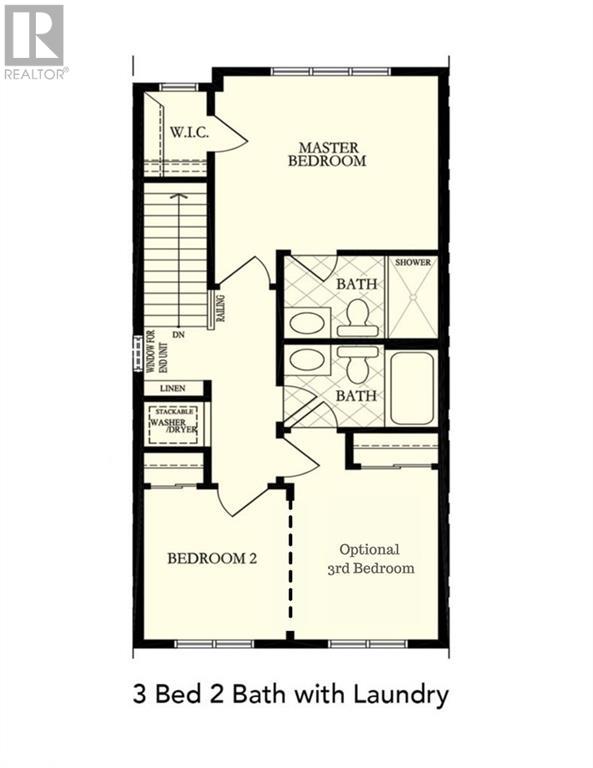- Ontario
- Barrie
540 Essa Rd
CAD$599,000
CAD$599,000 호가
44 540 ESSA RoadBarrie, Ontario, L9J0H2
Delisted
242| 1555 sqft
Listing information last updated on Sun Sep 19 2021 16:06:57 GMT-0400 (Eastern Daylight Time)

打开地图
Log in to view more information
登录概要
ID40164905
状态Delisted
소유권Freehold
经纪公司Century 21 B.J. Roth Realty Ltd. Brokerage
类型Residential House,Semi-Detached
房龄
占地16 ft * 73 ft undefined
Land Sizeunder 1/2 acre
面积(ft²)1555 尺²
房间卧房:2,浴室:4
详细
Building
화장실 수4
침실수2
지상의 침실 수2
가전 제품Dishwasher,Dryer,Refrigerator,Stove,Washer,Microwave Built-in,Window Coverings
Architectural Style3 Level
지하 개발Finished
지하실 유형Full (Finished)
스타일Semi-detached
에어컨Central air conditioning
외벽Vinyl siding
난로False
화장실1
가열 방법Natural gas
난방 유형Forced air
내부 크기1555.0000
층3
유형House
유틸리티 용수Municipal water
토지
면적under 1/2 acre
정면 크기16 ft
토지false
시설Park,Place of Worship,Public Transit,Schools,Shopping
하수도Municipal sewage system
Size Depth73 ft
Attached Garage
Visitor Parking
주변
시설Park,Place of Worship,Public Transit,Schools,Shopping
커뮤니티 특성Quiet Area
Location DescriptionEssa and Mapleton corner
Zoning DescriptionResidential
Other
특성Park/reserve,Balcony
地下室완성되었다
壁炉False
供暖Forced air
房号44
附注
Calling all First Time Home Buyers and Investors! Presenting unit 44, 540 Essa Rd. This newly built end unit townhome is only 2 years old with an additional second suite and a plethora of upgrades that are sure to impress. The main floor is very welcoming with natural light flooding in and airy 9 foot ceilings. Additionally, you will find a powder room for guests, upgraded flush mount lighting, and an upgraded modern kitchen with stainless steel appliances and quartz counters. Off the living space is a balcony overlooking mature trees where you can enjoy the quiet and BBQ with the direct gas line for added convenience. Upstairs is stacked laundry so no more carrying it up and down the stairs! The master features a walk in closet with added window for additional light, and a private ensuite bathroom with walk-in shower and upgraded plumbing fixtures. The second bedroom features a semi-ensuite, 2 closets and 2 entrances making it very easy to convert into 2 separate bedrooms for a total of 3 bedrooms upstairs. The basement features a bachelor apartment with a separate entrance through the backyard and direct access to the garage. There is a 3 piece bathroom with walk in shower, large closet, open concept kitchen, and heated floors throughout. Perfect for that added income or work from home space completely separate from the upstairs living. Book your showing today or contact our team for more information! (id:22211)
The listing data above is provided under copyright by the Canada Real Estate Association.
The listing data is deemed reliable but is not guaranteed accurate by Canada Real Estate Association nor RealMaster.
MLS®, REALTOR® & associated logos are trademarks of The Canadian Real Estate Association.
位置
省:
Ontario
城市:
Barrie
社区:
Ardagh
房间
房间
层
长度
宽度
面积
Full bathroom
Second
NaN
Measurements not available
Primary Bedroom
Second
11.17
10.75
120.04
11'2'' x 10'9''
4pc Bathroom
Second
NaN
Measurements not available
침실
Second
16.50
15.08
248.88
16'6'' x 15'1''
3pc Bathroom
Lower
NaN
Measurements not available
주방
Lower
15.58
14.42
224.66
15'7'' x 14'5''
2pc Bathroom
메인
NaN
Measurements not available
Kitchen/Dining
메인
11.00
10.42
114.58
11'0'' x 10'5''
거실
메인
25.42
14.42
366.42
25'5'' x 14'5''

