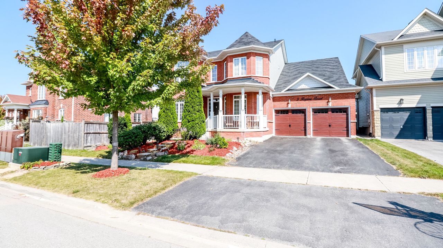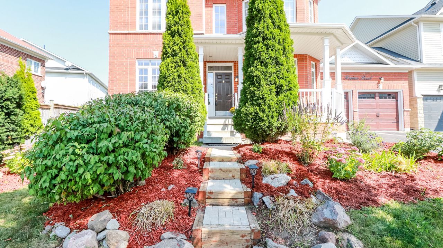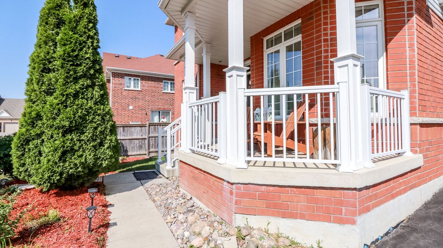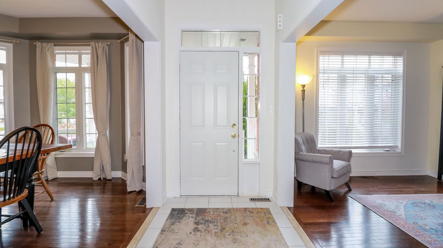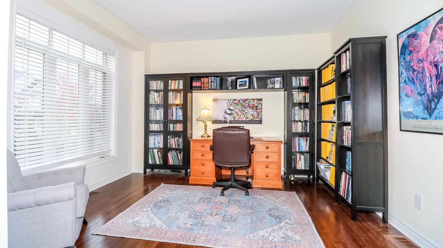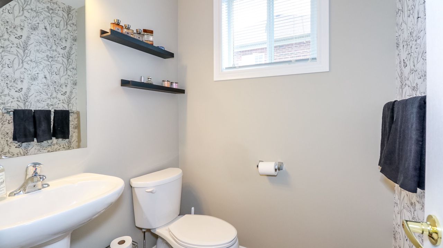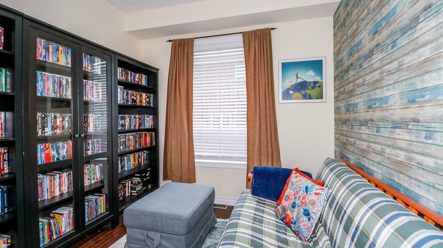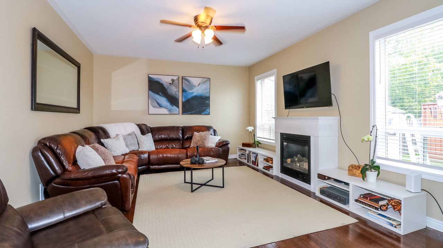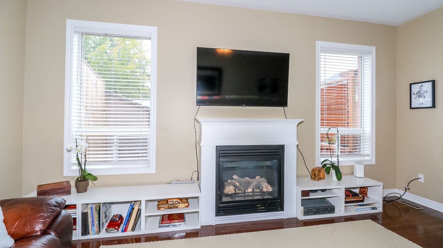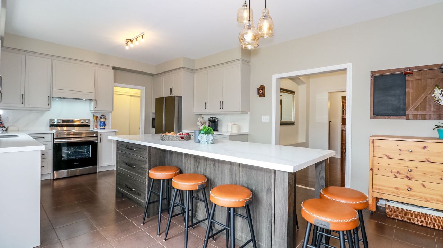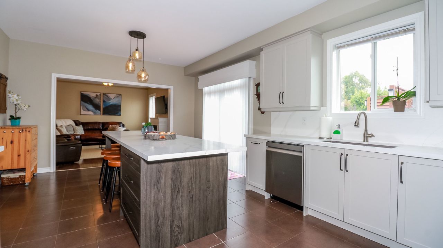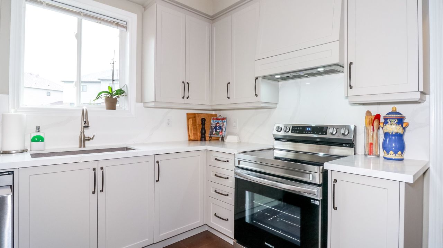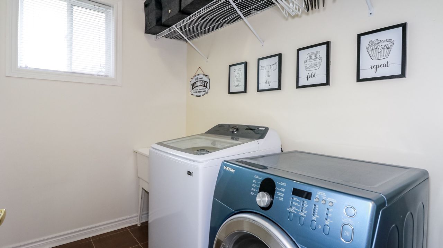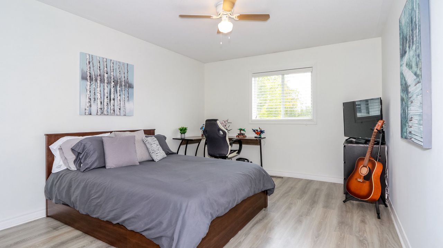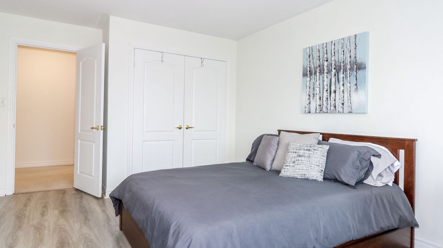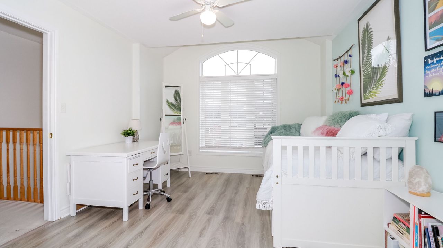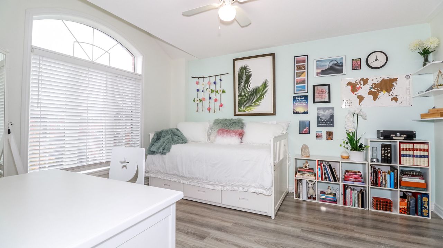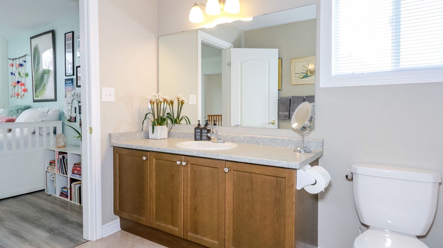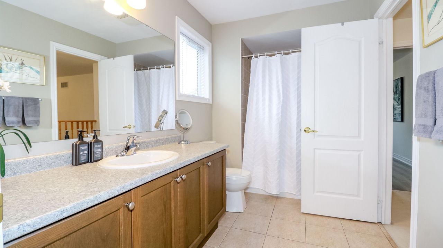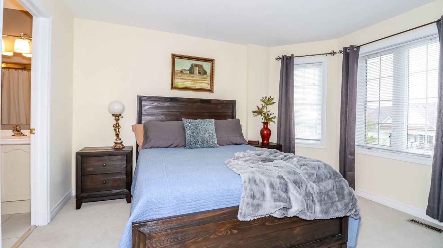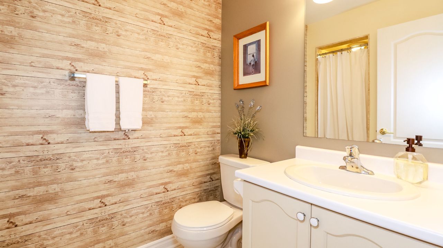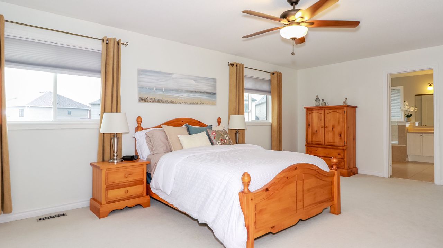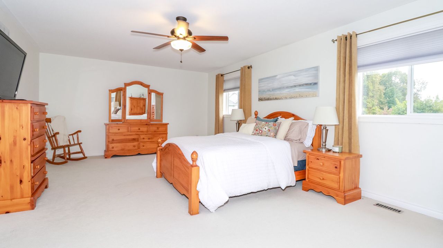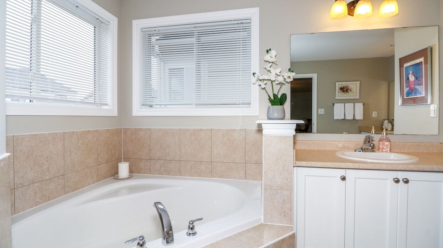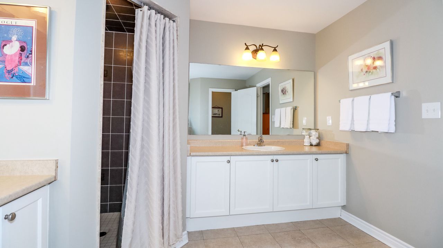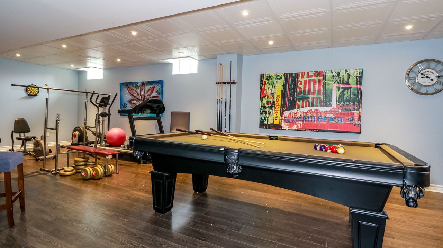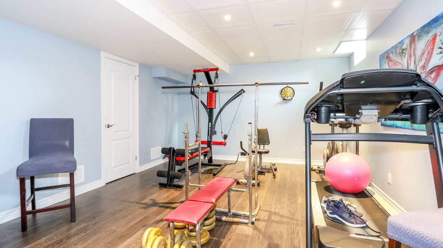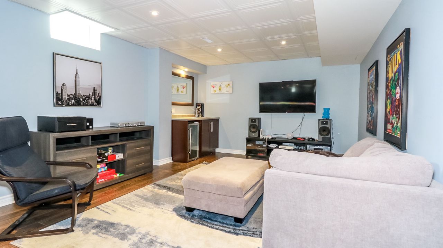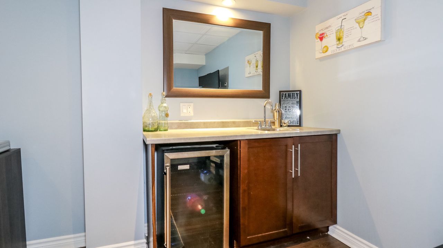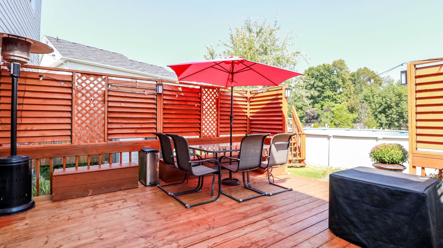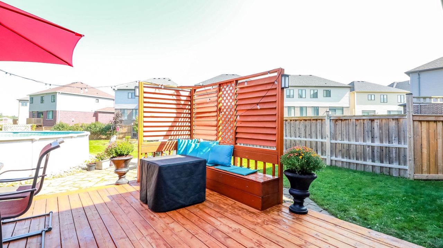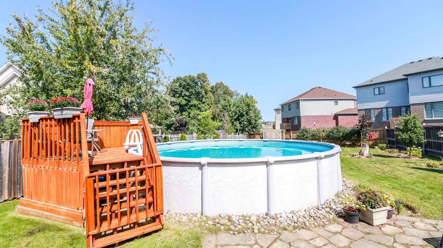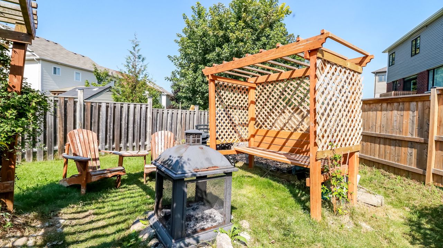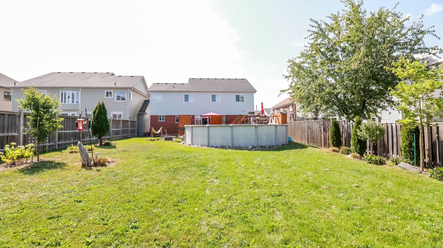- Ontario
- Barrie
5 Regina Rd
CAD$1,100,000
CAD$1,100,000 호가
5 Regina RoadBarrie, Ontario, L4M7J1
Delisted · 종료 됨 ·
456(2+4)| 3000-3500 sqft
Listing information last updated on Thu Jan 16 2025 11:29:32 GMT-0500 (Eastern Standard Time)

打开地图
Log in to view more information
登录概要
IDS11535205
状态종료 됨
소유권자유보유권
入住Flexible
经纪公司PAINTED DOOR REALTY
类型주택 House,단독 주택
房龄 6-15
占地54 * 161.15 Feet 184.72ftX54.14ftx161.15ftx68.75ftx18.8ft
Land Size8702.1 ft²
房间卧房:4,厨房:1,浴室:5
车位2 (6) 외부 차고 +4
展示
详细
Building
화장실 수5
침실수4
지상의 침실 수4
가전 제품Central Vacuum - Roughed In,Dishwasher,Dryer,Refrigerator,Stove,Wet Bar,Washer
Architectural Style2 Level
지하 개발Finished
지하실 유형Full (Finished)
건설 날짜2011
스타일Detached
에어컨Central air conditioning
외벽Brick,Vinyl siding
난로True
난로수량1
기초 유형Poured Concrete
화장실1
난방 유형Forced air
내부 크기3037 sqft
층2
총 완성 면적
유형House
유틸리티 용수Municipal water
Architectural Style2-Storey
Fireplace있음
Property FeaturesLibrary,Park,Place Of Worship,School,Public Transit
Rooms Above Grade11
Fireplace FeaturesNatural Gas
Fireplaces Total1
RoofAsphalt Shingle
Heat SourceGas
Heat TypeForced Air
물Municipal
Laundry LevelMain Level
Other StructuresGarden Shed
Sewer YNAYes
Water YNAYes
Telephone YNAAvailable
토지
면적under 1/2 acre
교통Highway Nearby,Rail access
토지false
시설Park,Place of Worship,Public Transit,Schools
하수도Municipal sewage system
Lot ShapeIrregular
Lot Size Range Acres< .50
주차장
Parking FeaturesPrivate Double
유틸리티
Electric YNA있음
주변
시설공원,예배 장소,대중 교통,주변 학교
커뮤니티 특성Quiet Area
Location DescriptionThe Queensway to Diana way to Regina Road
Zoning DescriptionRES
Other
특성Wet bar
Den Familyroom있음
Interior FeaturesIn-Law Capability
Internet Entire Listing Display있음
하수도Sewer
Under ContractHot Water Tank-Gas
地下室Full,완성되었다
泳池Above Ground
壁炉Y
空调Central Air
供暖강제 공기
电视Available
朝向남
附注
This stunning, meticulously maintained four-bedroom, five-bathroom home boasts over 3,500 square feet of living space, perfectly situated on a premium lot with a sparkling pool ideal for hosting unforgettable backyard gatherings. Step inside to discover elegant hardwood floors and soaring 9-foot ceilings that enhance the spacious living areas. Cozy up by the fireplace or entertain in style in the newly renovated (2024) gourmet kitchen, featuring stainless steel appliances, a generous 10-foot island, custom quartz countertops, and abundant cabinet space. The main floor offers the convenience of laundry, direct access to a large two-car garage, and an extended deck with a charming seating area that overlooks a sprawling yard brimming with possibilities. Retreat to the bright and airy primary bedroom, complete with an ensuite bathroom and a spacious walk-in closet. Upstairs, you'll find three additional bedrooms and bathrooms, making this home perfect for family living. The fully finished lower level is a true highlight, featuring a vast rec room, a wet bar, and an additional bathroom providing plenty of space for relaxation and entertaining. Located in Barrie's desirable south end, this exceptional home is close to schools, parks, and a wealth of amenities. Move in and start making memories today!
The listing data is provided under copyright by the Toronto Real Estate Board.
The listing data is deemed reliable but is not guaranteed accurate by the Toronto Real Estate Board nor RealMaster.
位置
省:
Ontario
城市:
Barrie
社区:
Innis-Shore 04.15.0280
交叉路口:
Diana Way/Regina Road
房间
房间
层
长度
宽度
面积
사무실
메인
10.83
12.83
138.89
Dining Room
메인
10.83
14.99
162.33
작은 홀
메인
11.32
9.68
109.55
패밀리 룸
메인
16.99
13.48
229.16
주방
메인
20.67
27.17
561.49
세탁소
메인
10.66
3.28
34.98
침실
Second
10.99
14.01
153.97
침실
Second
10.99
12.66
139.19
Primary Bedroom
Second
22.01
12.99
286.01
침실
Second
10.99
14.01
153.97
레크리에이션
지하실
43.01
14.99
644.89

