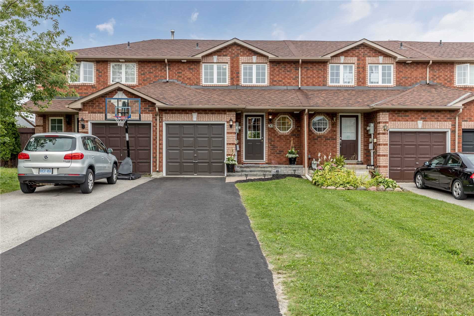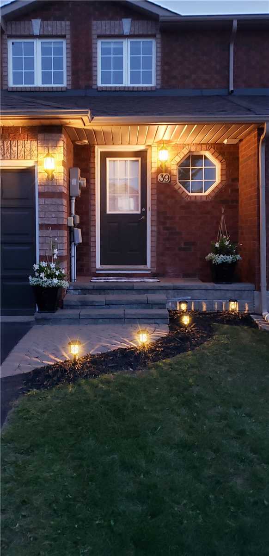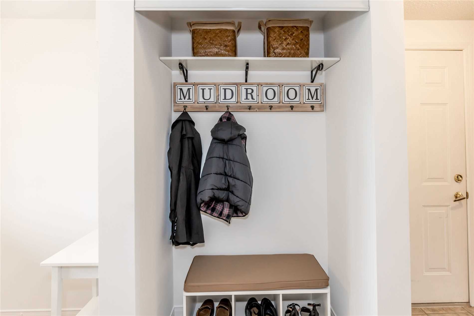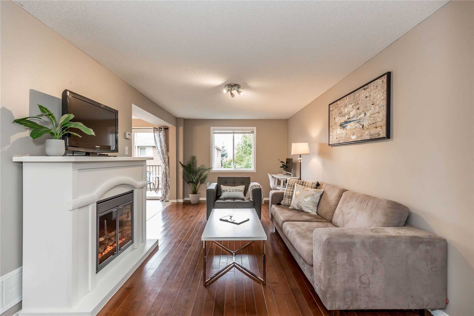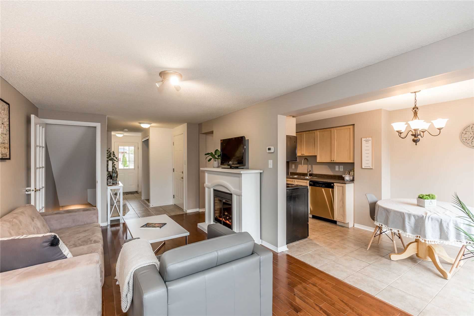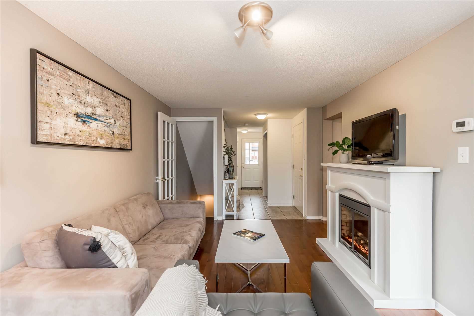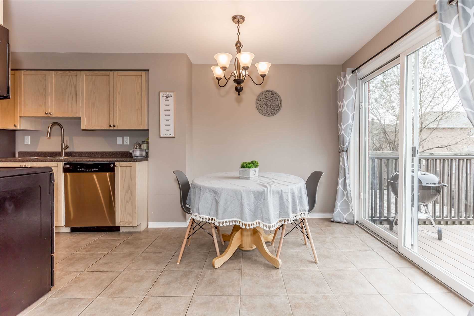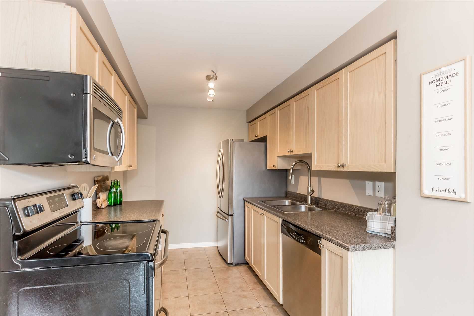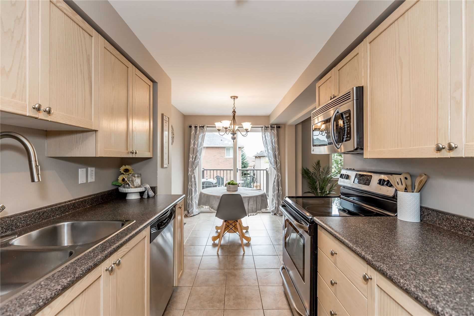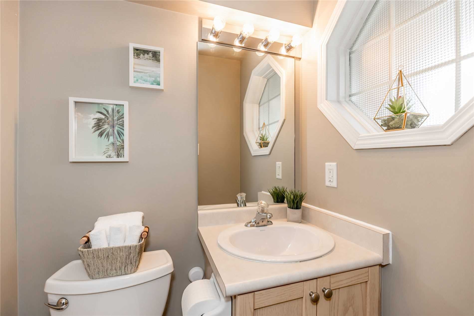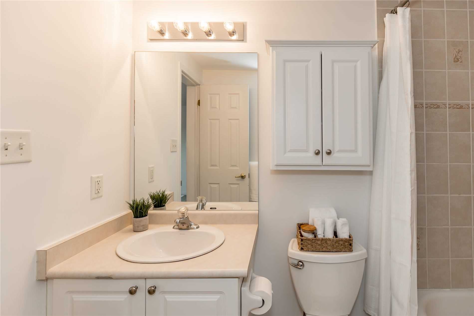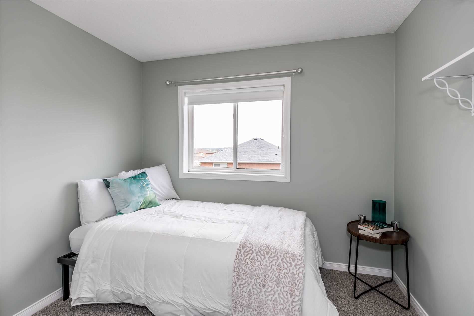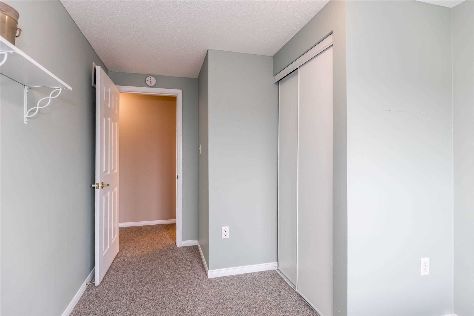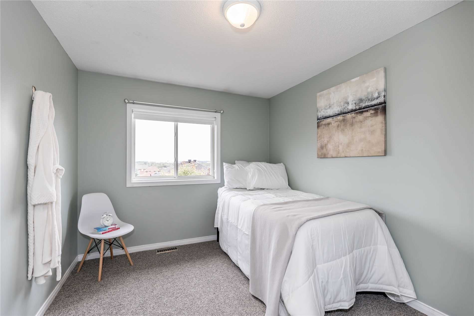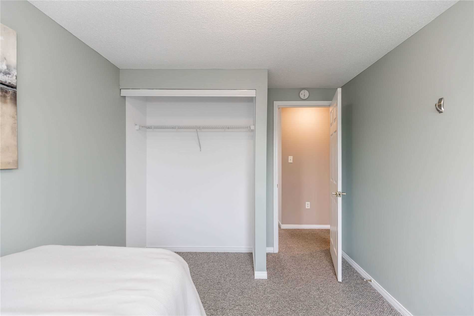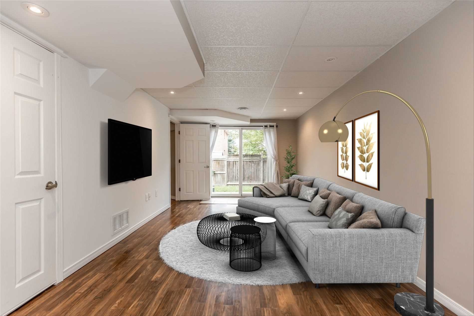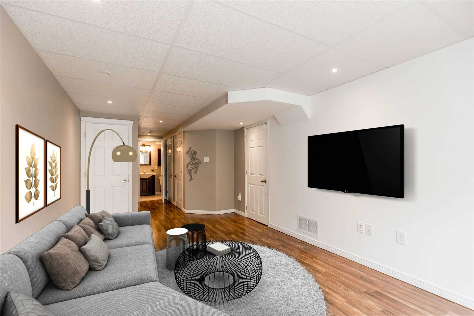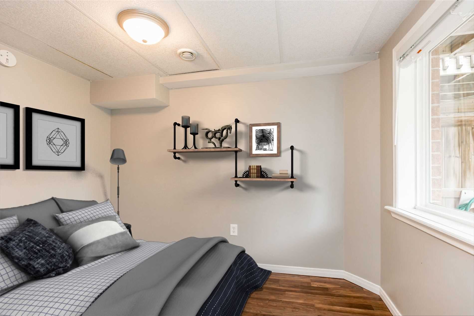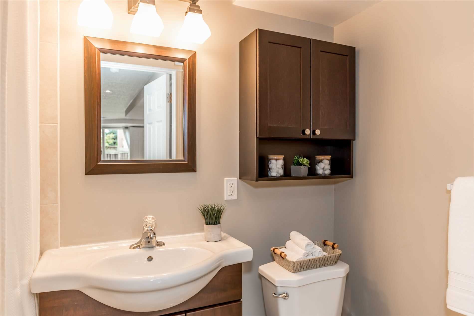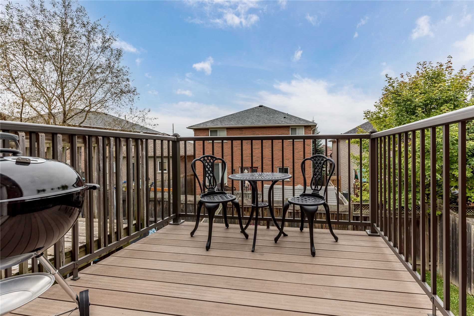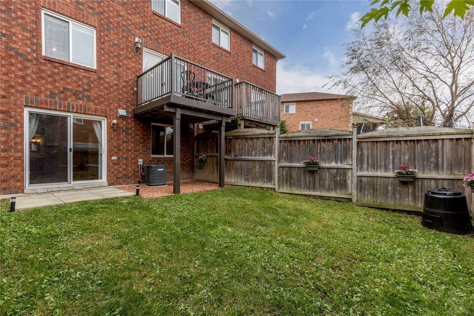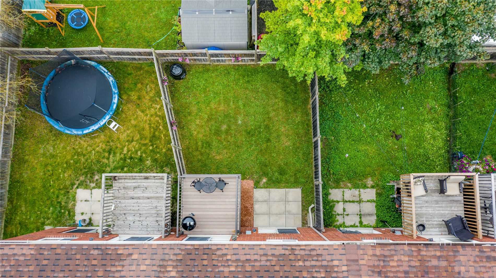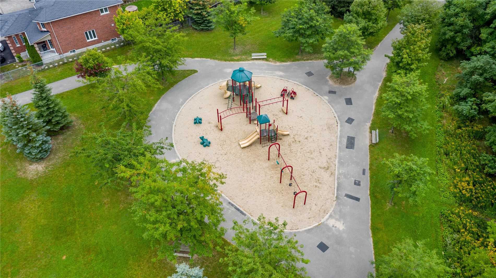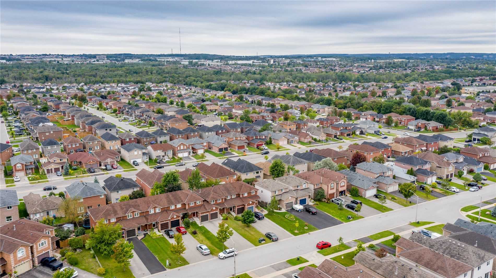- Ontario
- Barrie
39 Courtney Cres
成交CAD$xxx,xxx
CAD$599,900 호가
39 Courtney CresBarrie, Ontario, L4N5S8
매출
3+135(1+4)| 1100-1500 sqft
Listing information last updated on Wed Sep 22 2021 15:47:02 GMT-0400 (Eastern Daylight Time)

打开地图
Log in to view more information
登录概要
IDS5371272
状态매출
소유권자유보유권
入住Tba
经纪公司RE/MAX HALLMARK BWG REALTY, BROKERAGE
类型주택 타운홈,외부
房龄 6-15
占地20.83 * 109.49 Feet Walk Out Basement & Huge Driveway!
Land Size2280.68 ft²
房间卧房:3+1,厨房:1,浴室:3
车位1 (5) 외부 차고 +4
展示
详细
Building
화장실 수3
침실수4
지상의 침실 수3
지하의 침실 수1
지하 개발Finished
지하실 특징Walk out
지하실 유형Full (Finished)
스타일Attached
에어컨Central air conditioning
외벽Brick
난로False
가열 방법Natural gas
난방 유형Forced air
층2
유형Row / Townhouse
토지
면적20.83 x 109.49 FT ; Walk Out Basement & Huge Driveway!
토지false
시설Park,Public Transit,Schools
Size Irregular20.83 x 109.49 FT ; Walk Out Basement & Huge Driveway!
유틸리티
하수도Installed
Natural GasInstalled
ElectricityInstalled
케이블Installed
주변
시설공원,대중 교통,주변 학교
커뮤니티 특성Community Centre,School Bus
Location DescriptionYonge & Mapleview
Zoning DescriptionRM2 (SP-296)
Other
특성Park/reserve,Paved driveway
价格单位판매
地下室완성되었다,워크아웃
泳池None
壁炉N
空调중앙 에어컨
供暖강제 공기
朝向서쪽
附注
Perfect Townhouse In Excellent South Barrie Location!! This Home Is Very Well Maintained & Checks All The Boxes! Gleaming Hardwood Floors T-Out Main. New Top Floor Deck With Beautiful Western Views. Fully Finished W/O Basement With Bedroom, Full Bathroom & Large Rec Room! Large 4+ Car Driveway! Garage Access From Inside. Added Mezzanine Storage In Garage. Walk To Go Train, Parks & Mapleview's Parkplace Shopping! Mins To The Lake, Hwy 400 & Yonge St. Just Move In!! New Roof '20, New Composite Deck '21 New Carpet '20, New Washer & Dryer '21, New Toilets '20, S/S Appliances, Fresh Paint '21, Sealed Driveway '21, Electric Fp. Bright Walkout Basement!! Excellent Investment!!
The listing data is provided under copyright by the Toronto Real Estate Board.
The listing data is deemed reliable but is not guaranteed accurate by the Toronto Real Estate Board nor RealMaster.
位置
省:
Ontario
城市:
Barrie
社区:
Painswick South 04.15.0300
交叉路口:
Yonge & Mapleview
房间
房间
层
长度
宽度
面积
거실
메인
18.70
10.14
189.58
Hardwood Floor Window Combined W/Dining
주방
메인
11.15
7.87
87.83
Stainless Steel Appl Combined W/Dining
식사
메인
9.19
8.86
81.38
Combined W/Kitchen W/O To Yard
주인
Upper
10.83
14.44
156.29
Semi Ensuite Closet Window
두 번째 침실
Upper
12.14
8.86
107.53
Closet Window Broadloom
세 번째 침실
Upper
12.47
8.86
110.44
Window Broadloom Closet
거실
지하실
20.34
10.50
213.56
Laminate W/O To Yard Pot Lights
네 번째 침실
지하실
7.87
10.17
80.08
Window Laminate

