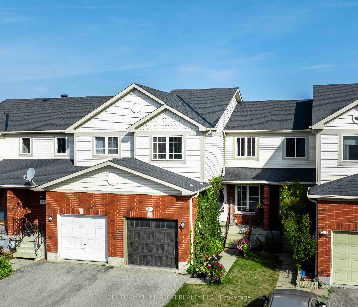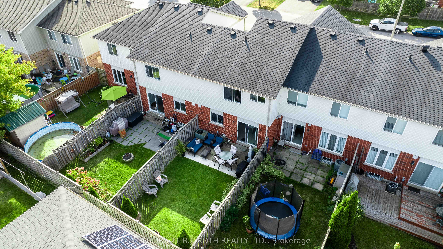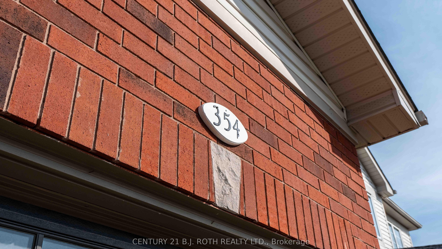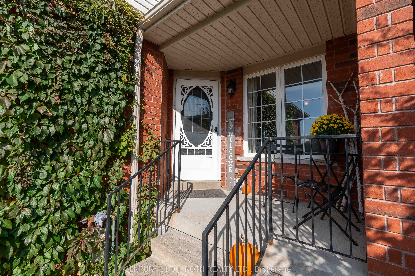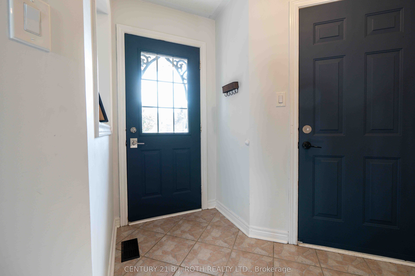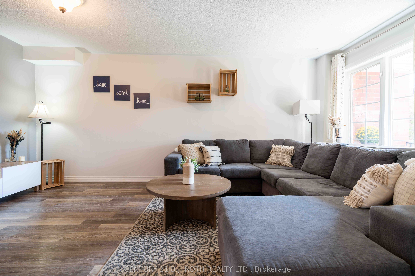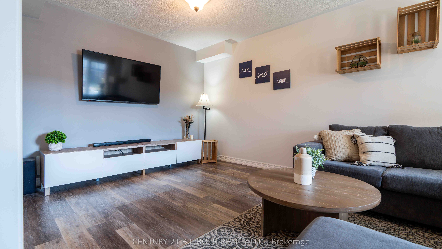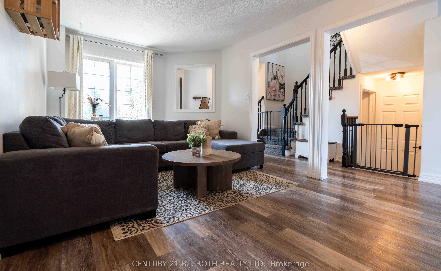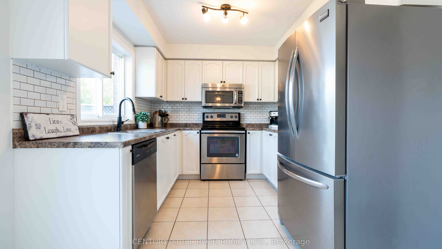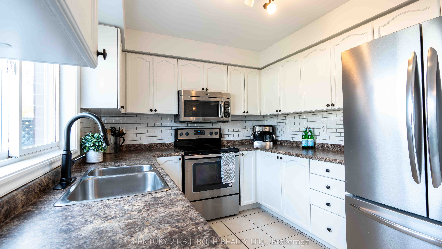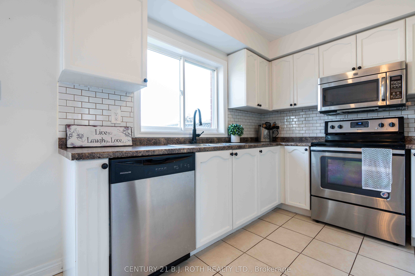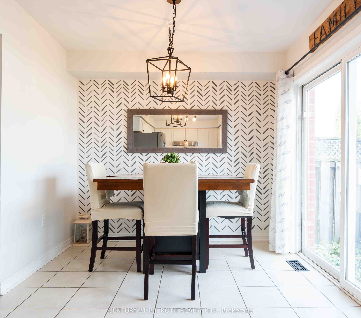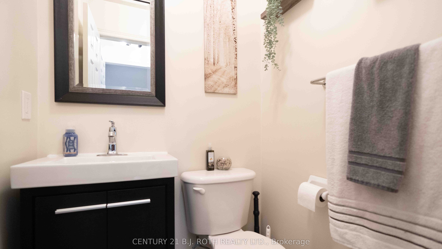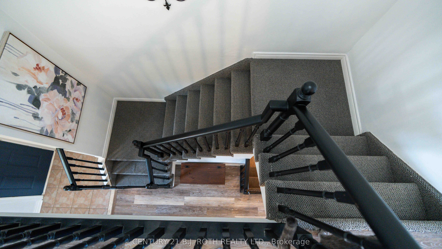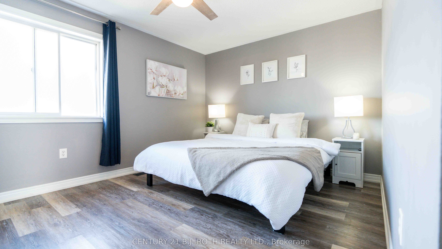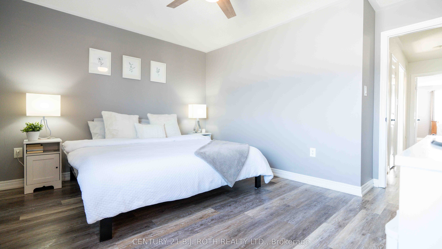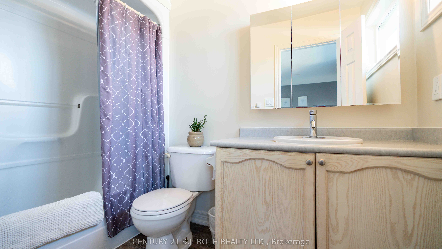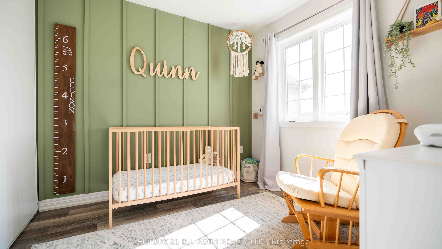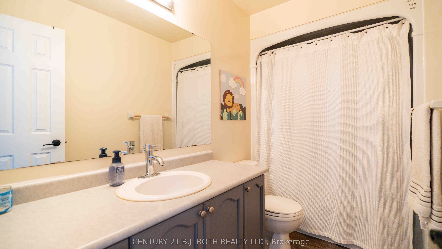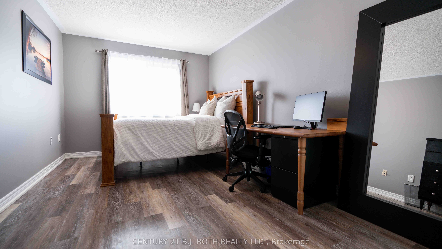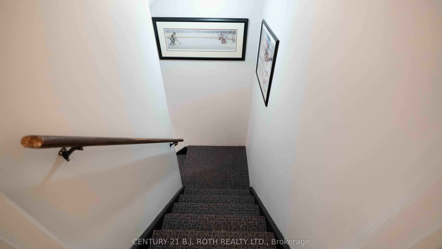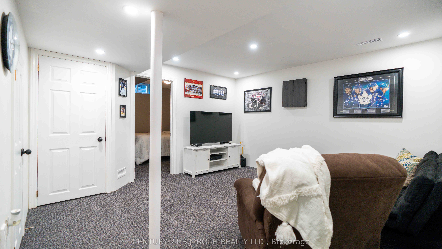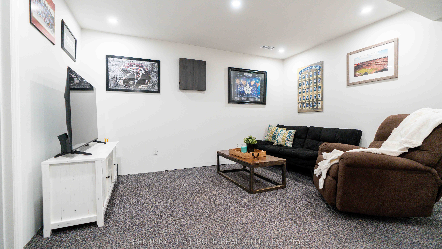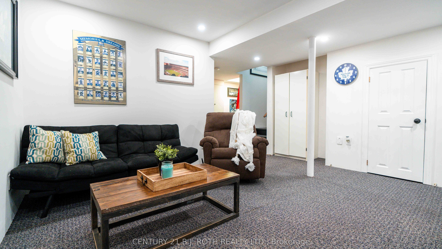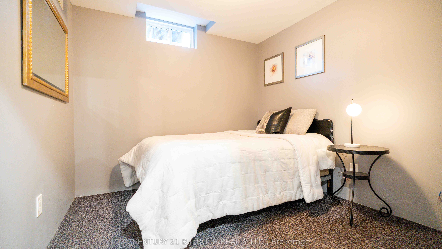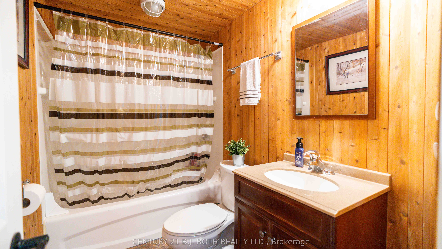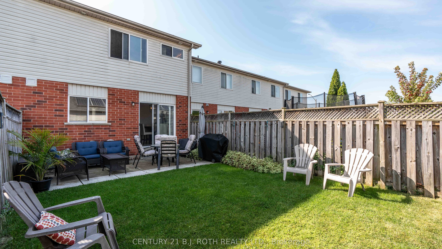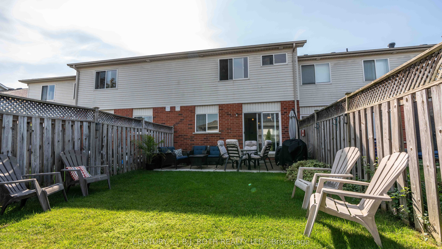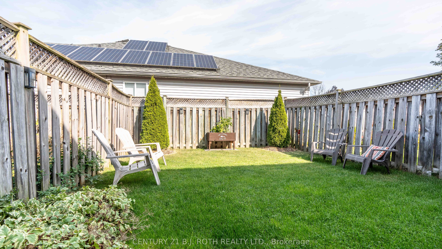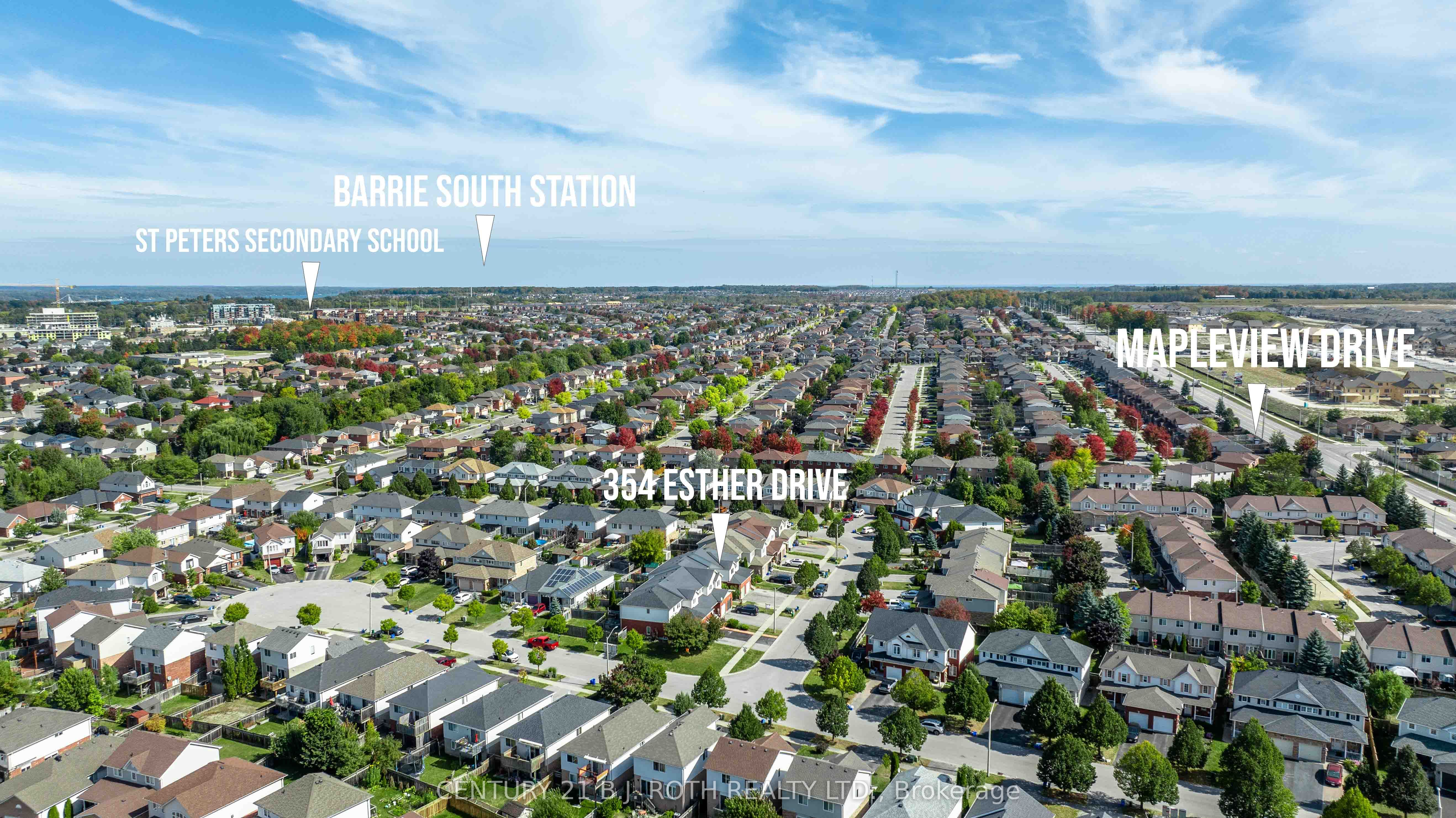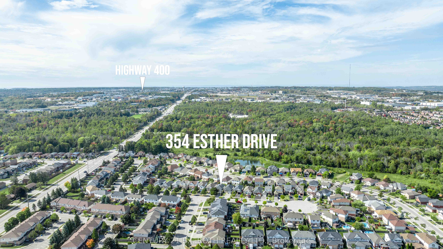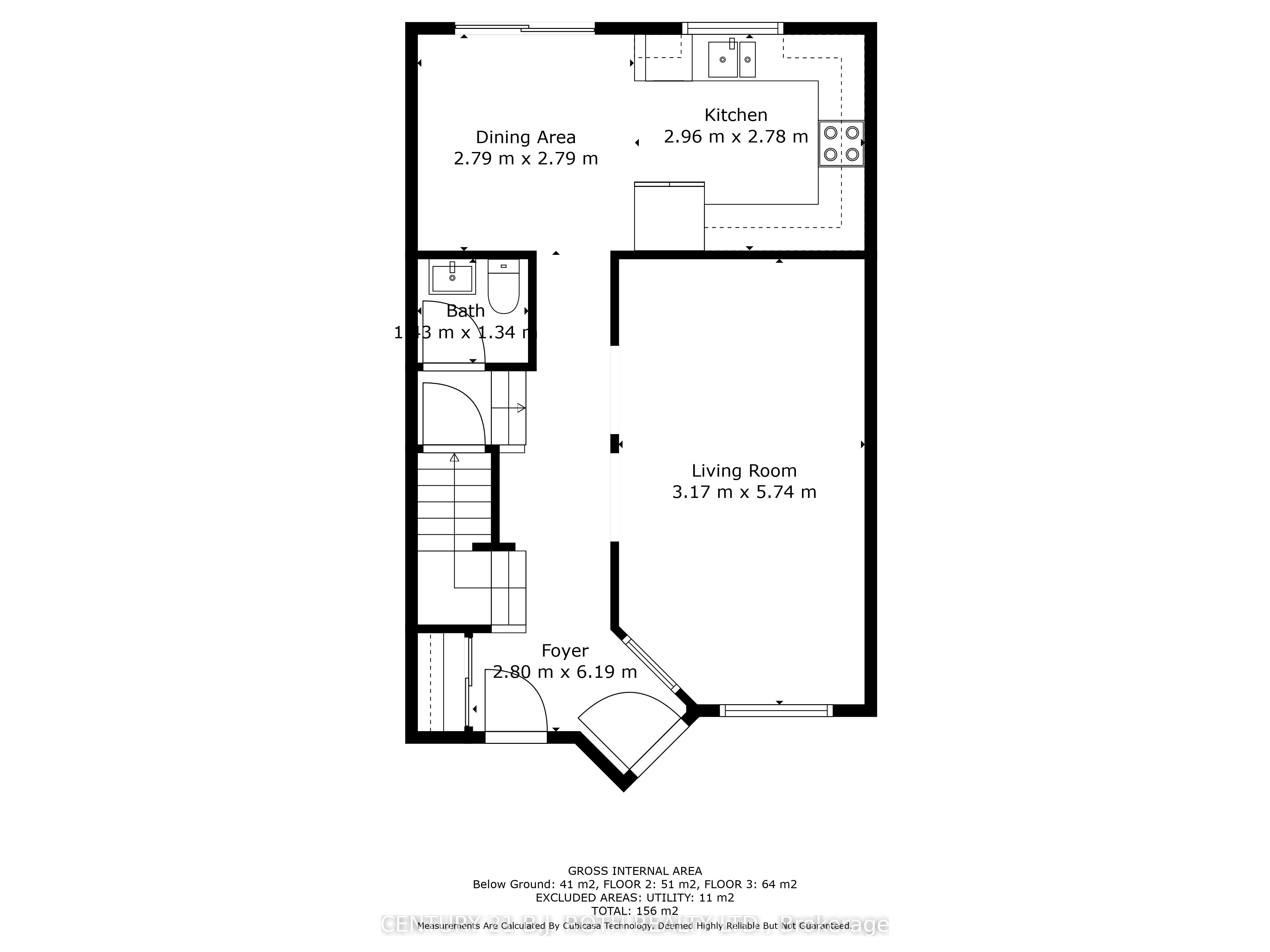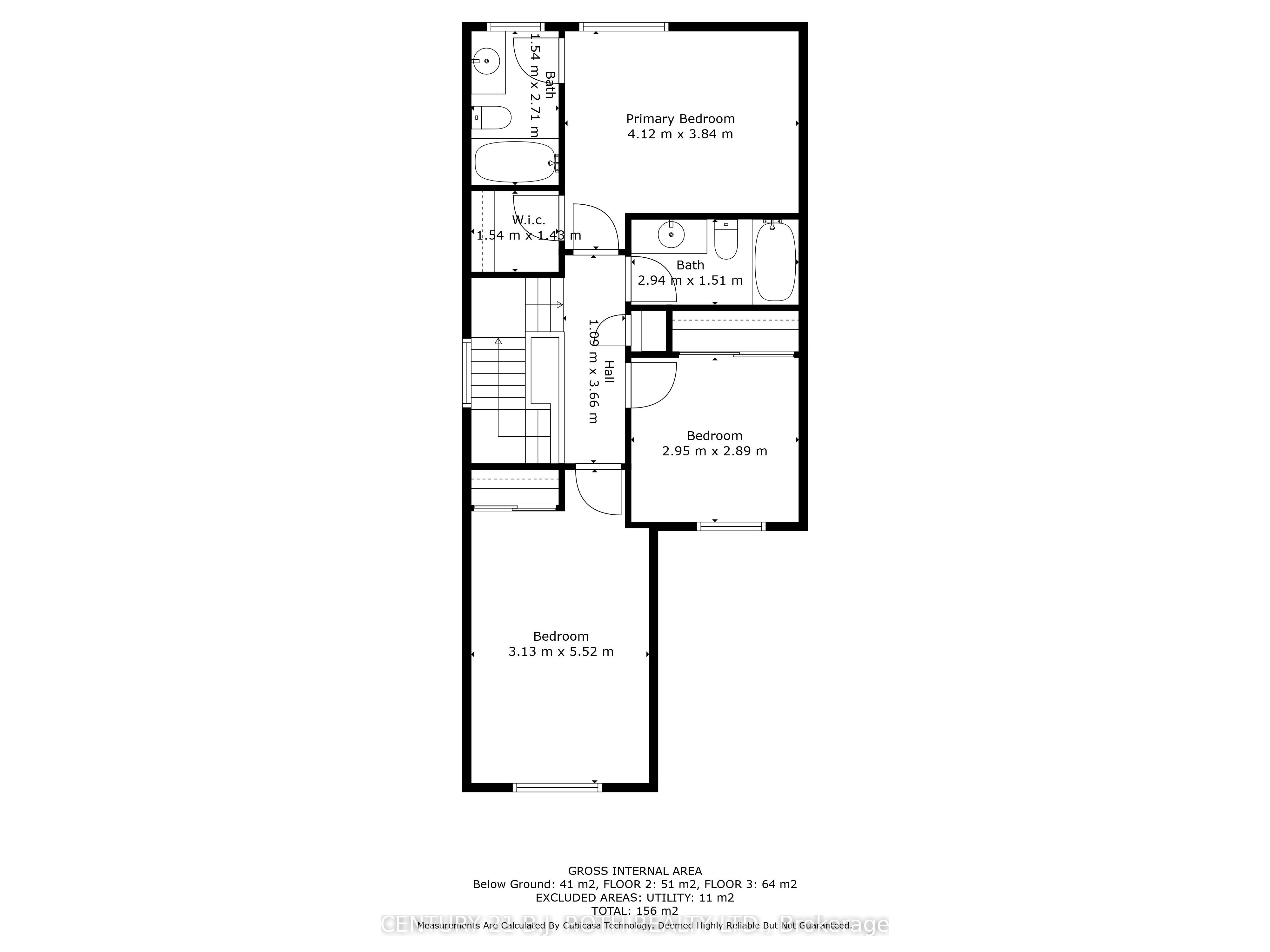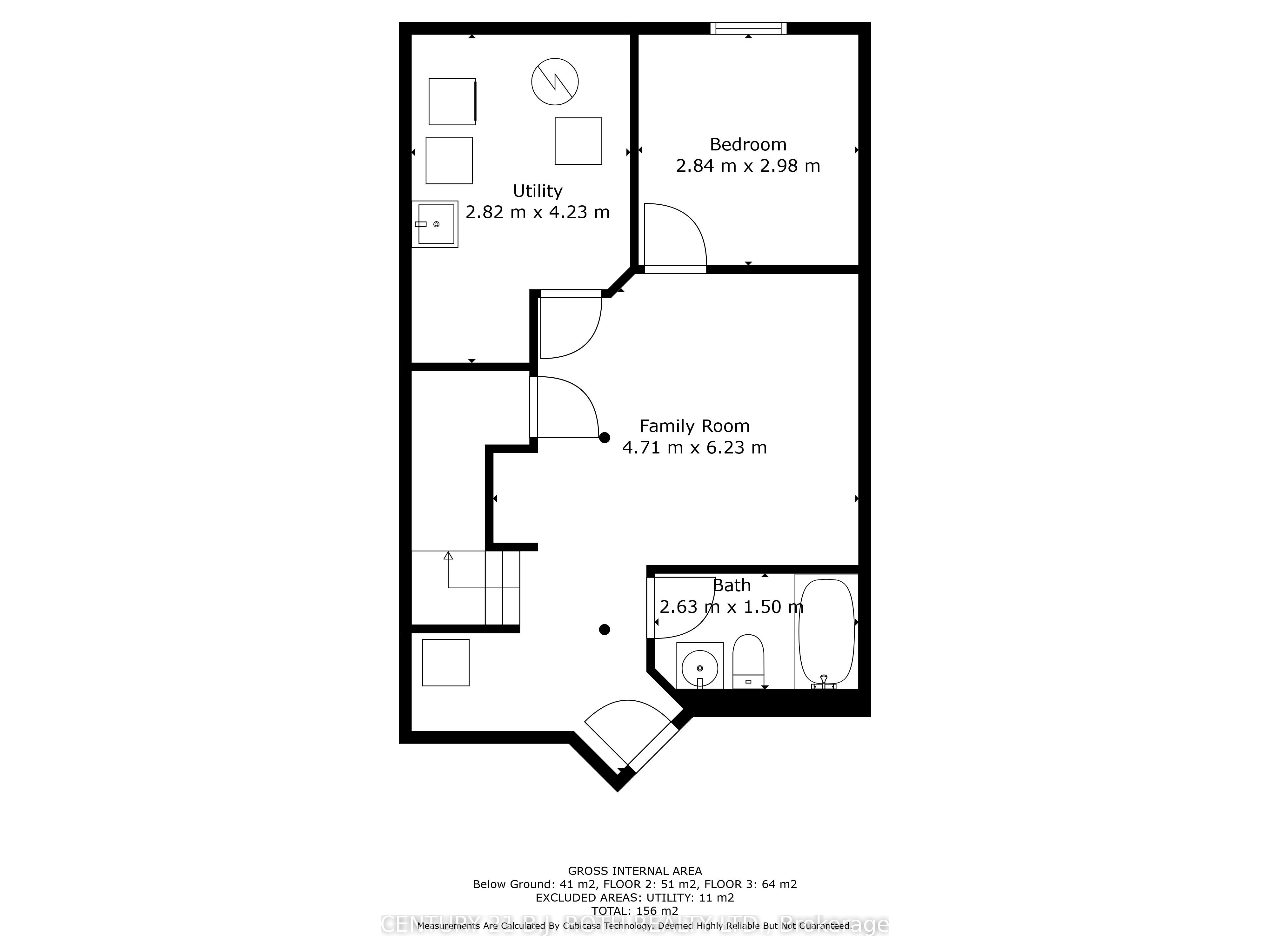- Ontario
- Barrie
354 Esther Dr
成交CAD$xxx,xxx
CAD$699,900 호가
354 Esther DrBarrie, Ontario, L4N0G2
매출
3+143(1+2)| 1500-2000 sqft

打开地图
Log in to view more information
登录概要
IDS7039826
状态매출
소유권자유보유권
类型주택 타운홈,외부
房间卧房:3+1,厨房:1,浴室:4
占地19.68 * 111.52 Feet
Land Size2194.71 ft²
车位1 (3) 외부 차고 +2
房龄 16-30
交接日期FLEXIBLE
挂盘公司CENTURY 21 B.J. ROTH REALTY LTD.
展示
详细
Building
화장실 수4
침실수4
지상의 침실 수3
지하의 침실 수1
가전 제품Dishwasher,Dryer,Refrigerator,Stove,Washer,Microwave Built-in,Window Coverings
Architectural Style2 Level
지하 개발Finished
지하실 유형Full (Finished)
건설 날짜2001
스타일Attached
에어컨Central air conditioning
외벽Brick,Vinyl siding
난로False
고정물Ceiling fans
기초 유형Poured Concrete
화장실1
가열 방법Natural gas
난방 유형Forced air
내부 크기1377.0000
층2
유형Row / Townhouse
유틸리티 용수Municipal water
Architectural Style2-Storey
Property FeaturesPlace Of Worship,School,School Bus Route,Public Transit
Rooms Above Grade9
Heat SourceGas
Heat TypeForced Air
물Municipal
토지
면적under 1/2 acre
교통Highway Nearby
토지false
시설Park,Public Transit,Schools
하수도Municipal sewage system
Lot Size Range Acres< .50
주차장
Parking FeaturesOther
주변
시설공원,대중 교통,주변 학교
커뮤니티 특성Community Centre
Location DescriptionMAPLEVIEW W TO COUNTRY LANE TO HERITAGE TO ESTHER
Zoning DescriptionRES,
기타
특성Southern exposure,Paved driveway,Automatic Garage Door Opener
InclusionsWASHER, DRYER, STOVE, REFRIGERATOR, DISHWASHER, BUILT-IN MICROWAVE, WINDOW COVERINGS
Internet Entire Listing Display있음
하수도Sewer
地下室완성되었다,Full
泳池None
壁炉N
空调Central Air
供暖강제 공기
朝向북
附注
Presenting 354 Esther Drive located in the desirable South End, Barrie. This 2-storey townhome offers 4 bed, 3.5 bath. Step inside to find the perfect blend of modern elegance and comfort! The kitchen features s.s. appliances, abundant counter space and tiled backsplash, which perfectly compliment the cabinets. The adjacent dining area provides an inviting space to enjoy meals, with a view of the flawlessly manicured & spacious backyard. 2nd floor features an oversized primary bed. with an ensuite and walk in closet. Both additional bedrooms are generously sized, offering ample closet space and endless design possibilities. Your living space extends into the fully finished basement complete with rec. room, bedroom, cold cellar and a 4-piece bath. Enjoy your own private oasis in the fenced backyard or take advantage of the countless amenities in the area. Conveniently located within walking distance to schools, the public library, parks, shopping amenities, the GO, and HWY 400.
The listing data is provided under copyright by the Toronto Real Estate Board.
The listing data is deemed reliable but is not guaranteed accurate by the Toronto Real Estate Board nor RealMaster.
位置
省:
Ontario
城市:
Barrie
社区:
Painswick South 04.15.0300
交叉路口:
COUNTRY LN HERITAGE TO ESTHER
房间
房间
层
长度
宽度
面积
Living Room
메인
10.40
18.83
195.86
현관
메인
9.19
20.31
186.56
Dining Room
메인
9.15
9.15
83.79
주방
메인
9.71
9.12
88.57
Primary Bedroom
Second
13.52
12.60
170.29
침실
Second
9.68
9.48
91.77
Bedroom 2
Second
10.27
18.11
185.97
Living Room
지하실
15.45
20.44
315.85
침실
지하실
9.32
9.78
91.10
Utility Room
지하실
9.25
13.88
128.40

