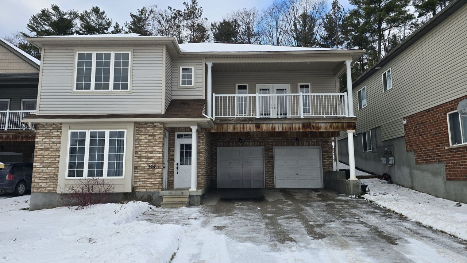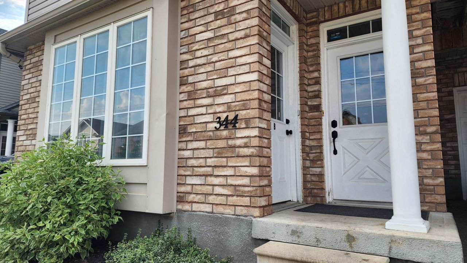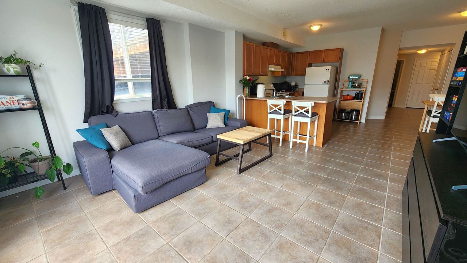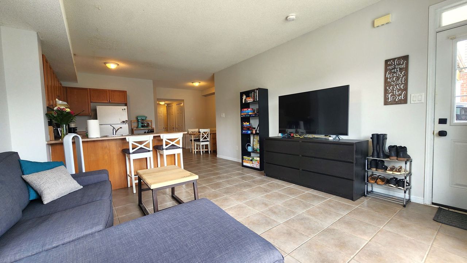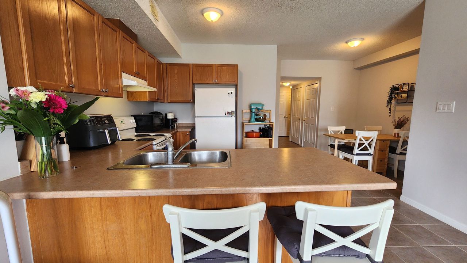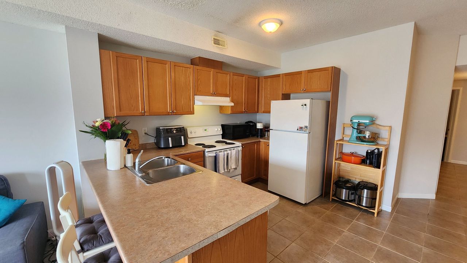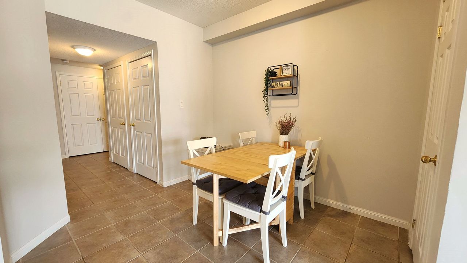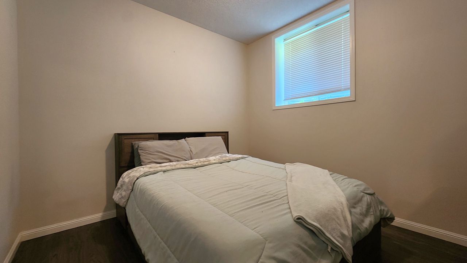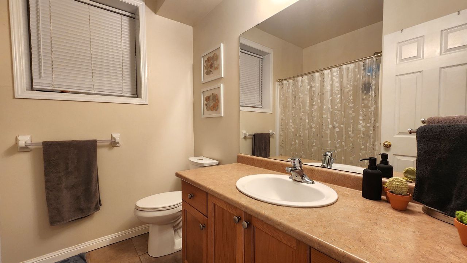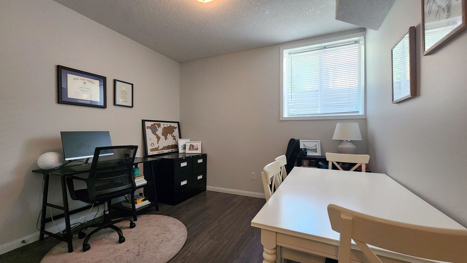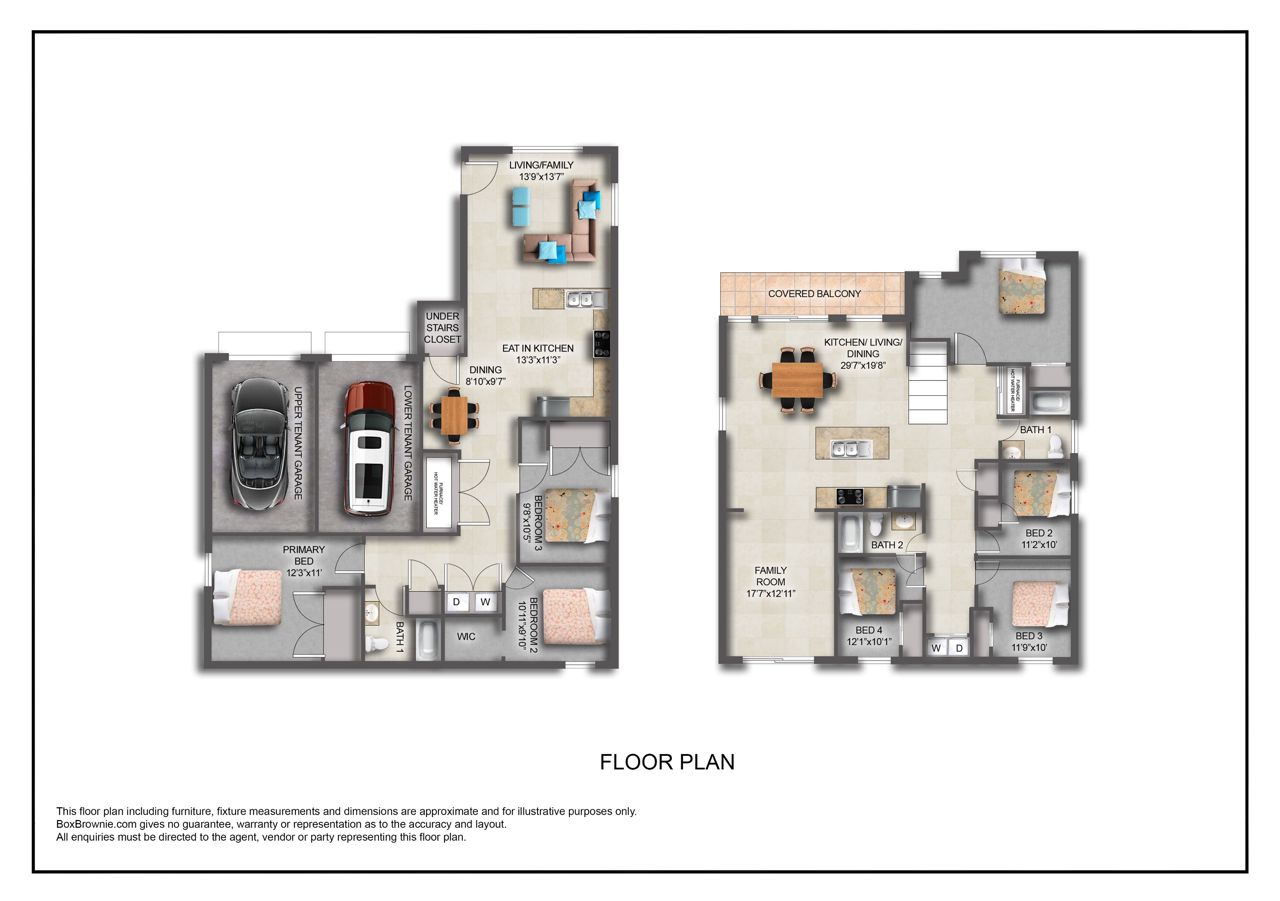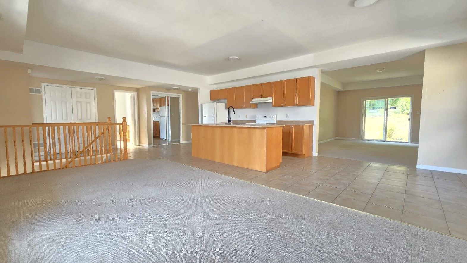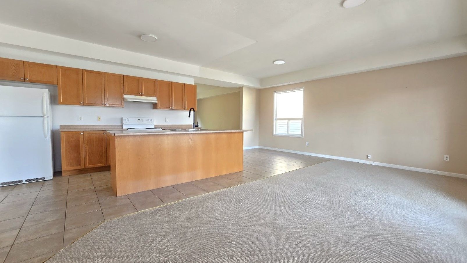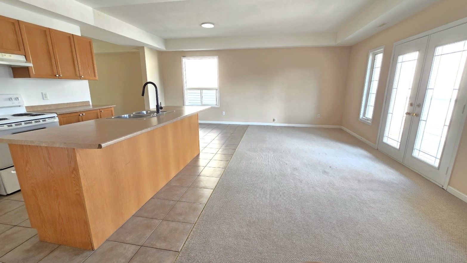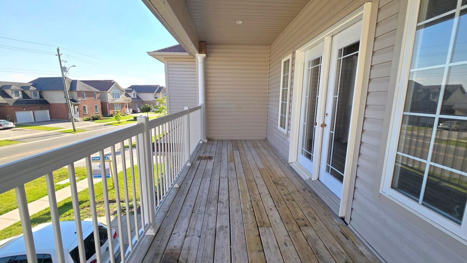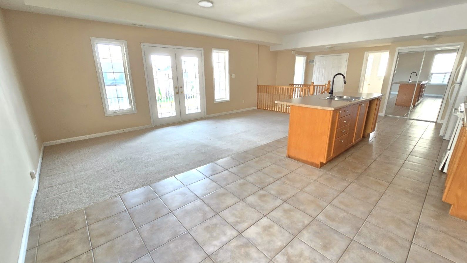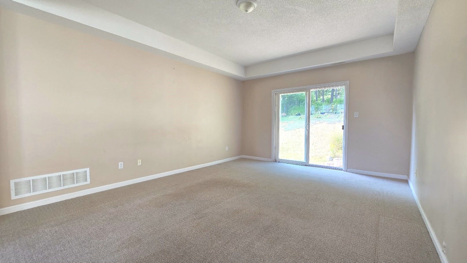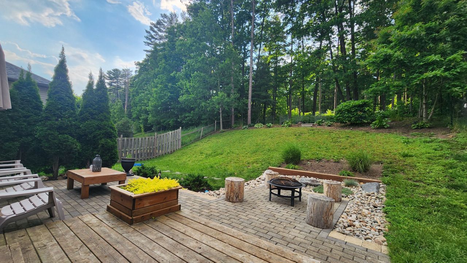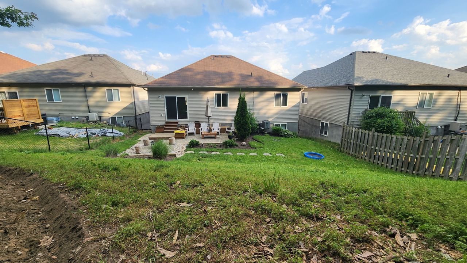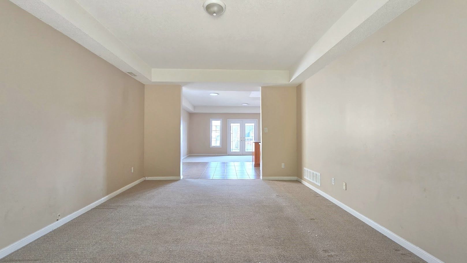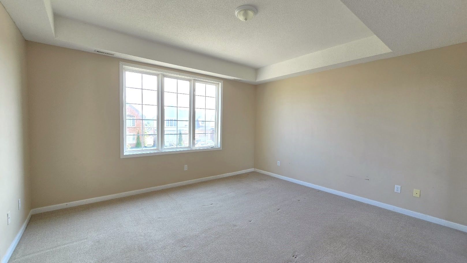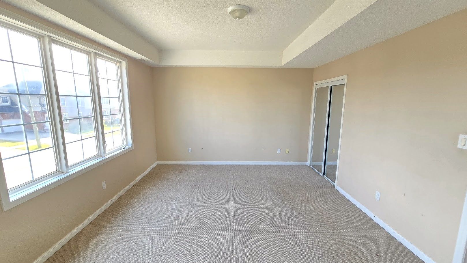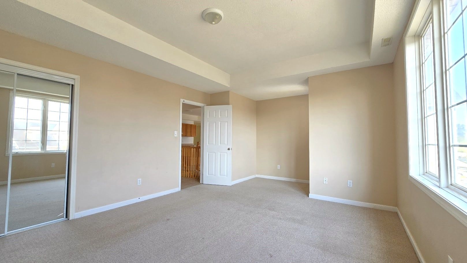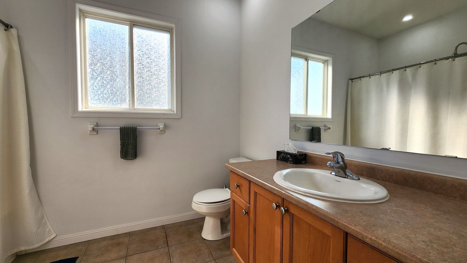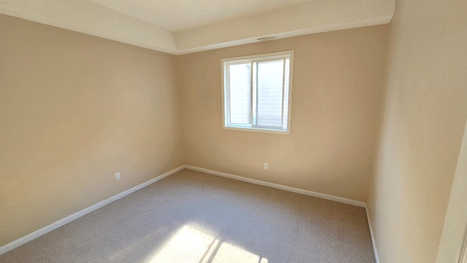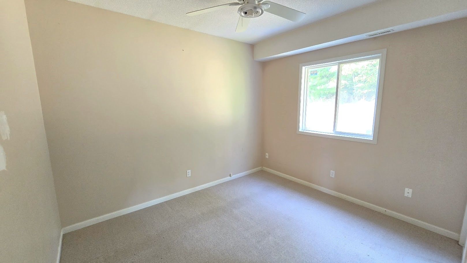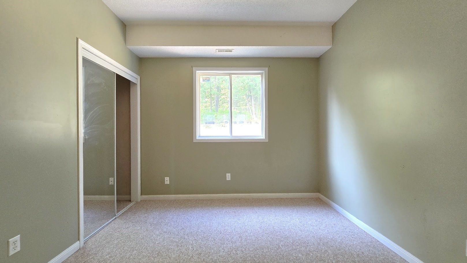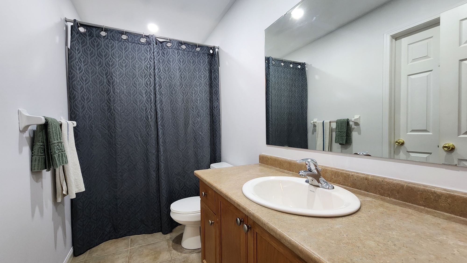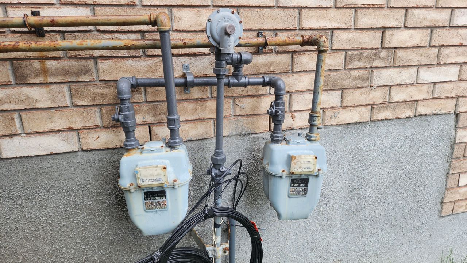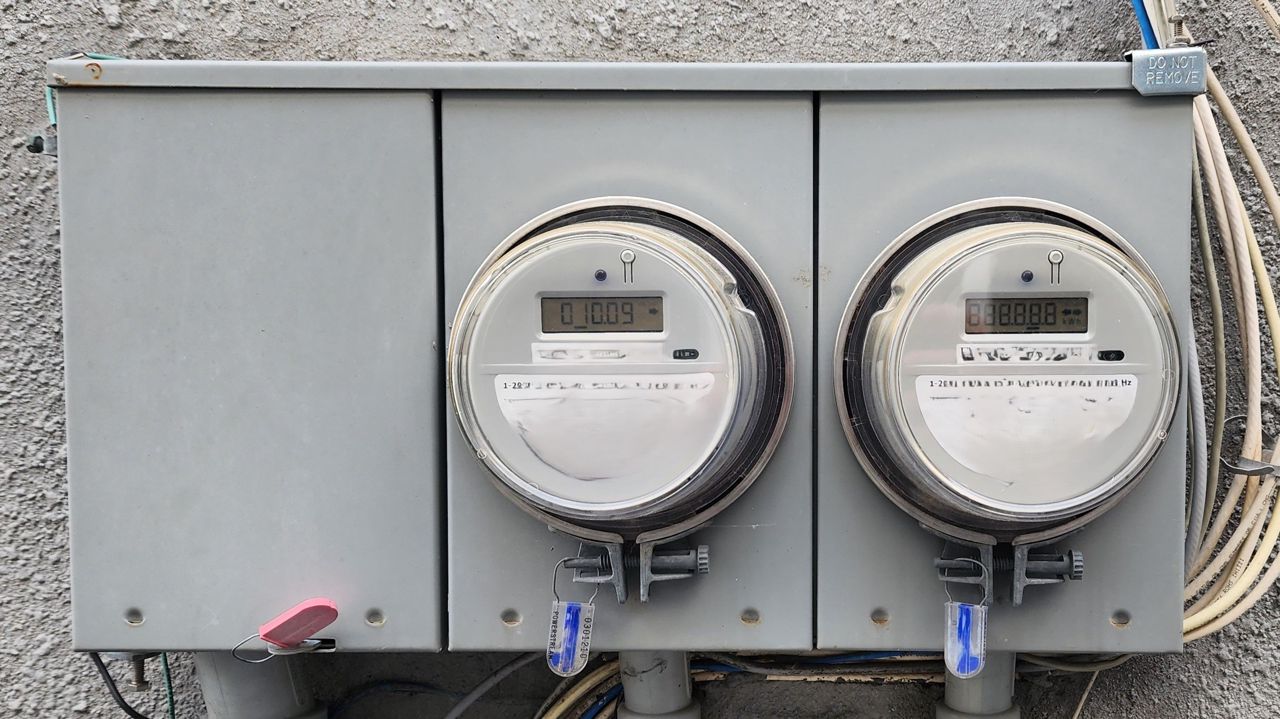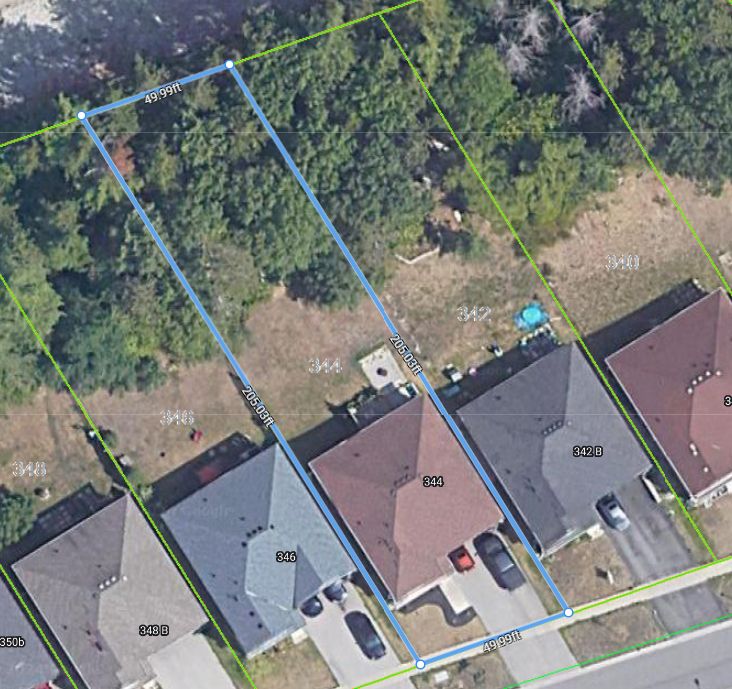- Ontario
- Barrie
344 Edgehill Dr
成交CAD$xxx,xxx
CAD$879,900 호가
344 Edgehill DriveBarrie, Ontario, L4N9X4
매출
4+336(2+4)| 2500-3000 sqft
Listing information last updated on Mon Mar 24 2025 09:42:06 GMT-0400 (Eastern Daylight Time)

打开地图
Log in to view more information
登录概要
IDS11885119
状态매출
소유권자유보유권
入住Flexible
经纪公司CENTURY 21 B.J. ROTH REALTY LTD.
类型주택 House,복식의
房龄 16-30
占地49.99 * 205.03 Feet
Land Size10249.45 ft²
房间卧房:4+3,厨房:2,浴室:3
车位2 (6) 외부 차고 +4
展示
详细
Building
화장실 수3
침실수7
지상의 침실 수4
지하의 침실 수3
시설Separate Heating Controls,Separate Electricity Meters
가전 제품Water Heater,Dishwasher,Dryer,Refrigerator,Stove,Washer
에어컨Central air conditioning
외벽Brick,Vinyl siding
난로False
Fire ProtectionSmoke Detectors
기초 유형Concrete,Poured Concrete
가열 방법Natural gas
난방 유형Forced air
내부 크기2499.9795 - 2999.975 sqft
층2
총 완성 면적
유형Duplex
유틸리티 용수Municipal water
Architectural Style2-Storey
Property FeaturesPublic Transit
Rooms Above Grade7
RoofAsphalt Shingle
Heat SourceGas
Heat TypeForced Air
물Municipal
Laundry LevelMain Level
토지
면적50 x 205 FT|under 1/2 acre
토지false
시설Public Transit
하수도Sanitary sewer
Size Irregular50 x 205 FT
Lot ShapeRectangular
Lot Size Range Acres< .50
주차장
Parking FeaturesPrivate Double
주변
시설대중 교통
커뮤니티 특성School Bus
Location DescriptionEdgehill Dr & Ferndale Dr
Zoning DescriptionRM1-SS (SP-351)
Other
Communication TypeHigh Speed Internet
특성Southern exposure,Backs on greenbelt,Conservation/green belt,Paved driveway
Den Familyroom있음
Interior FeaturesPrimary Bedroom - Main Floor,Separate Heating Controls,Separate Hydro Meter,Storage,Water Heater,Water Heater Owned
Internet Entire Listing Display있음
Security FeaturesCarbon Monoxide Detectors,Smoke Detector
하수도Sewer
地下室없음
泳池None
壁炉N
空调Central Air
供暖강제 공기
朝向북
附注
Discover this exceptional purpose-built duplex in west Barrie, ideally located close to Highway 400, public transit, parks, and schools. This property features two spacious units: a four-bedroom, two-bathroom upper apartment and a three-bedroom, one-bathroom main floor apartment. Each unit benefits from exclusive use of garage space, with the garages thoughtfully divided for privacy and security. The upper apartment is large and spacious, complete with a family room and living room, very large bedrooms, and two full bathrooms. The kitchen boasts an island with space for a dishwasher and bar stools, and it opens to the family room, which walks out to a covered outdoor balcony, perfect for relaxing with some chairs, music, and a BBQ. This unit also has primary access to the expansive, partially cleared and landscaped backyard, which is fenced on either side. The upper unit is currently vacant, offering the opportunity to move in yourself or rent it out for around $2,600 per month. The main floor apartment features tall ceilings and large above-grade windows, creating a bright and airy living space. The living room is open to the kitchen, which includes a peninsula countertop, fridge, stove, and dishwasher. The bedrooms are of good size with one boasting a large walk-in closet. This unit is currently rented to great tenants who would like to remain. Both units have separate gas and electric meters, their own furnaces, and hot water heaters, with the upstairs unit also having air conditioning. Tenants pay their own electric and gas, while the landlord covers water. There is ample parking for 6+ vehicles in the long driveway. This is a fantastic investment property, offering the flexibility to live in one unit and rent out the other, or rent both units for a long-term investment. Schedule a showing today.
The listing data is provided under copyright by the Toronto Real Estate Board.
The listing data is deemed reliable but is not guaranteed accurate by the Toronto Real Estate Board nor RealMaster.
位置
省:
Ontario
城市:
Barrie
社区:
Sandy Hollow 04.15.0020
交叉路口:
Edgehill Dr & Ferndale Dr
房间
房间
层
长度
宽度
面积
Living Room
메인
13.78
13.62
187.61
주방
메인
13.25
11.25
149.16
Dining Room
메인
8.89
9.58
85.18
Primary Bedroom
메인
12.24
10.99
134.50
Bedroom 2
메인
10.93
9.84
107.53
Bedroom 3
메인
9.68
10.43
100.98
주방
Upper
29.59
19.65
581.57
Primary Bedroom
Upper
19.16
12.93
247.67
Bedroom 2
Upper
10.07
11.15
112.35
Bedroom 3
Upper
11.75
10.01
117.53
Bedroom 4
Upper
12.07
10.07
121.61
패밀리 룸
Upper
17.59
12.93
227.32

