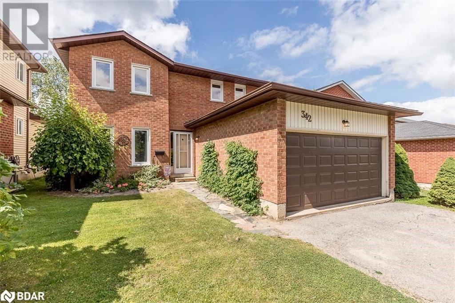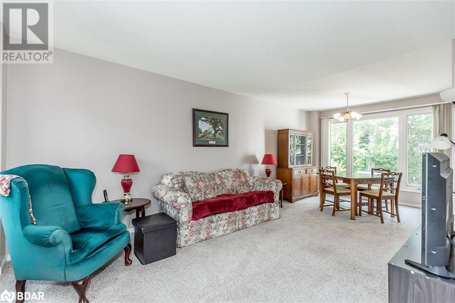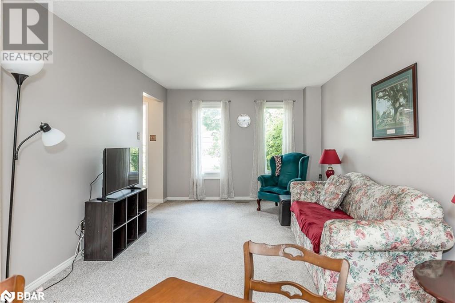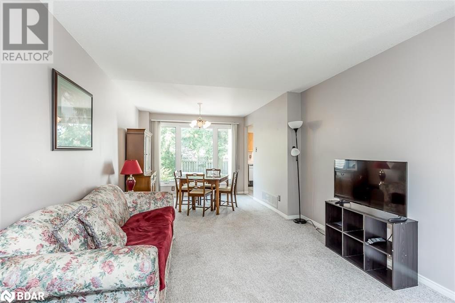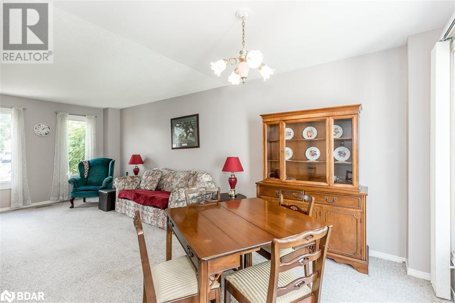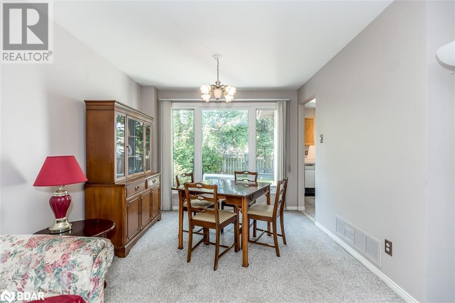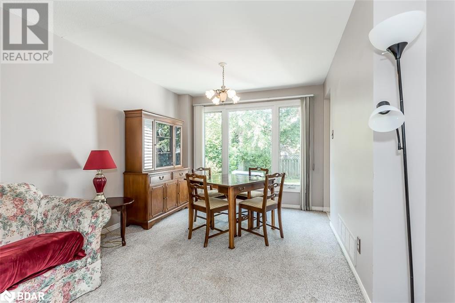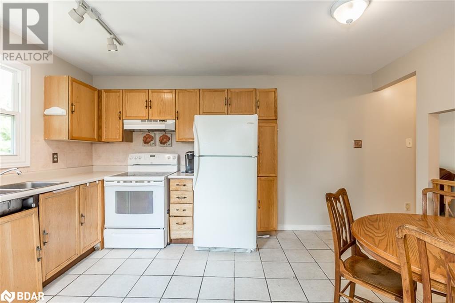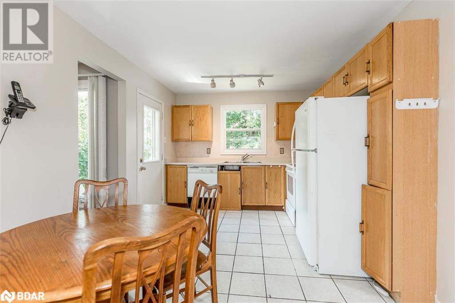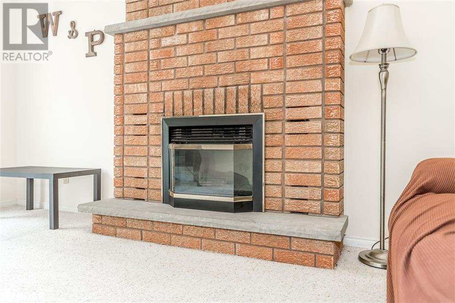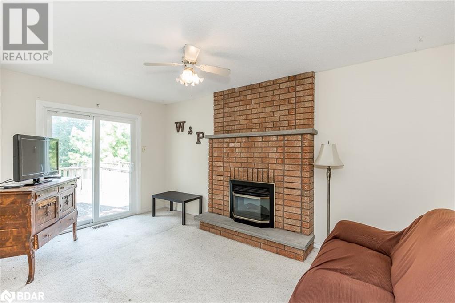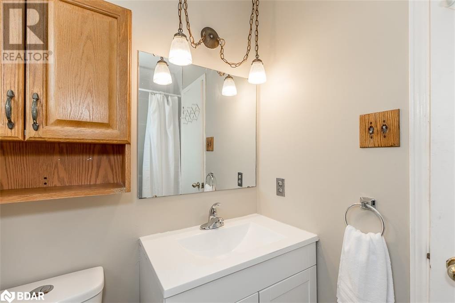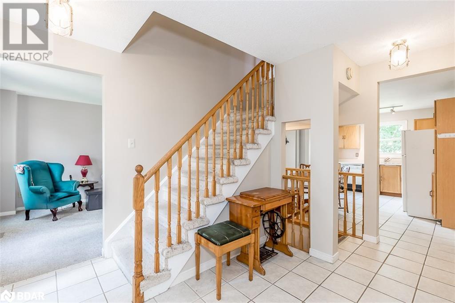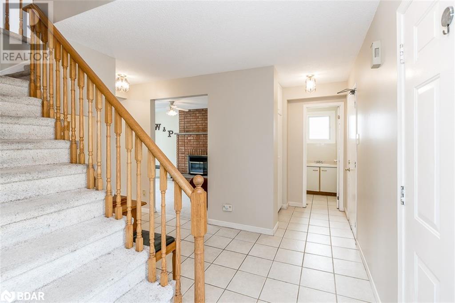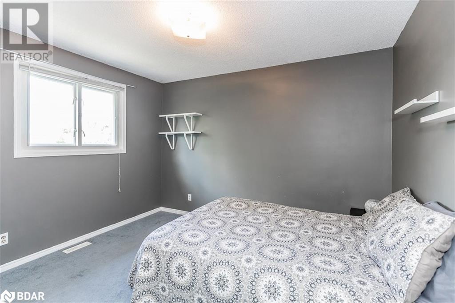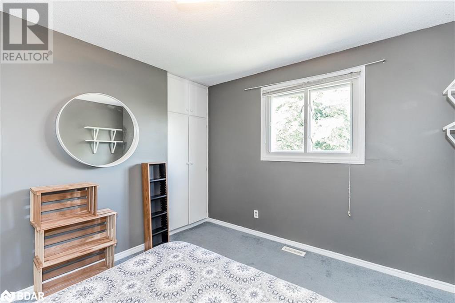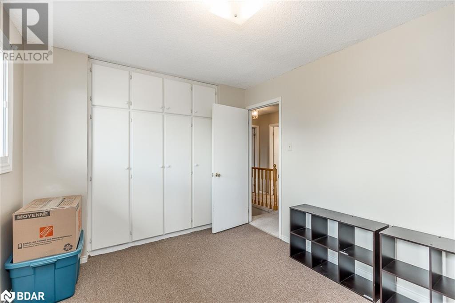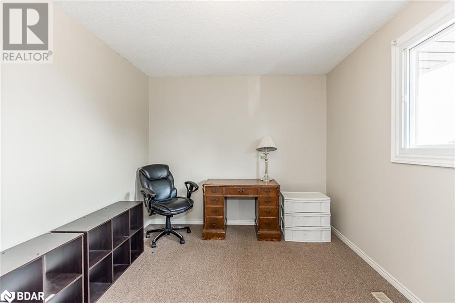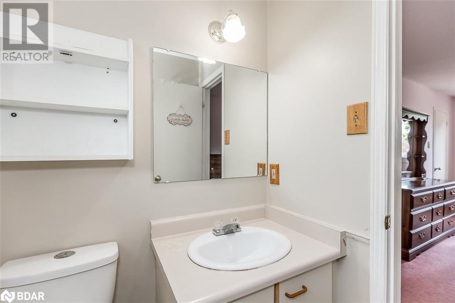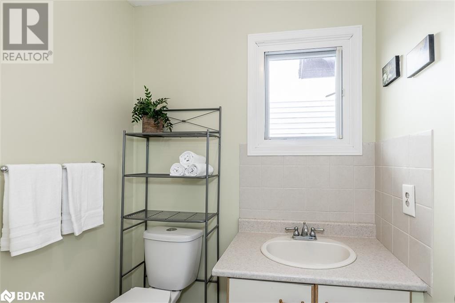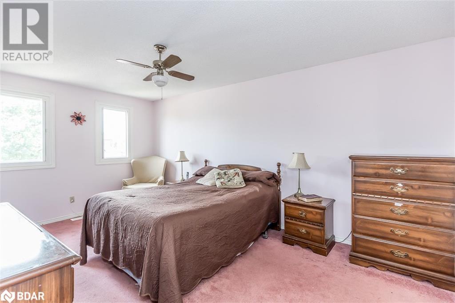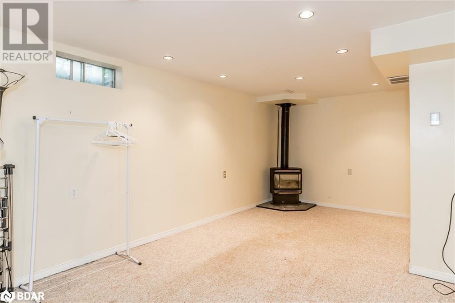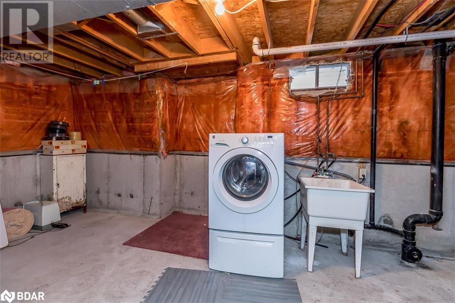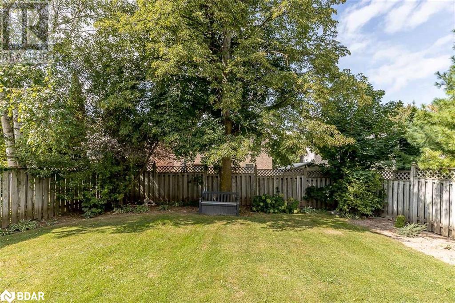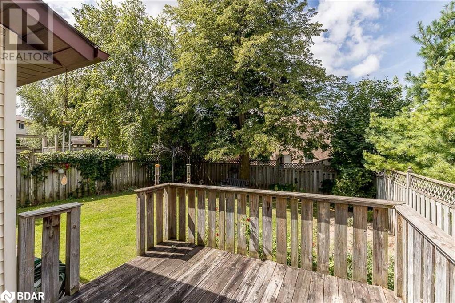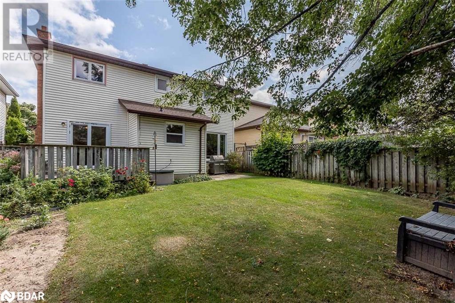- Ontario
- Barrie
342 Hickling Trail
CAD$659,900
CAD$659,900 호가
342 HICKLING TrailBarrie, Ontario, L4M5Z7
Delisted
334| 1517 sqft
Listing information last updated on Thu Sep 16 2021 06:41:53 GMT-0400 (Eastern Daylight Time)

打开地图
Log in to view more information
登录概要
ID40164484
状态Delisted
소유권Freehold
经纪公司RE/MAX Hallmark Chay Realty Brokerage
类型Residential House,Detached
房龄建筑日期: 1988
占地39 ft * 110 ft undefined
Land Sizeunder 1/2 acre
面积(ft²)1517 尺²
房间卧房:3,浴室:3
详细
Building
화장실 수3
침실수3
지상의 침실 수3
가전 제품Central Vacuum - Roughed In,Dishwasher,Dryer,Refrigerator,Stove,Washer
Architectural Style2 Level
지하 개발Partially finished
지하실 유형Full (Partially finished)
건설 날짜1988
스타일Detached
에어컨Central air conditioning
외벽Brick,Vinyl siding
난로연료Electric
난로True
난로수량2
난로유형Other - See remarks
기초 유형Poured Concrete
화장실1
가열 방법Natural gas
난방 유형Forced air
내부 크기1517.0000
층2
유형House
유틸리티 용수Municipal water
토지
면적under 1/2 acre
정면 크기39 ft
토지false
시설Hospital,Park,Place of Worship,Playground,Public Transit,Schools,Shopping
하수도Municipal sewage system
Size Depth110 ft
유틸리티
케이블Available
Natural GasAvailable
주변
시설Hospital,Park,Place of Worship,Playground,Public Transit,Schools,Shopping
커뮤니티 특성School Bus
Location DescriptionGROVE ST E. SOUTH ON HICKLING
Zoning DescriptionRES,
Other
특성Park/reserve
地下室완성되었다,Partial
壁炉True
供暖Forced air
附注
A wonderful home in a popular east end neighbourhood. Family friendly layout with a main floor family room. Combined living/dining room allows for the large gatherings that we have all missed! Private back yard with perennial gardens. this home is waiting for your personal decorating touch to make it your own. (id:22211)
The listing data above is provided under copyright by the Canada Real Estate Association.
The listing data is deemed reliable but is not guaranteed accurate by Canada Real Estate Association nor RealMaster.
MLS®, REALTOR® & associated logos are trademarks of The Canadian Real Estate Association.
位置
省:
Ontario
城市:
Barrie
社区:
East
房间
房间
层
长度
宽度
面积
4pc Bathroom
Second
NaN
Measurements not available
침실
Second
11.50
10.00
115.00
11'6'' x 10'0''
침실
Second
13.42
9.50
127.46
13'5'' x 9'6''
Full bathroom
Second
NaN
Measurements not available
Primary Bedroom
Second
17.08
10.83
185.07
17'1'' x 10'10''
유틸리티
지하실
20.83
9.58
199.65
20'10'' x 9'7''
사무실
지하실
13.58
10.75
146.02
13'7'' x 10'9''
레크리에이션
지하실
21.33
10.17
216.89
21'4'' x 10'2''
2pc Bathroom
메인
NaN
''
가족
메인
15.33
9.83
150.78
15'4'' x 9'10''
식사
메인
22.33
10.83
241.94
22'4'' x 10'10''
거실
메인
22.33
10.83
241.94
22'4'' x 10'10''
Eat in kitchen
메인
15.33
10.00
153.33
15'4'' x 10'0''

