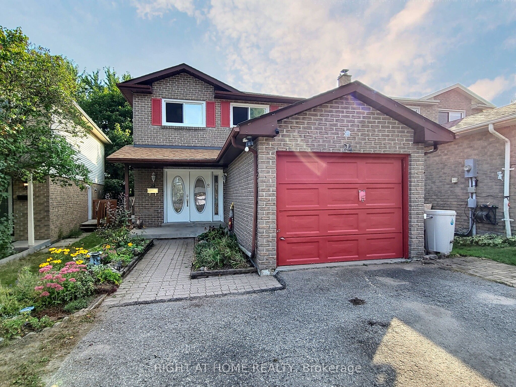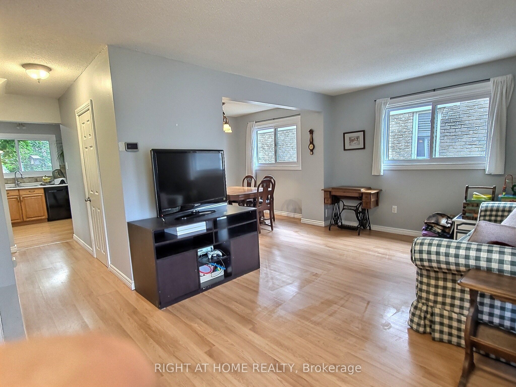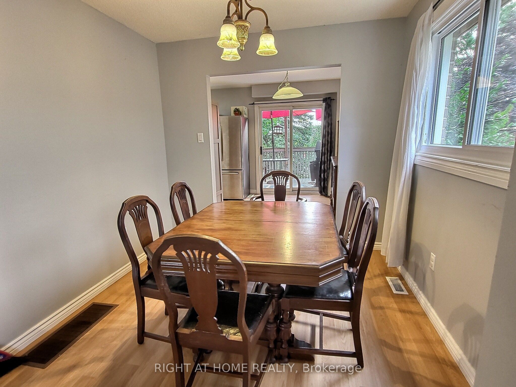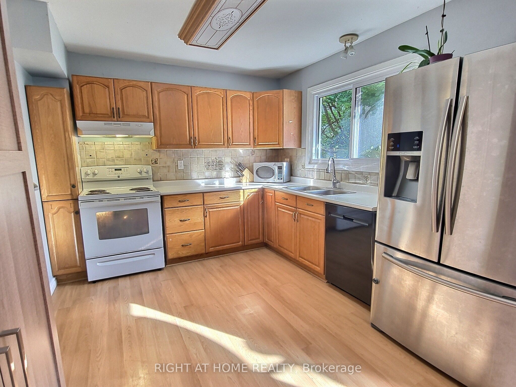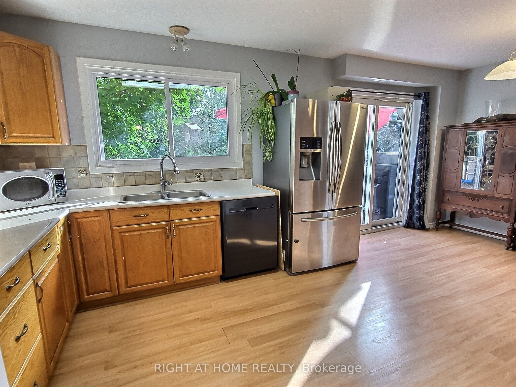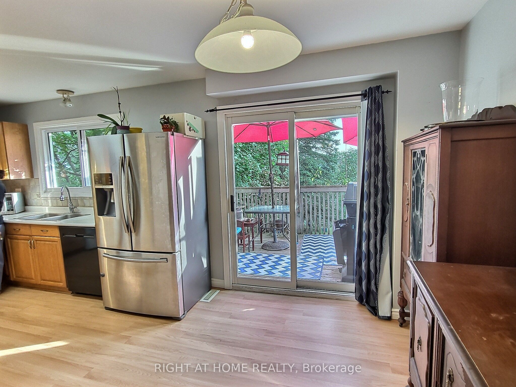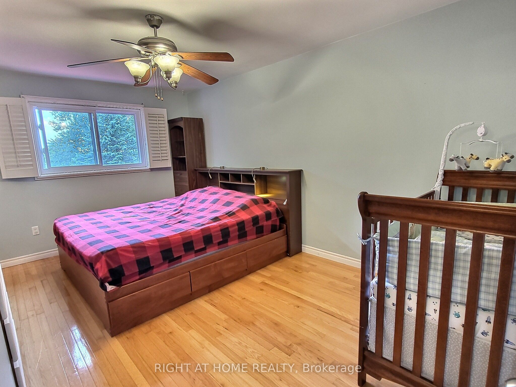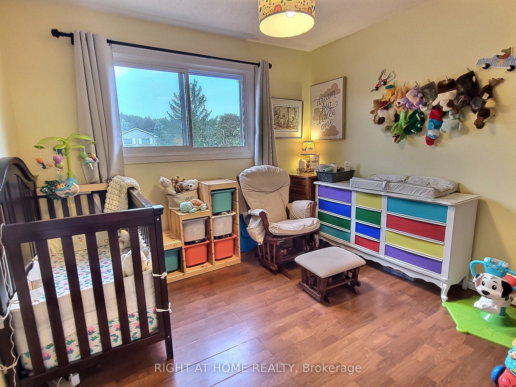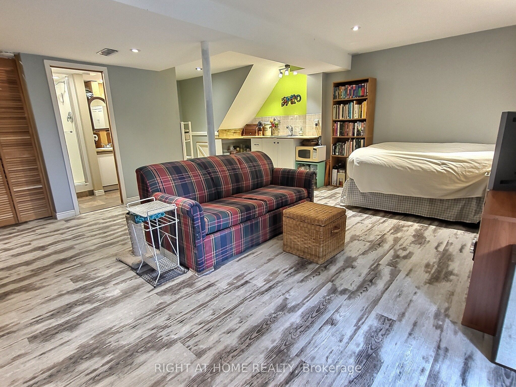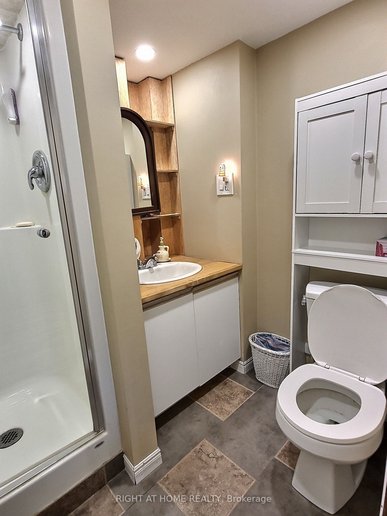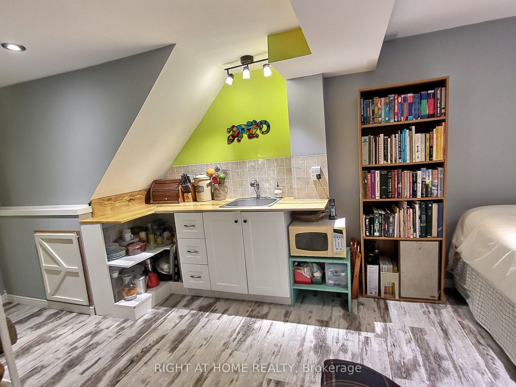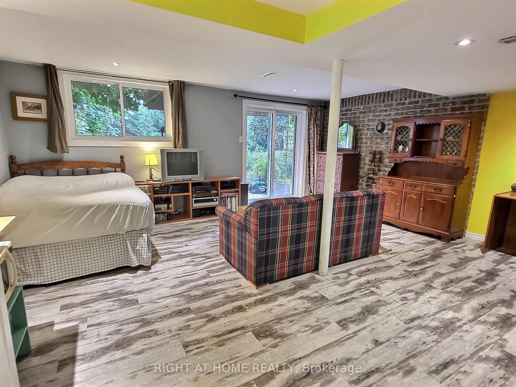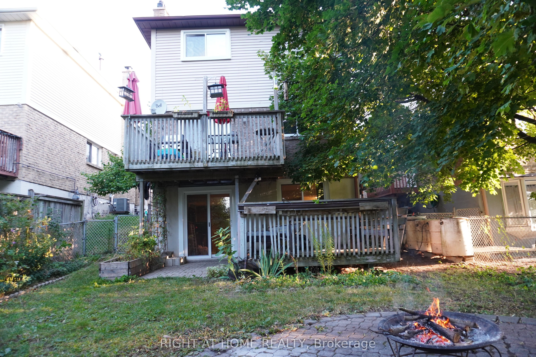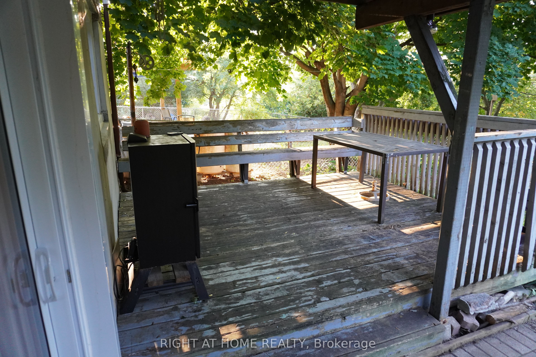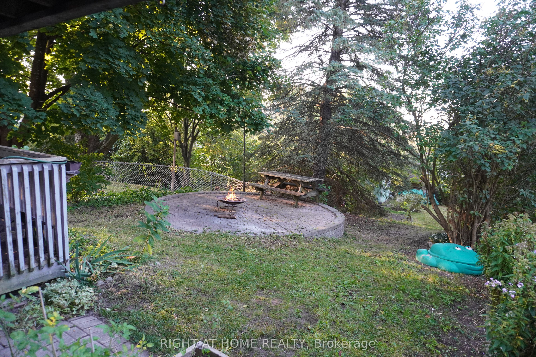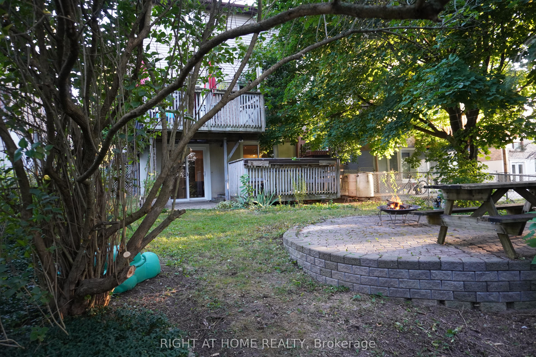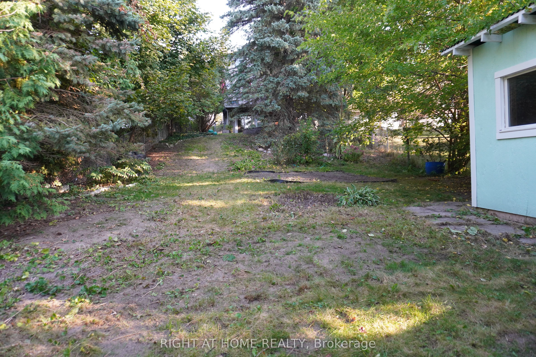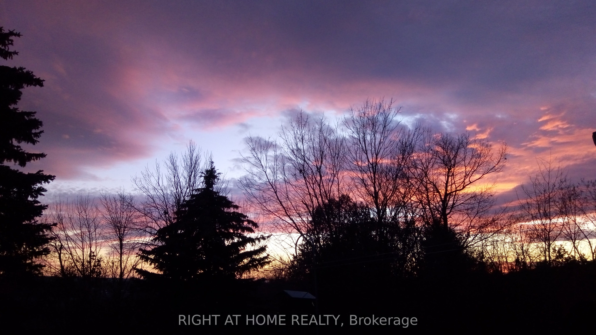- Ontario
- Barrie
24 Fox Run
CAD$769,000
CAD$769,000 호가
24 Fox RunBarrie, Ontario, L4N5L5
Delisted · 만료 ·
3+134(1+3)| 1100-1500 sqft

打开地图
Log in to view more information
登录概要
IDS7038070
状态만료
소유권자유보유권
类型주택 House,단독 주택
房间卧房:3+1,厨房:2,浴室:3
占地28.39 * 202.76 Feet 28.39ft. x 202.76ft. x 44.43ft. x 183.16
Land Size5756.36 ft²
车位1 (4) 외부 차고 +3
房龄 31-50
交接日期TBD
挂盘公司RIGHT AT HOME REALTY
详细
Building
화장실 수3
침실수4
지상의 침실 수3
지하의 침실 수1
지하 개발Finished
지하실 특징Walk out
지하실 유형N/A (Finished)
스타일Detached
에어컨Central air conditioning
외벽Brick
난로False
가열 방법Natural gas
난방 유형Forced air
내부 크기
층2
유형House
Architectural Style2-Storey
Property FeaturesElectric Car Charger,Fenced Yard
Rooms Above Grade6
Heat SourceGas
Heat TypeForced Air
물Municipal
Laundry LevelLower Level
Other StructuresGarden Shed
토지
면적28.39 x 202.76 FT ; 28.39Ft. X 202.76Ft. X 44.43Ft. X 183.16
토지false
Size Irregular28.39 x 202.76 FT ; 28.39Ft. X 202.76Ft. X 44.43Ft. X 183.16
주차장
Parking FeaturesAvailable
유틸리티
Electric YNA있음
기타
Internet Entire Listing Display있음
하수도Sewer
地下室완성되었다,워크아웃
泳池None
壁炉N
空调Central Air
供暖강제 공기
电视Yes
朝向남
附注
This incredible property boasts a uniquely expansive 200ft lot. The fully fenced in backyard is graced by the presence of mature trees that not only provide ample shade but also enhance privacy, creating an ideal setting for enjoying the deck and patio. The fully finished walkout basement is complete with a convenient kitchenette and three-piece bathroom. This space can serve as a private suite, or an inviting family room. Parking for 4, with an electric car charger accessable to the driveway. Conveniently located near public transit, highway 400, schools, shopping, hospital, and more. Roof, Windows, Sliding door all upgraded in the last 3 years!
The listing data is provided under copyright by the Toronto Real Estate Board.
The listing data is deemed reliable but is not guaranteed accurate by the Toronto Real Estate Board nor RealMaster.
位置
省:
Ontario
城市:
Barrie
社区:
Letitia Heights 04.15.0060
交叉路口:
Edgehill/Fox Run
房间
房间
层
长度
宽度
面积
Living Room
지면
15.75
11.15
175.67
주방
지면
18.04
9.84
177.60
Dining Room
지면
9.51
8.83
83.97
Primary Bedroom
Second
16.96
10.93
185.31
Bedroom 2
Second
12.47
9.35
116.57
Bedroom 3
Second
10.17
9.74
99.10
Bedroom 4
지하실
15.81
18.37
290.54

