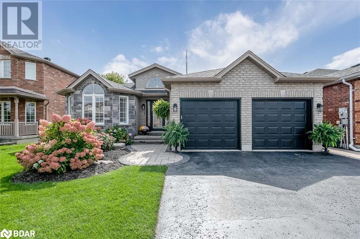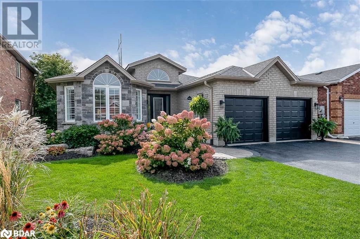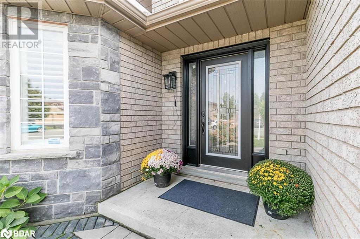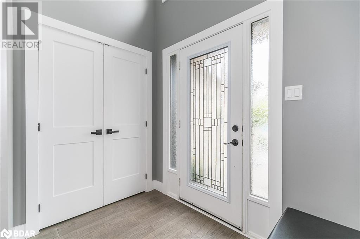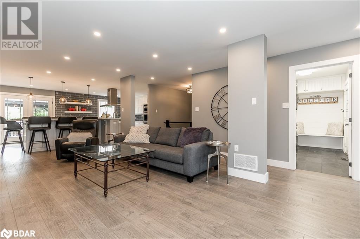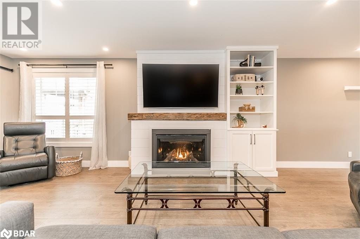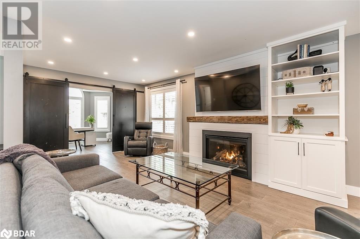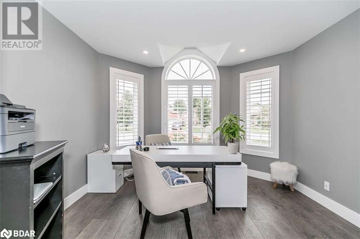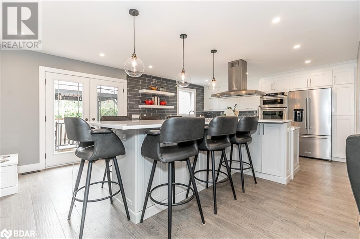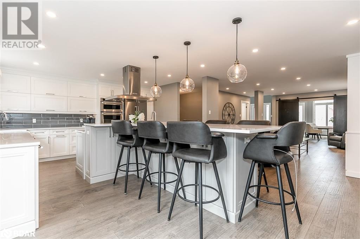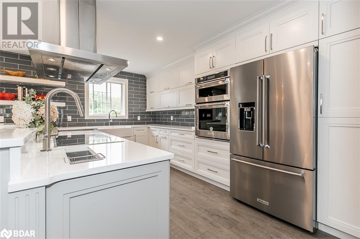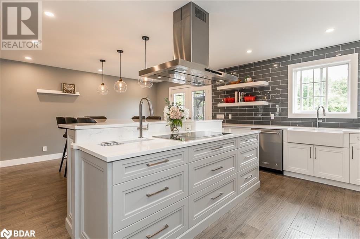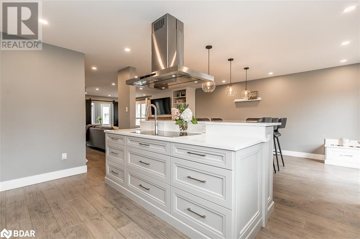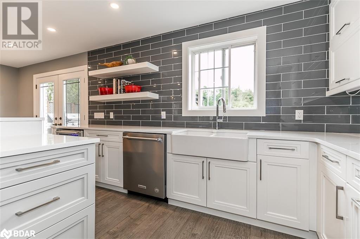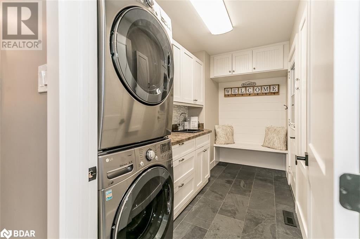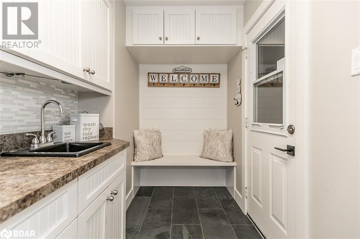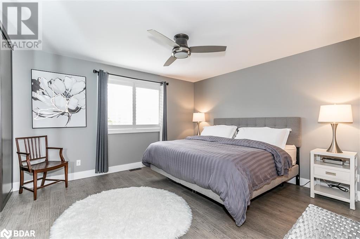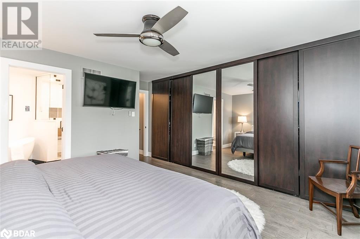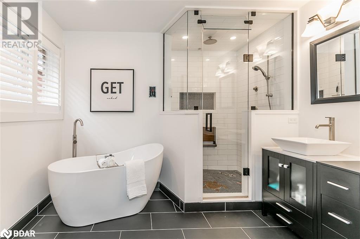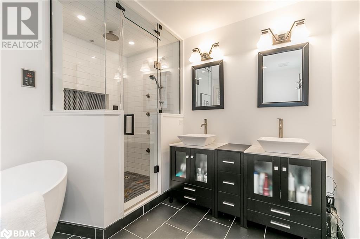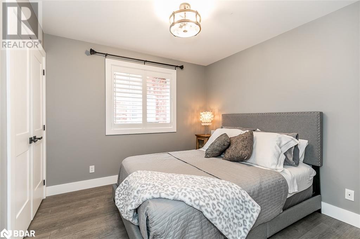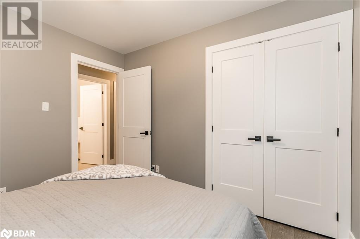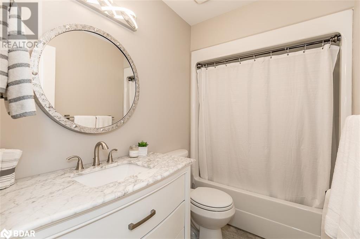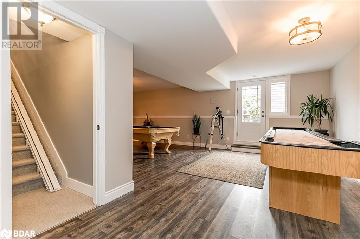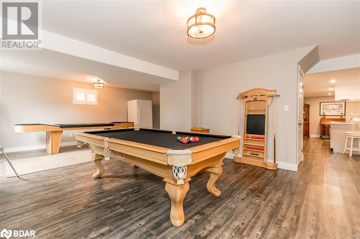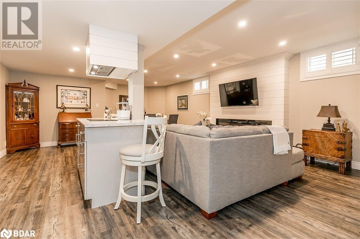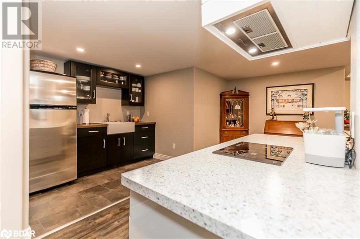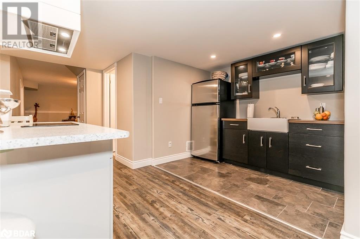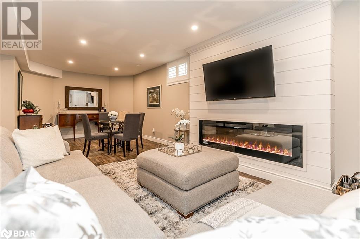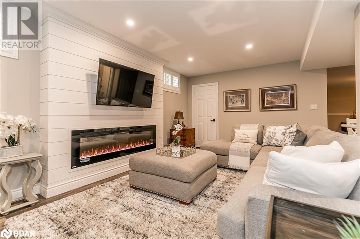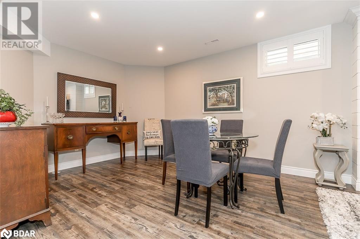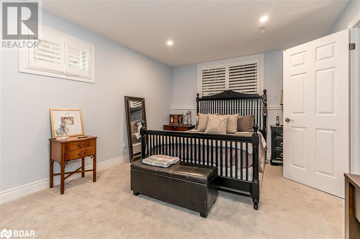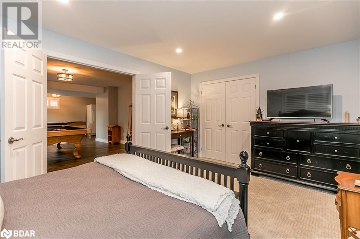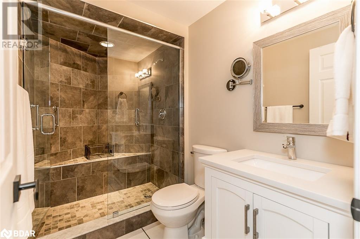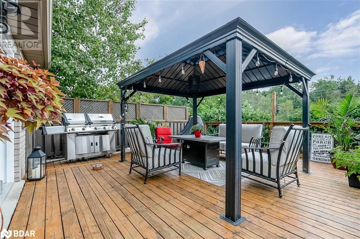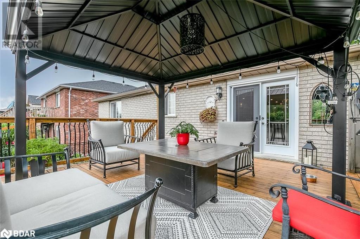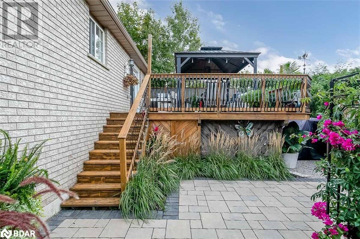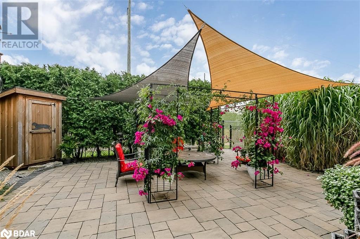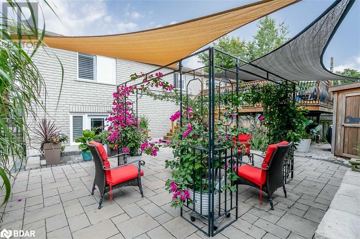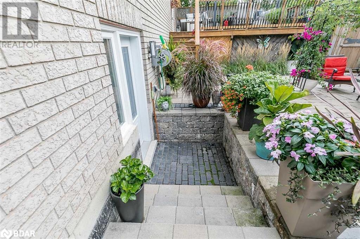- Ontario
- Barrie
193 Pringle Dr
CAD$979,900
CAD$979,900 호가
193 PRINGLE DriveBarrie, Ontario, L4N0P7
Delisted
2+136| 1636 sqft
Listing information last updated on Thu Sep 16 2021 16:46:36 GMT-0400 (Eastern Daylight Time)

打开地图
Log in to view more information
登录概要
ID40161915
状态Delisted
소유권Freehold
经纪公司RE/MAX Hallmark Chay Realty Brokerage
类型Residential House,Detached,Bungalow
房龄建筑日期: 2002
Land Sizeunder 1/2 acre
面积(ft²)1636 尺²
房间卧房:2+1,浴室:3
展示
详细
Building
화장실 수3
침실수3
지상의 침실 수2
지하의 침실 수1
가전 제품Central Vacuum,Dishwasher,Dryer,Oven - Built-In,Refrigerator,Water softener,Washer,Microwave Built-in,Hood Fan,Window Coverings,Wine Fridge
Architectural StyleBungalow
지하 개발Finished
지하실 유형Full (Finished)
건설 날짜2002
스타일Detached
에어컨Central air conditioning
외벽Brick
난로연료Electric
난로True
난로수량2
난로유형Other - See remarks
Fire ProtectionNone
고정물Ceiling fans
기초 유형Poured Concrete
가열 방법Natural gas
난방 유형Forced air
내부 크기1636.0000
층1
유형House
유틸리티 용수Municipal water
토지
면적under 1/2 acre
정면 크기49 ft
교통Highway Nearby
토지false
시설Hospital,Playground,Public Transit
울타리유형Fence
풍경Lawn sprinkler
하수도Municipal sewage system
유틸리티
케이블Available
Natural GasAvailable
주변
시설Hospital,Playground,Public Transit
커뮤니티 특성Community Centre,School Bus
Location DescriptionDUNLOP WEST TO MILLER TO SPROULE TO PRINGLE
Zoning DescriptionRES,
Other
특성Southern exposure,Backs on greenbelt,Automatic Garage Door Opener
地下室완성되었다
壁炉True
供暖Forced air
附注
Stunning customized ranch bungalow with exceptional updates, open concept design. This gorgeous bungalow has been remodelled in the last 3 years. Incredible open concept kitchen & great room with Custom Chef kitchen, designed by a chef, timeless quartz counters and breakfast bar, 10 ft. long island with pull-outs, Professional grade stainless appliances, prep sink, engineered hardwood flooring. Master bedroom with custom closet, Gorgeous ensuite with double sinks, soaker tub, custom steam shower. California shutters throughout. Inside entry from the double car garage to the spacious Laundry/Mud room. Napoleon gas fireplace in great room, pot lighting, custom glass railing to the lower level. The lower level is an impressive extension of your living space. Currently set up as a multi generational 1 bedroom suite with stunning recreation room, custom shiplap Napoleon fireplace, Laminate flooring, Lovely open concept kitchen with island. Updated 3 piece bath with large glass walk in shower. Walk-out from the fabulous games room the your private backyard oasis. No neighbours behind, lovely nature trails abound. Custom stone walkways and maintenance free backyard. Inground Sprinkler system. This home is turn-key. Conveniently located within 7 min. of the 400. shopping and Barrie's beautiful waterfront. (id:22211)
The listing data above is provided under copyright by the Canada Real Estate Association.
The listing data is deemed reliable but is not guaranteed accurate by Canada Real Estate Association nor RealMaster.
MLS®, REALTOR® & associated logos are trademarks of The Canadian Real Estate Association.
位置
省:
Ontario
城市:
Barrie
社区:
West
房间
房间
层
长度
宽度
面积
침실
지하실
25.92
15.83
410.35
25'11'' x 15'10''
저장고
Lower
22.25
15.58
346.73
22'3'' x 15'7''
Games
Lower
NaN
Measurements not available
3pc Bathroom
Lower
18.67
11.42
213.11
18'8'' x 11'5''
주방
Lower
27.83
19.00
528.83
27'10'' x 19'0''
4pc Bathroom
메인
NaN
Measurements not available
세탁소
메인
NaN
Measurements not available
Primary Bedroom
메인
13.58
15.83
215.07
13'7'' x 15'10''
Full bathroom
메인
NaN
Measurements not available
침실
메인
10.42
10.00
104.17
10'5'' x 10'0''
Great
메인
19.50
11.42
222.63
19'6'' x 11'5''
주방
메인
12.08
11.42
137.95
12'1'' x 11'5''

