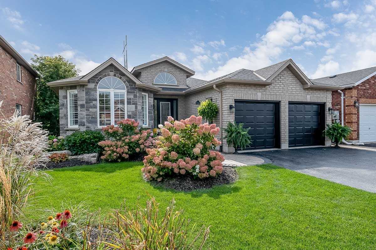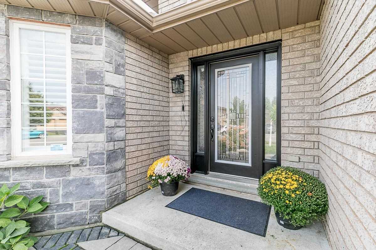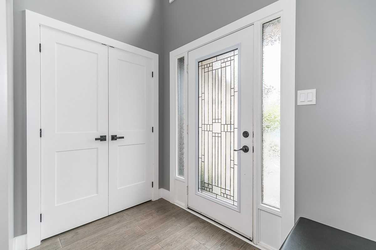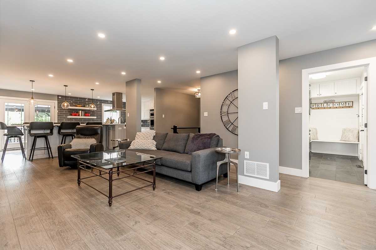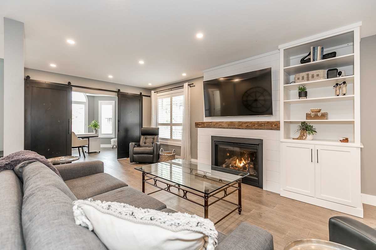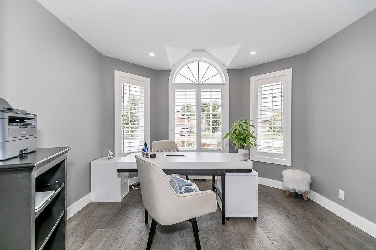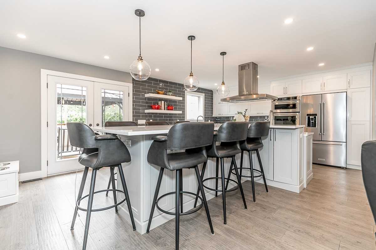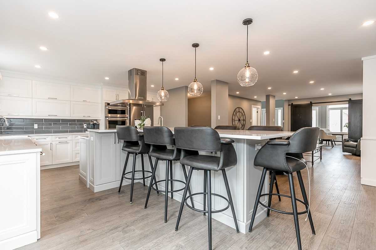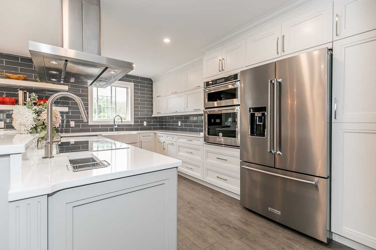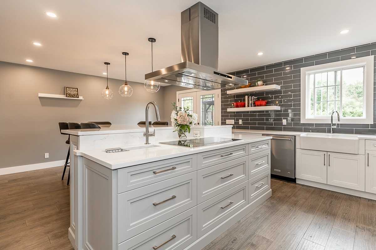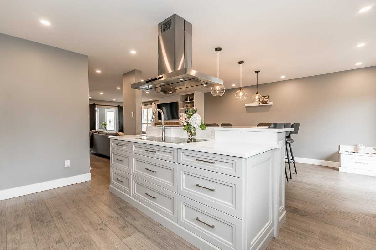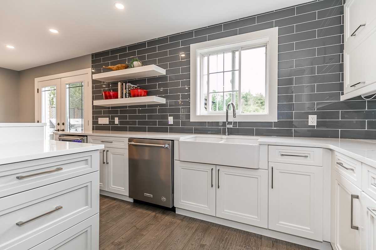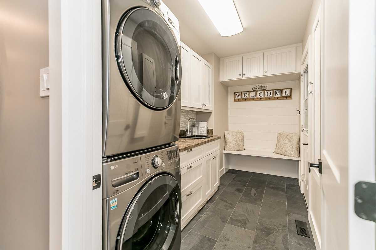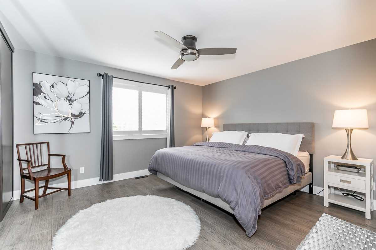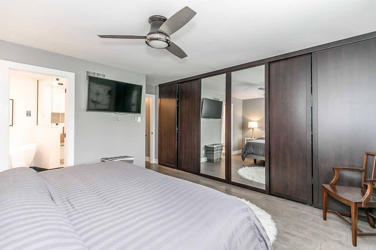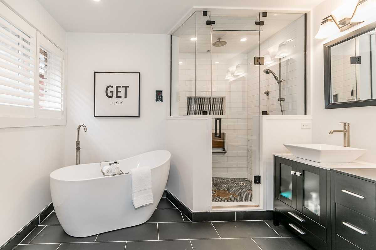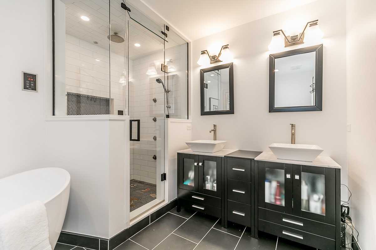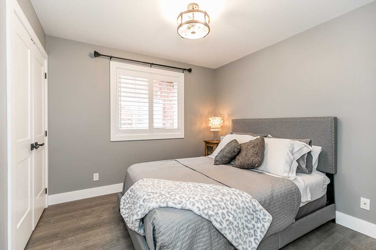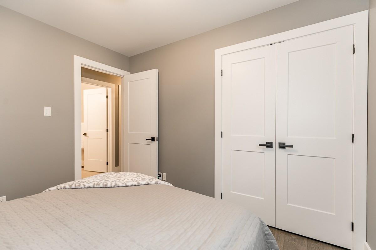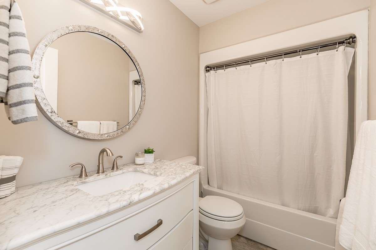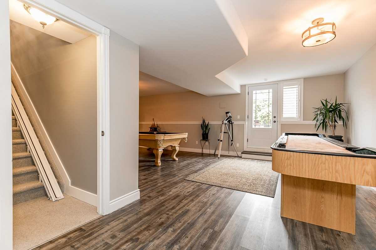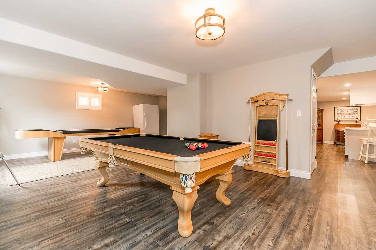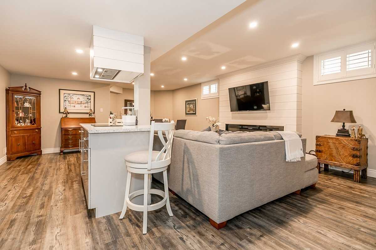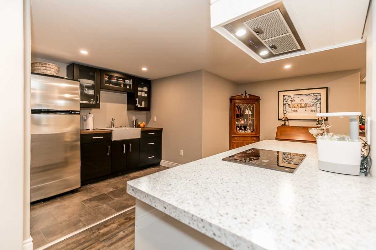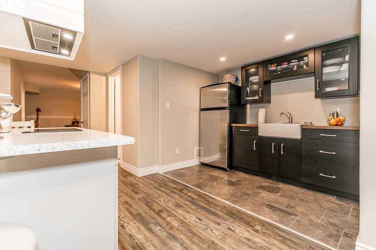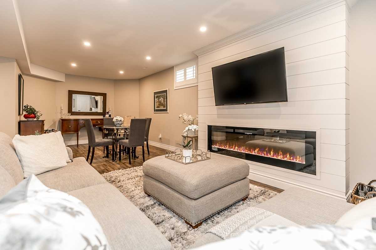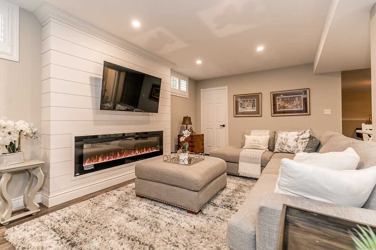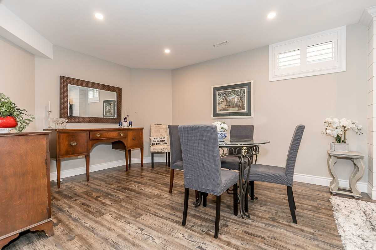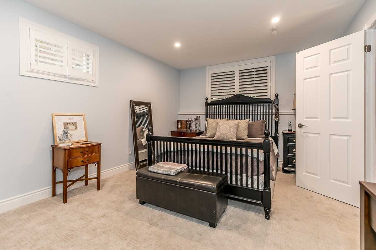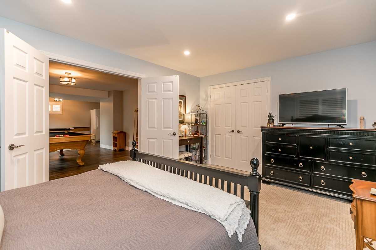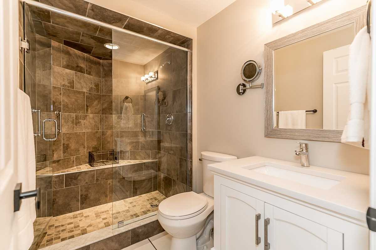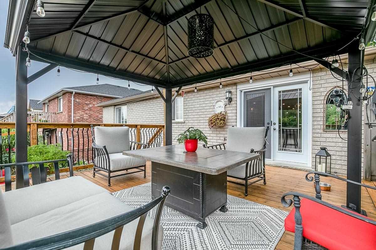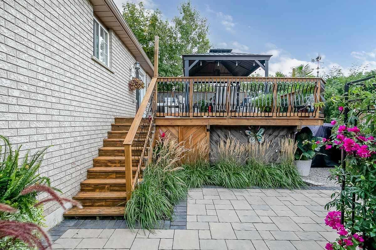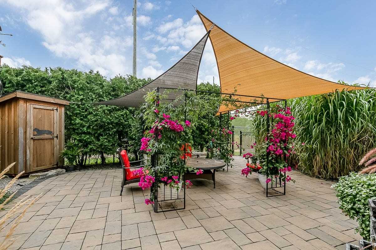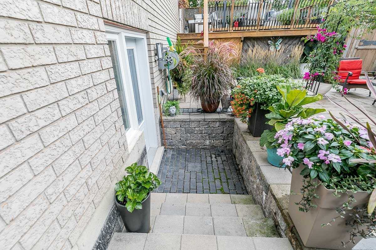- Ontario
- Barrie
193 Pringle Dr
成交CAD$x,xxx,xxx
CAD$979,900 호가
193 Pringle DrBarrie, Ontario, L4N0P7
매출
2+136(2+4)| 1500-2000 sqft
Listing information last updated on Mon Sep 20 2021 10:14:54 GMT-0400 (Eastern Daylight Time)

打开地图
Log in to view more information
登录概要
IDS5371316
状态매출
소유권자유보유권
经纪公司RE/MAX HALLMARK CHAY REALTY, BROKERAGE
类型주택 House,단독 주택
房龄 0-5
占地15 * 33.5 Metres
Land Size502.5 ft²
房间卧房:2+1,厨房:1,浴室:3
车位2 (6) 외부 차고 +4
展示
详细
Building
화장실 수3
침실수3
지상의 침실 수2
지하의 침실 수1
Architectural StyleBungalow
지하 개발Finished
지하실 유형N/A (Finished)
스타일Detached
에어컨Central air conditioning
외벽Brick
난로True
가열 방법Natural gas
난방 유형Forced air
층1
유형House
토지
면적15 x 33.5 M
토지false
Size Irregular15 x 33.5 M
유틸리티
하수도Available
Natural GasInstalled
케이블Available
주변
시설Hospital,운동장,대중 교통
커뮤니티 특성Community Centre,School Bus
Location DescriptionDUNLOP WEST TO MILLER TO SPROULE TO PRINGLE
Zoning DescriptionRES,
Other
특성Southern exposure,Backs on greenbelt,Automatic Garage Door Opener
价格单位판매
地下室완성되었다
泳池None
壁炉Y
空调중앙 에어컨
供暖강제 공기
电视없음
朝向남
附注
Ranch Bungalow That Has Been Remodelled In The Last 3 Years. Open Concept Kitchen & Great Room, Designed By A Chef, Quartz Counters And Breakfast Bar, 10 Ft. Long Island, Professional Appliances, Prep Sink, Engineered Hardwood Flooring. Master With Custom Closet And 5-Pc Ensuite. California Shutters Throughout. Inside Entry From Garage To Laundry/Mud Room. Napoleon Gas Fireplace In Great Room, Pot Lighting. The Lower Level Is Currently Set Up As A 1 Bedroom Inlaw Suite With Recreation Room, Fireplace And Open Concept Kitchen With Island. Updated 3-Pc Bath With Large Walk In Shower. Private Backyard Oasis With No Neighbours Behind And Maintenance Free Backyard.
The listing data is provided under copyright by the Toronto Real Estate Board.
The listing data is deemed reliable but is not guaranteed accurate by the Toronto Real Estate Board nor RealMaster.
The following "Remarks" is automatically translated by Google Translate. Sellers,Listing agents, RealMaster, Canadian Real Estate Association and relevant Real Estate Boards do not provide any translation version and cannot guarantee the accuracy of the translation. In case of a discrepancy, the English original will prevail.
牧场式平房,在过去3年里进行过改造。开放式厨房和大房间,由大厨设计,石英台面和早餐吧台,10英尺长岛,专业电器,准备水槽,实木地板。主人房有定制衣柜和5件套。整个区域都有加州百叶窗。从车库到洗衣房/泥房的内部入口。大厅里有拿破仑燃气壁炉,有盆式照明。下层目前是一个带娱乐室、壁炉和带岛的开放式概念厨房的单卧室套房。更新的3件套浴室,有大的步入式淋浴间。私人后院绿洲,后面没有邻居,后院免维护。
位置
省:
Ontario
城市:
Barrie
社区:
Edgehill Drive 04.15.0030
交叉路口:
Dunlop West To Miller To Sprou
房间
房间
层
长度
宽度
面积
가족
지하실
27.89
19.03
530.66
Fireplace
Rec
지하실
25.92
15.91
412.42
침실
지하실
18.70
11.48
214.74
화장실
지하실
0.00
0.00
0.00
2 Pc Bath
주방
메인
22.31
15.58
347.67
Eat-In Kitchen
식사
메인
12.14
11.48
139.39
거실
메인
19.52
11.48
224.16
주인
메인
13.94
11.98
166.98
침실
메인
10.50
10.01
105.06
화장실
메인
0.00
0.00
0.00
5 Pc Ensuite
화장실
메인
0.00
0.00
0.00
4 Pc Bath


