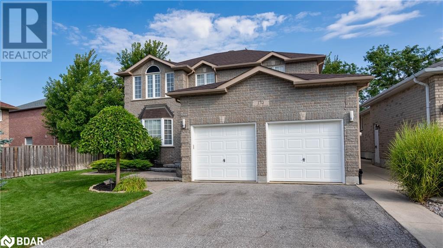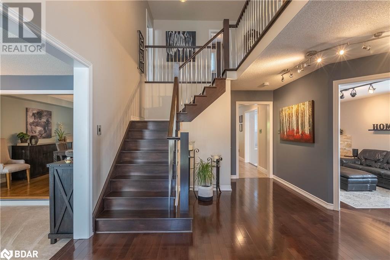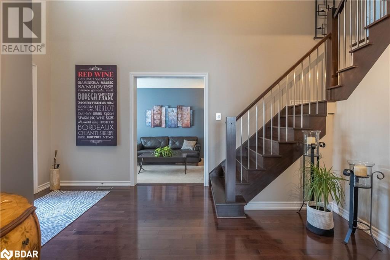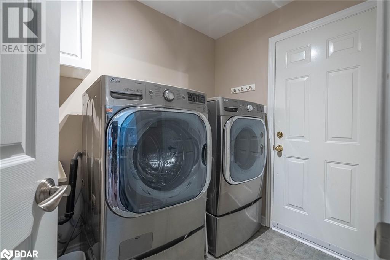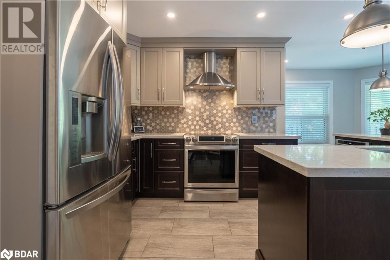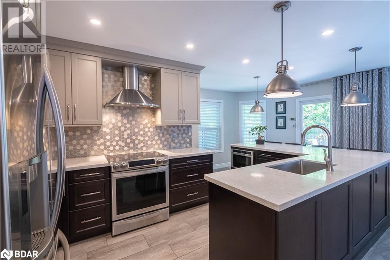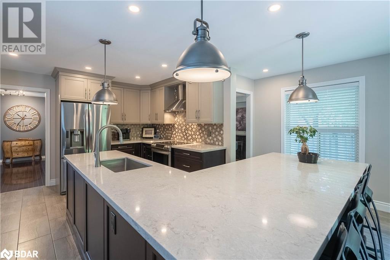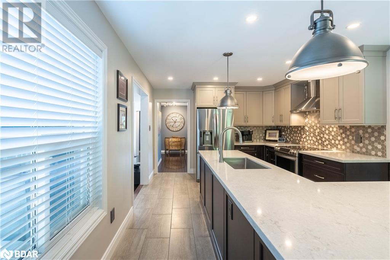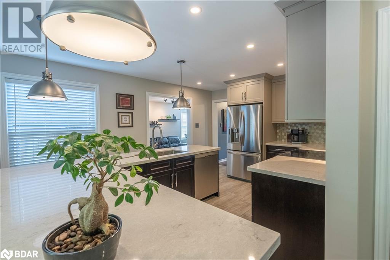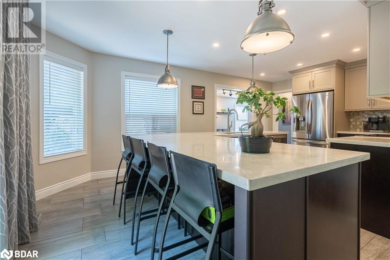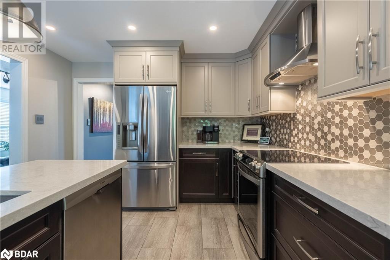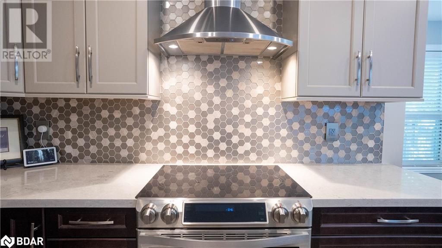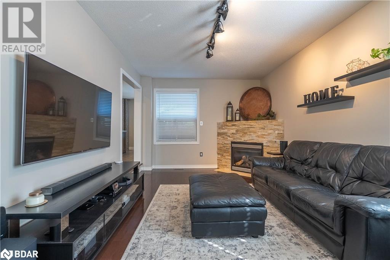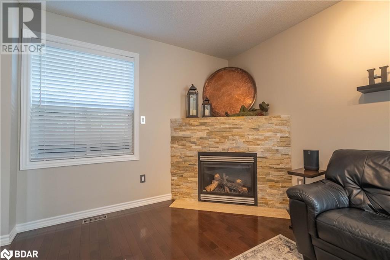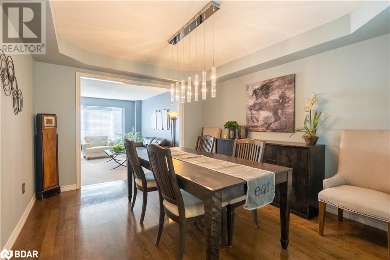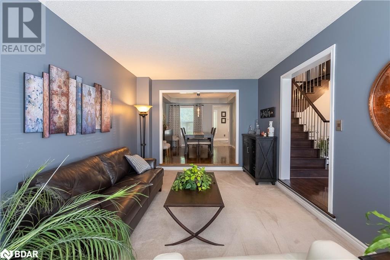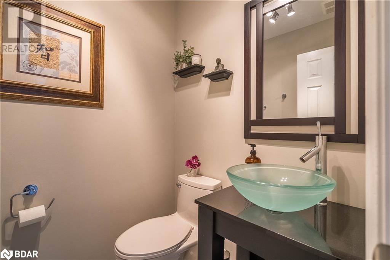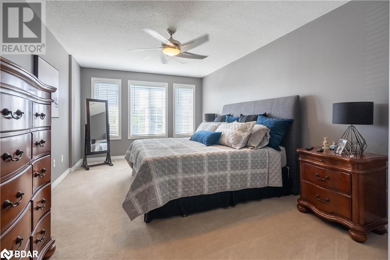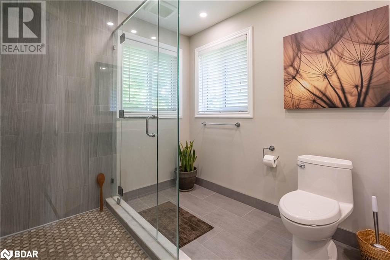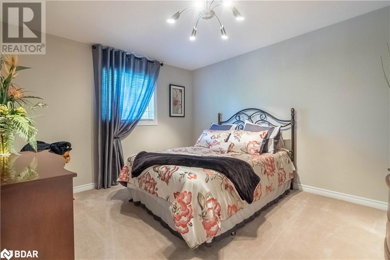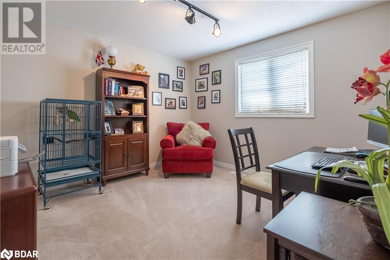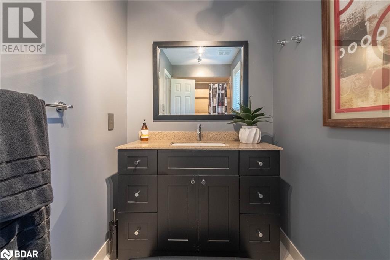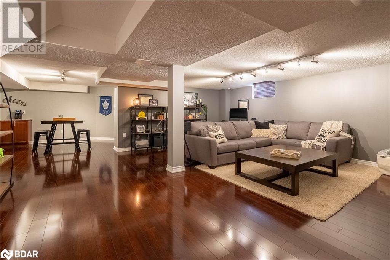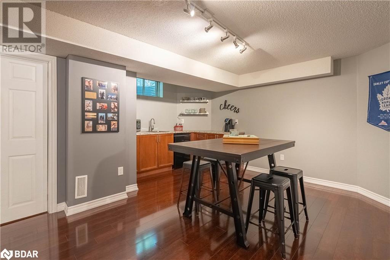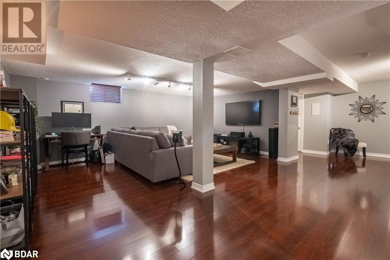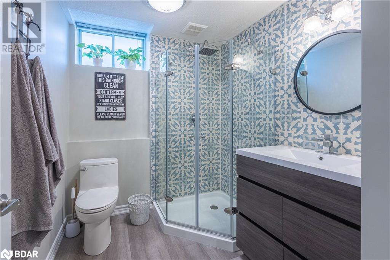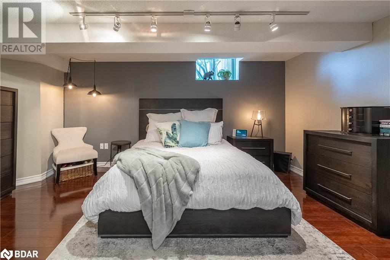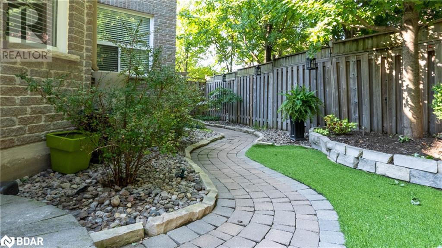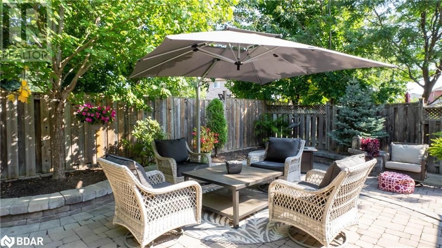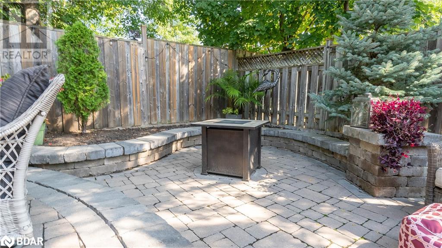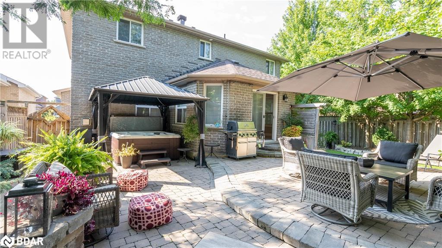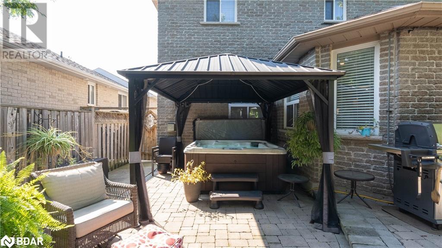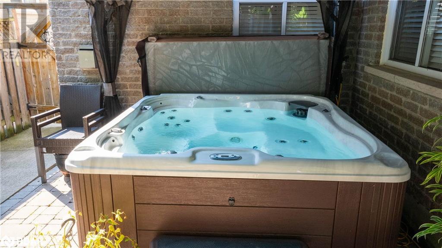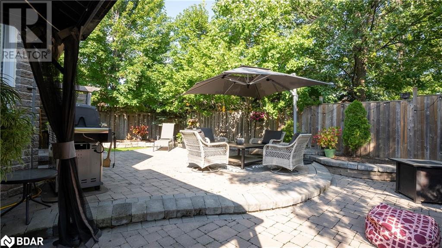- Ontario
- Barrie
134 Esther Dr
CAD$1,100,000
CAD$1,100,000 호가
134 ESTHER DriveBarrie, Ontario, L4N0V2
Delisted
3+144| 2408 sqft
Listing information last updated on Thu Sep 16 2021 06:41:53 GMT-0400 (Eastern Daylight Time)

打开地图
Log in to view more information
登录概要
ID40165865
状态Delisted
소유권Freehold
经纪公司Royal LePage First Contact Realty Brokerage
类型Residential House,Detached
房龄
占地68 ft * 107 ft undefined
Land Sizeunder 1/2 acre
面积(ft²)2408 尺²
房间卧房:3+1,浴室:4
展示
详细
Building
화장실 수4
침실수4
지상의 침실 수3
지하의 침실 수1
가전 제품Central Vacuum,Dishwasher,Dryer,Microwave,Refrigerator,Water softener,Washer,Hot Tub
Architectural Style2 Level
지하 개발Finished
지하실 유형Full (Finished)
스타일Detached
에어컨Central air conditioning
외벽Brick
난로True
난로수량1
화장실1
가열 방법Natural gas
난방 유형Forced air
내부 크기2408.0000
층2
유형House
유틸리티 용수Municipal water
토지
면적under 1/2 acre
정면 크기68 ft
교통Highway access
토지false
시설Beach,Golf Nearby,Park,Public Transit,Schools
하수도Municipal sewage system
Size Depth107 ft
주변
시설Beach,Golf Nearby,Park,Public Transit,Schools
커뮤니티 특성Quiet Area
Location DescriptionMapleview - Madelaine -Esther
Zoning DescriptionResidential
Other
특성Park/reserve,Golf course/parkland,Beach
地下室완성되었다
壁炉True
供暖Forced air
附注
Impressive Family Home! Located In A Coveted Neighbourhood In The Prized South End Of Barrie. Over 3200 Sqft Of Fully Finished Living Space. Smart Home Features; Nest & Google Switches. Gorgeous Renovations Such As A Stunning Kitchen Install/Designed By Total Living Concepts, Basement Kitchenette And Updated Bathrooms. Inlaw Suite; Fully Finished Lower Level W/ 4th Bed, Kitchenette, Bathroom And Rec Room. Sprinkler System. Newer Roof. Newer Hot Tub. Commuters Will Relish Being Within A 5 Minute Drive To The South Go Station And Students Can Easily Walk To Their Schools. Shopping, Restaurants And All Amenities Close By. (id:22211)
The listing data above is provided under copyright by the Canada Real Estate Association.
The listing data is deemed reliable but is not guaranteed accurate by Canada Real Estate Association nor RealMaster.
MLS®, REALTOR® & associated logos are trademarks of The Canadian Real Estate Association.
位置
省:
Ontario
城市:
Barrie
社区:
Painswick
房间
房间
层
长度
宽度
面积
침실
Second
11.83
11.42
135.10
11'10'' x 11'5''
침실
Second
12.92
12.92
166.84
12'11'' x 12'11''
4pc Bathroom
Second
NaN
Measurements not available
4pc Bathroom
Second
NaN
Measurements not available
Primary Bedroom
Second
16.00
11.25
180.00
16'0'' x 11'3''
침실
지하실
14.58
10.67
155.56
14'7'' x 10'8''
레크리에이션
지하실
19.83
20.00
396.67
19'10'' x 20'0''
3pc Bathroom
지하실
NaN
Measurements not available
2pc Bathroom
메인
NaN
Measurements not available
주방
메인
19.75
11.50
227.13
19'9'' x 11'6''
식사
메인
12.92
12.92
166.84
12'11'' x 12'11''
거실
메인
17.25
11.08
191.19
17'3'' x 11'1''
가족
메인
19.08
11.33
216.28
19'1'' x 11'4''


