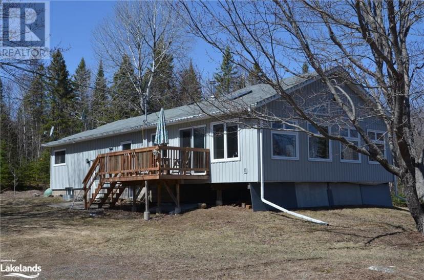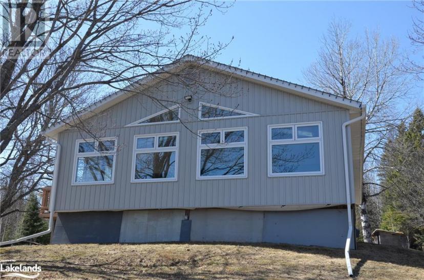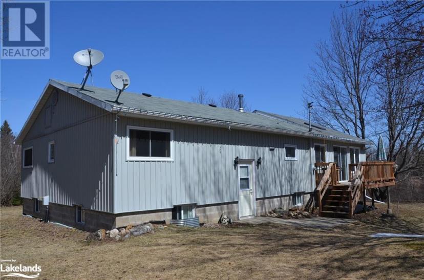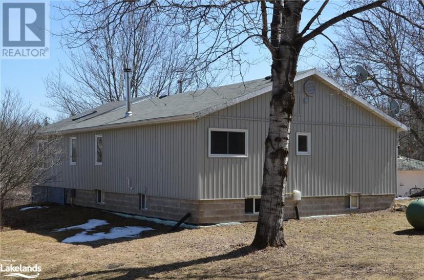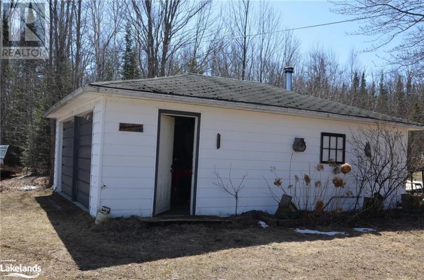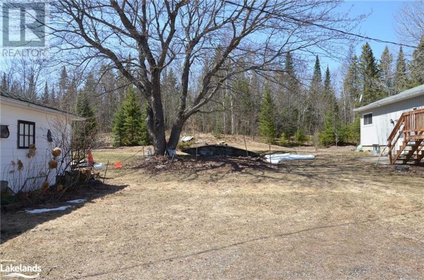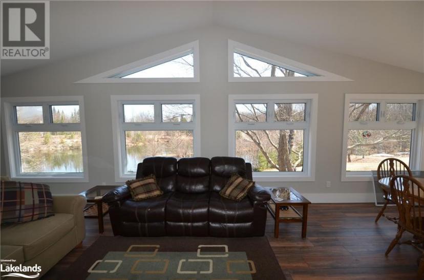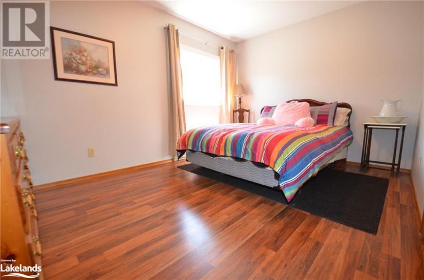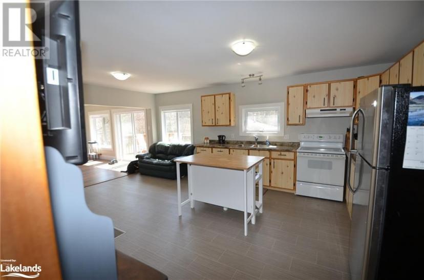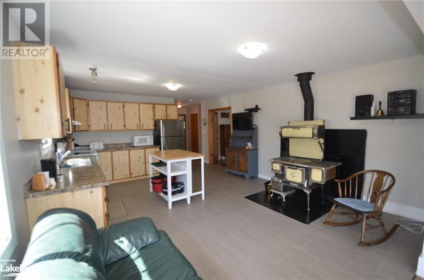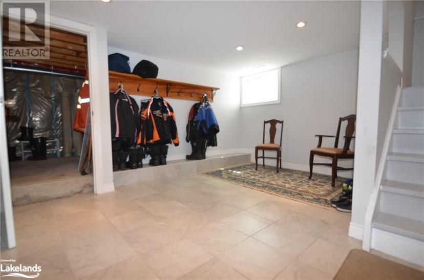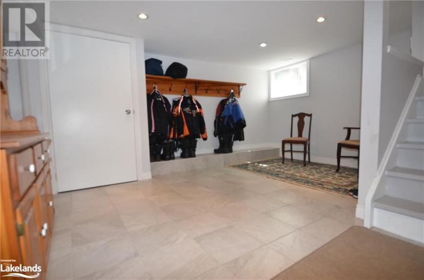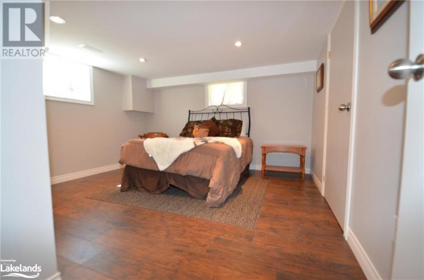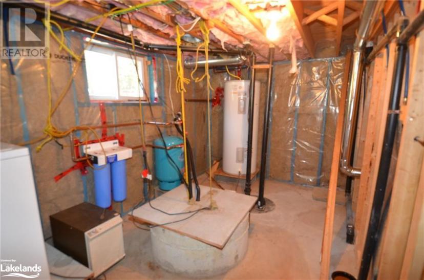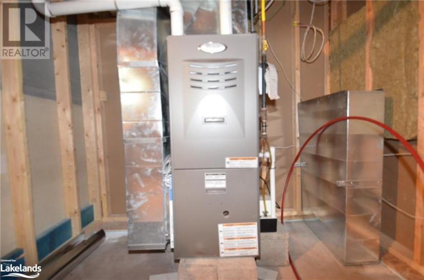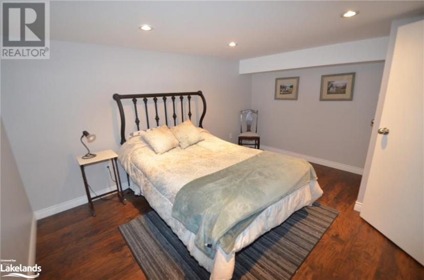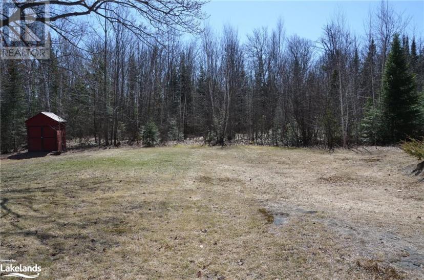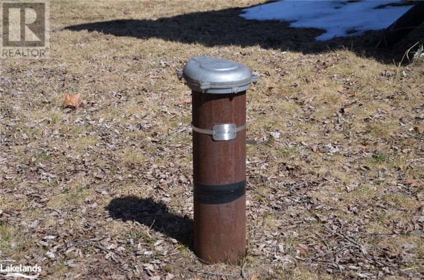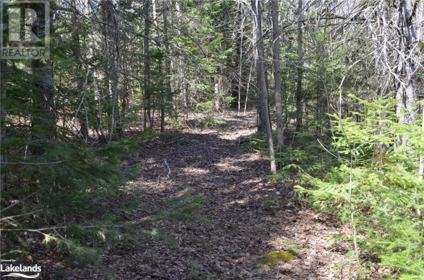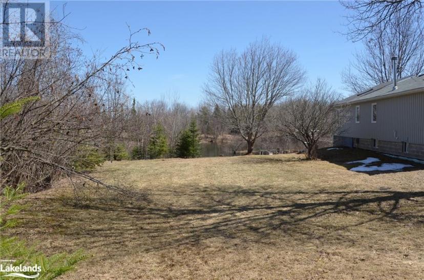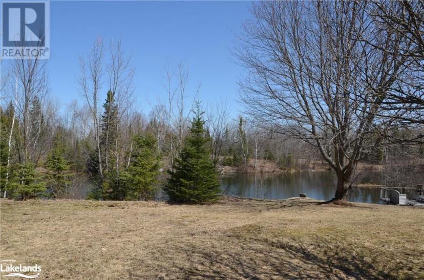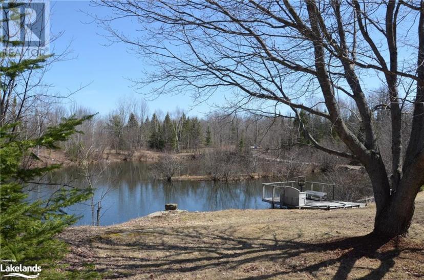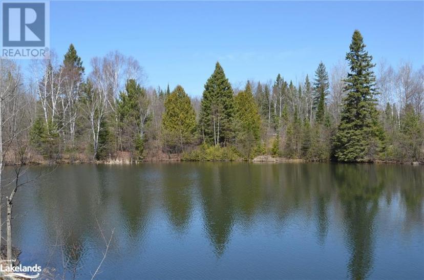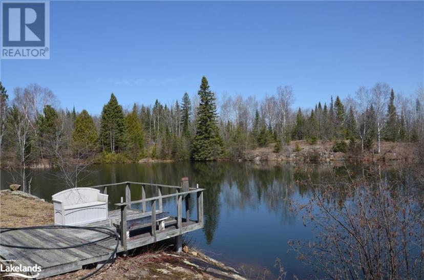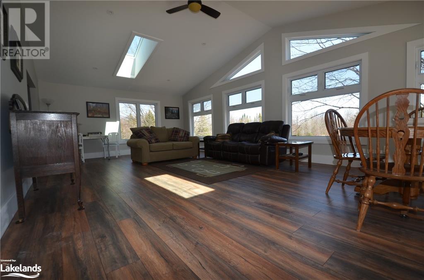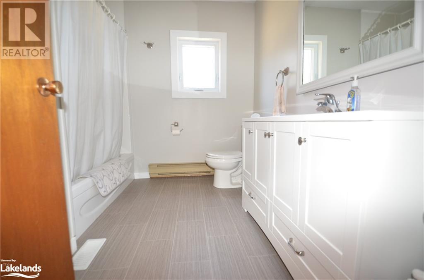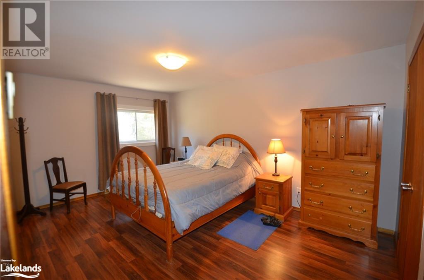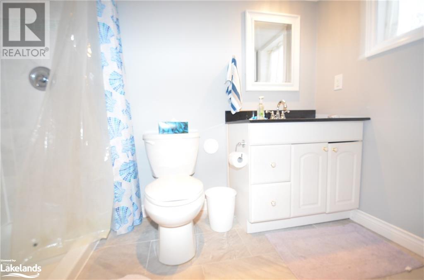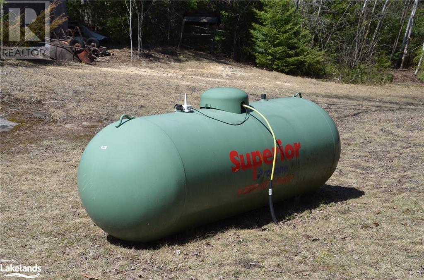- Ontario
- Bancroft
142 Hillside Rd
CAD$939,000 판매
142 Hillside RdBancroft, Ontario, K0L1C0
2+2210| 1700 sqft

打开地图
Log in to view more information
登录概要
ID40573264
状态Current Listing
소유권Freehold
类型Residential House,Detached,Bungalow
房间卧房:2+2,浴室:2
面积(ft²)1700 尺²
Land Size101+ acres
房龄建筑日期: 1974
挂盘公司Leatherdale Realty Ltd., Brokerage, Orillia
详细
건물
화장실 수2
침실수4
지상의 침실 수2
지하의 침실 수2
가전 제품Dryer,Microwave,Refrigerator,Stove,Washer,Window Coverings
지하 개발Partially finished
스타일Detached
에어컨None
외벽Vinyl siding
난로False
고정물Ceiling fans
기초 유형Block
가열 방법Propane
난방 유형In Floor Heating,Forced air,Stove
내부 크기1700.0000
층1
유틸리티 용수Drilled Well
지하실
지하실 유형Partial (Partially finished)
토지
면적101+ acres
토지true
하수도Septic System
기타
특성Cul-de-sac,Skylight,Country residential,Recreational,Sump Pump
地下室Partially finished,Partial (Partially finished)
壁炉False
供暖In Floor Heating,Forced air,Stove
附注
Well Here It Is!! Very private 200 acres located at end of road, treed property with 2 ponds and trails, renovated bungalow and detached double garage. Features of home include 1700 square feet above grade plus 1200 square foot lower level, total of 4 bedrooms and 2 baths, addition to home completed in 2016, 200 amp hydro panel in 2019, new windows throughout in 2019, Siding in 2019, Eavestrough, soffit and facia in 2016, Generac generator in 2016, Septic pumped in 2017, Drilled well. There is lots of wildlife and surrounded by crown land. Only 2 minutes from snowmobile and atv trails. (id:22211)
The listing data above is provided under copyright by the Canada Real Estate Association.
The listing data is deemed reliable but is not guaranteed accurate by Canada Real Estate Association nor RealMaster.
MLS®, REALTOR® & associated logos are trademarks of The Canadian Real Estate Association.
位置
省:
Ontario
城市:
Bancroft
社区:
Monteagle Ward
房间
房间
层
长度
宽度
面积
3pc Bathroom
Lower
NaN
Measurements not available
Mud
Lower
2.82
4.50
12.69
9'3'' x 14'9''
유틸리티
Lower
2.82
4.50
12.69
9'3'' x 14'9''
Workshop
Lower
2.49
8.43
20.99
8'2'' x 27'8''
침실
Lower
3.12
3.96
12.36
10'3'' x 13'0''
침실
Lower
3.68
4.01
14.76
12'1'' x 13'2''
4pc Bathroom
메인
NaN
Measurements not available
침실
메인
3.33
5.16
17.18
10'11'' x 16'11''
침실
메인
3.02
3.40
10.27
9'11'' x 11'2''
가족
메인
4.50
6.27
28.21
14'9'' x 20'7''
거실
메인
4.80
9.04
43.39
15'9'' x 29'8''
주방
메인
4.50
5.94
26.73
14'9'' x 19'6''

