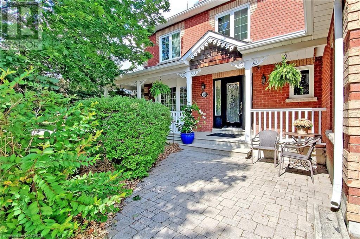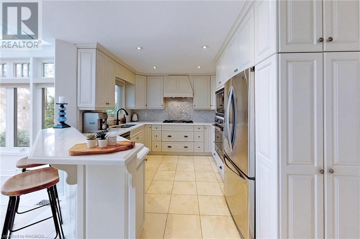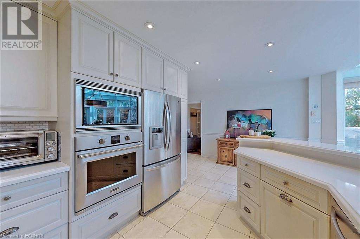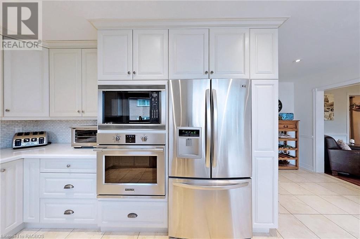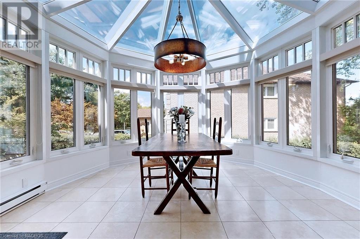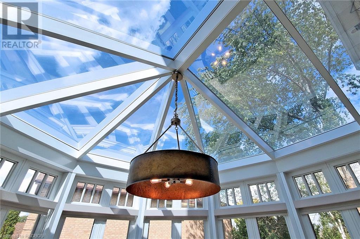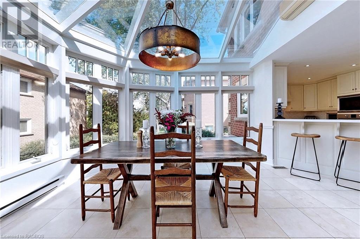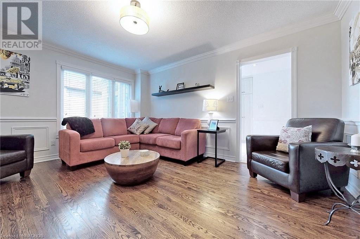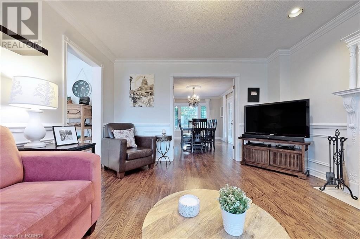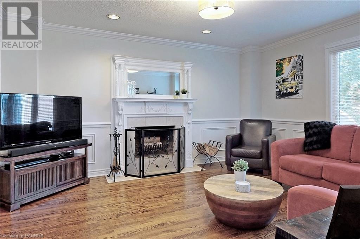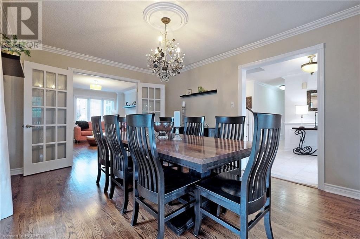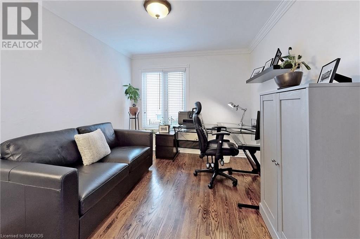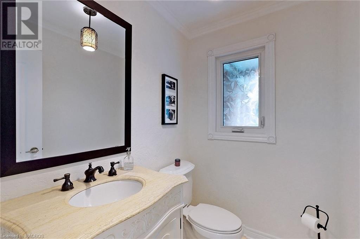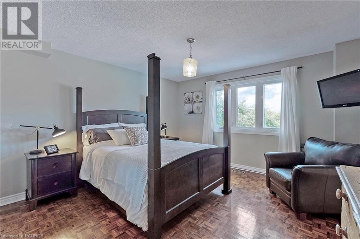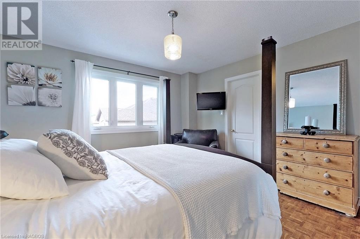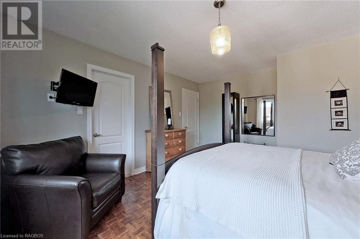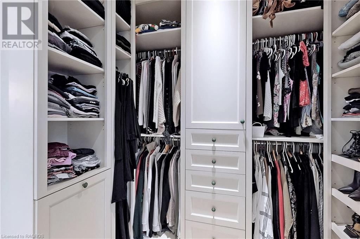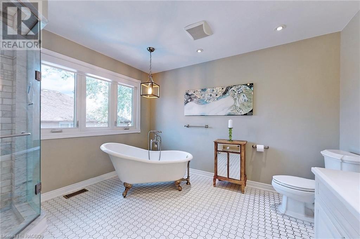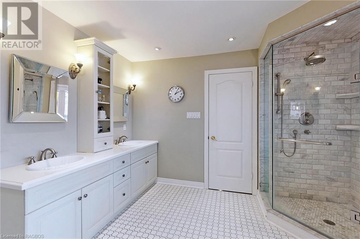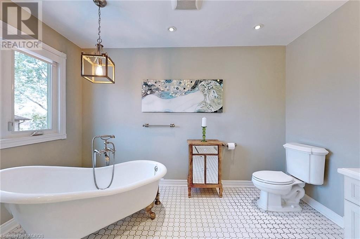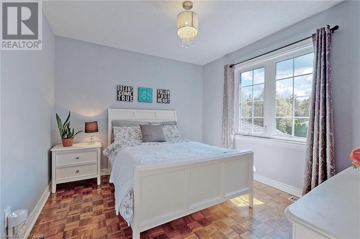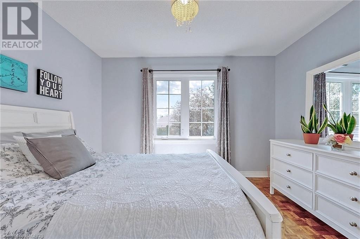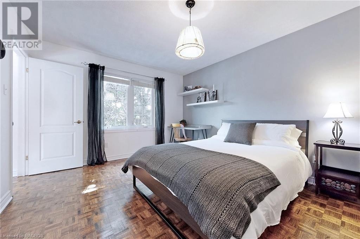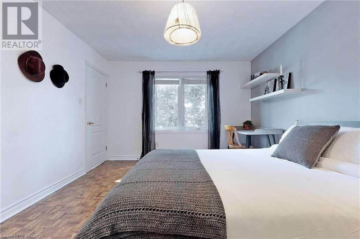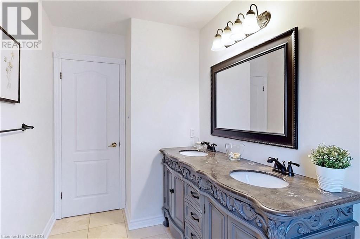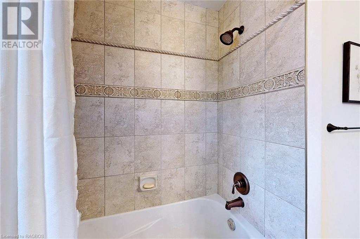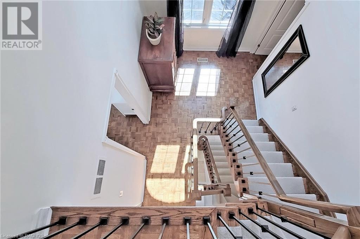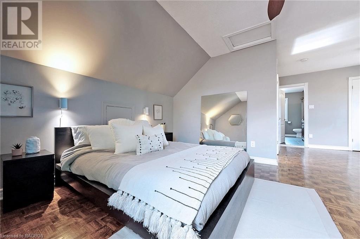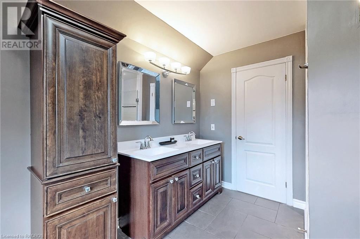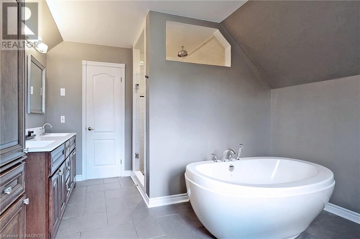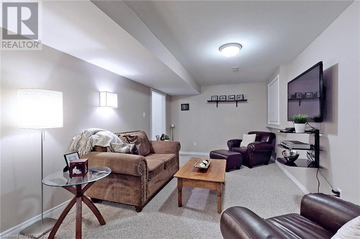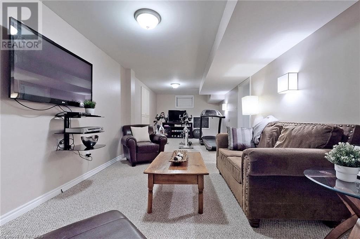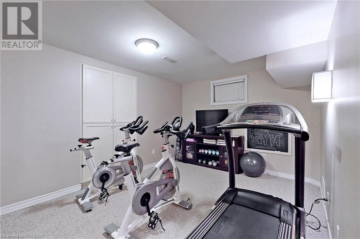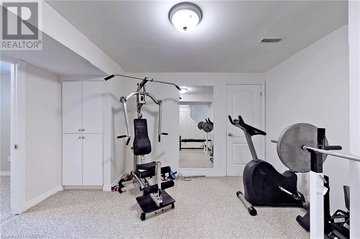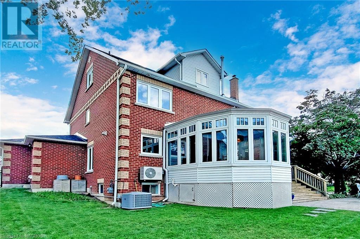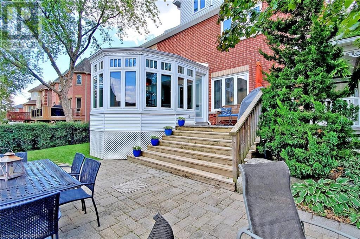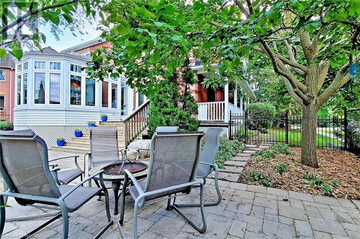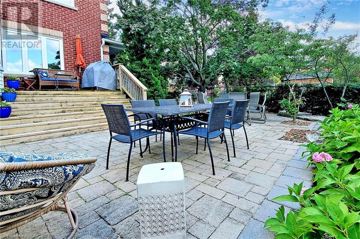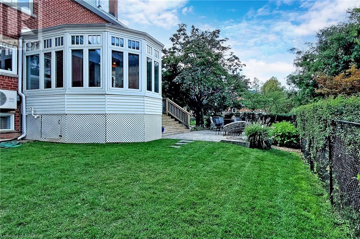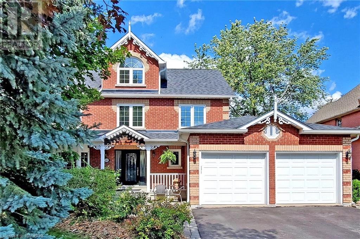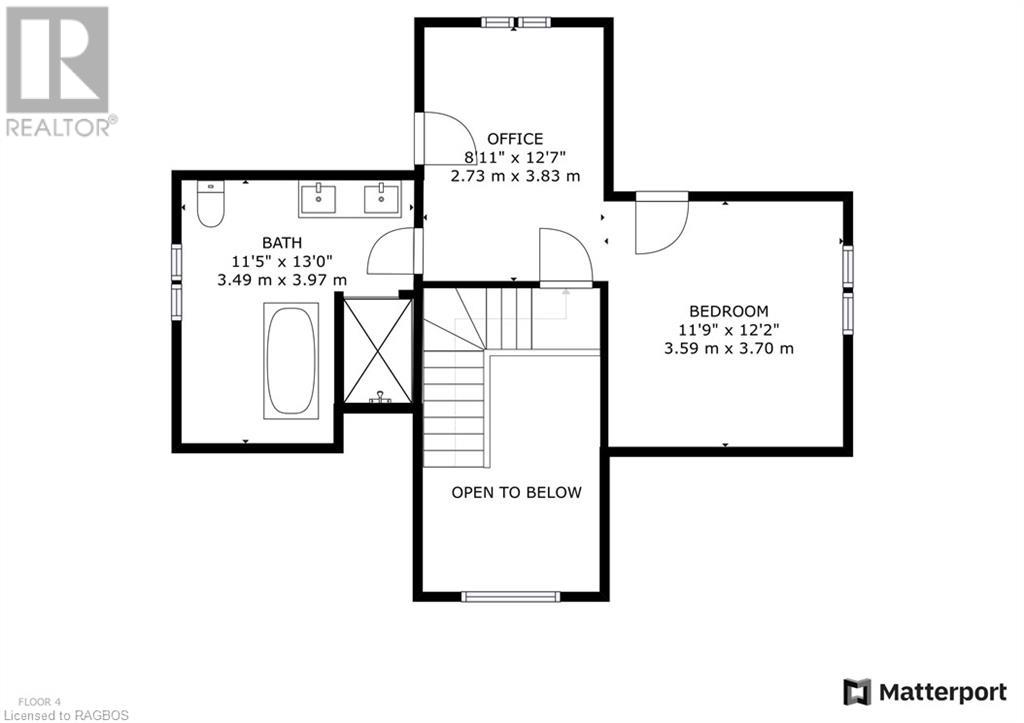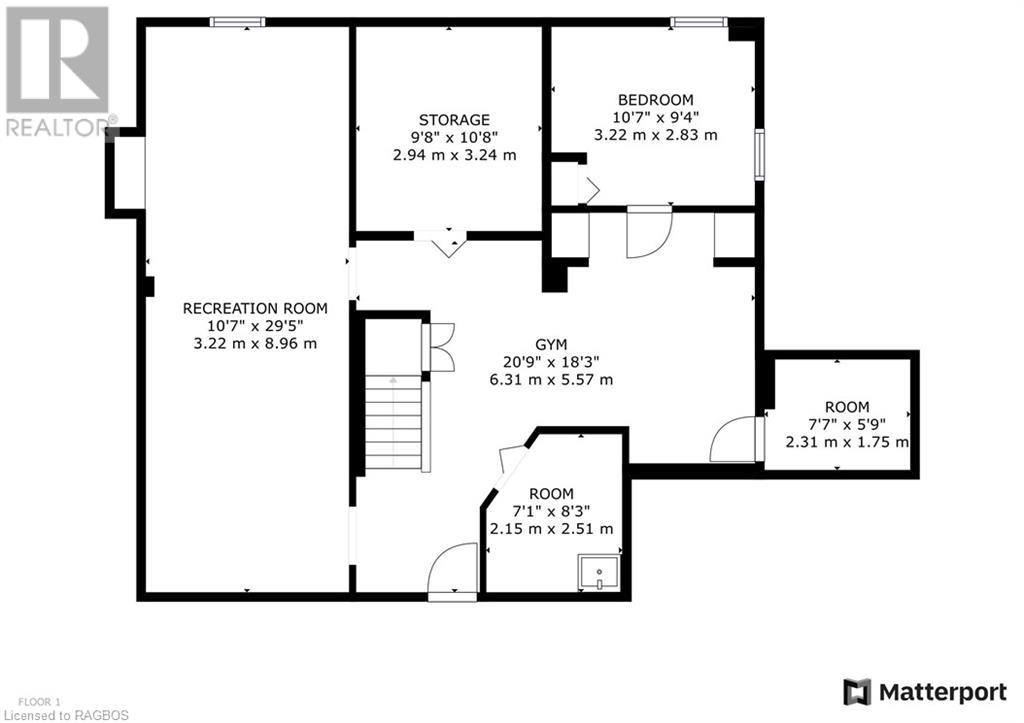- Ontario
- Aurora
103 Lensmith Dr
CAD$1,450,000
CAD$1,450,000 호가
103 LENSMITH DriveAurora, Ontario, L4G6R9
Delisted
4+146| 2487 sqft
Listing information last updated on Mon Sep 20 2021 20:56:32 GMT-0400 (Eastern Daylight Time)

打开地图
Log in to view more information
登录概要
ID40164531
状态Delisted
소유권Freehold
经纪公司SUTTON-SOUND REALTY INC. Brokerage
类型Residential House,Detached
房龄建筑日期: 1990
占地54 ft * 102 ft undefined
Land Sizeunder 1/2 acre
面积(ft²)2487 尺²
房间卧房:4+1,浴室:4
详细
Building
화장실 수4
침실수5
지상의 침실 수4
지하의 침실 수1
가전 제품Dishwasher,Dryer,Refrigerator,Water softener,Washer,Microwave Built-in,Window Coverings
지하 개발Finished
지하실 유형Full (Finished)
건설 날짜1990
스타일Detached
에어컨Central air conditioning,Ductless
외벽Brick,Vinyl siding
난로False
화장실1
난방 유형Forced air
내부 크기2487.0000
층2.5
유형House
유틸리티 용수Municipal water
토지
면적under 1/2 acre
정면 크기54 ft
토지false
시설Golf Nearby,Park,Place of Worship,Playground,Public Transit,Schools,Shopping
풍경Landscaped
하수도Municipal sewage system
Size Depth102 ft
주변
시설Golf Nearby,Park,Place of Worship,Playground,Public Transit,Schools,Shopping
커뮤니티 특성Community Centre,School Bus
Location DescriptionBathurst St to Kennedy,Left onto Sisman Ave right onto Lensmith Dr,House on Corner left hand side.
Zoning DescriptionR2
Other
특성Park/reserve,Golf course/parkland
地下室완성되었다
壁炉False
供暖Forced air
附注
Welcome To 103 Lensmith Dr! This Stunning 4+1 Bedroom Home Boasts A Primary Bedroom On The 2nd Floor W/ Beautiful Walk-In Closet (B/I Dresser+Cabinets) And 5pc Ensuite As Well As A Spacious Primary Retreat On The 3rd Storey W/ 5pc Ensuite And Cozy Sitting Area. Formal Dining Room And Living Room W/ Wood Burning FP. Fabulous Neutral Kitchen W/ Caesarstone Quartz Counters And Built-In Appliances. Enjoy Your Morning Breakfast In The Sundrenched Solarium Addition Or Take Advantage Of The Spacious Area For Family Dinners W/ Heated Flr & Cathedral Ceil. Main Floor Office, Laundry W/ Access To Double Car Garage, Finished Basement W/ Extra Bedroom, Work Out Or Play Area, Rec Room, And Utility Room For More Storage. This Perfect Move-In Ready Home Is Waiting For YOU! (id:22211)
The listing data above is provided under copyright by the Canada Real Estate Association.
The listing data is deemed reliable but is not guaranteed accurate by Canada Real Estate Association nor RealMaster.
MLS®, REALTOR® & associated logos are trademarks of The Canadian Real Estate Association.
位置
省:
Ontario
城市:
Aurora
社区:
Aurora
房间
房间
层
长度
宽度
面积
4pc Bathroom
Second
116.67
1.00
116.67
116'8'' x 1'
침실
Second
15.08
11.50
173.46
15'1'' x 11'6''
침실
Second
10.00
11.58
115.83
10'0'' x 11'7''
Full bathroom
Second
11.33
11.67
132.22
11'4'' x 11'8''
Primary Bedroom
Second
13.00
15.17
197.17
13'0'' x 15'2''
Sitting
Third
12.50
8.75
109.38
12'6'' x 8'9''
Full bathroom
Third
11.50
13.00
149.50
11'6'' x 13'0''
Primary Bedroom
Third
11.50
12.08
138.96
11'6'' x 12'1''
저장고
지하실
10.00
12.33
123.33
10'0'' x 12'4''
Workshop
지하실
5.75
8.00
46.00
5'9'' x 8'0''
침실
지하실
9.33
10.50
98.00
9'4'' x 10'6''
Exercise
지하실
16.92
13.08
221.33
16'11'' x 13'1''
유틸리티
지하실
7.25
8.25
59.81
7'3'' x 8'3''
Cold
지하실
25.50
4.25
108.38
25'6'' x 4'3''
레크리에이션
지하실
29.42
10.58
311.33
29'5'' x 10'7''
세탁소
메인
7.67
6.58
50.47
7'8'' x 6'7''
2pc Bathroom
메인
6.17
4.75
29.29
6'2'' x 4'9''
사무실
메인
11.33
9.50
107.67
11'4'' x 9'6''
현관
메인
11.83
8.75
103.54
11'10'' x 8'9''
식사
메인
15.00
11.33
170.00
15'0'' x 11'4''
가족
메인
12.83
15.17
194.64
12'10'' x 15'2''
주방
메인
19.17
10.17
194.86
19'2'' x 10'2''
기타
메인
13.42
13.42
180.01
13'5'' x 13'5''
学校信息
私校K-8 年级
Wellington Public School
125 Wellington St W, 오로라1.014 km
小学初中英语
9-12 年级
Aurora High School
155 Wellington St W, 오로라0.628 km
高中英语
K-8 年级
Light Of Christ Catholic Elementary School
290 Mcclellan Way, 오로라2.288 km
小学初中英语
1-2 年级
Devins Drive Public School
70 Devins Dr, 오로라1.679 km
小学沉浸法语课程
3-8 年级
Lester B. Pearson Public School
15 Odin Cres, 오로라2.419 km
小学初中沉浸法语课程
9-12 年级
Aurora High School
155 Wellington St W, 오로라0.628 km
高中沉浸法语课程
1-8 年级
St. Joseph Catholic Elementary School
2 Glass Dr, 오로라1.331 km
小学初中沉浸法语课程
预约看房
反馈发送成功。
Submission Failed! Please check your input and try again or contact us


