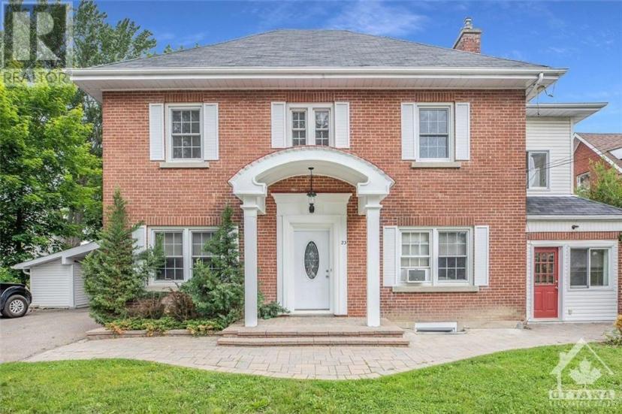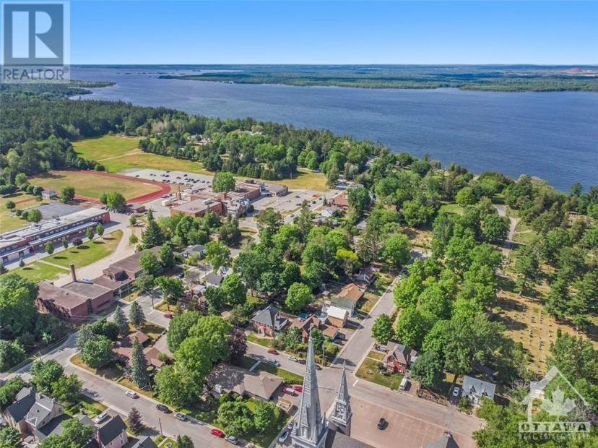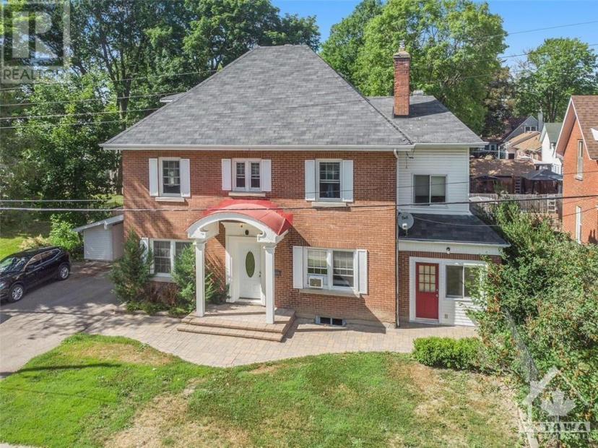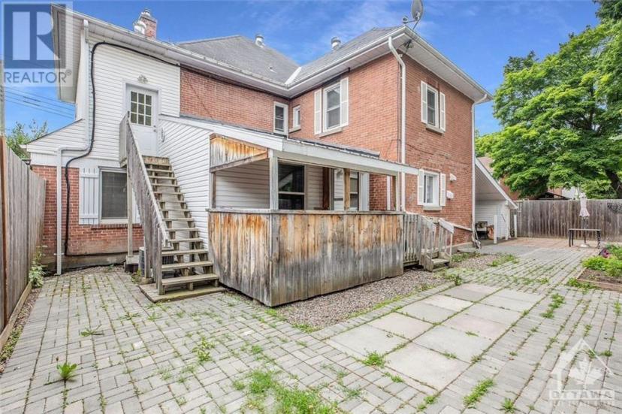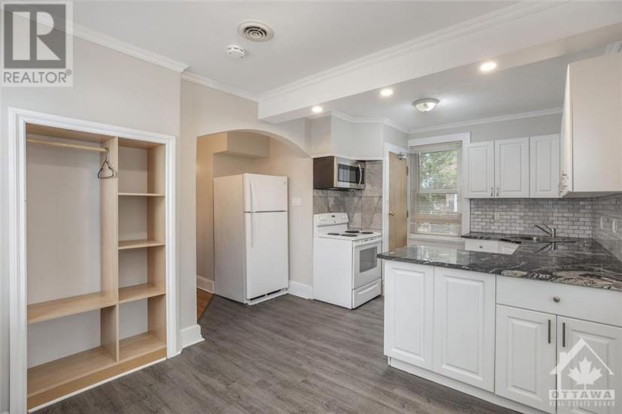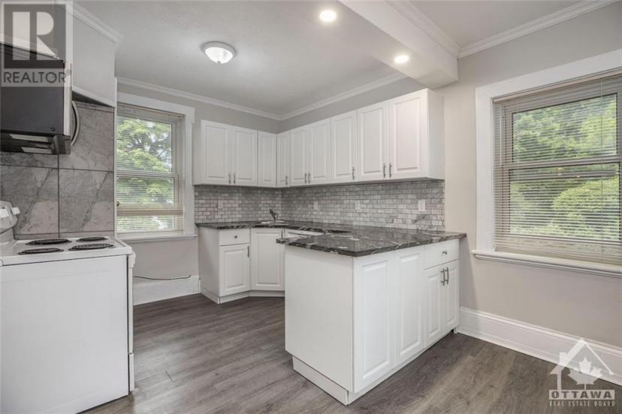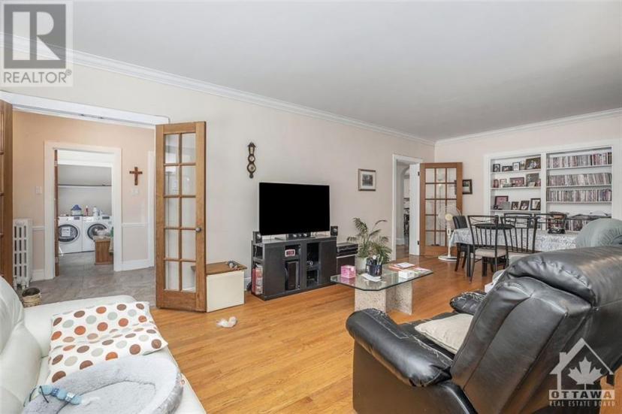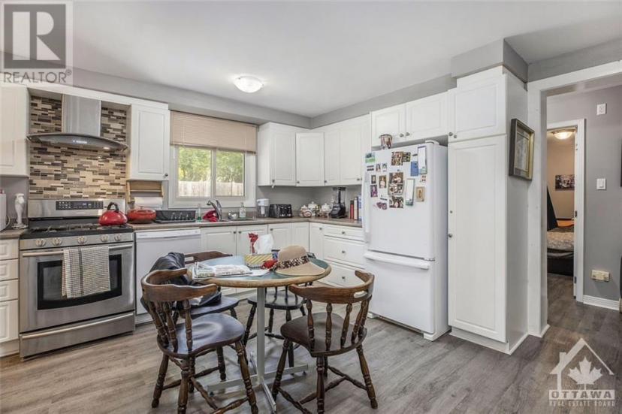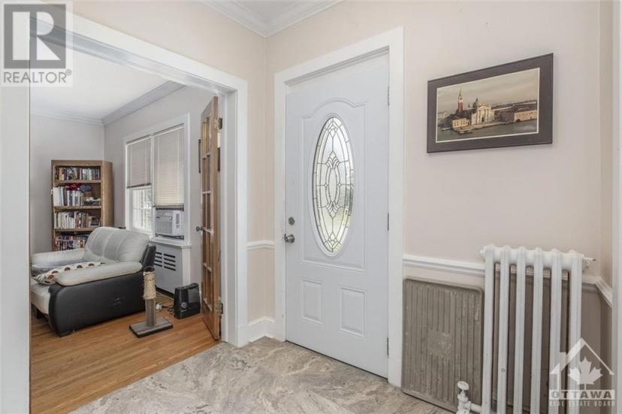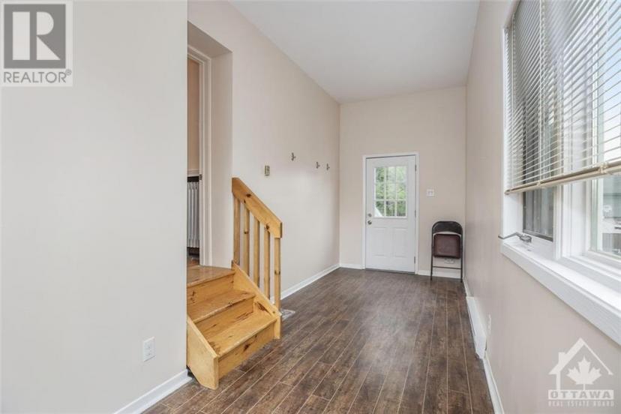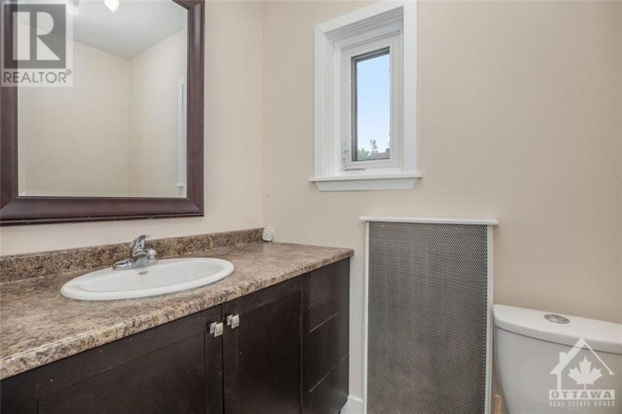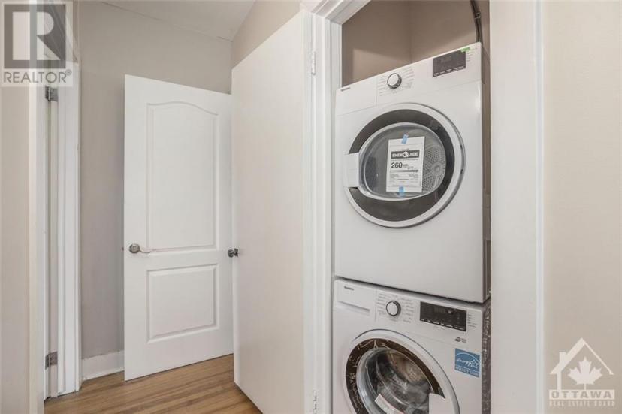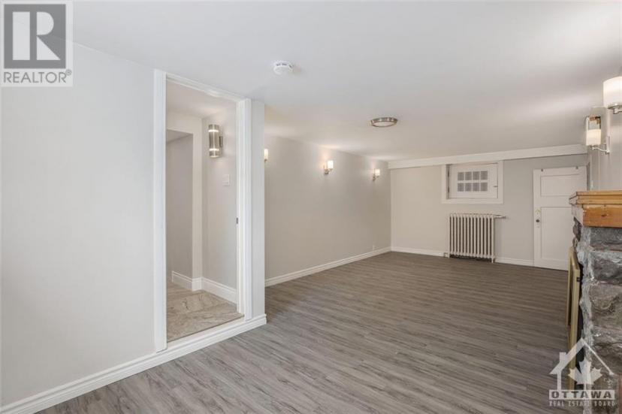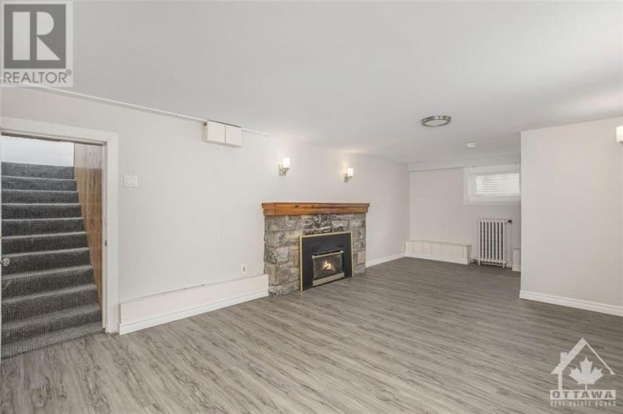- Ontario
- Arnprior
23 Lake St
CAD$659,900 판매
23 Lake StArnprior, Ontario, K7S1Z9
5+136

打开地图
Log in to view more information
登录概要
ID1368620
状态Current Listing
소유권Freehold
类型Residential House,Detached
房间卧房:5+1,浴室:3
占地69.42 * 67.82 ft 69.42 ft X 67.82 ft (Irregular Lot)
Land Size69.42 ft X 67.82 ft (Irregular Lot)
房龄
挂盘公司SYNERCAPITAL INVESTMENT REALTY
详细
건물
화장실 수3
침실수6
지상의 침실 수5
지하의 침실 수1
지하 개발Finished
건축 자재Wood frame
스타일Detached
에어컨None
외벽Brick
난로False
바닥Carpeted,Hardwood,Tile
기초 유형Poured Concrete
화장실0
가열 방법Natural gas
난방 유형Other
층2
유틸리티 용수Municipal water
지하실
지하실 유형Full (Finished)
토지
면적69.42 ft X 67.82 ft (Irregular Lot)
토지false
하수도Municipal sewage system
Size Irregular69.42 ft X 67.82 ft (Irregular Lot)
地下室완성되었다,전체(완료)
壁炉False
供暖Other
附注
Victorian-style Duplex with a legal-conforming additional unit, for a total of 3 units. One 3 bedroom unit on the top floor, with access to the finished attic space. One 2 bedroom unit on the main floor with a large living room and dining area. One bachelor apartment with side entrance at the ground level that covers 2 floors. Each unit has its own separate entrance from the exterior, as well as individual laundry facilities. Brick exterior with large windows that allow for natural light. Located on a quiet street within walking distance of the hospital, public schools, parks, and the Arnprior waterfront. This property can be converted back to a single-family home if desired, and have the opportunity to occupy one of the units and collect rent from the other units. Many upgrades and renovations including newer kitchens, bathrooms, windows. (id:22211)
The listing data above is provided under copyright by the Canada Real Estate Association.
The listing data is deemed reliable but is not guaranteed accurate by Canada Real Estate Association nor RealMaster.
MLS®, REALTOR® & associated logos are trademarks of The Canadian Real Estate Association.
位置
省:
Ontario
城市:
Arnprior
社区:
Arnprior
房间
房间
层
长度
宽度
面积
침실
Second
3.51
4.11
14.43
11'6" x 13'6"
침실
Second
3.07
2.54
7.80
10'1" x 8'4"
침실
Second
3.76
2.74
10.30
12'4" x 9'0"
침실
Second
3.48
2.74
9.54
11'5" x 9'0"
주방
Second
3.96
2.69
10.65
13'0" x 8'10"
식사
Second
2.90
2.21
6.41
9'6" x 7'3"
3pc Bathroom
Second
1.96
2.90
5.68
6'5" x 9'6"
2pc Bathroom
Second
1.68
1.47
2.47
5'6" x 4'10"
거실
메인
7.57
4.19
31.72
24'10" x 13'9"
주방
메인
4.17
5.03
20.98
13'8" x 16'6"
침실
메인
3.89
3.63
14.12
12'9" x 11'11"
사무실
메인
3.33
3.15
10.49
10'11" x 10'4"
3pc Bathroom
메인
2.67
2.41
6.43
8'9" x 7'11"
주방
Secondary Dwelling Unit
6.63
3.10
20.55
21'9" x 10'2"
가족
Secondary Dwelling Unit
7.32
3.56
26.06
24'0" x 11'8"
3pc Bathroom
Secondary Dwelling Unit
1.14
2.11
2.41
3'9" x 6'11"

