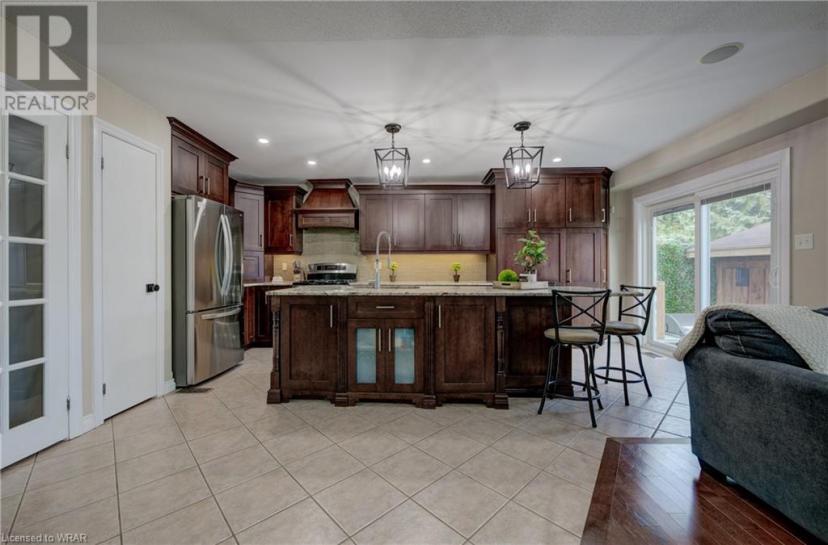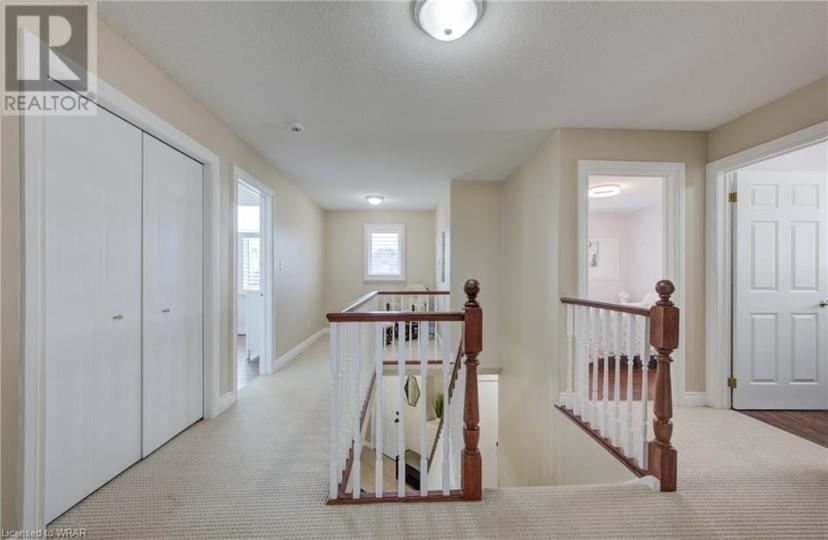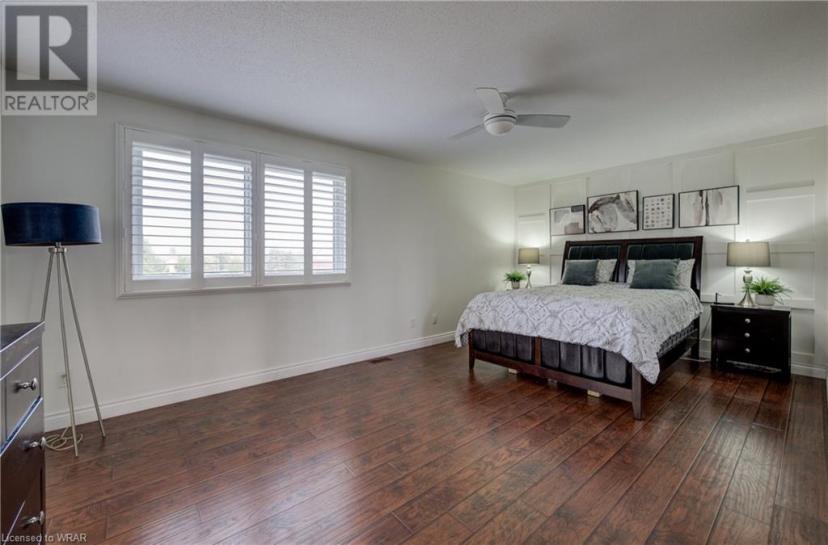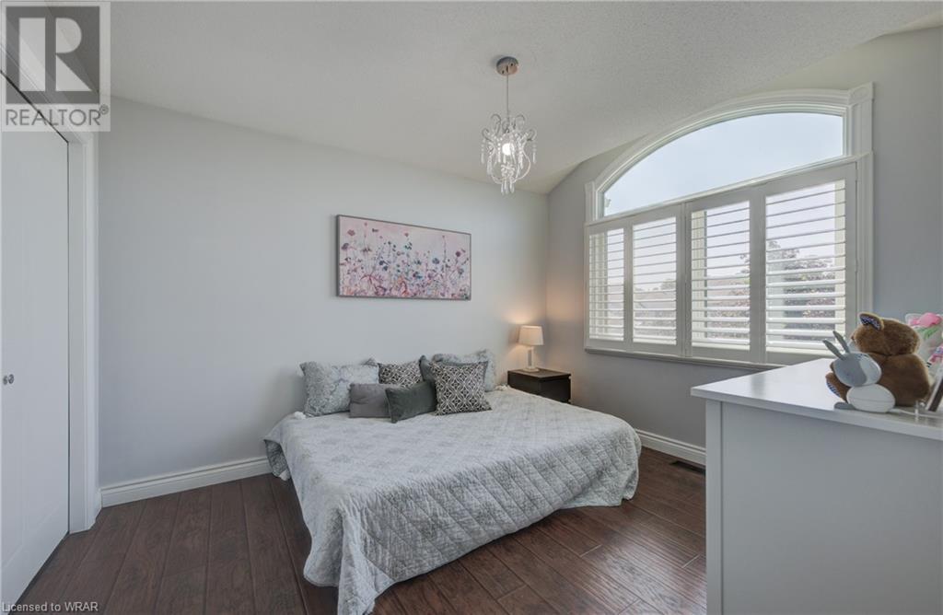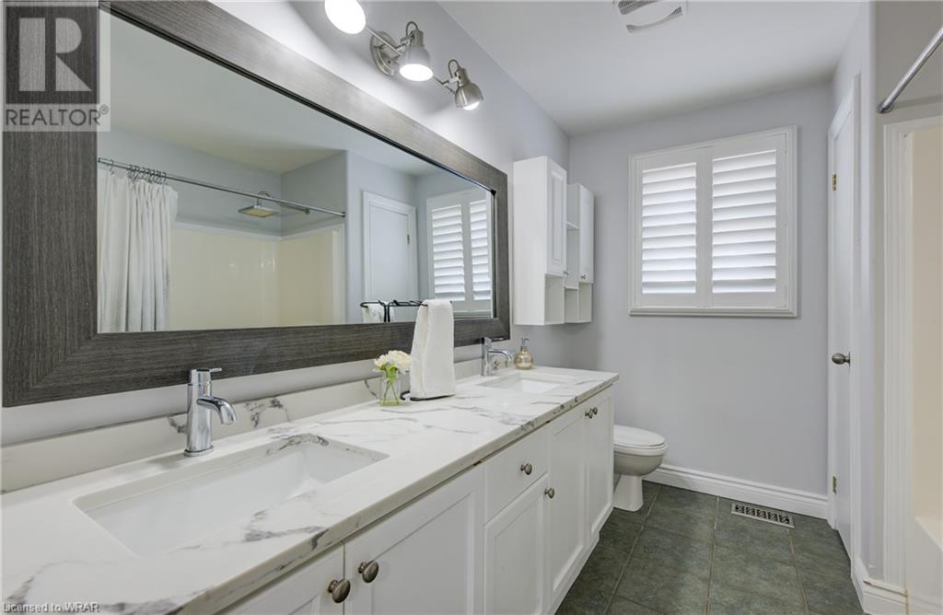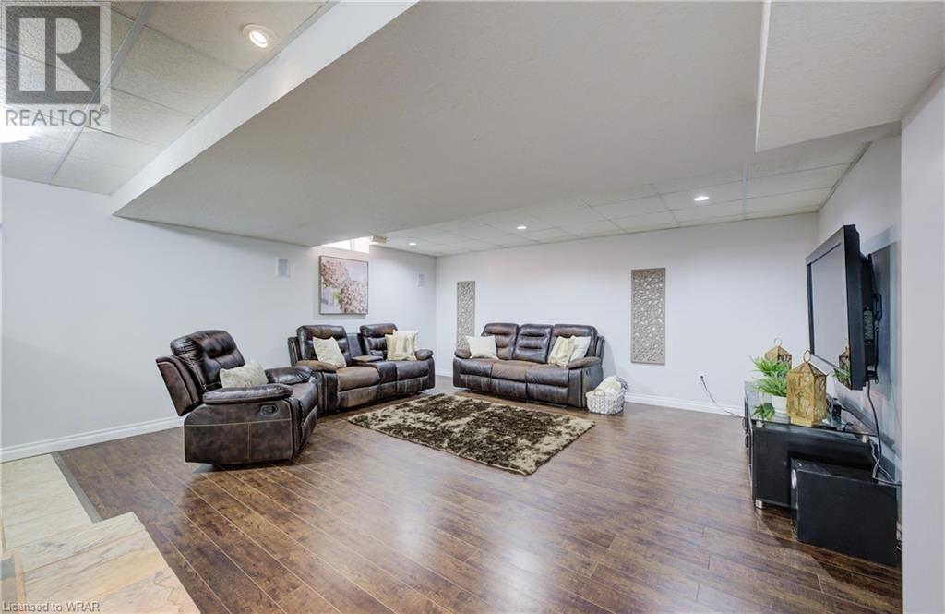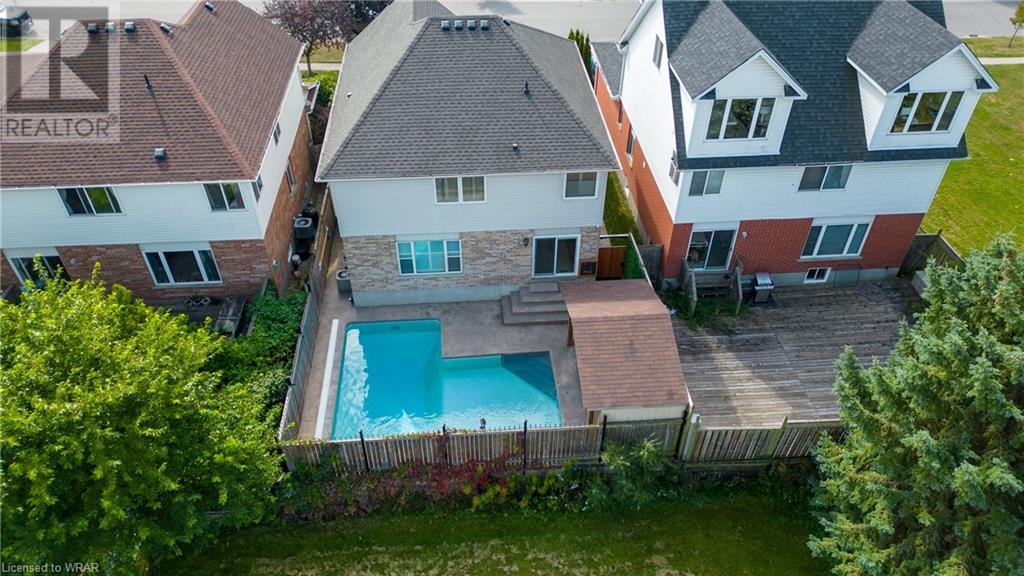- Ontario
- Cambridge
456 Newport Dr
CAD$1,000,000
CAD$1,000,000 要价
456 Newport DrCambridge, Ontario, N3H5S4
退市
344| 2172.59 sqft

打开地图
Log in to view more information
登录概要
ID40491360
状态退市
产权Freehold
类型Residential House,Detached
房间卧房:3,浴室:4
面积(ft²)2172.59 尺²
Land Sizeunder 1/2 acre
房龄建筑日期: 2002
挂盘公司RE/MAX TWIN CITY REALTY INC.
详细
公寓楼
浴室数量4
卧室数量3
地上卧室数量3
家用电器Central Vacuum,Dishwasher,Dryer,Refrigerator,Water softener,Wet Bar,Washer,Range - Gas,Hood Fan,Window Coverings,Garage door opener
Architectural Style2 Level
地下室装修Finished
地下室类型Full (Finished)
建筑日期2002
风格Detached
空调Central air conditioning
外墙Brick,Vinyl siding
壁炉True
壁炉数量2
火警Smoke Detectors
固定装置Ceiling fans
地基Poured Concrete
洗手间2
供暖方式Natural gas
供暖类型Forced air
使用面积2172.5900
楼层2
类型House
供水Municipal water
土地
面积under 1/2 acre
面积false
设施Park,Place of Worship,Playground,Schools
下水Municipal sewage system
周边
设施Park,Place of Worship,Playground,Schools
社区特点Quiet Area,School Bus
Location DescriptionEagle Street to Concession,left on Trico Drive,right on Newport Drive
Zoning DescriptionR5
其他
特点Southern exposure,Wet bar,Gazebo,Automatic Garage Door Opener
地下室已装修,Full (Finished)
泳池Inground pool
壁炉True
供暖Forced air
附注
Live with all the luxury!! A beautiful inground heated saltwater POOL and gazebo lounge with a built-in BBQ. Backing on to a lovely park and playground. Drive up to a stamped concrete driveway with custom garage door & matching front door with stained glass feature. Step in to an elegant carpet-free main level, sunk-in living/dining room, a family room with a gas fireplace surrounded by stone and a Grand Luxury kitchen open concept with a large island overlooking the family room and the pool! There’s a main level office for working at home. The upstairs has 3 spacious bedrooms including a great sized primary, walk-in tiled shower with soaker tub and walk-in closet. The upper level laundry room, large linen closet plus main bath with a closet gives you plenty of storage. Fully finished basement with a bar and bathroom and lots of space to relax or play! California shutters throughout. Well maintained landscape in a quiet, friendly neighbourhood, super easy access to the 401! This is a must have especially the pool! (id:22211)
The listing data above is provided under copyright by the Canada Real Estate Association.
The listing data is deemed reliable but is not guaranteed accurate by Canada Real Estate Association nor RealMaster.
MLS®, REALTOR® & associated logos are trademarks of The Canadian Real Estate Association.
位置
省:
Ontario
城市:
Cambridge
社区:
Langs Farm/Eagle Valley
房间
房间
层
长度
宽度
面积
5pc Bathroom
Second
9.09
7.58
68.88
9'1'' x 7'7''
卧室
Second
11.09
9.91
109.87
11'1'' x 9'11''
卧室
Second
9.91
11.91
118.00
9'11'' x 11'11''
Full bathroom
Second
10.93
8.76
95.70
10'11'' x 8'9''
主卧
Second
18.73
13.42
251.38
18'9'' x 13'5''
其他
地下室
8.33
8.43
70.26
8'4'' x 8'5''
水电气
地下室
11.15
16.57
184.82
11'2'' x 16'7''
Cold
地下室
11.68
6.27
73.19
11'8'' x 6'3''
2pc Bathroom
地下室
7.09
4.76
33.71
7'1'' x 4'9''
娱乐
地下室
19.16
19.42
372.14
19'2'' x 19'5''
Great
地下室
16.93
21.75
368.24
16'11'' x 21'9''
洗衣房
主
7.09
6.59
46.73
7'1'' x 6'7''
2pc Bathroom
主
4.99
5.35
26.67
5' x 5'4''
办公室
主
9.58
6.92
66.32
9'7'' x 6'11''
家庭
主
19.75
13.42
265.03
19'9'' x 13'5''
早餐
主
9.74
6.76
65.86
9'9'' x 6'9''
厨房
主
9.74
12.66
123.40
9'9'' x 12'8''
餐厅
主
11.58
7.25
83.97
11'7'' x 7'3''
客厅
主
11.58
13.42
155.41
11'7'' x 13'5''








