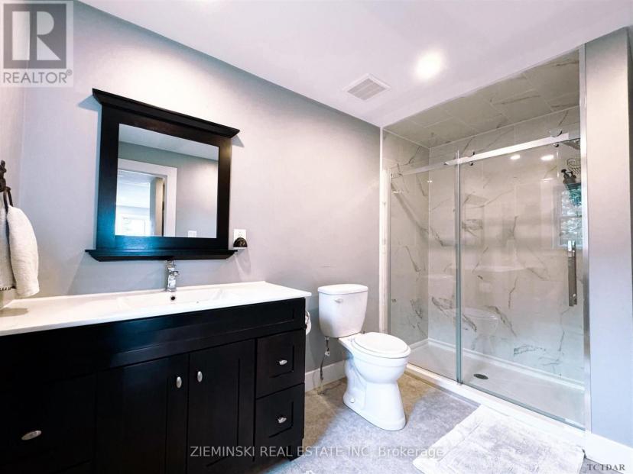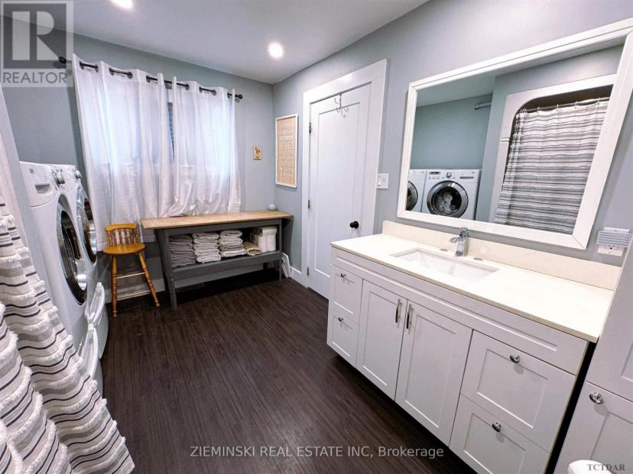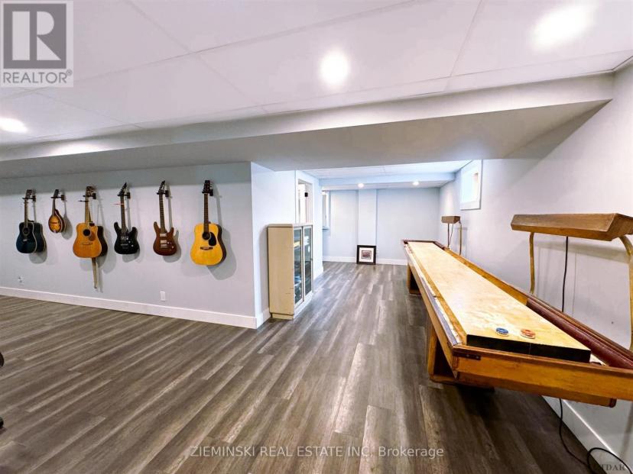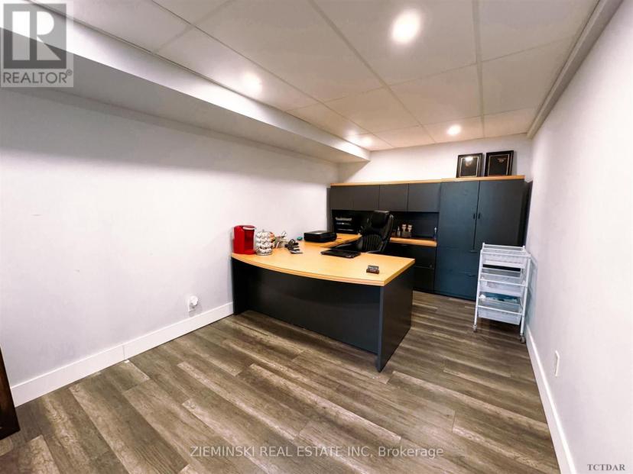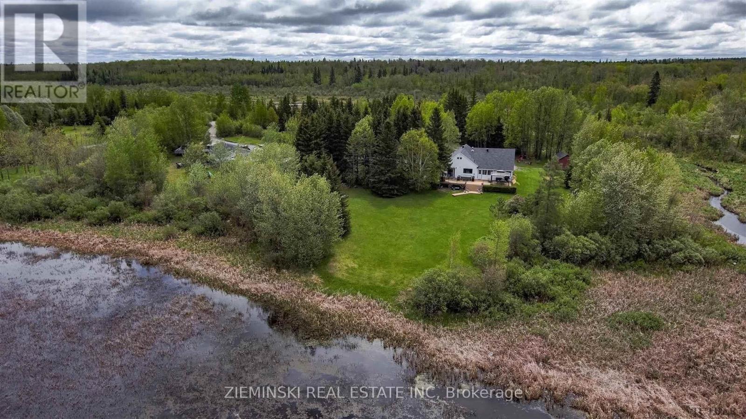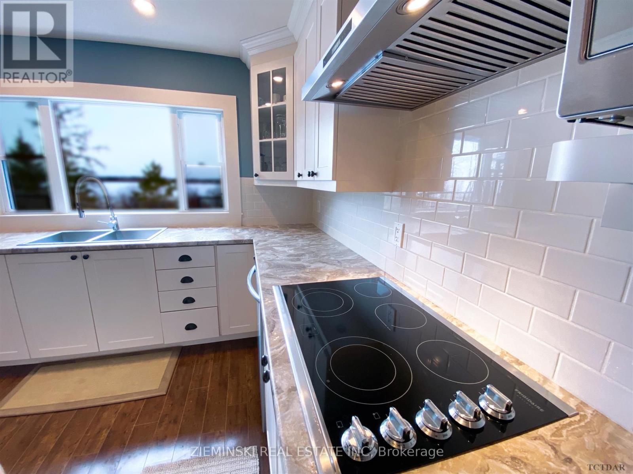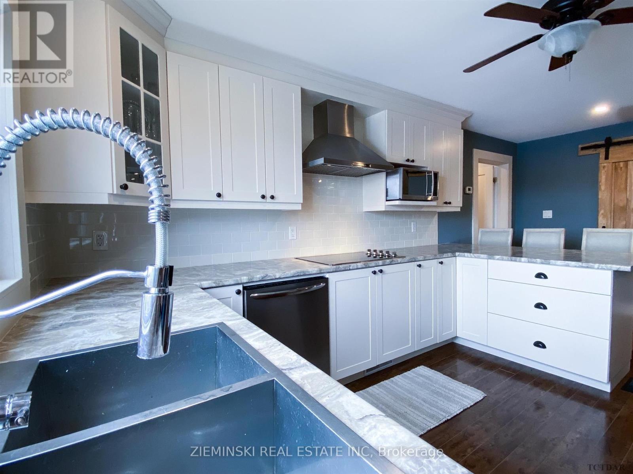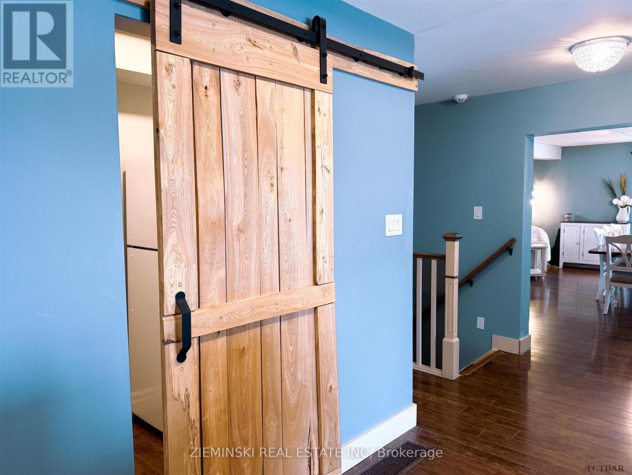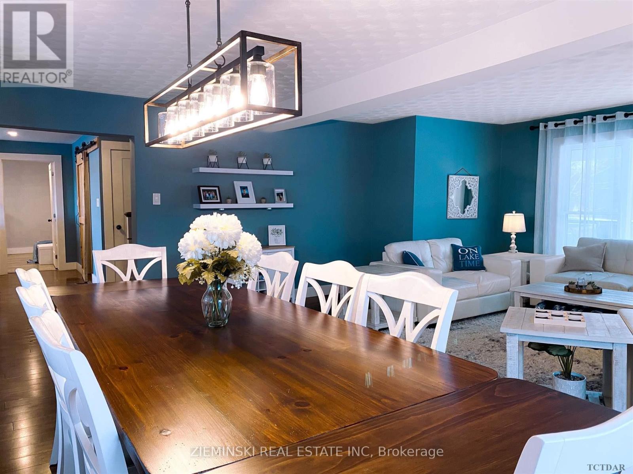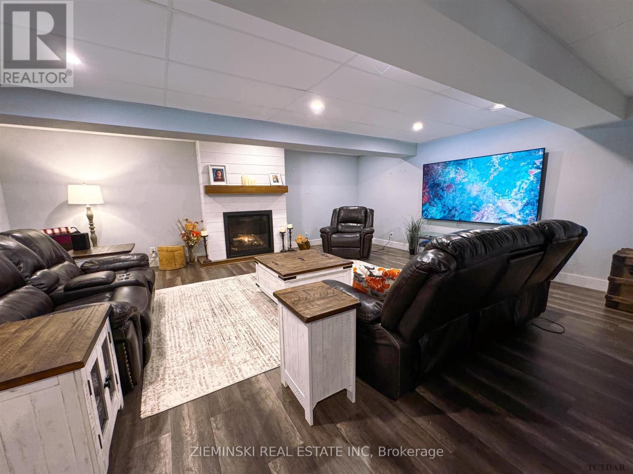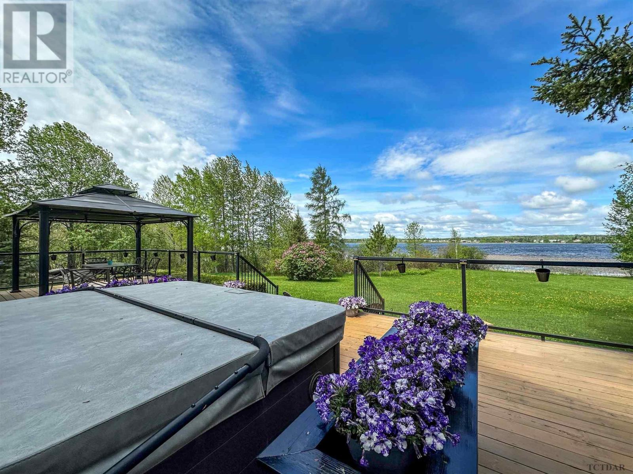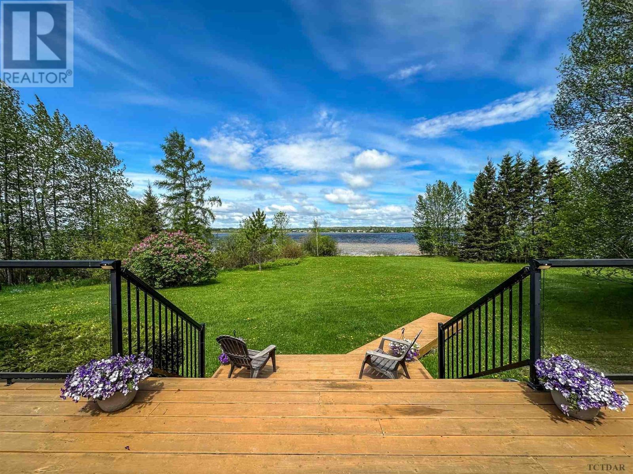- Ontario
- Timmins
1701 Haileybury Cres
CAD$669,900 出售
1701 Haileybury CresTimmins, Ontario, P0N1C0
4420| 1499.99 sqft

打开地图
Log in to view more information
登录概要
IDT9292547
状态Current Listing
产权Freehold
类型Residential House,Detached
房间卧房:4,浴室:4
面积(ft²)1499.99 尺²
占地298.7 * 298.8 FT 298.7 x 298.8 FT ; 5.09 Acres
Land Size298.7 x 298.8 FT ; 5.09 Acres|5 - 9.99 acres
房龄
挂盘公司ZIEMINSKI REAL ESTATE INC
详细
建筑
浴室数量4
卧室数量4
地上卧室数量4
设施Fireplace(s)
家用电器Hot Tub,Oven - Built-In,Central Vacuum,Dishwasher,Microwave,Oven,Refrigerator,Stove
地下室装修Finished
风格Detached
Construction Style OtherSeasonal
空调Central air conditioning
外墙Vinyl siding
壁炉True
壁炉数量2
火警Alarm system,Security system,Monitored Alarm
地基Unknown
洗手间1
供暖方式Propane
供暖类型Forced air
使用面积1099.9909 - 1499.9875 sqft
楼层1.5
装修面积
供水Municipal water
地下室
地下室类型N/A (Finished)
土地
面积298.7 x 298.8 FT ; 5.09 Acres|5 - 9.99 acres
交通Public Road
面积true
下水Septic System
Size Irregular298.7 x 298.8 FT ; 5.09 Acres
车位
车库
Detached Garage
Gravel
Utilities
有线Available
WirelessAvailable
DSL*Available
周边
社区特点Fishing
风景View of water,Lake view,Direct Water View,Unobstructed Water View
其他
Communication TypeHigh Speed Internet
储藏类型Storage Shed
结构Deck,Porch,Shed
特点Irregular lot size
地下室已装修,N/A(已装修)
壁炉True
供暖Forced air
附注
Situated on over 5 acres, this spacious four-bedroom, four-bathroom family haven has undergone extensive renovations! With a detached garage that's fully finished, including a bay perfect for your workshop dreams, this home has it all! Located on the shores of beautiful Porcupine Lake, immerse yourself in the breathtaking views, where every day unfolds against nature's backdrop. The dreamy main-floor bedroom boasts a custom walk-in wardrobe and a beautiful 3-piece ensuite. Patio doors beckon you to the hot tub. The kitchen, decorated with vistas over the water, features built-in appliances including a double oven and a walk-in pantry. Efficiency meets convenience with the main floor laundry room, thoughtfully combined with a 4-piece bathroom. The fireplace creates an inviting atmosphere that draws family and guests to the combined living and dining area. Enjoy sunsets from the sunroom with panoramic Westerly views—a space designed to capture the essence of every season. Upstairs, find the second, third and fourth bedrooms plus a 3-piece bathroom. Or, make the second floor a rental suite by incorporating a separate entrance and converting one of the bedrooms into a living space with kitchenette. The finished basement offers a sprawling rec room warmed by a propane gas fireplace, a versatile den, a 2-piece bathroom, a utility room with added storage, and a small home gym capacity. With acreage at your fingertips, the possibilities are endless. Only a 15 minutes drive to Timmins, and quick & easy access to Highway 101. **** EXTRAS **** Age: 1953 | Square Footage 1453 | Electricity: 5122.86/12 Months | Propane: 5256.06/2023 | Furnace 2020 | (id:22211)
The listing data above is provided under copyright by the Canada Real Estate Association.
The listing data is deemed reliable but is not guaranteed accurate by Canada Real Estate Association nor RealMaster.
MLS®, REALTOR® & associated logos are trademarks of The Canadian Real Estate Association.
位置
省:
Ontario
城市:
Timmins
社区:
East
房间
房间
层
长度
宽度
面积
Bedroom 2
Second
4.23
4.90
20.73
4.23 m x 4.9 m
Bedroom 3
Second
4.23
4.35
18.40
4.23 m x 4.35 m
其他
地下室
2.16
NaN
Measurements not available x 2.16 m
其他
地下室
4.29
NaN
Measurements not available x 4.29 m
厨房
主
3.56
5.69
20.26
3.56 m x 5.69 m
Pantry
主
2.46
NaN
Measurements not available x 2.46 m
客厅
主
5.91
7.13
42.14
5.91 m x 7.13 m
阳光房
主
3.53
7.19
25.38
3.53 m x 7.19 m
浴室
主
3.59
NaN
Measurements not available x 3.59 m
卧室
主
3.41
5.51
18.79
3.41 m x 5.51 m
洗衣房
主
2.19
NaN
Measurements not available x 2.19 m





















