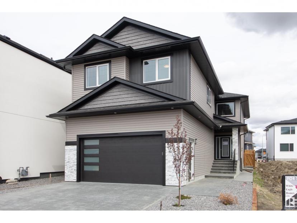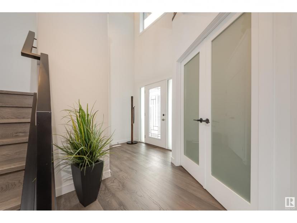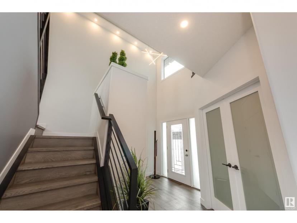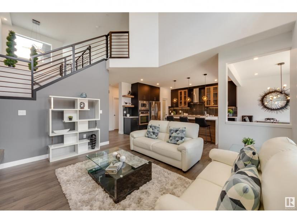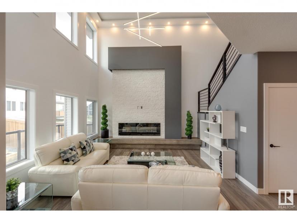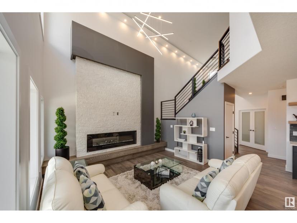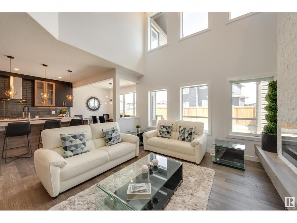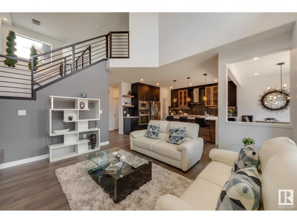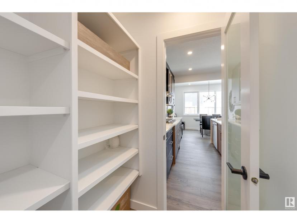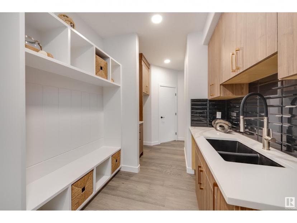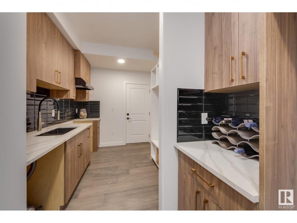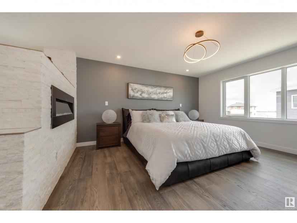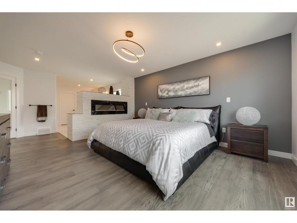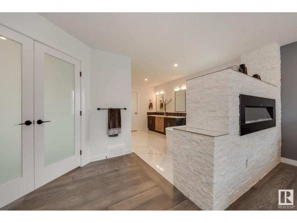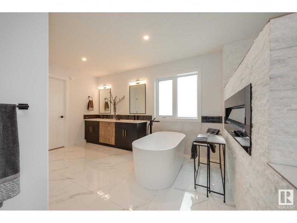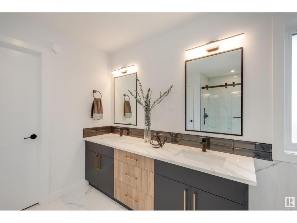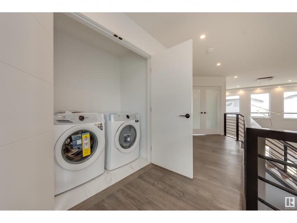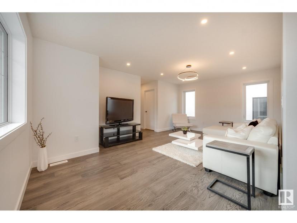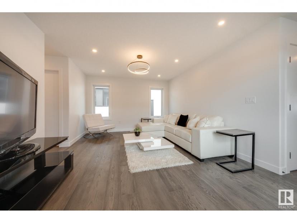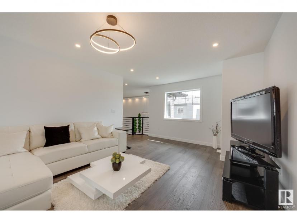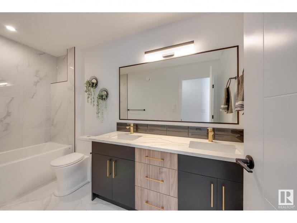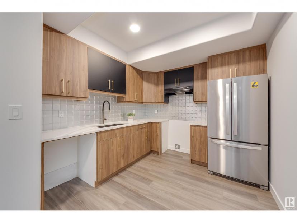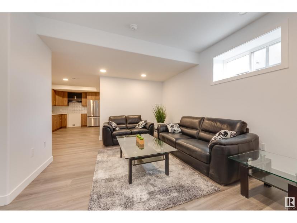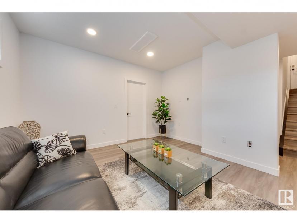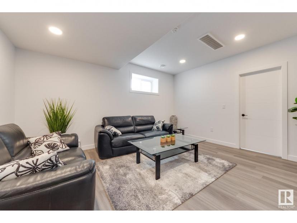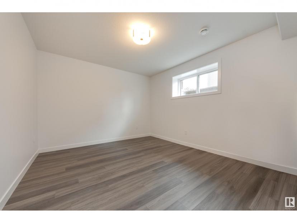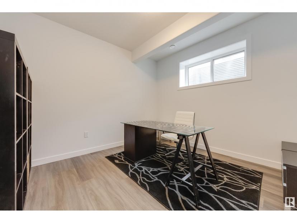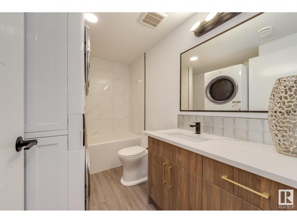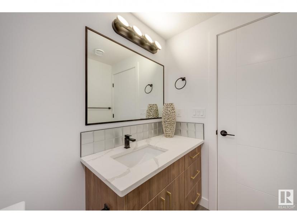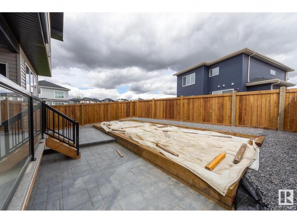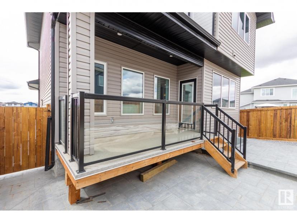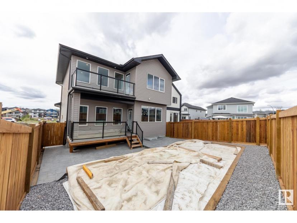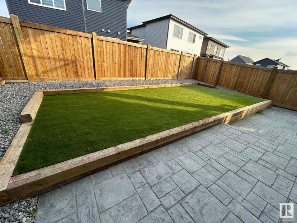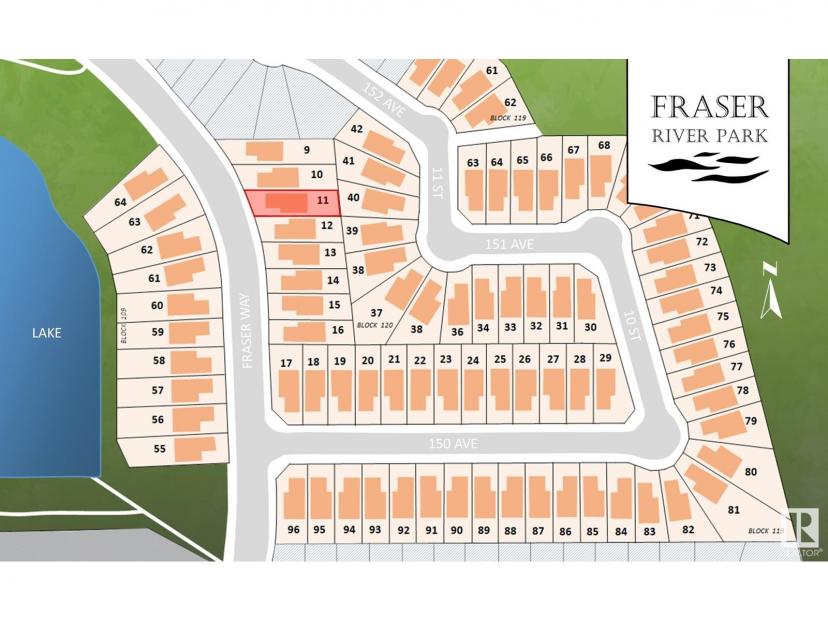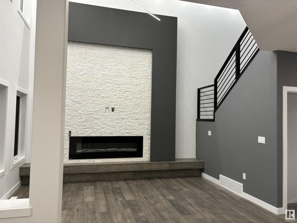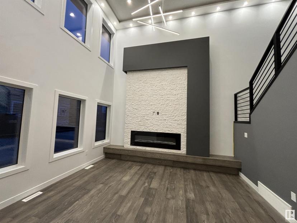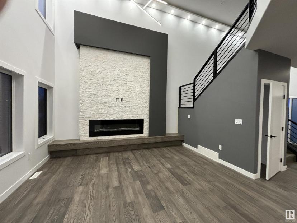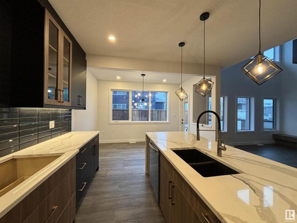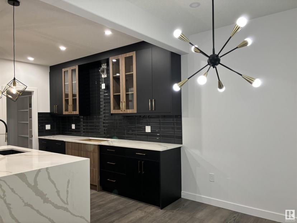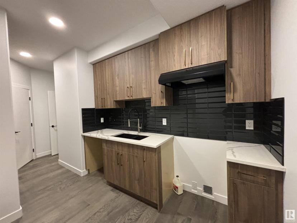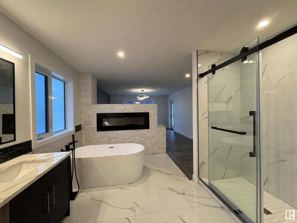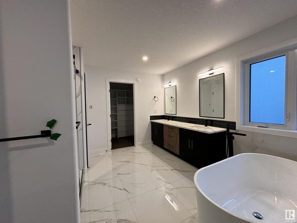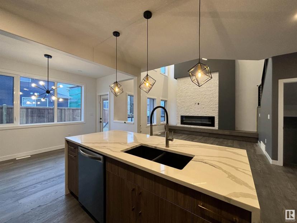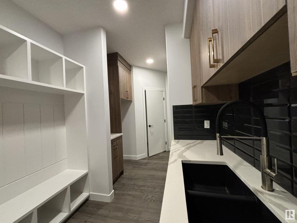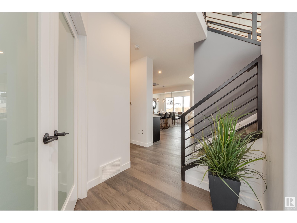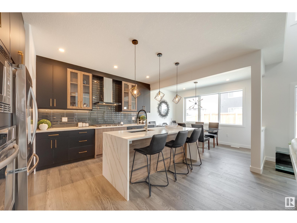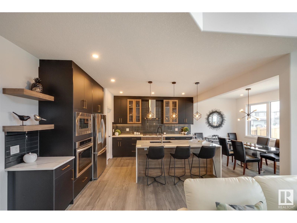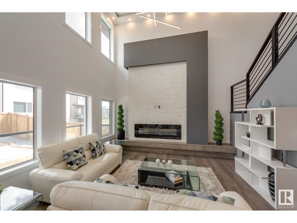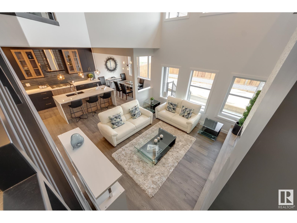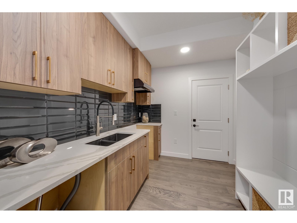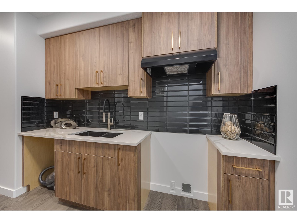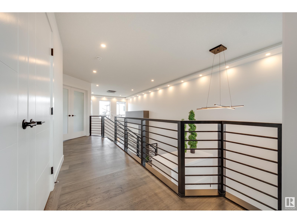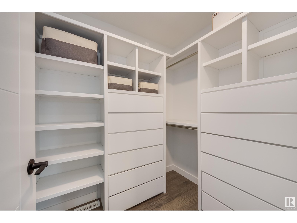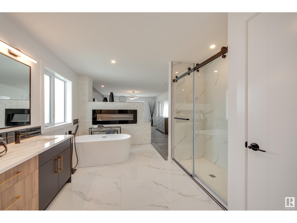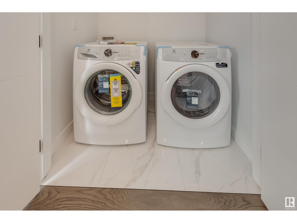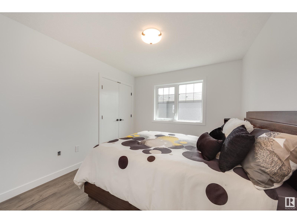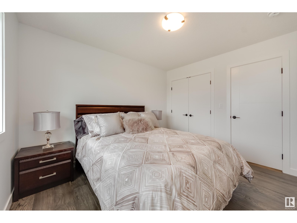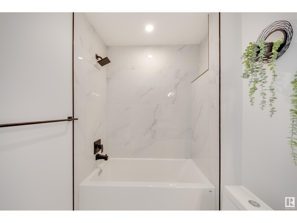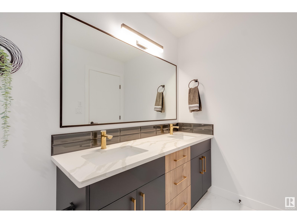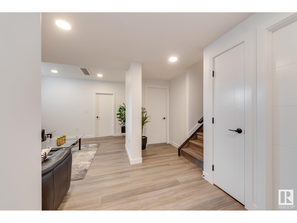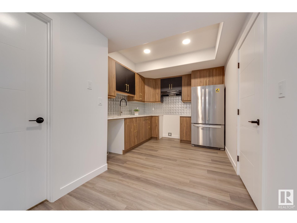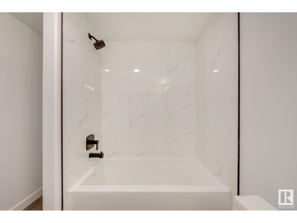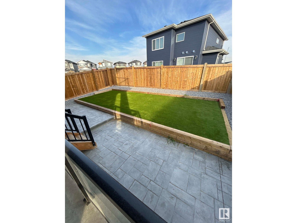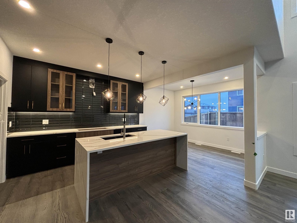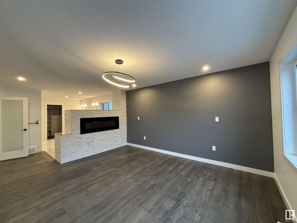- Alberta
- Edmonton
215 Fraser Way NW
CAD$868,000 出售
215 Fraser Way NWEdmonton, Alberta, T5Y6C4
644| 2580 sqft

打开地图
Log in to view more information
登录概要
IDE4368268
状态Current Listing
产权Freehold
类型Residential House,Detached
房间卧房:6,浴室:4
面积(ft²)2580 尺²
Land Size418.36 m2
房龄建筑日期: 2023
挂盘公司NOW Real Estate Group
详细
建筑
浴室数量4
卧室数量6
设施Ceiling - 9ft,Vinyl Windows
家用电器Dishwasher,Dryer,Garage door opener,Hood Fan,Oven - Built-In,Microwave,Refrigerator,Stove,Washer
地下室装修Finished
风格Detached
壁炉燃料Electric
壁炉True
壁炉类型Unknown
火警Smoke Detectors
供暖类型Forced air
使用面积2580.0017 sqft
楼层2
装修面积
地下室
地下室特点Suite
地下室类型See Remarks (Finished)
土地
总面积418.36 m2
面积418.36 m2
面积false
设施Public Transit
围墙类型Fence
Size Irregular418.36
周边
设施Public Transit
其他
结构Deck,Patio(s)
特点Park/reserve,Closet Organizers
地下室已装修,卧室,See Remarks (Finished)
壁炉True
供暖Forced air
附注
Brand New 2 Story with secondary Suite. 5 bedrooms in main house, 2bedrooms in secondary suite. Perfect house for Large Family with total 3629 sq ft of developed area modern designed black and wood cabinets. Spice kitchen 18' ceiling in grade room and front entry. Beautiful fireplace with natural stone and wood elements. Modern horizontal reallings, quarts countertops with waterfalls. Design on kitchen island. Electric 2 fireplaces in master bedroom. Engineering hardwood and porcelain tiles. Large kitchen in secondary suite. Concrete pad and sidewalk for easy access. Landscaping competed.Front and back extended side of the garage for 3 to4 vehicles. Built in appliances, 2 furnaces. Very sound build with 3ply glazed windows, plywood on sub tools. Stampool concrete stairs to the front and driveway. (id:22211)
The listing data above is provided under copyright by the Canada Real Estate Association.
The listing data is deemed reliable but is not guaranteed accurate by Canada Real Estate Association nor RealMaster.
MLS®, REALTOR® & associated logos are trademarks of The Canadian Real Estate Association.
位置
省:
Alberta
城市:
Edmonton
社区:
Fraser
房间
房间
层
长度
宽度
面积
家庭
地下室
NaN
Measurements not available
Bedroom 5
地下室
3.66
3.96
14.49
3.66 m x 3.96 m
Bedroom 6
地下室
3.05
3.35
10.22
3.05 m x 3.35 m
客厅
主
4.57
4.27
19.51
4.57 m x 4.27 m
餐厅
主
3.23
3.84
12.40
3.23 m x 3.84 m
厨房
主
3.96
4.27
16.91
3.96 m x 4.27 m
小厅
主
3.44
3.35
11.52
3.44 m x 3.35 m
主卧
Upper
4.88
4.23
20.64
4.88 m x 4.23 m
Bedroom 2
Upper
3.53
3.17
11.19
3.53 m x 3.17 m
Bedroom 3
Upper
3.53
3.17
11.19
3.53 m x 3.17 m
Bedroom 4
Upper
3.14
3.56
11.18
3.14 m x 3.56 m
Bonus
Upper
4.69
3.84
18.01
4.69 m x 3.84 m
预约看房
反馈发送成功。
Submission Failed! Please check your input and try again or contact us

