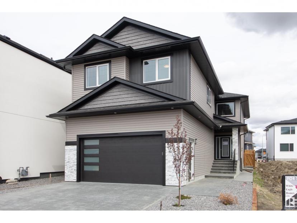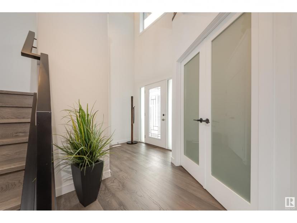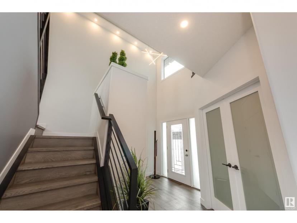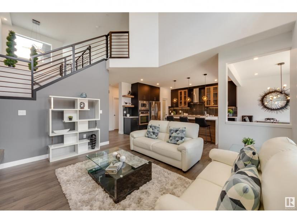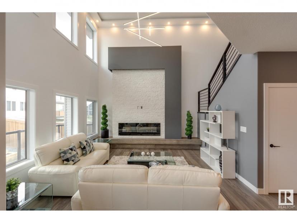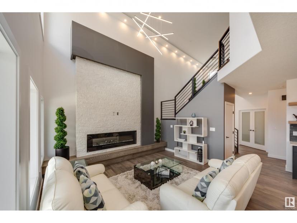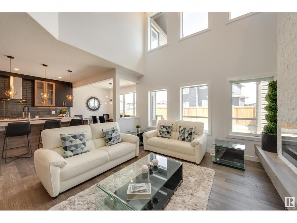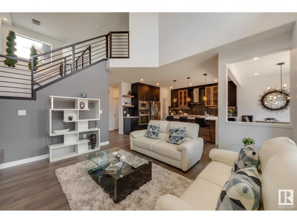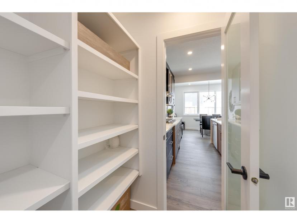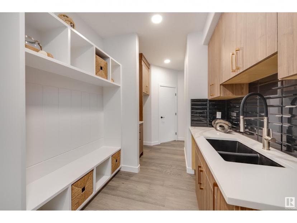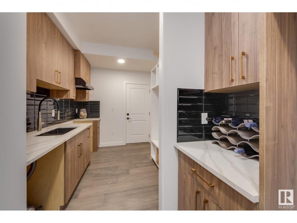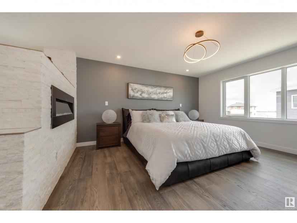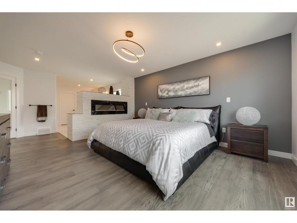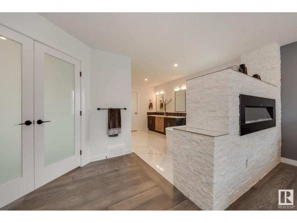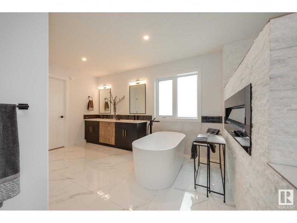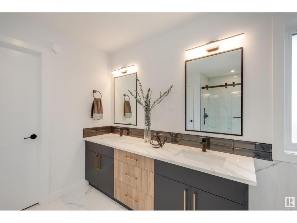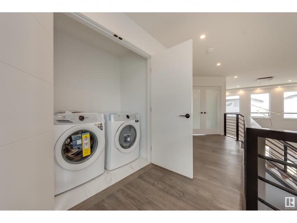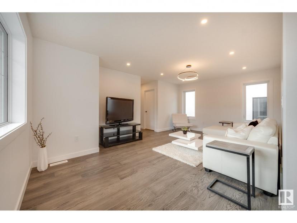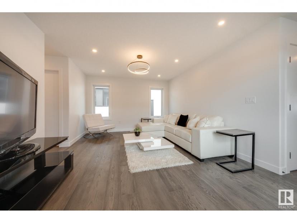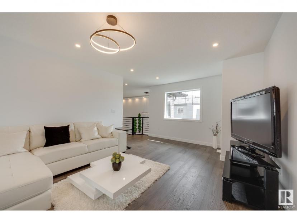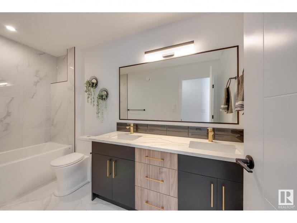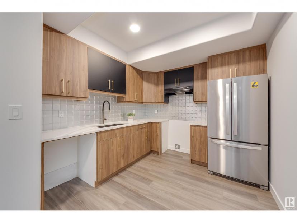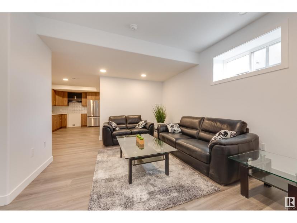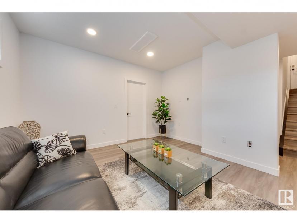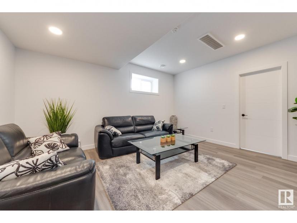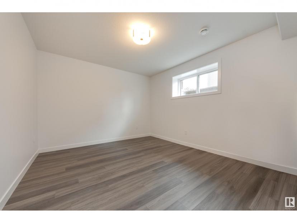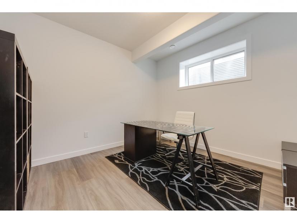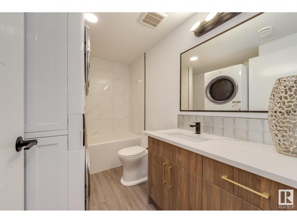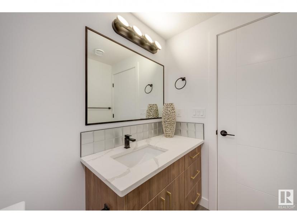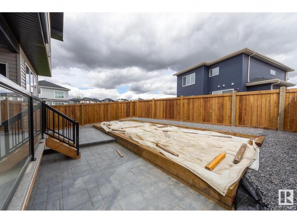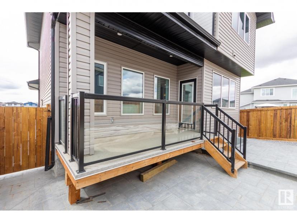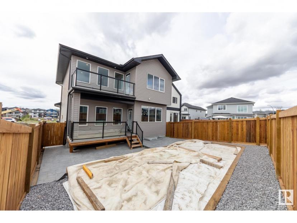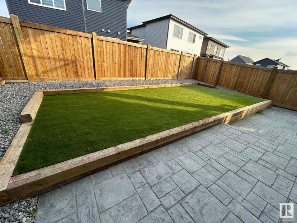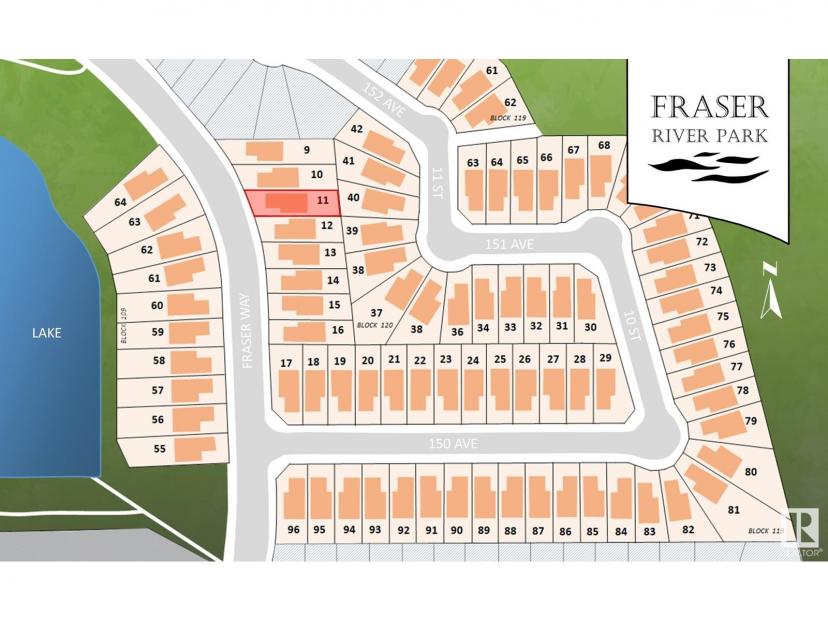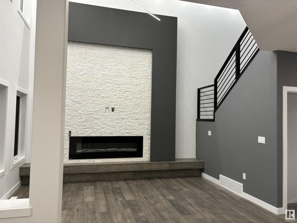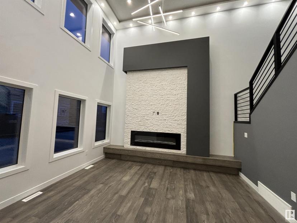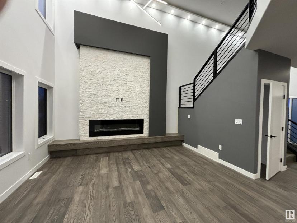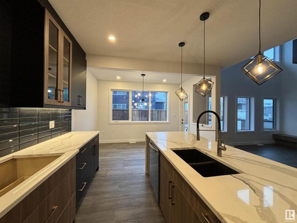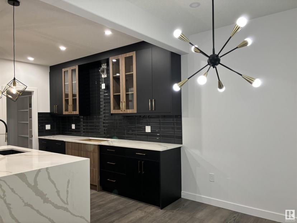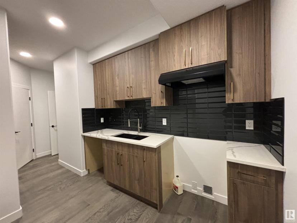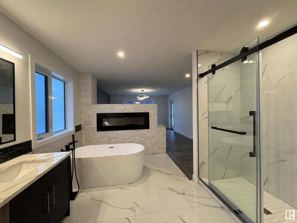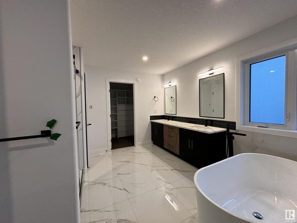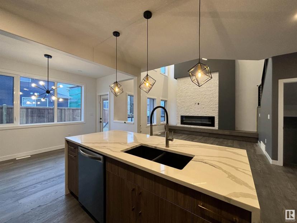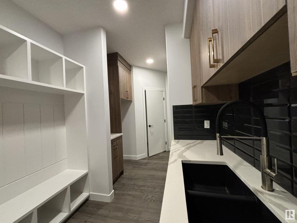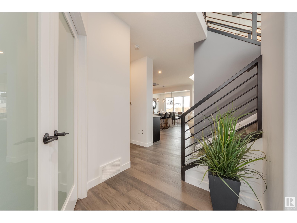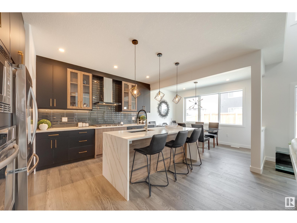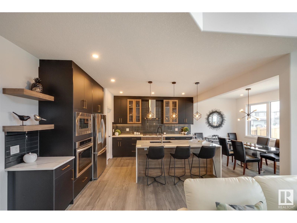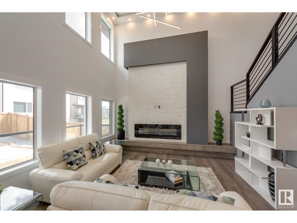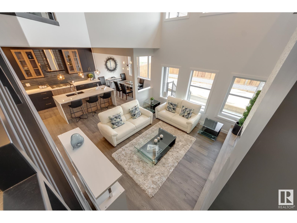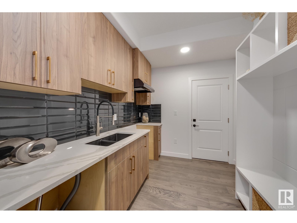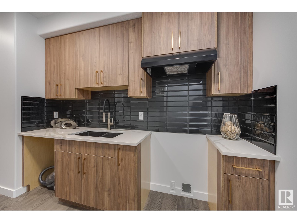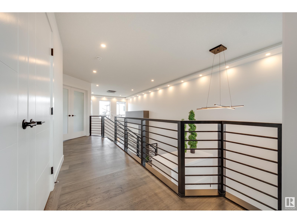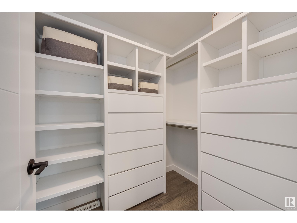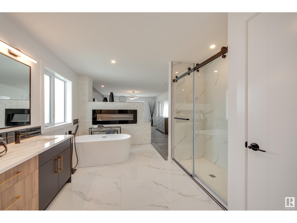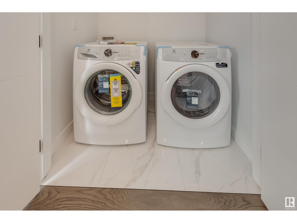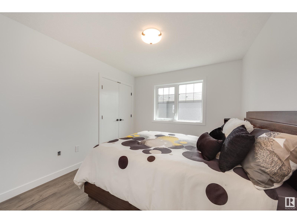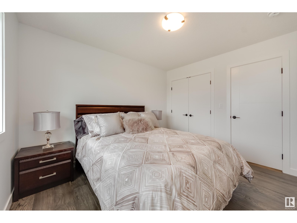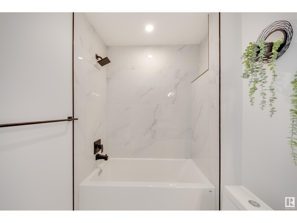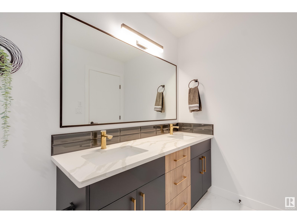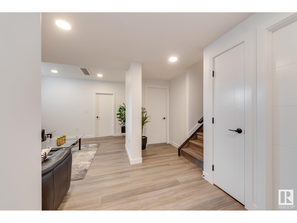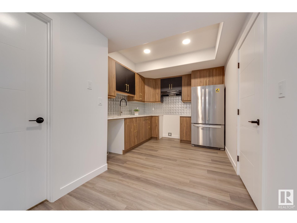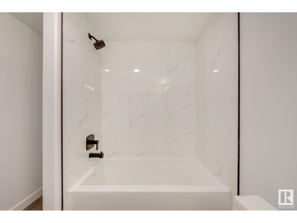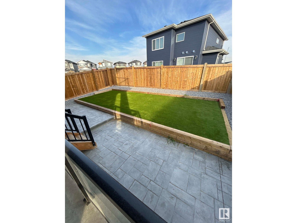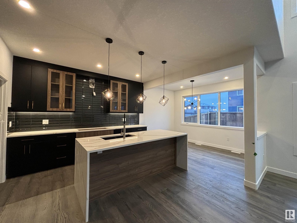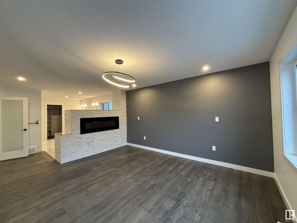- Alberta
- Edmonton
215 Fraser Way NW
CAD$868,000 판매
215 Fraser Way NWEdmonton, Alberta, T5Y6C4
644| 2580 sqft

打开地图
Log in to view more information
登录概要
IDE4368268
状态Current Listing
소유권Freehold
类型Residential House,Detached
房间卧房:6,浴室:4
面积(ft²)2580 尺²
Land Size418.36 m2
房龄建筑日期: 2023
挂盘公司NOW Real Estate Group
详细
건물
화장실 수4
침실수6
시설Ceiling - 9ft,Vinyl Windows
가전 제품Dishwasher,Dryer,Garage door opener,Hood Fan,Oven - Built-In,Microwave,Refrigerator,Stove,Washer
지하 개발Finished
스타일Detached
난로연료Electric
난로True
난로유형Unknown
Fire ProtectionSmoke Detectors
난방 유형Forced air
내부 크기2580.0017 sqft
층2
총 완성 면적
지하실
지하실 특징Suite
지하실 유형See Remarks (Finished)
토지
충 면적418.36 m2
면적418.36 m2
토지false
시설Public Transit
울타리유형Fence
Size Irregular418.36
주변
시설Public Transit
기타
구조Deck,Patio(s)
특성Park/reserve,Closet Organizers
地下室완성되었다,침실,See Remarks (Finished)
壁炉True
供暖Forced air
附注
Brand New 2 Story with secondary Suite. 5 bedrooms in main house, 2bedrooms in secondary suite. Perfect house for Large Family with total 3629 sq ft of developed area modern designed black and wood cabinets. Spice kitchen 18' ceiling in grade room and front entry. Beautiful fireplace with natural stone and wood elements. Modern horizontal reallings, quarts countertops with waterfalls. Design on kitchen island. Electric 2 fireplaces in master bedroom. Engineering hardwood and porcelain tiles. Large kitchen in secondary suite. Concrete pad and sidewalk for easy access. Landscaping competed.Front and back extended side of the garage for 3 to4 vehicles. Built in appliances, 2 furnaces. Very sound build with 3ply glazed windows, plywood on sub tools. Stampool concrete stairs to the front and driveway. (id:22211)
The listing data above is provided under copyright by the Canada Real Estate Association.
The listing data is deemed reliable but is not guaranteed accurate by Canada Real Estate Association nor RealMaster.
MLS®, REALTOR® & associated logos are trademarks of The Canadian Real Estate Association.
位置
省:
Alberta
城市:
Edmonton
社区:
Fraser
房间
房间
层
长度
宽度
面积
가족
지하실
NaN
Measurements not available
Bedroom 5
지하실
3.66
3.96
14.49
3.66 m x 3.96 m
Bedroom 6
지하실
3.05
3.35
10.22
3.05 m x 3.35 m
거실
메인
4.57
4.27
19.51
4.57 m x 4.27 m
식사
메인
3.23
3.84
12.40
3.23 m x 3.84 m
주방
메인
3.96
4.27
16.91
3.96 m x 4.27 m
작은 홀
메인
3.44
3.35
11.52
3.44 m x 3.35 m
Primary Bedroom
Upper
4.88
4.23
20.64
4.88 m x 4.23 m
Bedroom 2
Upper
3.53
3.17
11.19
3.53 m x 3.17 m
Bedroom 3
Upper
3.53
3.17
11.19
3.53 m x 3.17 m
Bedroom 4
Upper
3.14
3.56
11.18
3.14 m x 3.56 m
Bonus
Upper
4.69
3.84
18.01
4.69 m x 3.84 m
预约看房
反馈发送成功。
Submission Failed! Please check your input and try again or contact us

