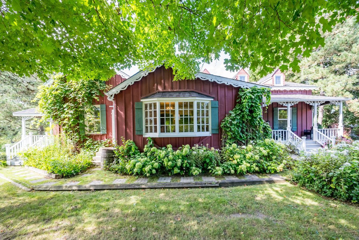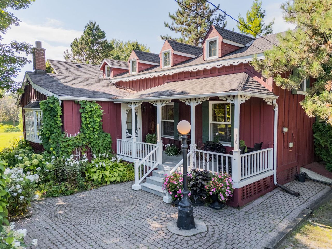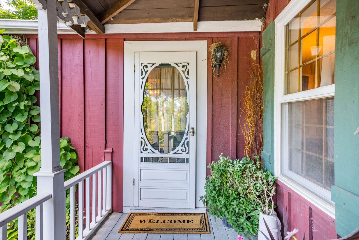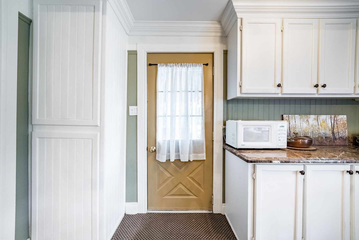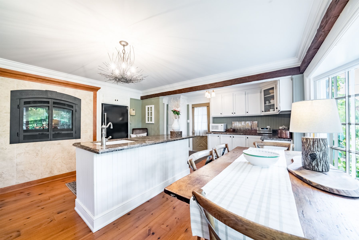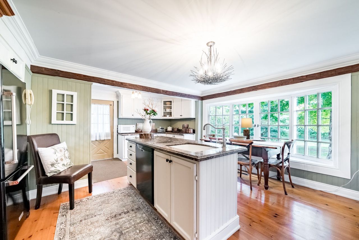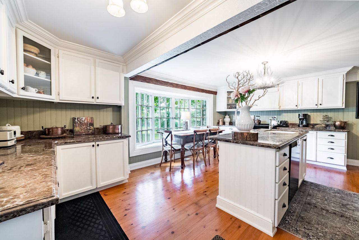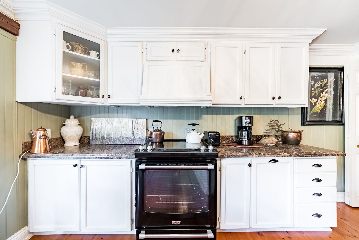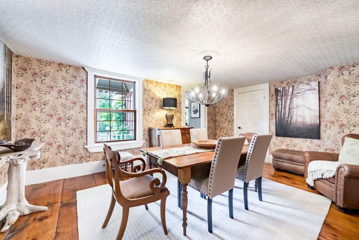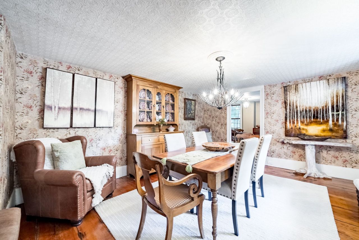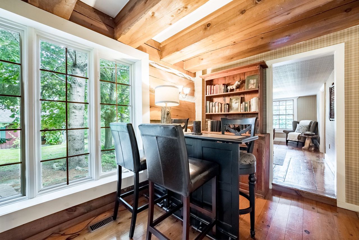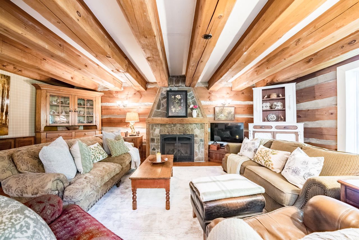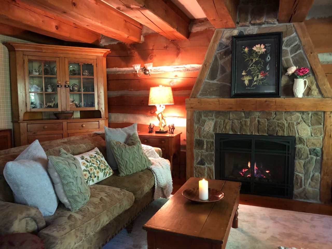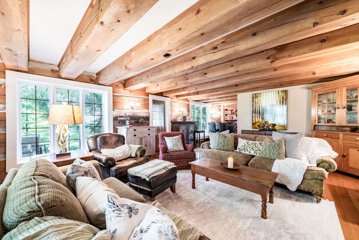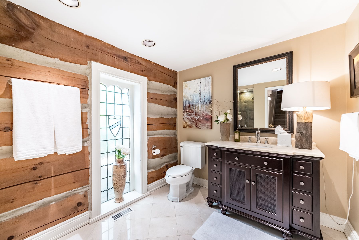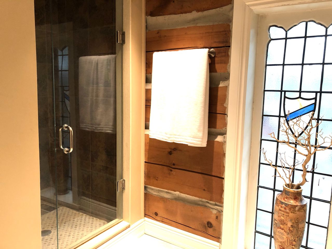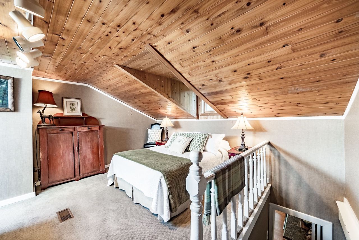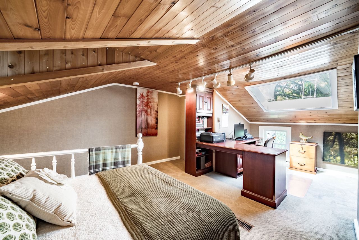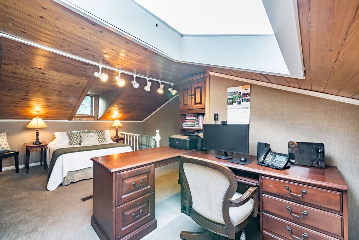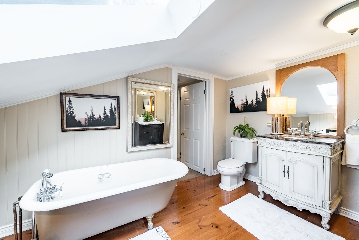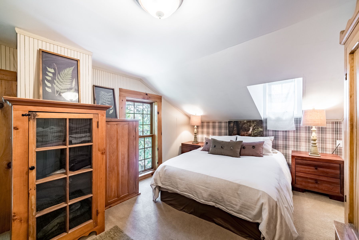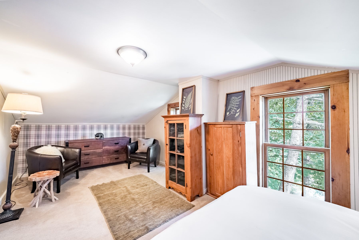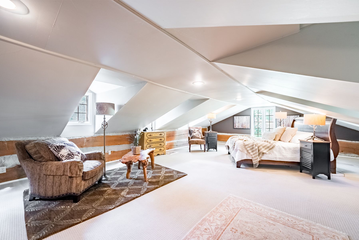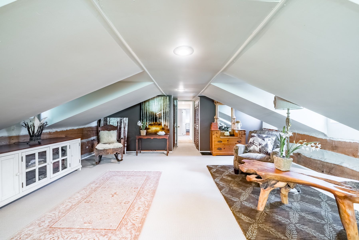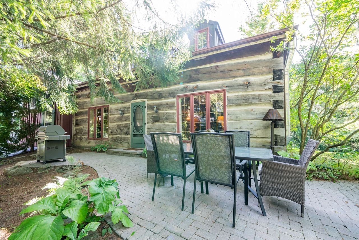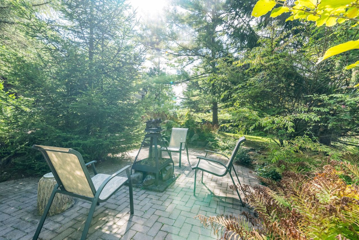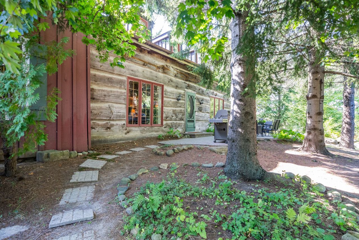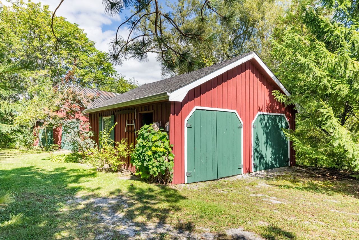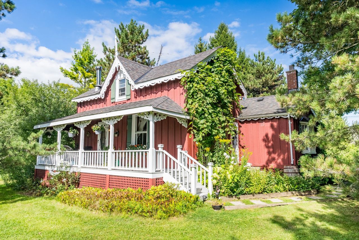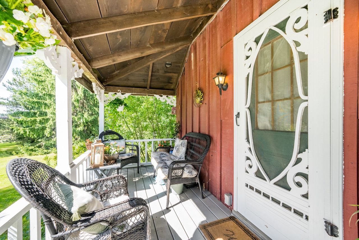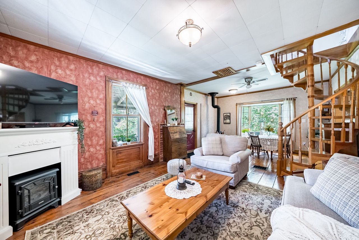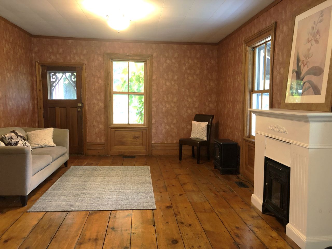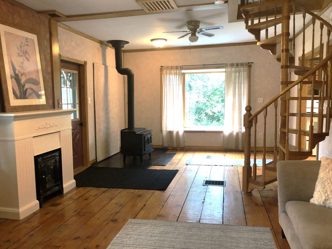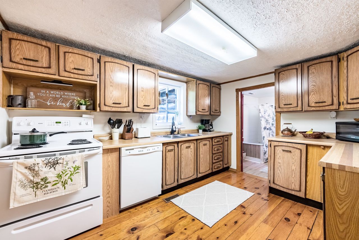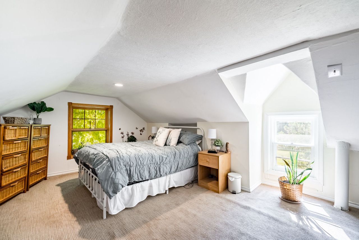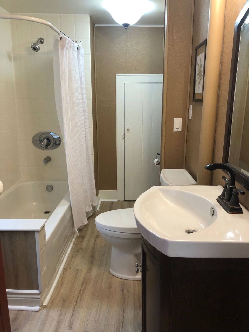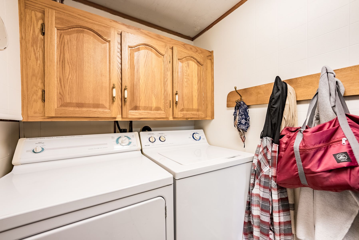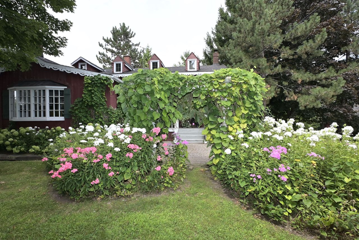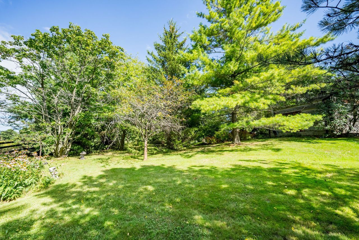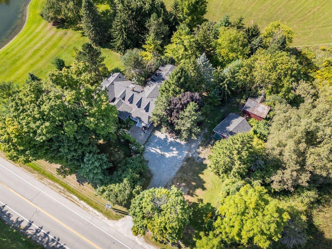- Ontario
- Whitby
130 Myrtle Rd E
CAD$1,599,900
CAD$1,599,900 要价
130 Myrtle RoadWhitby, Ontario, L0B1A0
退市 · 终止 ·
3+138(2+6)| 3000-3500 sqft
Listing information last updated on Mon Jan 06 2025 09:49:48 GMT-0500 (Eastern Standard Time)

打开地图
Log in to view more information
登录概要
IDE10325850
状态终止
产权永久产权
入住Flexible
经纪公司TANYA TIERNEY TEAM REALTY INC.
类型民宅 House,独立屋
房龄 100+
占地220.3 * 198.15 Feet Mature Lot w/Barn & Drive Shed - 220.98
Land Size43652.45 ft²
房间卧房:3+1,厨房:2,浴室:3
车位2 (8) 独栋车库 +6
详细
公寓楼
浴室数量3
卧室数量4
地上卧室数量3
地下卧室数量1
设施Fireplace(s)
家用电器Water Heater,Water softener,Water Treatment,Window Coverings
地下室装修Unfinished
地下室类型Full (Unfinished)
风格Detached
空调Central air conditioning
外墙Wood,Log
壁炉True
壁炉数量5
壁炉类型Woodstove
地板Wood,Carpeted
地基Unknown
供暖方式Natural gas
供暖类型Forced air
使用面积2999.975 - 3499.9705 sqft
楼层2
装修面积
类型House
Architectural Style2-Storey
Fireplace是
供暖是
Property FeaturesGreenbelt/Conservation,Public Transit,Rolling,School Bus Route,Wooded/Treed,Golf
Rooms Above Grade10
Rooms Total12
Fireplace FeaturesNatural Gas,Electric,Wood Stove
Fireplaces Total5
RoofShingles
Exterior FeaturesLandscaped,Backs On Green Belt,Patio,Privacy,Porch
Heat SourceGas
Heat TypeForced Air
水Well
Laundry LevelUpper Level
Other StructuresBarn,Drive Shed
Sewer YNANo
Water YNANo
Telephone YNAAvailable
土地
面积220.3 x 198.2 FT ; Mature Lot w/Barn & Drive Shed - 220.98|1/2 - 1.99 acres
面积false
设施Public Transit
景观Landscaped
下水Septic System
Size Irregular220.3 x 198.2 FT ; Mature Lot w/Barn & Drive Shed - 220.98
Lot Dimensions SourceOther
Lot ShapeRectangular
Lot Size Range Acres.50-1.99
车位
Parking FeaturesPrivate
水电气
Electric YNA是
周边
设施公交
社区特点School Bus
Exterior FeaturesLandscaped,Backs On Green Belt,Patio,Privacy,Porch
Location DescriptionBaldwin & Myrtle
Zoning DescriptionAgricultural - Oak Ridges Moraine
Other
特点Wooded area,Rolling,Backs on greenbelt,Conservation/green belt,In-Law Suite
Den Familyroom是
Interior FeaturesIn-Law Suite,Storage,Water Heater Owned,Water Softener,Water Treatment,Workbench
Internet Entire Listing Display是
下水Septic
地下室Full,未装修
泳池None
壁炉Y
空调Central Air
供暖压力热风
电视Available
朝向北
附注
Income Property! Lifted from the pages of a magazine! This rarely offered heritage farmhouse with annex is situated on a picturesque 1 acre lot in the Oak Ridges Moraine in the prestigious community of Ashburn! Offering over a century of design & character with many luxurious upgrades throughout including exposed beam ceilings, gleaming wide pine plank floors, tongue & groove paneling, crown moulding, designer decor, 5 fireplaces, 2 laundry rooms & the list goes on. The family sized eat-in kitchen boasts a stunning electric fireplace with custom surround, marble counters, centre island, backsplash, bay window overlooking the front gardens & access to the 2nd level. There are 2 separate staircases - one from the kitchen and one from the family room. Designed with entertaining in mind with the elegant formal living room, dining room & den area with dry bar. Impressive family room with beamed ceilings, garden door walk-out to the yard & gas fireplace accented by a stunning floor to ceiling stone fireplace with fossils/beam mantle & additional french wood stove. Upstairs offers 3 spacious bedrooms including a primary retreat with vaulted ceilings, sitting area & his/hers closets with organizers. Guest suite with 4x4 skylight, vaulted ceiling & spa like semi ensuite with additional skylight, custom vanity & relaxing original claw foot tub! The separate annex offers private separate entry with cozy porch & 2nd access through the main house. Open concept design with 8ft ceilings, generous living & dining rooms, spacious kitchen, 4pc bath, separate laundry & gorgeous oak spiral staircase to the loft bedroom with walk-in closet & electric fireplace. The treed 220x200 ft lot features fabulous drive shed & barn storage, interlocking stone patio with fire pit, maintenance free perennial gardens & more! This one of a kind family home has been meticulously updated all while maintaining the character & charm of yesteryear!Located mins to shops, parks, golf courses, ski hills, transits & easy access to Downtown Brooklin! Roof 2015, Pella windows 1998, furnace Oct 2019, central air Aug 2024.
The listing data is provided under copyright by the Toronto Real Estate Board.
The listing data is deemed reliable but is not guaranteed accurate by the Toronto Real Estate Board nor RealMaster.
位置
省:
Ontario
城市:
Whitby
社区:
Rural Whitby 10.06.0010
交叉路口:
Baldwin & Myrtle
房间
房间
层
长度
宽度
面积
厨房
主
19.19
13.19
253.13
Dining Room
主
16.73
12.99
217.39
Living Room
主
19.09
9.91
189.19
小厅
主
11.84
7.68
90.93
家庭厅
主
23.49
18.27
429.28
主卧
Second
28.25
17.09
482.85
Bedroom 2
Second
19.16
9.84
188.58
Bedroom 3
Second
19.39
13.42
260.18
Living Room
地面
15.16
13.78
208.86
Dining Room
地面
13.78
9.78
134.72
厨房
地面
11.98
9.71
116.29
复式
Upper
18.64
14.04
261.67
学校信息
私校K-8 年级
Brooklin Village Public School
25 Selkirk Dr, 惠特比4.417 km
小学初中英语
9-12 年级
Brooklin High School
20 Carnwith Dr W, Brooklin5.113 km
高中英语
K-8 年级
St. Bridget Catholic School
200 Carnwith Dr W, 惠特比5.535 km
小学初中英语
9-12 年级
All Saints Catholic Secondary School
3001 Country Lane, 惠特比12.878 km
高中英语
1-8 年级
Brooklin Village Public School
25 Selkirk Dr, 惠特比4.417 km
小学初中沉浸法语课程
9-12 年级
Donald A Wilson Secondary School
681 Rossland Rd W, 惠特比12.936 km
高中沉浸法语课程
1-8 年级
St. Leo Catholic School
120 Watford St, 惠特比5.195 km
小学初中沉浸法语课程
9-9 年级
Father Leo J. Austin Catholic Secondary School
1020 Dryden Blvd, 惠特比11.168 km
初中沉浸法语课程
10-12 年级
Father Leo J. Austin Catholic Secondary School
1020 Dryden Blvd, 惠特比11.168 km
高中沉浸法语课程
预约看房
反馈发送成功。
Submission Failed! Please check your input and try again or contact us

