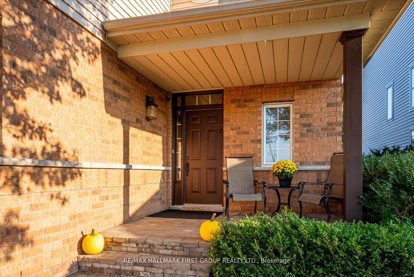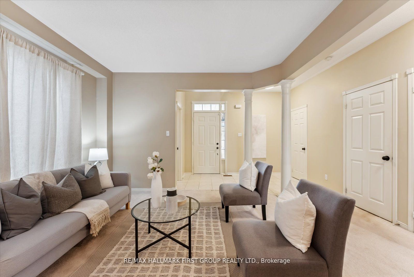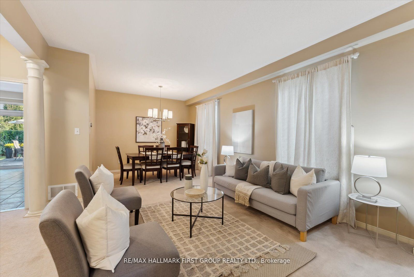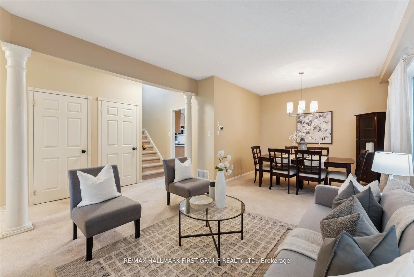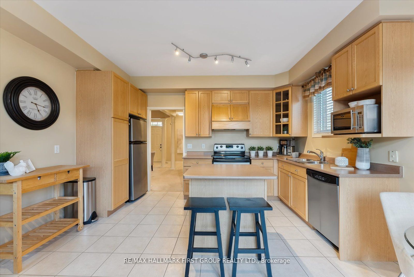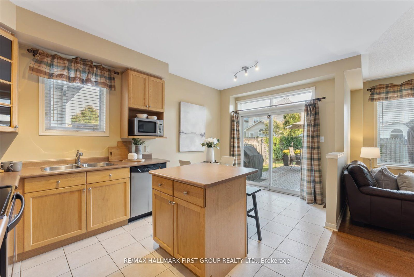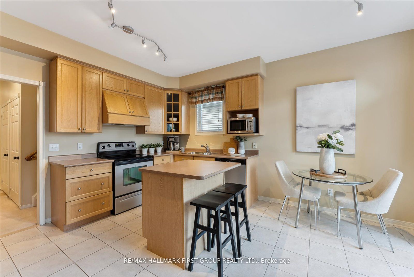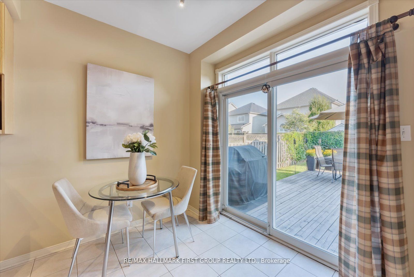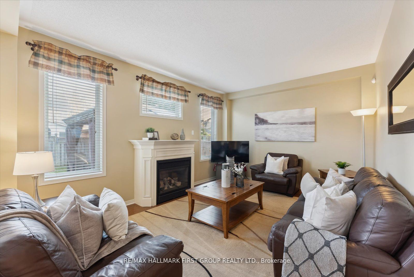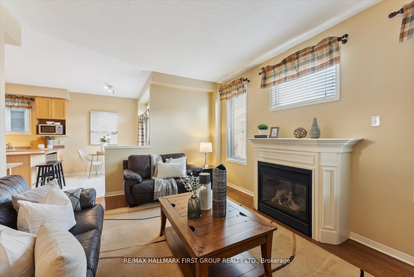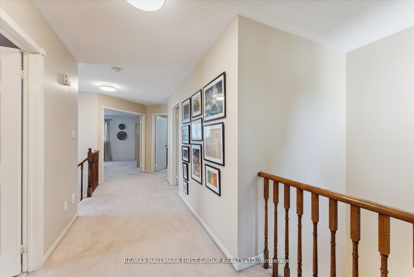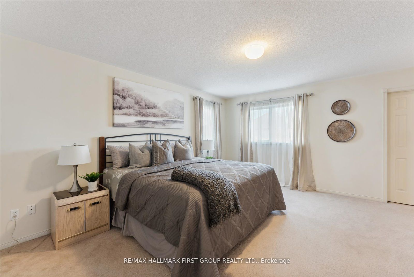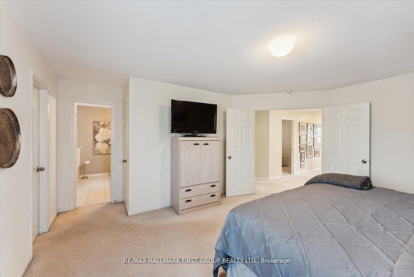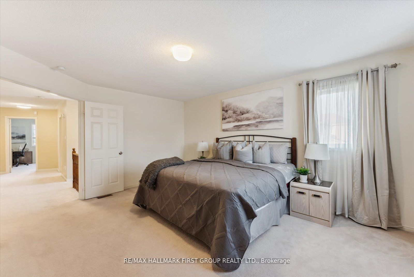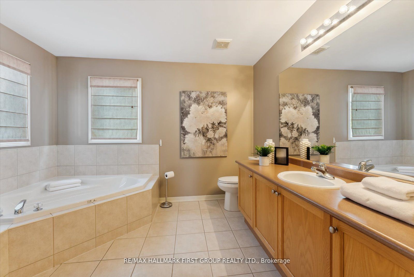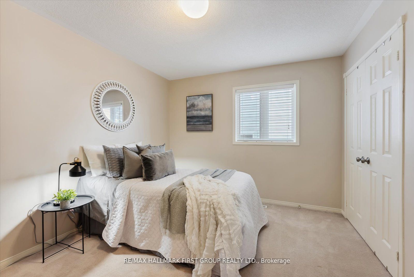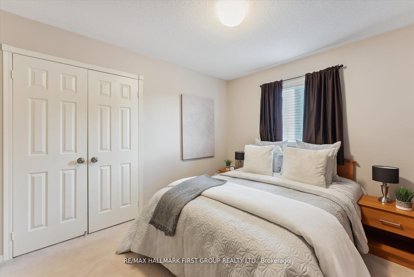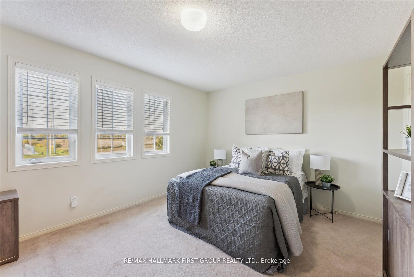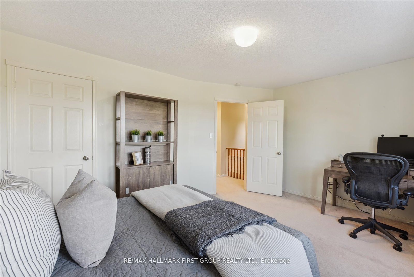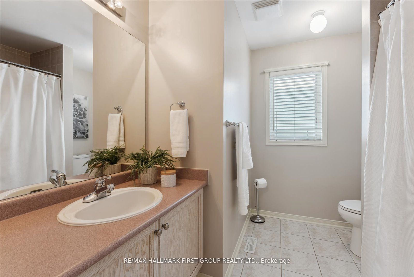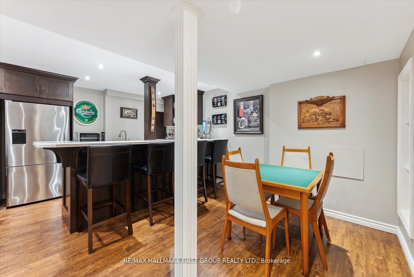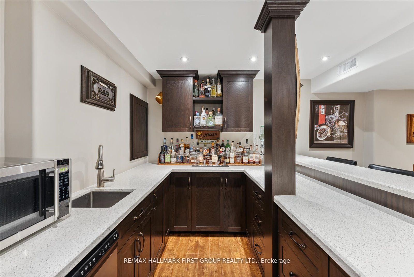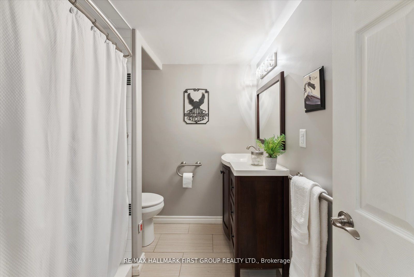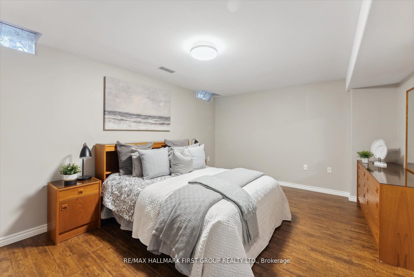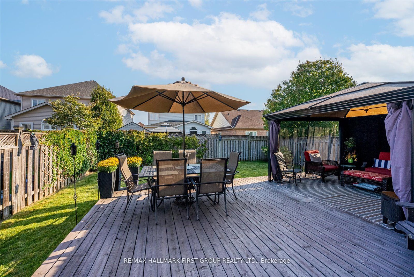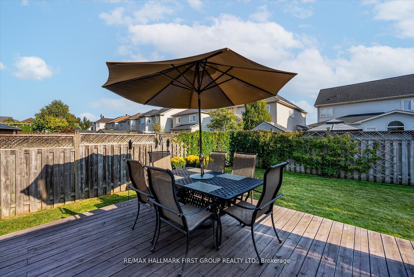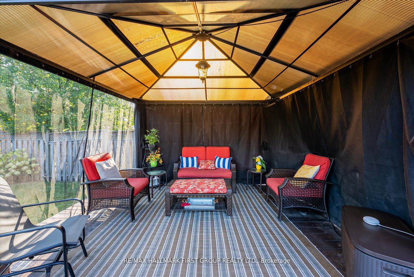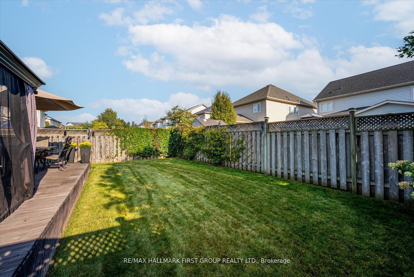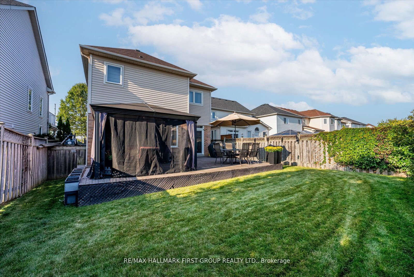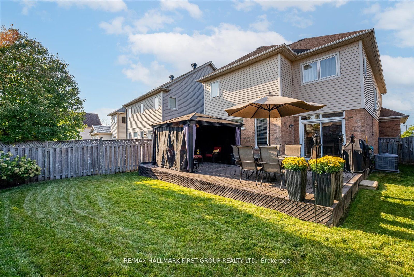- Ontario
- Whitby
35 Havenwood Pl
CAD$1,129,900
CAD$1,129,900 要价
35 Havenwood PlWhitby, Ontario, L1N9V6
退市 · 终止 ·
4+146(2+4)| 2000-2500 sqft

打开地图
Log in to view more information
登录概要
IDE7038696
状态终止
产权永久产权
类型民宅 House,独立屋
房间卧房:4+1,厨房:2,浴室:4
占地39.67 * 110.25 Feet
Land Size4373.62 ft²
车位2 (6) 内嵌式车库 +4
房龄
交接日期November
挂盘公司RE/MAX HALLMARK FIRST GROUP REALTY LTD.
详细
公寓楼
浴室数量4
卧室数量5
地上卧室数量4
地下卧室数量1
地下室装修Finished
地下室类型N/A (Finished)
风格Detached
空调Central air conditioning
外墙Brick,Vinyl siding
壁炉True
供暖方式Natural gas
供暖类型Forced air
使用面积
楼层2
类型House
Architectural Style2-Storey
Fireplace是
Rooms Above Grade9
Heat SourceGas
Heat TypeForced Air
水Municipal
土地
面积39.67 x 110.25 FT
面积false
Size Irregular39.67 x 110.25 FT
车位
Parking FeaturesPrivate Double
其他
Den Familyroom是
包含All Existing Appliances Main Floor and Basement, Clothes Washer and Dryer, Window Coverings, Light Fixtures, Backyard Gazebo,
Internet Entire Listing Display是
下水Sewer
地下室已装修
泳池None
壁炉Y
空调Central Air
供暖压力热风
家具没有
朝向南
附注
Located on one of the nicest streets in the Whitby Shores Community, 35 Havenwood Place is a spacious 4+1 bedroom, 4-bathroom home with a wonderfully functional layout featuring 9-foot ceilings on the main floor and generous-sized bedrooms, perfect for large or multigenerational families. The same owners have meticulously maintained this home for more than 15 years. The fully finished basement showcases a thoughtfully designed in-law apartment with a kitchen, full washroom, rec room and bedroom with a large walk-in closet, all tailored to individuals (s) with mobility challenges. The well-maintained pool-sized, 40 by 110-foot lot is beautifully landscaped and includes a large deck, perfect for entertaining.
Extras:Enjoy the convenience of main floor laundry with direct access to the full-size double-car garage. With no sidewalk, the driveway can comfortably park 4 cars. Large front porch for your morning coffee.
The listing data is provided under copyright by the Toronto Real Estate Board.
The listing data is deemed reliable but is not guaranteed accurate by the Toronto Real Estate Board nor RealMaster.
位置
省:
Ontario
城市:
Whitby
社区:
Port Whitby 10.06.0040
交叉路口:
Seaboard / Victoria
房间
房间
层
长度
宽度
面积
Living Room
主
16.40
21.33
349.83
Dining Room
主
16.40
21.33
349.83
厨房
主
15.75
13.78
217.00
早餐
主
15.75
13.78
217.00
家庭厅
主
16.08
15.09
242.62
主卧
Second
16.40
14.76
242.19
Bedroom 2
Second
12.93
10.33
133.59
Bedroom 3
Second
11.48
14.76
169.53
Bedroom 4
Second
11.48
15.12
173.68
厨房
地下室
17.22
11.15
192.14
娱乐
地下室
17.22
14.76
254.30
卧室
地下室
15.75
11.48
180.83
学校信息
私校K-8 年级
Whitby Shores Public School
485 Whitby Shores Greenway, 惠特比0.531 km
小学初中英语
9-12 年级
Henry Street High School
600 Henry St, 惠特比2.015 km
高中英语
K-8 年级
St. Marguerite D'Youville Catholic School
250 Michael Blvd, 惠特比1.585 km
小学初中英语
9-12 年级
All Saints Catholic Secondary School
3001 Country Lane, 惠特比4.326 km
高中英语
1-8 年级
Julie Payette Public School
300 Garden St, 惠特比3.729 km
小学初中沉浸法语课程
9-12 年级
Anderson Collegiate And Vocational Institute
400 Anderson St, 惠特比4.32 km
高中沉浸法语课程
1-8 年级
St. John The Evangelist Catholic School
1103 Giffard St, 惠特比2.479 km
小学初中沉浸法语课程
9-9 年级
Father Leo J. Austin Catholic Secondary School
1020 Dryden Blvd, 惠特比6.29 km
初中沉浸法语课程
10-12 年级
Father Leo J. Austin Catholic Secondary School
1020 Dryden Blvd, 惠特比6.29 km
高中沉浸法语课程
预约看房
反馈发送成功。
Submission Failed! Please check your input and try again or contact us



