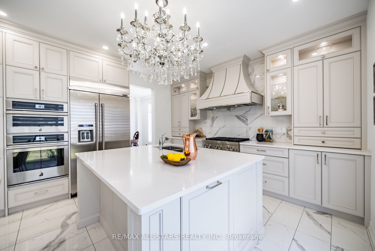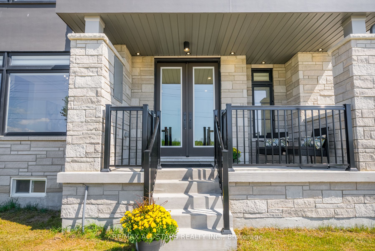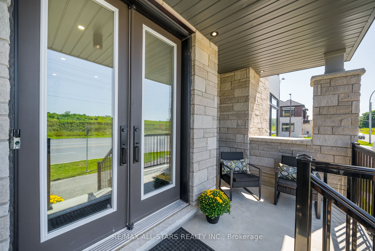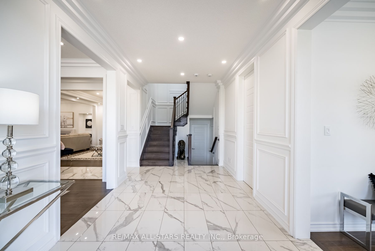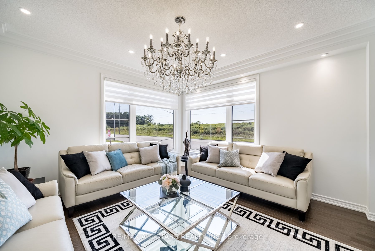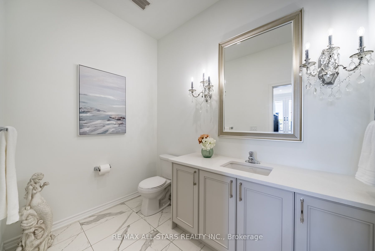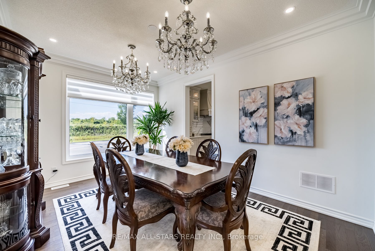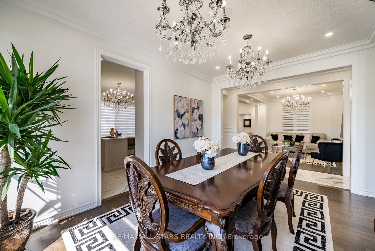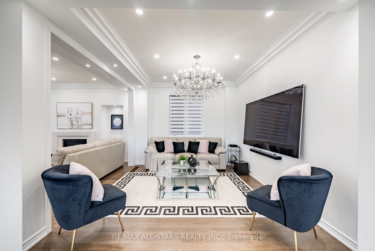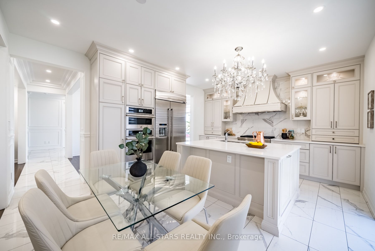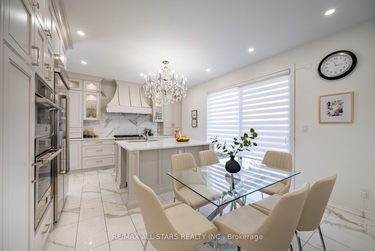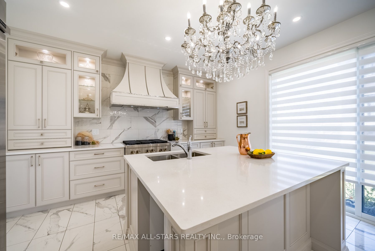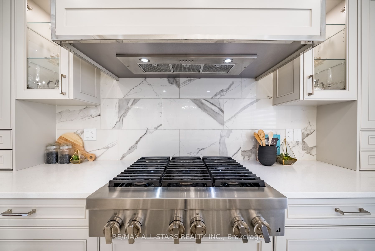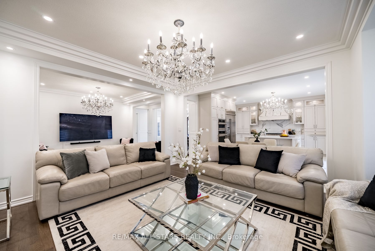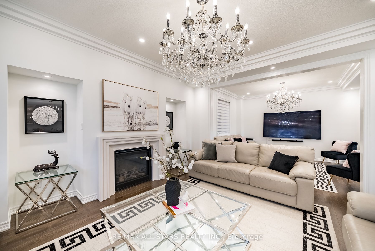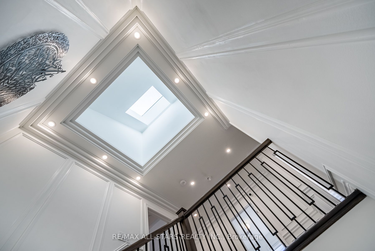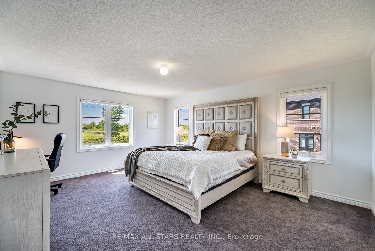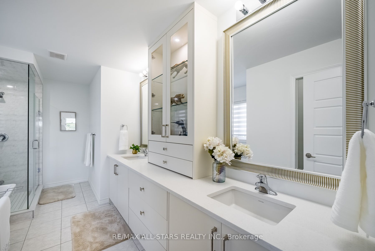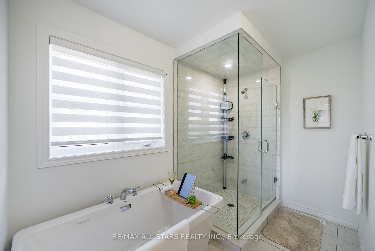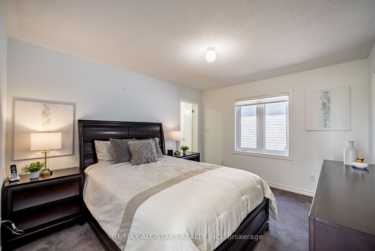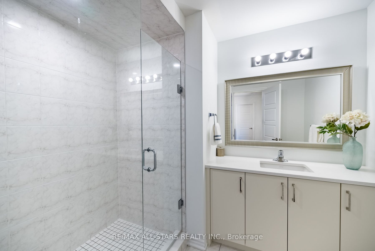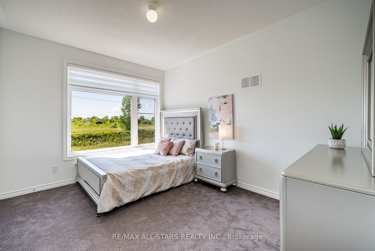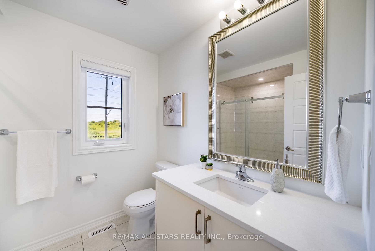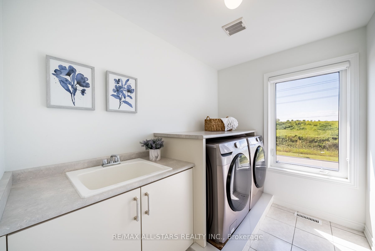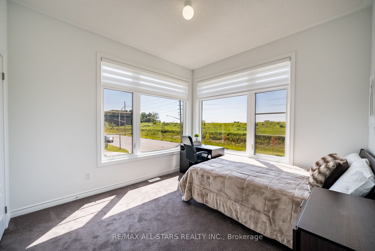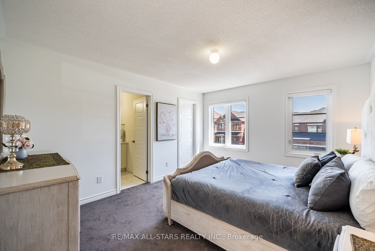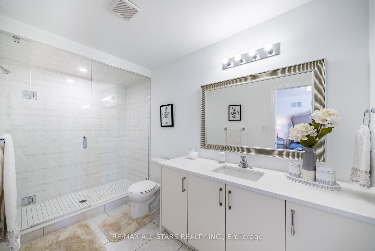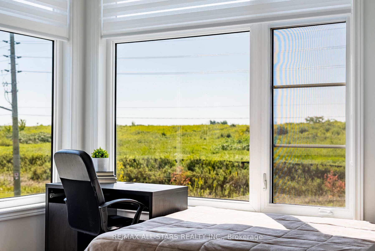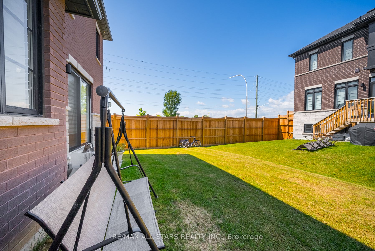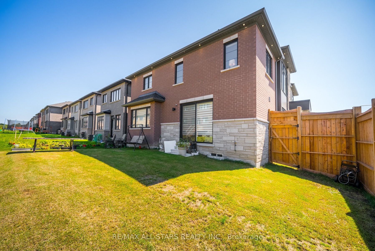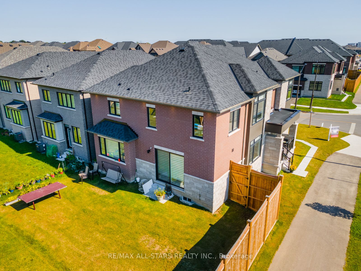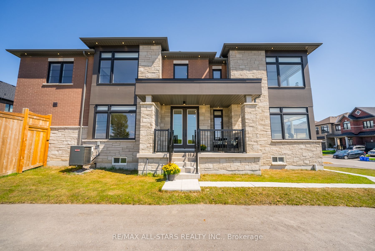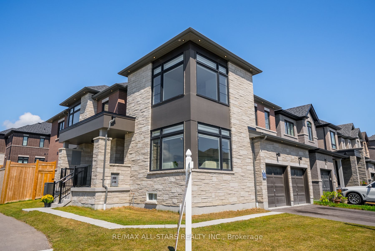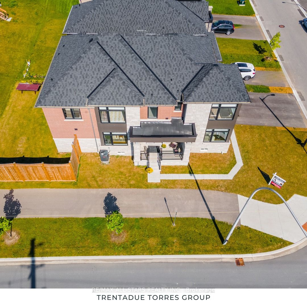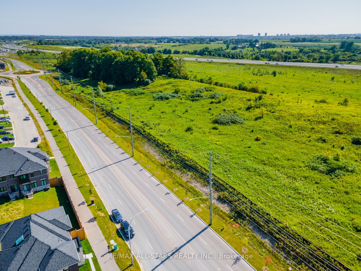- Ontario
- Whitby
2 Closson Dr
CAD$1,680,000
CAD$1,680,000 要价
2 Closson DrWhitby, Ontario, L1N9Y6
退市 · 过期 ·
556(2+4)| 3000-3500 sqft

打开地图
Log in to view more information
登录概要
IDE7037818
状态过期
产权永久产权
类型民宅 House,独立屋
房间卧房:5,厨房:1,浴室:5
占地101.81 * 48.8 Feet IRREGULAR LOT
Land Size4968.33 ft²
车位2 (6) 内嵌式车库 +4
房龄
交接日期Tba
挂盘公司RE/MAX ALL-STARS REALTY INC.
详细
公寓楼
浴室数量5
卧室数量5
地上卧室数量5
地下室类型Full
风格Detached
空调Central air conditioning
外墙Brick,Stone
壁炉True
供暖方式Natural gas
供暖类型Forced air
使用面积
楼层2
类型House
Architectural Style2-Storey
Fireplace是
Rooms Above Grade10
Heat SourceGas
Heat TypeForced Air
水Municipal
Laundry LevelUpper Level
土地
面积101.81 x 48.8 FT ; Irregular Lot
面积false
Size Irregular101.81 x 48.8 FT ; Irregular Lot
Lot Size Range Acres< .50
车位
Parking FeaturesPrivate Double
水电气
Electric YNA是
其他
Den Familyroom是
包含Fridge, Gas Stove, built in Dishwasher, washer and dryer. All windowing coverings.
Internet Entire Listing Display是
下水Sewer
地下室Full
泳池None
壁炉Y
空调Central Air
供暖压力热风
电视Available
家具没有
朝向北
附注
This immaculate 5 bedroom, 5 bathroom home will impress you at every turn! Approximately 3500 sq. ft. with 9ft ceilings, stacked wainscoting, crown molding, sparkling porcelain floors and hardwood throughout main level. Main floor office (currently used as another living space), formal dining room right off chef's kitchen. The kitchen was professionally designed with neutral custom cabinetry and oversized patio doors leading to backyard. Large windows throughout; upgraded from builder plans. The upper level features 5 spacious bedrooms, and 4 bathrooms. The inviting primary bedroom features a walk-in closet, and an beautiful ensuite bathroom with a standalone tub, a glass shower, and a wall to wall vanity featuring double sinks and gorgeous custom glass display cabinets.
The listing data is provided under copyright by the Toronto Real Estate Board.
The listing data is deemed reliable but is not guaranteed accurate by the Toronto Real Estate Board nor RealMaster.
位置
省:
Ontario
城市:
Whitby
社区:
Rural Whitby 10.06.0010
交叉路口:
Rossland Rd/Des Newman
房间
房间
层
长度
宽度
面积
Living Room
主
15.68
13.52
211.98
家庭厅
主
13.68
14.01
191.66
厨房
主
17.62
11.02
194.22
Dining Room
主
11.02
14.99
165.28
主卧
Upper
17.52
13.91
243.71
Bedroom 2
Upper
13.02
11.09
144.44
Bedroom 3
Upper
14.47
11.93
172.55
Bedroom 4
Upper
14.01
8.53
119.50
Bedroom 5
Upper
11.02
14.07
155.16
洗衣房
Upper
9.06
6.50
58.82
学校信息
私校K-8 年级
West Lynde Public School
270 Michael Blvd, 惠特比2.938 km
小学初中英语
9-12 年级
Henry Street High School
600 Henry St, 惠特比3.5 km
高中英语
K-8 年级
St. John The Evangelist Catholic School
1103 Giffard St, 惠特比2.365 km
小学初中英语
9-12 年级
All Saints Catholic Secondary School
3001 Country Lane, 惠特比1.569 km
高中英语
1-8 年级
Captain Michael Vandenbos Public School
3121 Country Lane, 惠特比1.619 km
小学初中沉浸法语课程
9-12 年级
Donald A Wilson Secondary School
681 Rossland Rd W, 惠特比1.596 km
高中沉浸法语课程
1-8 年级
St. John The Evangelist Catholic School
1103 Giffard St, 惠特比2.365 km
小学初中沉浸法语课程
9-9 年级
Father Leo J. Austin Catholic Secondary School
1020 Dryden Blvd, 惠特比4.473 km
初中沉浸法语课程
10-12 年级
Father Leo J. Austin Catholic Secondary School
1020 Dryden Blvd, 惠特比4.473 km
高中沉浸法语课程
预约看房
反馈发送成功。
Submission Failed! Please check your input and try again or contact us

