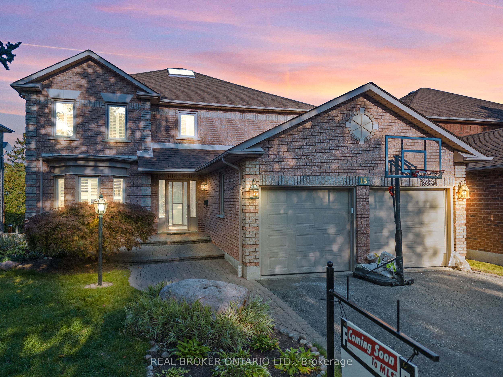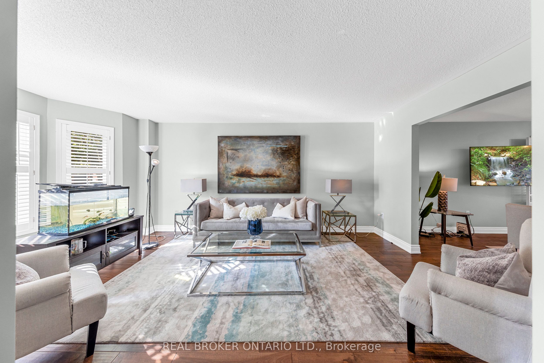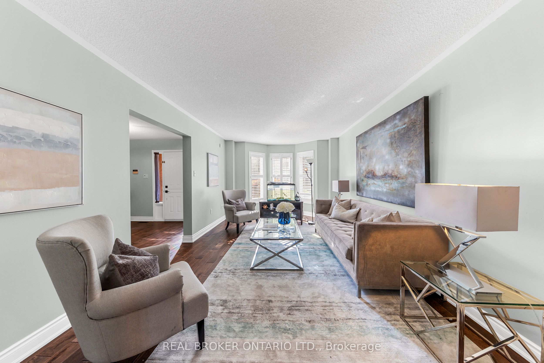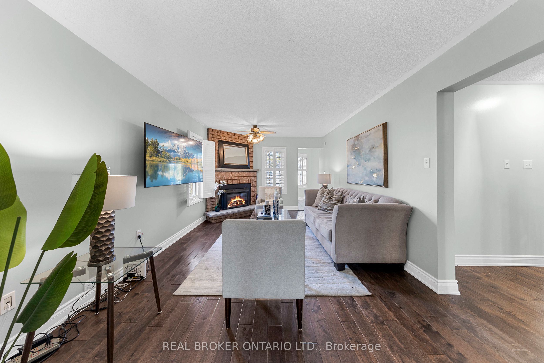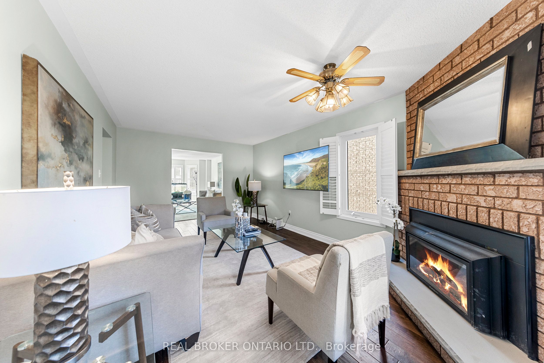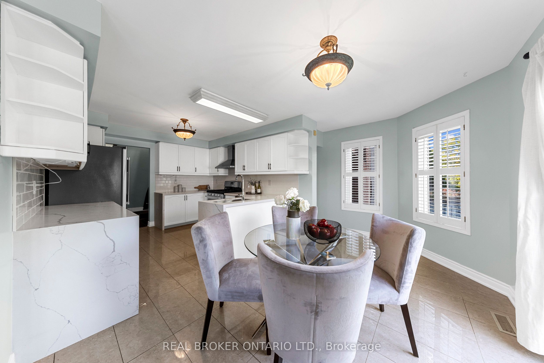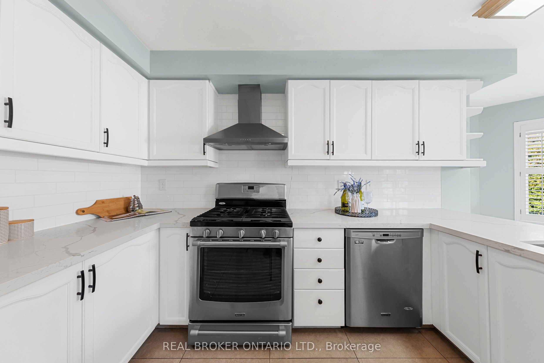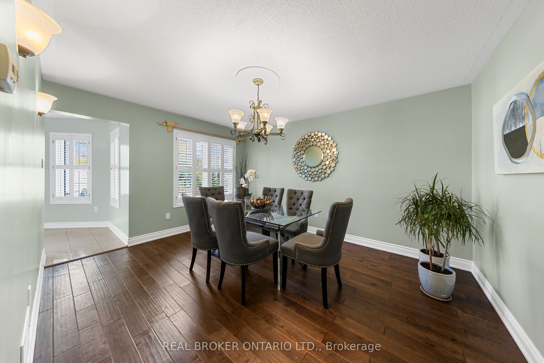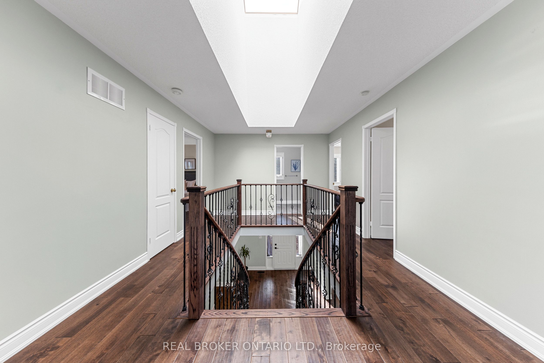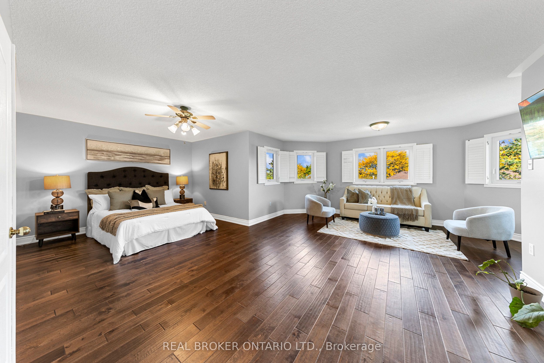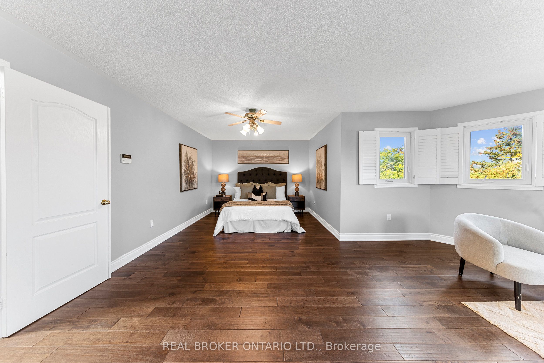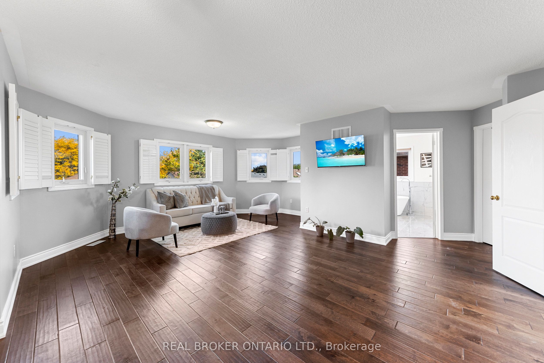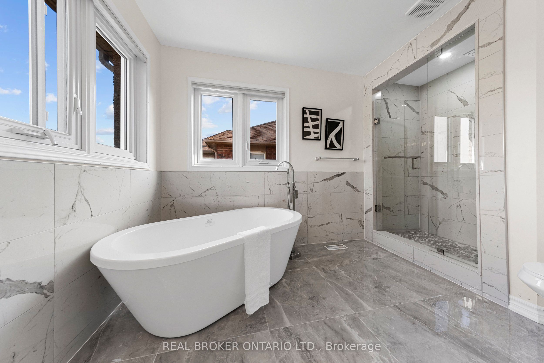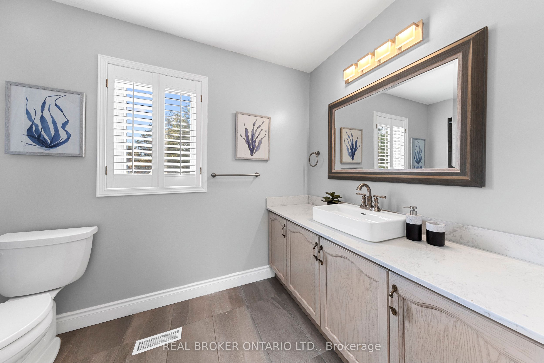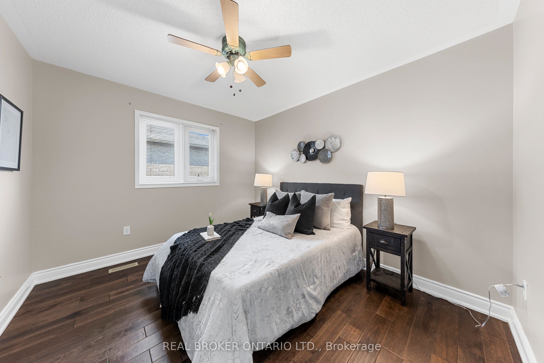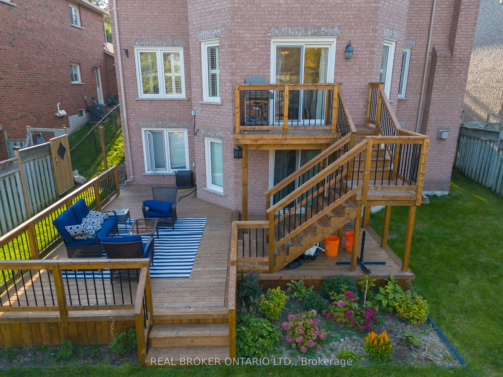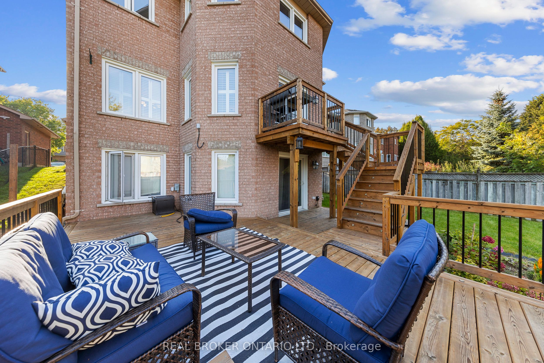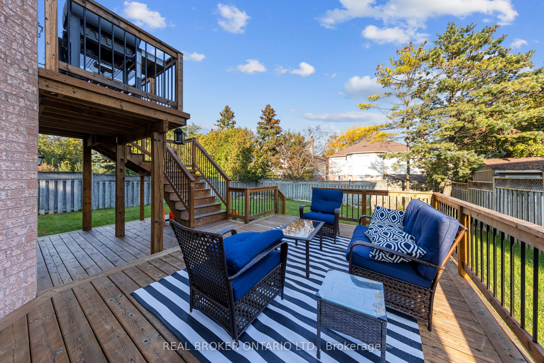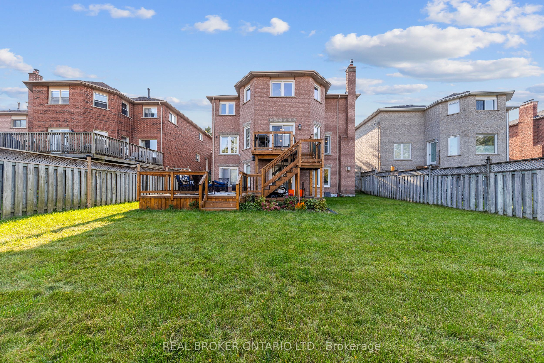- Ontario
- Whitby
15 Gowan Dr
CAD$1,549,000
CAD$1,549,000 要价
15 Gowan DrWhitby, Ontario, L1P1L5
退市 · 暂停 ·
4+244(2+2)| 2500-3000 sqft

打开地图
Log in to view more information
登录概要
IDE7038372
状态暂停
产权永久产权
类型民宅 House,独立屋
房间卧房:4+2,厨房:1,浴室:4
占地49.26 * 133.78 Feet
Land Size6590 ft²
车位2 (4) 外接式车库 +2
房龄 16-30
交接日期TBA
挂盘公司REAL BROKER ONTARIO LTD.
详细
公寓楼
浴室数量4
卧室数量6
地上卧室数量4
地下卧室数量2
地下室装修Finished
地下室特点Walk out
地下室类型N/A (Finished)
风格Detached
空调Central air conditioning
外墙Brick
壁炉True
供暖方式Natural gas
供暖类型Forced air
使用面积
楼层2
类型House
Architectural Style2-Storey
Fireplace是
Property FeaturesFenced Yard,Place Of Worship,River/Stream,School,Level,Park
Rooms Above Grade12
Heat SourceGas
Heat TypeForced Air
水Municipal
Laundry LevelMain Level
土地
面积49.26 x 133.78 FT
面积false
设施Park,Place of Worship,Schools
Size Irregular49.26 x 133.78 FT
Surface WaterRiver/Stream
Lot Size Range Acres< .50
车位
Parking FeaturesPrivate
周边
设施公园,参拜地,周边学校
其他
特点Level lot
Den Familyroom是
包含All ELF's, W/C, Washer, Dryer, S/S Appliances, GDO, Furnace, AC
Internet Entire Listing Display是
下水Sewer
地下室Finished with Walk-Out
泳池None
壁炉Y
空调Central Air
供暖压力热风
家具没有
朝向东
附注
A Traditionalist Dream, This Masterfully Crafted Family Home Located in Sought After Lydne Creek Leaves Nothing to be Desired. Welcomed by a Grand Center Staircase, this Home Offers Massive Principal Rooms, Above Grade Family Room and Main Floor Office. The Sun Soaked Kitchen Features New Stone Counters, Backsplash and S/S Appliances. The Adjoining Breakfast area walks out to a brand new Two Tier Deck, Swiftly Transitioning from early Morning Waffles to Late Night Soirees. The Second Floor Features a Sky Piercing Skylight Welcoming you to the Primary Oasis. Complete with Seating Area, Newly Renovated 5pc Bath and Walk in Closets. 3 Spacious Bedrooms and Additional Bathroom round off the Second Floor. Entertainers Basement Complete with 2 Additional Bedrooms, 3Pc Bath, Large Recreational Area and Walkout to the Never Ending 133ft Backyard. Kept Immaculate, this Home will be Enjoyed for Years to Come.
The listing data is provided under copyright by the Toronto Real Estate Board.
The listing data is deemed reliable but is not guaranteed accurate by the Toronto Real Estate Board nor RealMaster.
位置
省:
Ontario
城市:
Whitby
社区:
Lynde Creek 10.06.0030
交叉路口:
McQuay Blvd/ Dundas St W
房间
房间
层
长度
宽度
面积
Living Room
主
11.19
18.73
209.59
家庭厅
主
11.15
18.08
201.65
厨房
主
11.15
12.04
134.31
早餐
主
17.42
8.46
147.46
Dining Room
主
11.88
14.24
169.11
办公室
主
11.55
9.19
106.09
洗衣房
主
7.68
8.63
66.24
门廊
主
15.03
21.49
322.91
主卧
Second
27.40
10.73
293.90
卧室
Second
11.15
14.04
156.64
Bedroom 3
主
11.19
11.42
127.73
Bedroom 4
Second
11.19
9.55
106.81
学校信息
私校K-8 年级
Colonel J E Farewell Public School
810 Mcquay Blvd, 惠特比0.572 km
小学初中英语
9-12 年级
Henry Street High School
600 Henry St, 惠特比2.309 km
高中英语
K-8 年级
St. John The Evangelist Catholic School
1103 Giffard St, 惠特比1.191 km
小学初中英语
9-12 年级
All Saints Catholic Secondary School
3001 Country Lane, 惠特比1.46 km
高中英语
1-8 年级
Julie Payette Public School
300 Garden St, 惠特比2.938 km
小学初中沉浸法语课程
9-12 年级
Anderson Collegiate And Vocational Institute
400 Anderson St, 惠特比3.746 km
高中沉浸法语课程
1-8 年级
St. John The Evangelist Catholic School
1103 Giffard St, 惠特比1.191 km
小学初中沉浸法语课程
9-9 年级
Father Leo J. Austin Catholic Secondary School
1020 Dryden Blvd, 惠特比4.182 km
初中沉浸法语课程
10-12 年级
Father Leo J. Austin Catholic Secondary School
1020 Dryden Blvd, 惠特比4.182 km
高中沉浸法语课程
预约看房
反馈发送成功。
Submission Failed! Please check your input and try again or contact us

