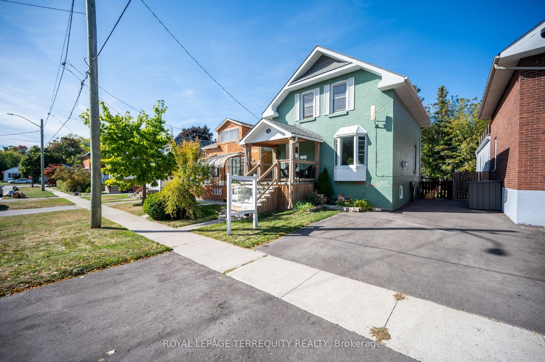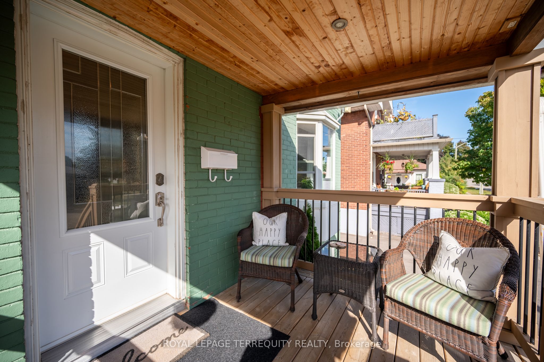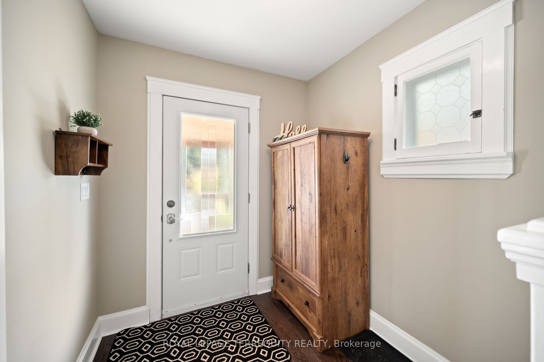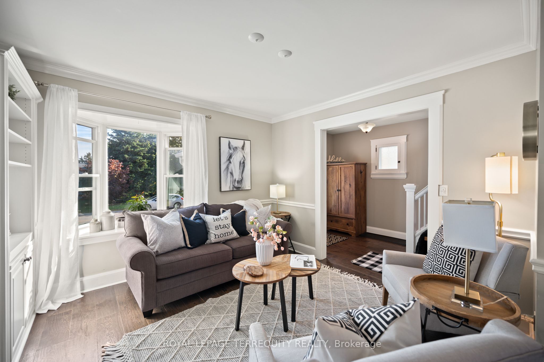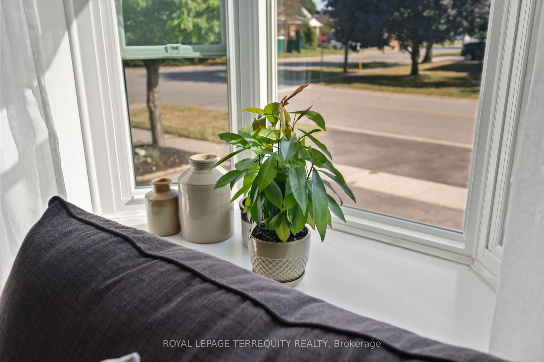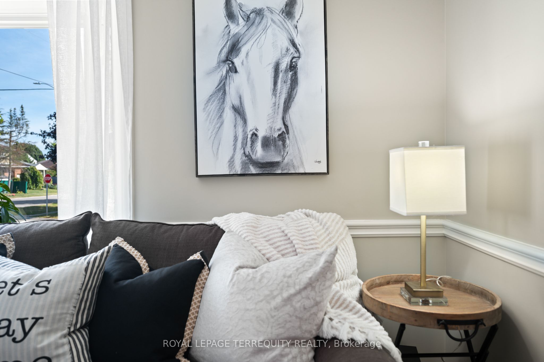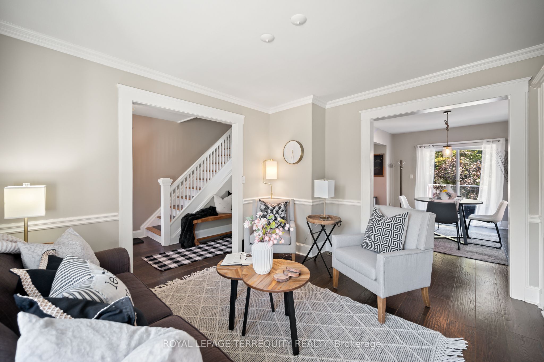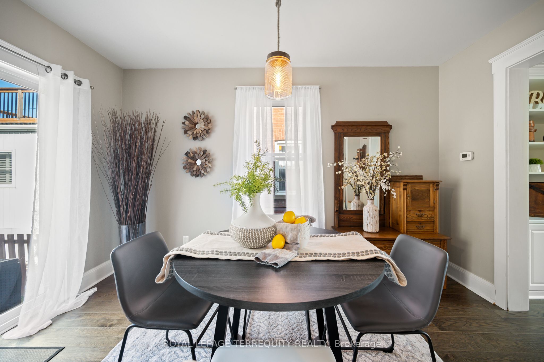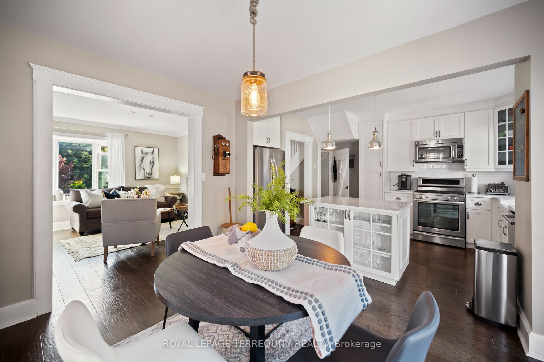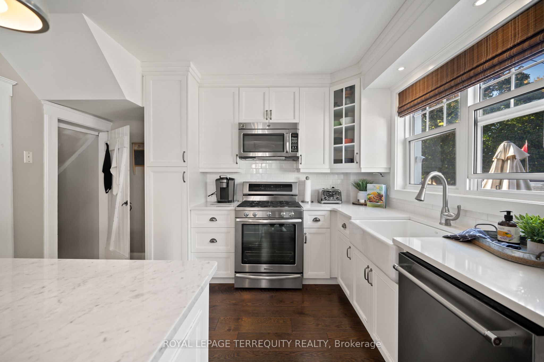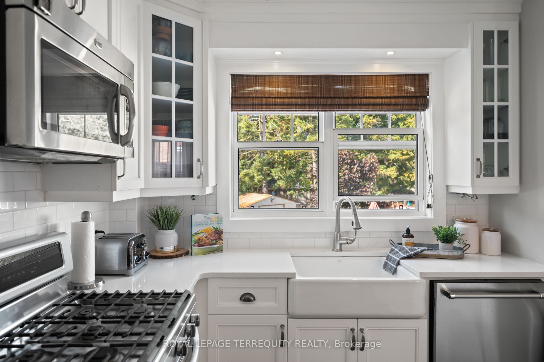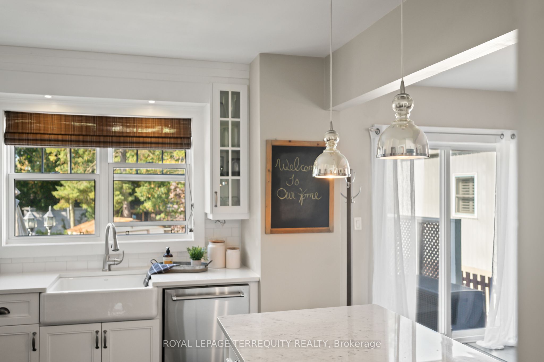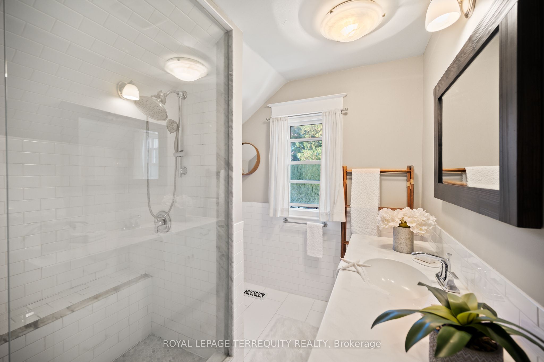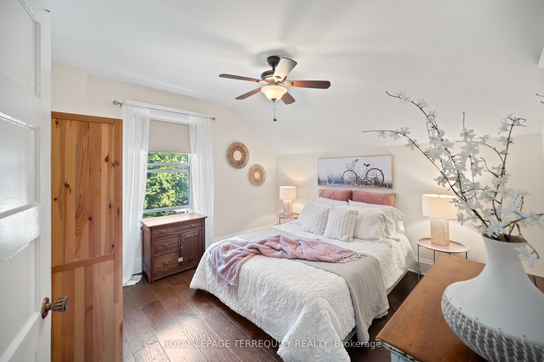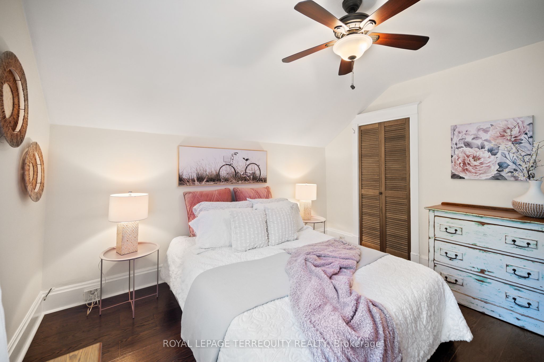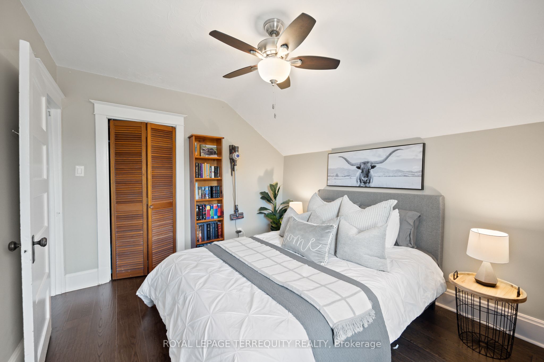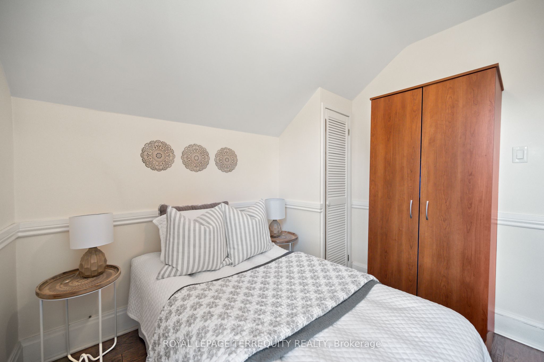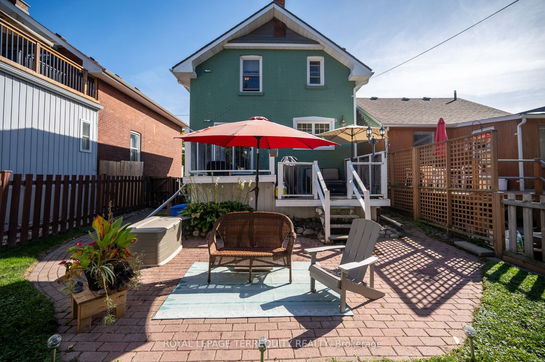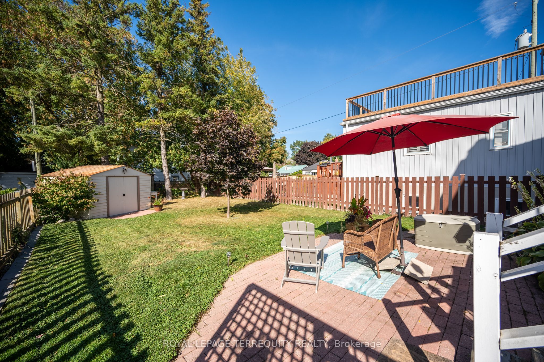- Ontario
- Whitby
118 St Peter St
成交CAD$xxx,xxx
CAD$749,999 要价
118 St Peter StWhitby, Ontario, L1N1J1
成交
322(0+2)| 1100-1500 sqft

打开地图
Log in to view more information
登录概要
IDE7039594
状态成交
产权永久产权
类型民宅 House,独立屋
房间卧房:3,厨房:1,浴室:2
占地31.18 * 118.5 Feet
Land Size3694.83 ft²
房龄 100+
交接日期60-70 DAYS
挂盘公司ROYAL LEPAGE TERREQUITY REALTY
详细
公寓楼
浴室数量2
卧室数量3
地上卧室数量3
地下室装修Unfinished
地下室类型Full (Unfinished)
风格Detached
空调Central air conditioning
外墙Brick
壁炉True
供暖方式Natural gas
供暖类型Forced air
使用面积
楼层2
类型House
Architectural Style2-Storey
Fireplace是
Property FeaturesFenced Yard,Park,Public Transit,Rec./Commun.Centre,School
Rooms Above Grade6
Heat SourceGas
Heat TypeForced Air
水Municipal
Laundry LevelLower Level
Other StructuresGarden Shed
土地
面积31.18 x 118.5 FT
面积false
设施Park,Public Transit,Schools
Size Irregular31.18 x 118.5 FT
车位
Parking FeaturesMutual
周边
设施公园,公交,周边学校
社区特点Community Centre
其他
Internet Entire Listing Display是
下水Sewer
地下室Full,未装修
泳池None
壁炉Y
空调Central Air
供暖压力热风
家具没有
朝向北
附注
Location Location Location!! Commuter's Dream Alert - Fully Detached Executive Style Home Situated In The Downtown Core Of Whitby. Just Mins To 401, Go Train, Lakefront, Schools, Grocery, Parks, Restaurants, Pubs & Medical Centers. This 2 Story Home Offers Quality Updates Featuring Wide Plank Flooring Throughout, Farmhouse Style Kitchen, Apron Sink, Soft Close Cabinetry, Centre Island With Marble Top, Quartz Counters & Subway Tile Backsplash. Walkout To 2 Tiered Deck Overlooking Entertainer Sized Backyard With Additional Interlock Sitting Area. Warm & Inviting Living Room Offers A Gas Fireplace Surrounded By Custom Built Ins, Stunning Bay Window & Crown Moulding. Beautiful Original Features Of This Century Home Such As; Extra Large Baseboards, Detailed Casings & Trim Work Around Openings & Doors Are Abundant Throughout. 2nd Floor Offers A Beautiful Bathroom With XL Stand Up Glass Shower, Extensive Tiling & Marble Top Vanity.
The listing data is provided under copyright by the Toronto Real Estate Board.
The listing data is deemed reliable but is not guaranteed accurate by the Toronto Real Estate Board nor RealMaster.
位置
省:
Ontario
城市:
Whitby
社区:
Downtown Whitby 10.06.0080
交叉路口:
Brock/Burns
房间
房间
层
长度
宽度
面积
厨房
主
10.60
12.01
127.25
Dining Room
主
12.99
9.61
124.89
Living Room
主
12.89
12.89
166.25
主卧
Second
12.01
12.01
144.19
Bedroom 2
Second
8.99
9.91
89.07
Bedroom 3
Second
10.20
12.60
128.55
学校信息
私校K-8 年级
Sir William Stephenson Public School
1125 Athol St, 惠特比0.29 km
小学初中英语
9-12 年级
Henry Street High School
600 Henry St, 惠特比0.593 km
高中英语
K-8 年级
St. Marguerite D'Youville Catholic School
250 Michael Blvd, 惠特比1.254 km
小学初中英语
9-12 年级
All Saints Catholic Secondary School
3001 Country Lane, 惠特比3.481 km
高中英语
1-8 年级
Julie Payette Public School
300 Garden St, 惠特比1.679 km
小学初中沉浸法语课程
9-12 年级
Anderson Collegiate And Vocational Institute
400 Anderson St, 惠特比2.138 km
高中沉浸法语课程
1-8 年级
St. John The Evangelist Catholic School
1103 Giffard St, 惠特比1.719 km
小学初中沉浸法语课程
9-9 年级
Father Leo J. Austin Catholic Secondary School
1020 Dryden Blvd, 惠特比4.494 km
初中沉浸法语课程
10-12 年级
Father Leo J. Austin Catholic Secondary School
1020 Dryden Blvd, 惠特比4.494 km
高中沉浸法语课程
预约看房
反馈发送成功。
Submission Failed! Please check your input and try again or contact us


