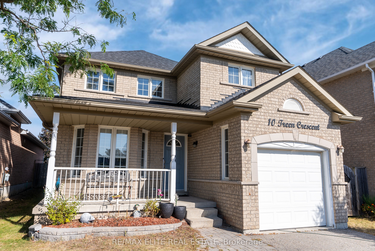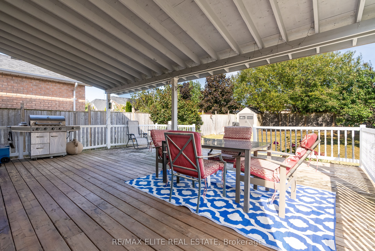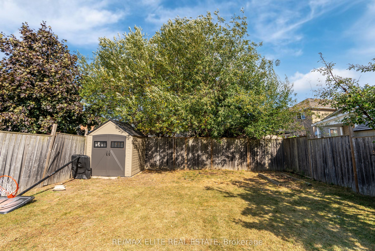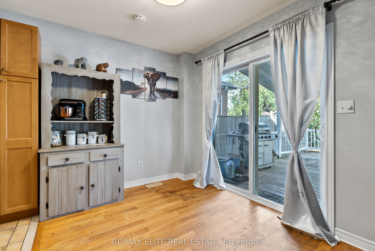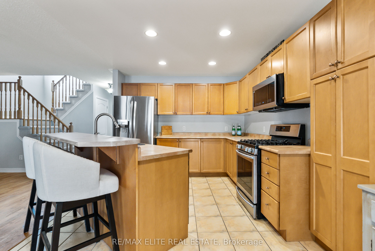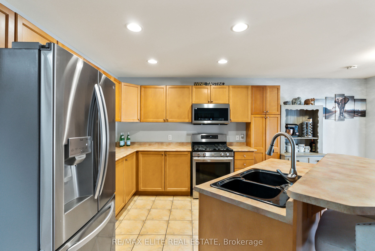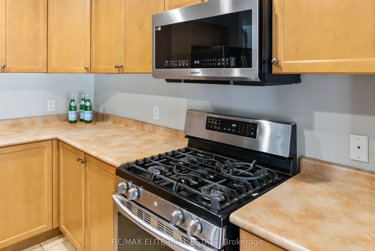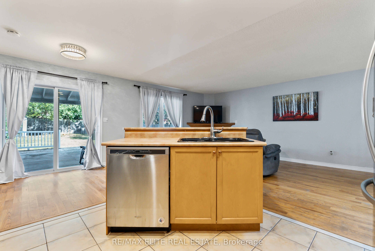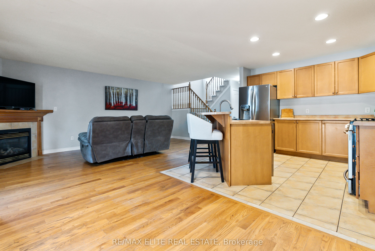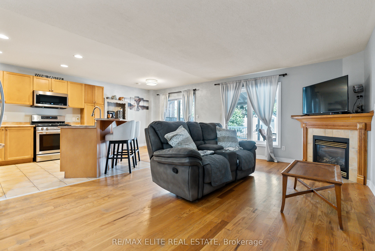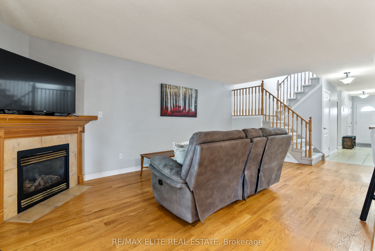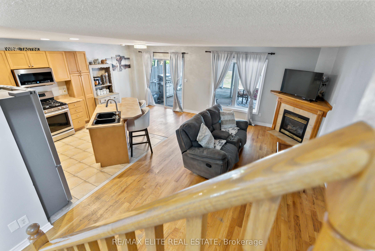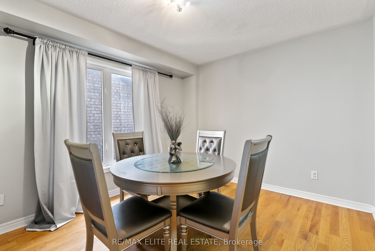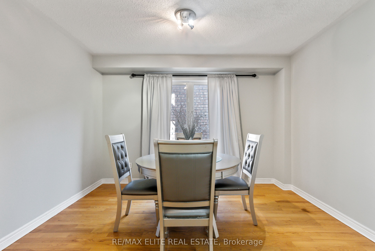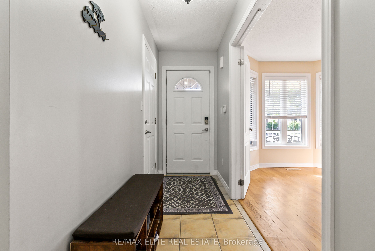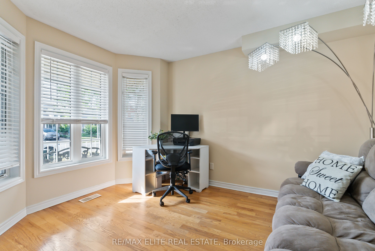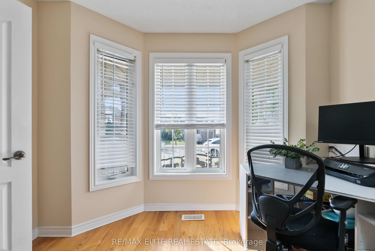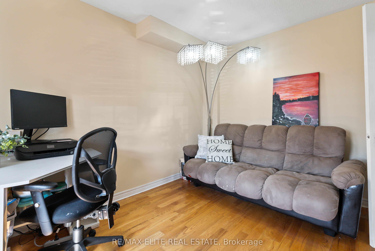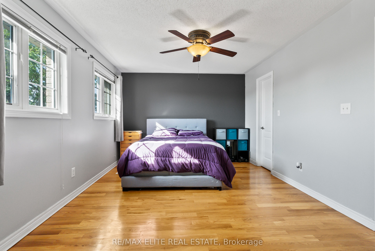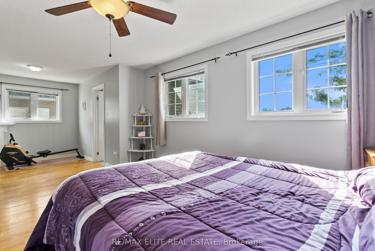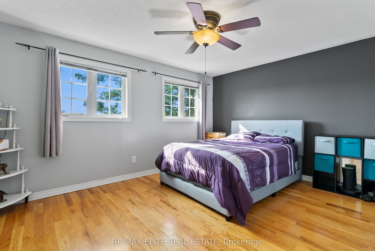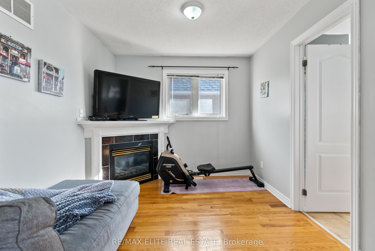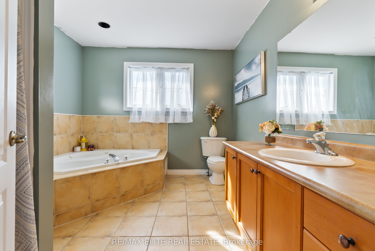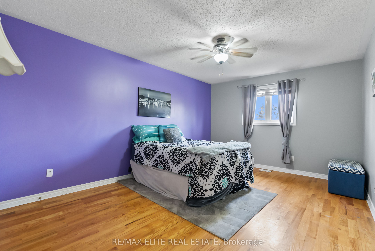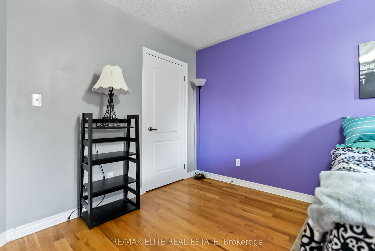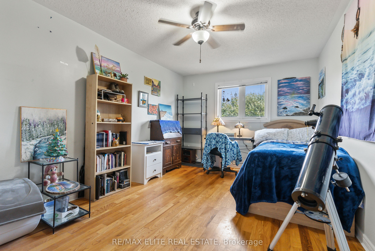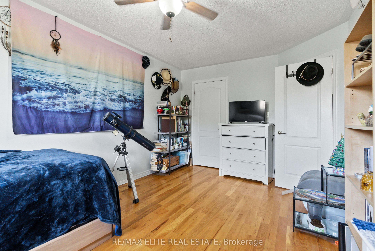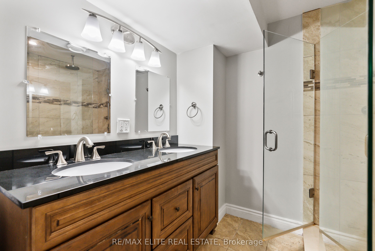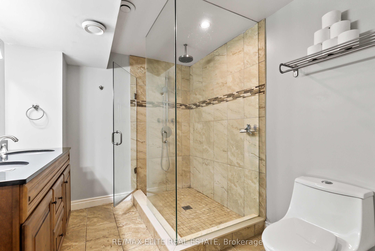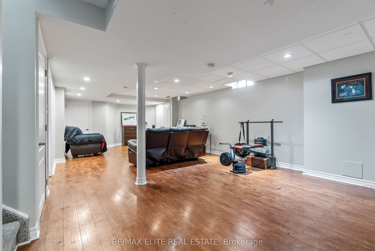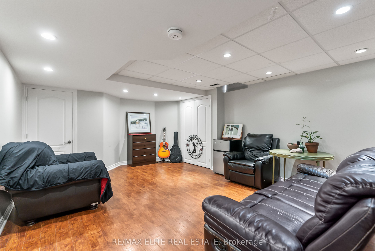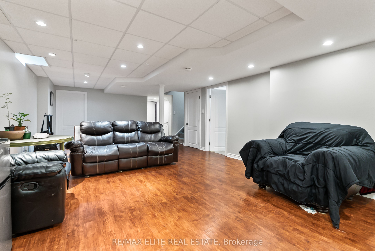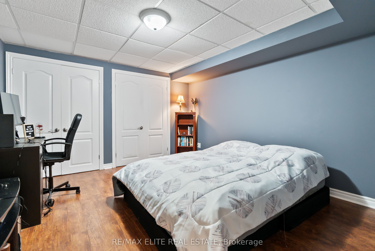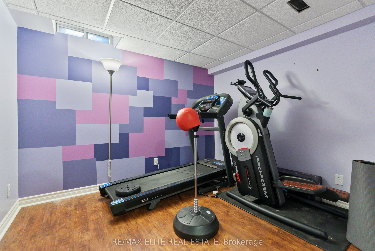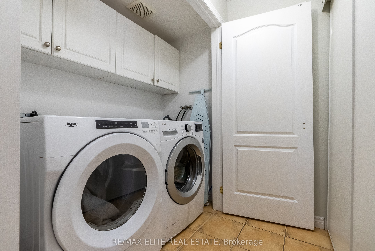- Ontario
- Whitby
10 Treen Cres
成交CAD$xxx,xxx
CAD$939,900 要价
10 Treen CresWhitby, Ontario, L1R3C7
成交
3+243(1+2)

打开地图
Log in to view more information
登录概要
IDE7041850
状态成交
产权永久产权
类型民宅 House,独立屋
房间卧房:3+2,厨房:1,浴室:4
占地34.54 * 141.88 Feet
Land Size4900.54 ft²
车位1 (3) 外接式车库 +2
房龄
交接日期60-90 days
挂盘公司RE/MAX ELITE REAL ESTATE
详细
公寓楼
浴室数量4
卧室数量5
地上卧室数量3
地下卧室数量2
地下室装修Finished
地下室类型N/A (Finished)
风格Detached
空调Central air conditioning
外墙Brick
壁炉True
供暖方式Natural gas
供暖类型Forced air
使用面积
楼层2
类型House
Architectural Style2-Storey
Fireplace是
Property FeaturesFenced Yard,Public Transit,School,School Bus Route
Rooms Above Grade7
Heat SourceGas
Heat TypeForced Air
水Municipal
土地
面积34.54 x 141.88 FT
面积false
设施Public Transit,Schools
Size Irregular34.54 x 141.88 FT
车位
Parking FeaturesPrivate
周边
设施公交,周边学校
社区特点School Bus
其他
Den Familyroom是
包含Fridge, Stove, Dishwasher, Washer, Dryer, Window Coverings, Electrical Light Fixtures
Internet Entire Listing Display是
下水Sewer
地下室已装修
泳池None
壁炉Y
空调Central Air
供暖压力热风
家具没有
朝向北
附注
Welcome to this wonderful detached home located within the highly sought after, family friendly, Rolling Acres Community. Perfectly situated for convenience close to schools, shopping, parks, restaurants, major highways and go transit. Lots of room for entertaining; enjoy the open concept, spacious kitchen and family room with walk out to large covered deck and fully fenced backyard on this deep, private lot. Retire to your huge 25'4"x11'3" primary with walk-in closet, fireplace and 4 piece ensuite with soaker tub. Need more room? Can't forget about the fully finished basement with 4 piece washroom, large rec room with pot lights, storage, large room with double closets, and smaller room (currently used as a gym). Create memories in this home for years to come! (Offers welcome any time)
The listing data is provided under copyright by the Toronto Real Estate Board.
The listing data is deemed reliable but is not guaranteed accurate by the Toronto Real Estate Board nor RealMaster.
位置
省:
Ontario
城市:
Whitby
社区:
Rolling Acres 10.06.0090
交叉路口:
Garrard & Dryden
房间
房间
层
长度
宽度
面积
厨房
主
19.00
10.53
200.06
家庭厅
主
18.34
12.30
225.64
Dining Room
主
11.84
10.20
120.85
Living Room
主
12.50
10.20
127.54
主卧
Second
25.33
11.25
285.02
Bedroom 2
Second
16.37
11.78
192.83
Bedroom 3
Second
16.11
10.66
171.77
娱乐
地下室
30.18
14.47
436.71
Bedroom 4
地下室
12.57
11.88
149.24
Bedroom 5
地下室
11.48
10.63
122.06
学校信息
私校K-8 年级
Sir Samuel Steele Public School
55 Bakerville St, 惠特比0.496 km
小学初中英语
9-12 年级
Sinclair Secondary School
380 Taunton Rd E, 惠特比2.267 km
高中英语
K-8 年级
St. Paul Catholic School
200 Garrard Rd, 惠特比1.694 km
小学初中英语
9-12 年级
Father Leo J. Austin Catholic Secondary School
1020 Dryden Blvd, 惠特比2.021 km
高中英语
1-8 年级
John Dryden Public School
40 Rolling Acres Dr, 惠特比0.644 km
小学初中沉浸法语课程
9-12 年级
Anderson Collegiate And Vocational Institute
400 Anderson St, 惠特比3.467 km
高中沉浸法语课程
1-8 年级
St. Mark The Evangelist Catholic School
95 Waller St, 惠特比0.729 km
小学初中沉浸法语课程
9-9 年级
Father Leo J. Austin Catholic Secondary School
1020 Dryden Blvd, 惠特比2.021 km
初中沉浸法语课程
10-12 年级
Father Leo J. Austin Catholic Secondary School
1020 Dryden Blvd, 惠特比2.021 km
高中沉浸法语课程
预约看房
反馈发送成功。
Submission Failed! Please check your input and try again or contact us

