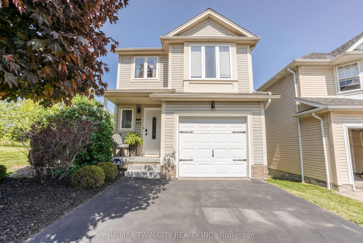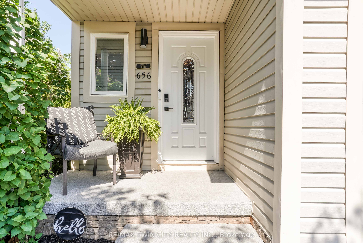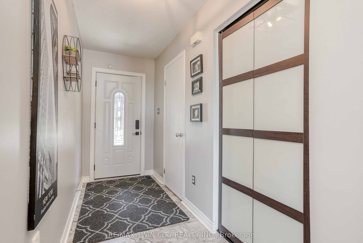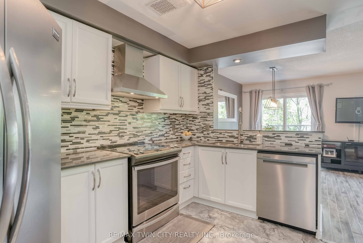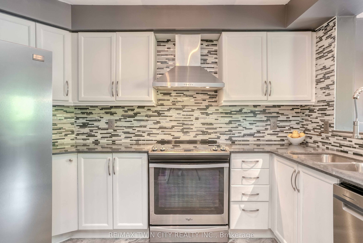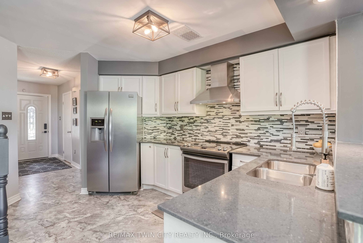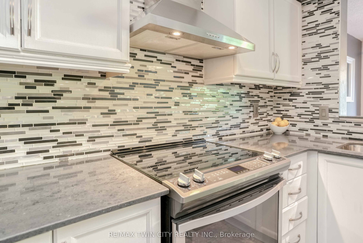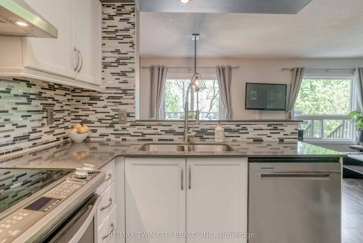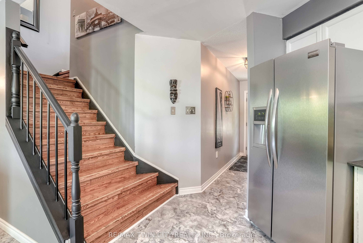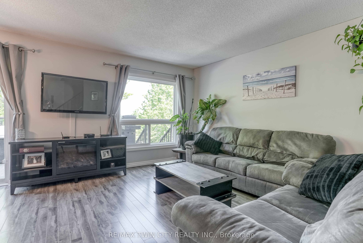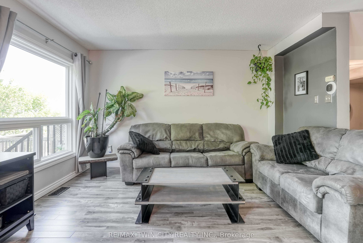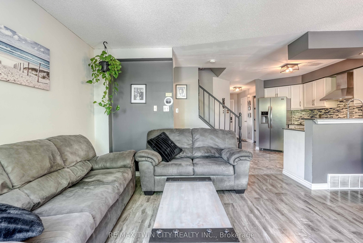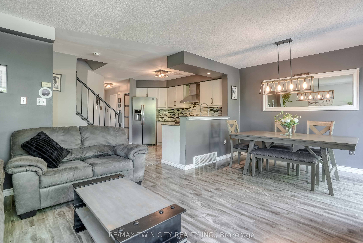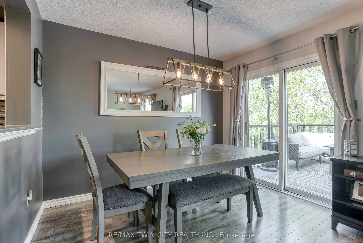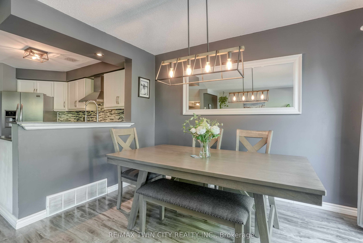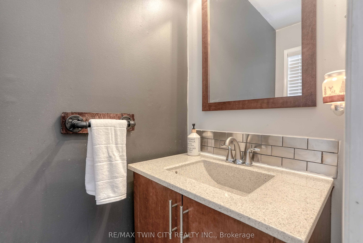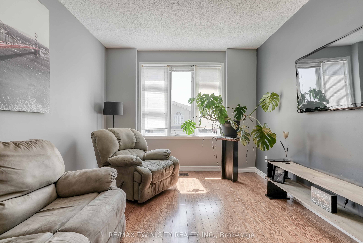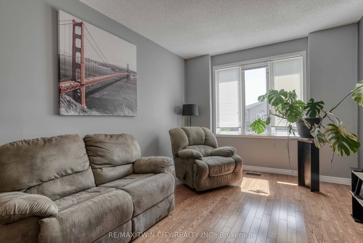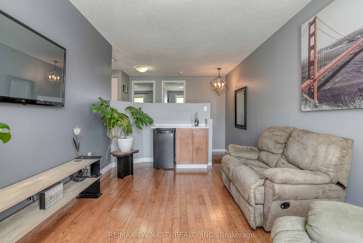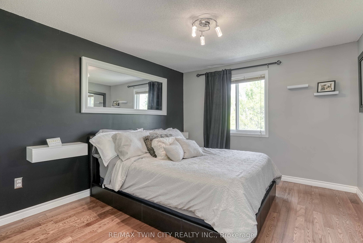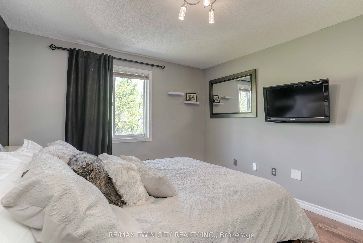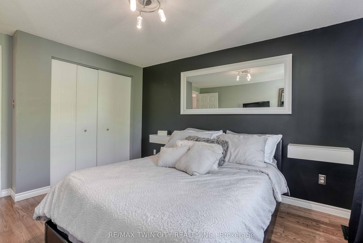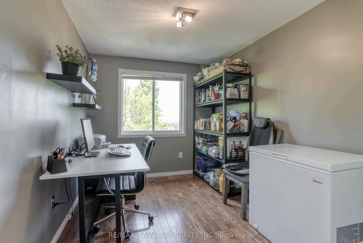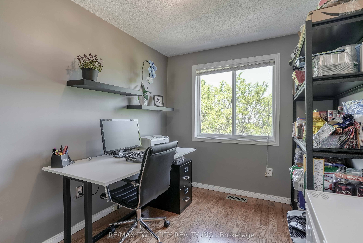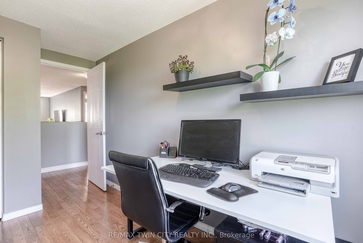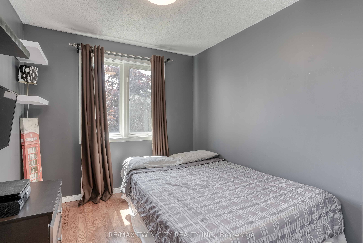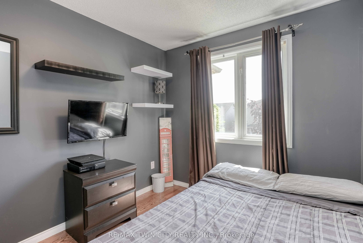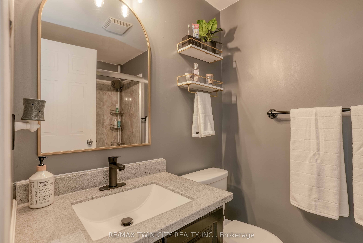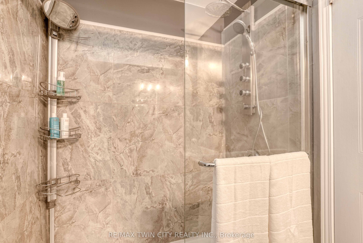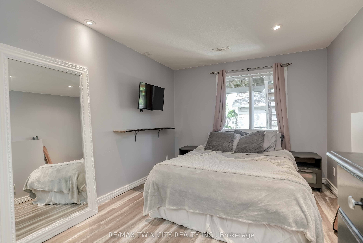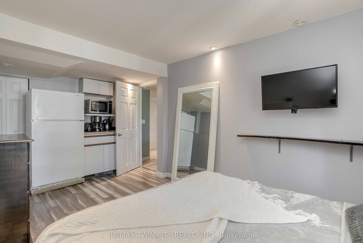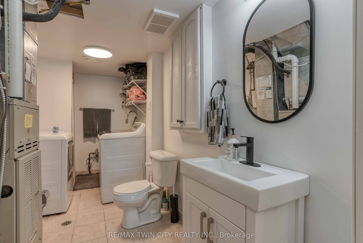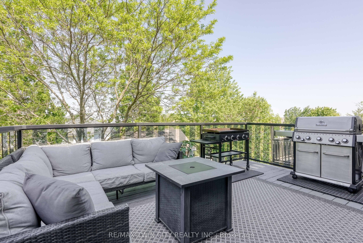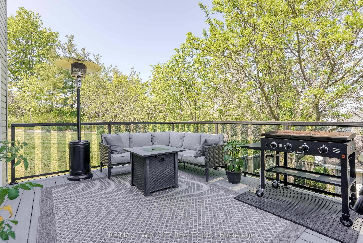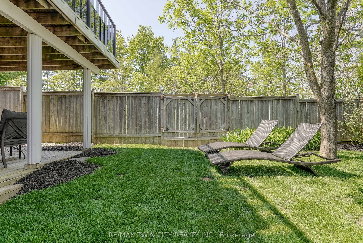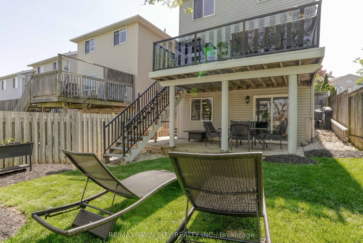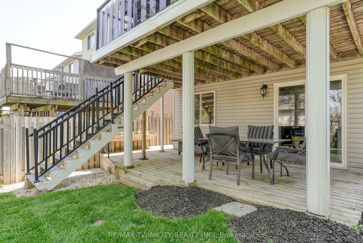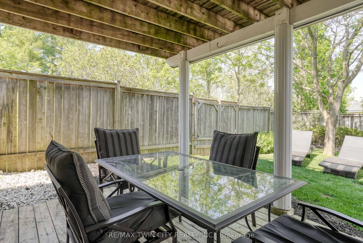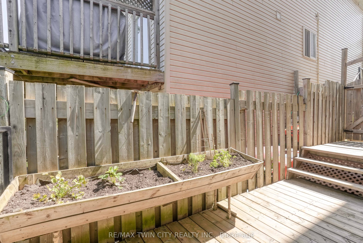- Ontario
- Waterloo
656 Royal Fern St
成交CAD$xxx,xxx
CAD$749,900 要价
656 Royal Fern StWaterloo, Ontario, N2V2P6
成交
333(1+2)| 1100-1500 sqft

打开地图
Log in to view more information
登录概要
IDX6070844
状态成交
产权永久产权
类型民宅 House,独立屋
房间卧房:3,厨房:1,浴室:3
占地27.93 * 101.89 Feet
Land Size2845.79 ft²
车位1 (3) 外接式车库 +2
房龄 16-30
交接日期Flexible
挂盘公司RE/MAX TWIN CITY REALTY INC.
展示
详细
公寓楼
浴室数量3
卧室数量3
地上卧室数量3
家用电器Central Vacuum,Dishwasher,Refrigerator,Stove,Water softener,Window Coverings
Architectural Style2 Level
地下室装修Finished
地下室类型Full (Finished)
建筑日期2002
风格Detached
空调Central air conditioning
外墙Vinyl siding
壁炉False
地基Poured Concrete
洗手间1
供暖方式Natural gas
供暖类型Forced air
使用面积1326.0000
楼层2
类型House
供水Municipal water
Architectural Style2-Storey
Rooms Above Grade12
Heat SourceGas
Heat TypeForced Air
水Municipal
土地
总面积0.065 ac|under 1/2 acre
面积0.065 ac|under 1/2 acre
交通Highway access
面积false
设施Park,Schools,Shopping
围墙类型Fence
下水Municipal sewage system
Size Irregular0.065
Lot Size Range Acres< .50
车位
Parking FeaturesPrivate Double
周边
设施公园,周边学校,购物
社区特点Quiet Area
Location DescriptionColumbia Forest Blvd. to Royal Fern
Zoning DescriptionR5
其他
特点Cul-de-sac,Park/reserve,Automatic Garage Door Opener
Den Familyroom是
包含Appliances, fridge & microwave downstairs, mini fridge upstairs, video door bell
Internet Entire Listing Display是
下水Sewer
地下室已装修
泳池None
壁炉N
空调Central Air
供暖压力热风
朝向东
附注
You are welcomed into in the bright spacious foyer which leads into the large open format living room, kitchen and dining area. This is ideal for large family gatherings and also provides a walk-out from the kitchen onto your relaxing deck. The kitchen was remodelled 5 years ago including quartz counters and new flooring. There is also a powder room to finish off the main level. Upstairs has the highly sought after large second family room which is perfect for the big game or movie night. Upstairs you will also find 3 large bedrooms and a 3 piece bathroom. Downstairs is ideal for family and friends with a large recroom that has a walkout to the backyard and an additional room along with a laundry room and 3 piece bathroom. The main floor flooring updated (2018), glass railing on deck (2015), fiberglass shingled roof (2020), kitchen (2018), basement flooring (2022), upper bathroom (2013), front door (2020) and the driveway is sealed twice yearly.
The listing data is provided under copyright by the Toronto Real Estate Board.
The listing data is deemed reliable but is not guaranteed accurate by the Toronto Real Estate Board nor RealMaster.
位置
省:
Ontario
城市:
Waterloo
社区:
Columbia forest/clair hills
交叉路口:
Columbia Forest Blvd.
房间
房间
层
长度
宽度
面积
客厅
主
12.99
10.99
142.79
厨房
主
11.58
13.42
155.41
餐厅
主
10.50
7.09
74.40
家庭
2nd
17.16
10.66
182.96
卧室
2nd
11.15
8.17
91.13
卧室
2nd
12.99
7.41
96.33
主卧
2nd
12.07
10.66
128.74
Rec
地下室
8.01
21.00
168.09
其他
地下室
8.99
16.99
152.77
预约看房
反馈发送成功。
Submission Failed! Please check your input and try again or contact us

