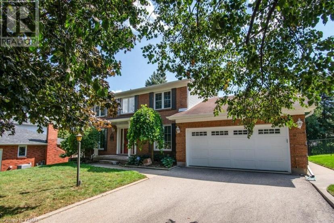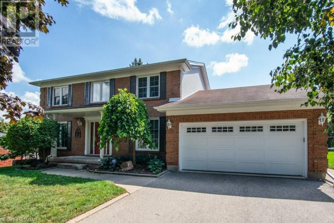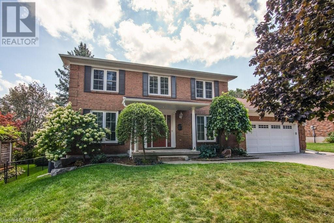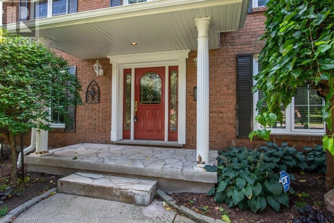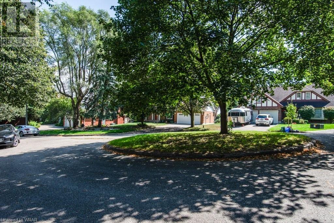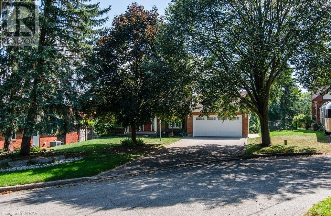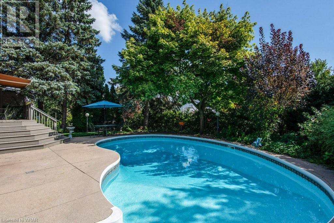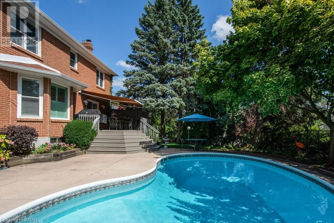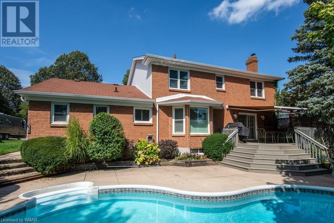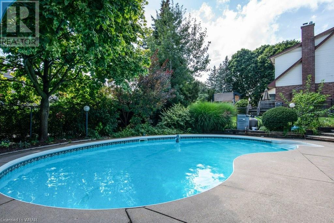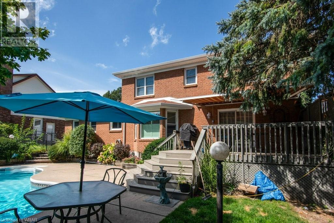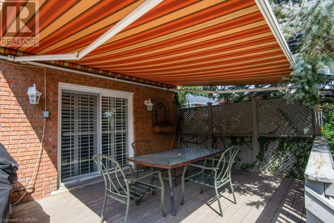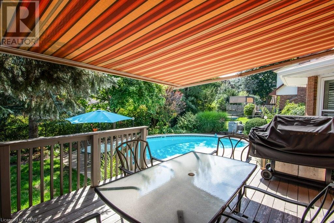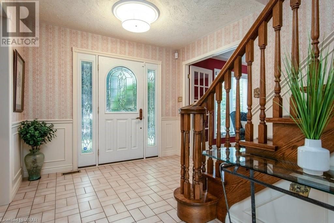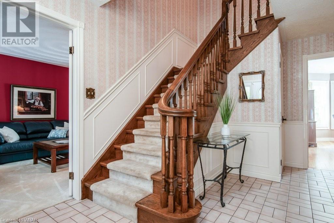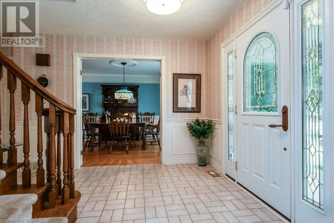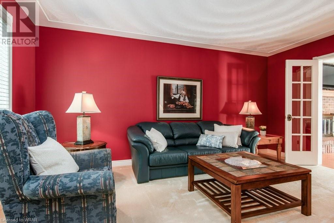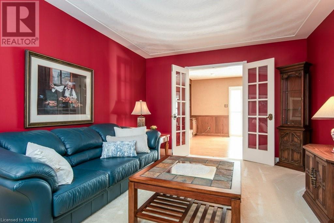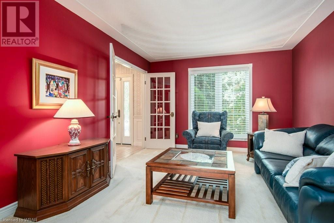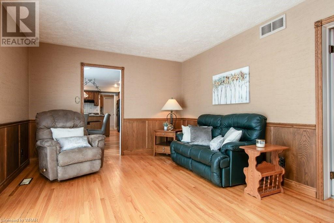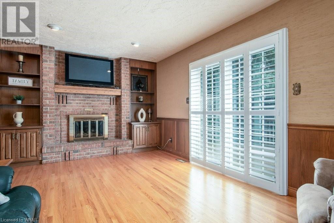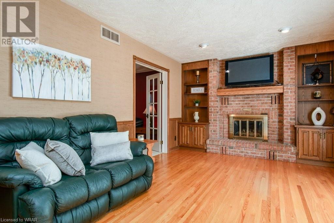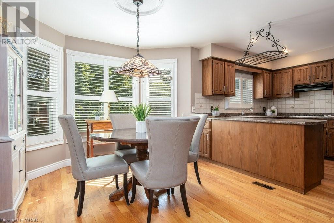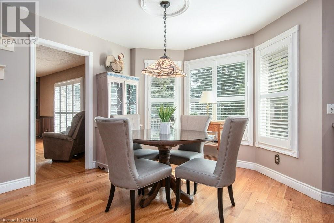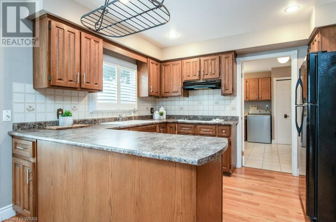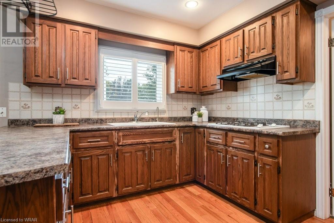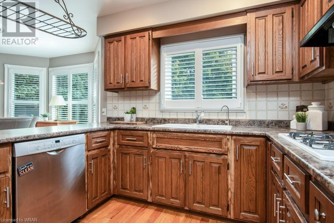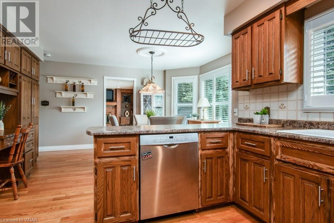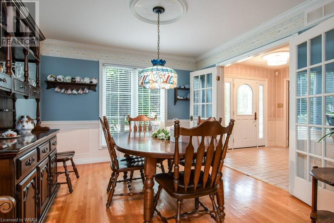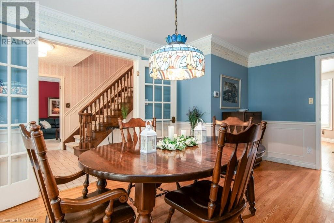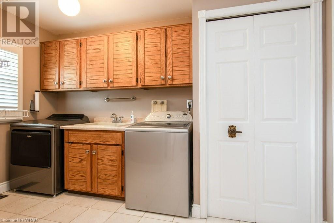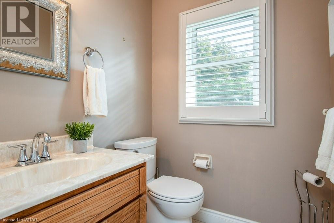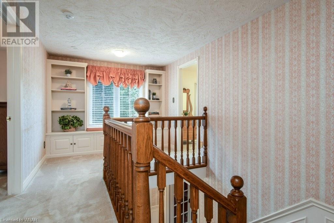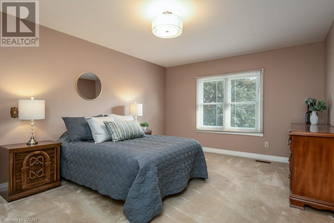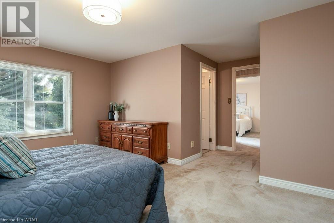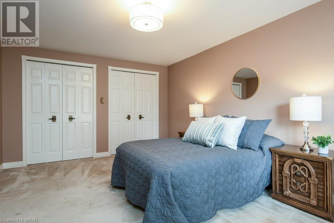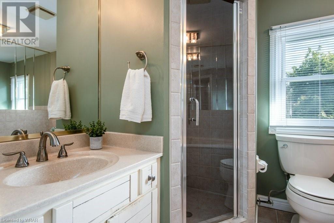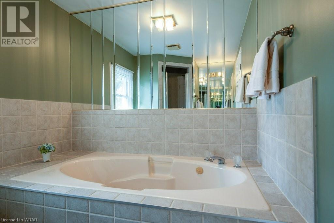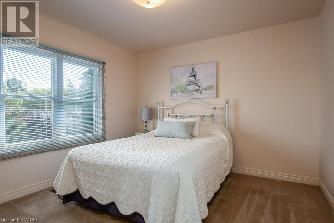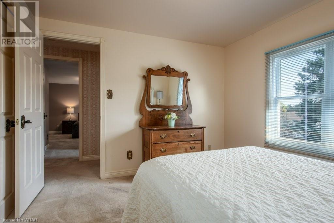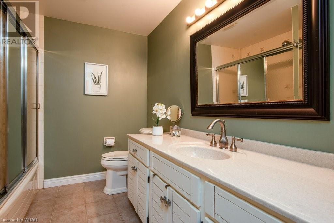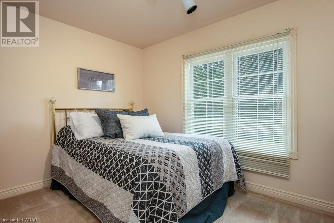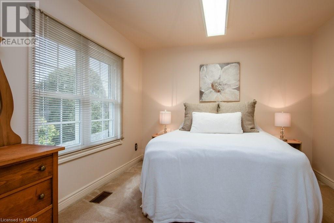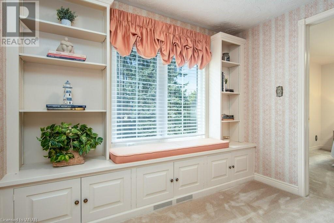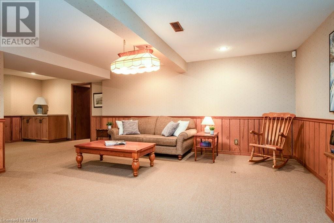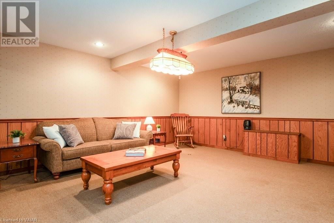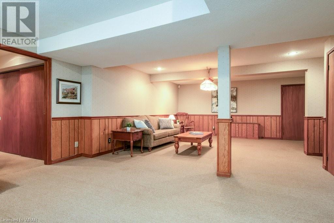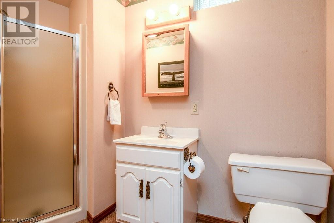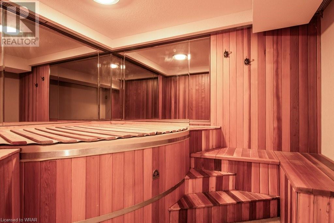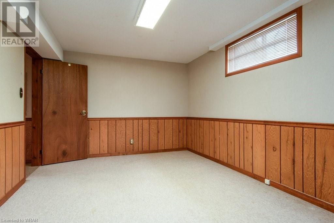- Ontario
- Waterloo
455 Drake Cir
CAD$1,195,000
CAD$1,195,000 要价
455 Drake CirWaterloo, Ontario, N2T1L1
退市 · 退市 ·
4+146| 2332 sqft
Listing information last updated on October 24th, 2023 at 12:43pm UTC.

打开地图
Log in to view more information
登录概要
ID40491711
状态退市
产权Freehold
经纪公司RE/MAX SOLID GOLD REALTY (II) LTD.
类型Residential House,Detached
房龄建筑日期: 1985
Land Sizeunder 1/2 acre
面积(ft²)2332 尺²
房间卧房:4+1,浴室:4
详细
公寓楼
浴室数量4
卧室数量5
地上卧室数量4
地下卧室数量1
家用电器Central Vacuum,Dishwasher,Dryer,Stove,Water softener,Washer,Gas stove(s),Hood Fan,Window Coverings,Garage door opener
Architectural Style2 Level
地下室装修Finished
地下室类型Full (Finished)
建筑日期1985
风格Detached
空调Central air conditioning
外墙Aluminum siding,Brick
壁炉True
壁炉数量1
火警Smoke Detectors,Alarm system
洗手间1
供暖方式Natural gas
供暖类型Forced air
使用面积2332.0000
楼层2
类型House
供水Municipal water
土地
面积under 1/2 acre
交通Road access,Highway access
面积false
设施Golf Nearby,Hospital,Park,Playground,Public Transit,Schools,Shopping
下水Municipal sewage system
周边
设施Golf Nearby,Hospital,Park,Playground,Public Transit,Schools,Shopping
Location DescriptionFISCHER-HALLMAN RD N. TO WINCHESTER DRIVE TO DRAKE CIRCLE
Zoning DescriptionR1
Other
特点Cul-de-sac,Southern exposure,Golf course/parkland,Paved driveway
地下室已装修,Full(已装修)
泳池Inground pool
壁炉True
供暖Forced air
附注
FABULOUS OPPORTUNITY to live on an Exclusive Court in Beechwood West. Consisting of over 3500 sq ft of living space, this Classic Centre Hall plan will Captivate you with Large Room Sizes throughout. Plenty of Room to live & grow here with Sizeable Principal rooms (Living room 16’6 x 11’5 & Family Room 18’5 x 11’7), as well as an Eat-in Kitchen, Formal dining room & Main Floor Laundry. Imagine cooking family dinners in the Kitchen, Hosting Guests in the Formal Dining Room, Or just coming home to relax in the Large Family Room w/ Gas Fireplace. Escape to the back deck, through the Sliding Doors, which lead to a Private & Fully Fenced Backyard & In ground Pool to enjoy future BBQs w/ additional green space space to host guests & for the kids to enjoy. Upstairs, you will appreciate the Peaceful Primary Suite overlooking the backyard w/ Double Closets & Large Ensuite as well as, the additional 3 Sizeable Bedrooms and reading nook with built-in bench. This home is complete with a Fully Finished Bsmt, Large Rec Room, 4th Bathroom, 5th bedroom, hot tub area & an Abundance of Storage Room! Enjoy the Executive & Community lifestyle of Beechwood including the large lot sizes, as well as the privacy & maturity of the neighbourhood. Only Steps away from Amenities including Grocery, Banking, the EXCLUSIVE members-only Community Pool & Tennis court, Walking Distance to U of W & Tech Centre, walking trails, parks & great schools. (id:22211)
The listing data above is provided under copyright by the Canada Real Estate Association.
The listing data is deemed reliable but is not guaranteed accurate by Canada Real Estate Association nor RealMaster.
MLS®, REALTOR® & associated logos are trademarks of The Canadian Real Estate Association.
位置
省:
Ontario
城市:
Waterloo
社区:
Upper Beechwood/Beechwood W
房间
房间
层
长度
宽度
面积
复式
Second
9.42
6.99
65.80
9'5'' x 7'0''
Full bathroom
Second
NaN
Measurements not available
4pc Bathroom
Second
NaN
Measurements not available
卧室
Second
11.91
10.01
119.17
11'11'' x 10'0''
卧室
Second
11.42
9.91
113.12
11'5'' x 9'11''
卧室
Second
11.15
10.33
115.28
11'2'' x 10'4''
主卧
Second
17.26
15.91
274.60
17'3'' x 15'11''
其他
地下室
NaN
Measurements not available
3pc Bathroom
地下室
NaN
Measurements not available
水电气
地下室
18.18
10.93
198.57
18'2'' x 10'11''
娱乐
地下室
30.35
21.10
640.21
30'4'' x 21'1''
卧室
地下室
16.24
10.76
174.76
16'3'' x 10'9''
2pc Bathroom
主
NaN
Measurements not available
洗衣房
主
12.01
11.58
139.07
12'0'' x 11'7''
Eat in kitchen
主
20.41
14.01
285.88
20'5'' x 14'0''
家庭
主
18.41
11.58
213.16
18'5'' x 11'7''
客厅
主
16.50
11.42
188.42
16'6'' x 11'5''
餐厅
主
16.40
11.15
182.99
16'5'' x 11'2''
门廊
主
16.40
10.33
169.53
16'5'' x 10'4''
预约看房
反馈发送成功。
Submission Failed! Please check your input and try again or contact us


