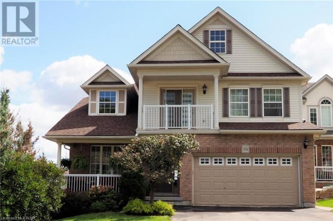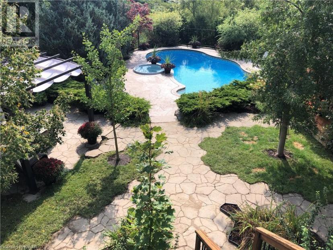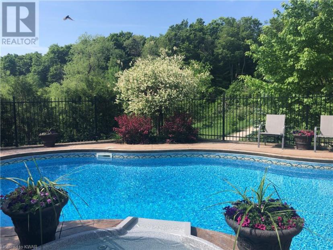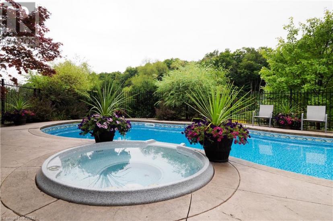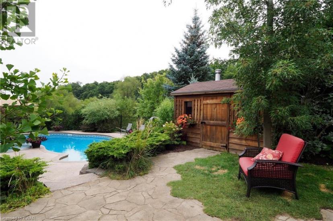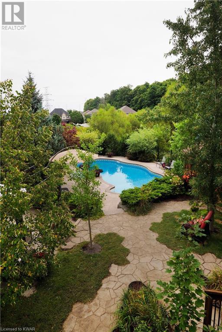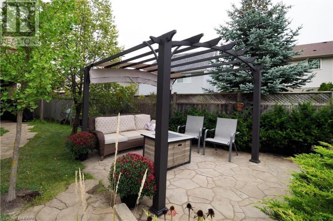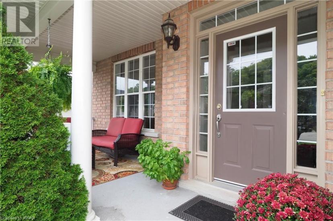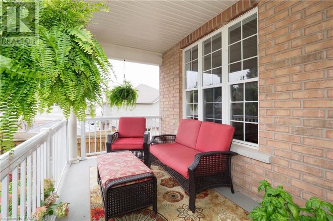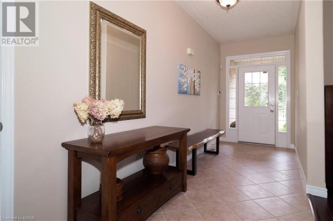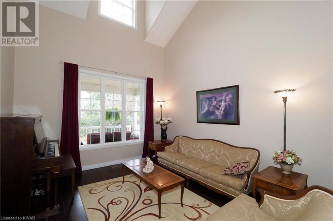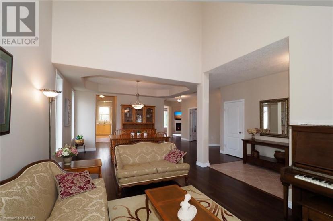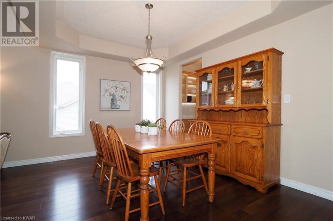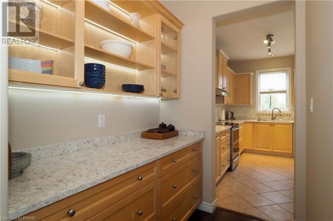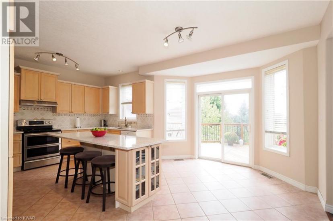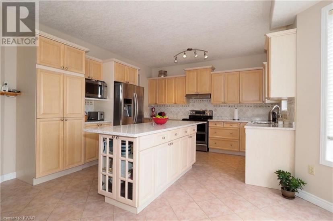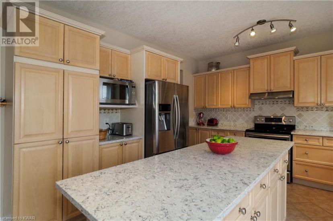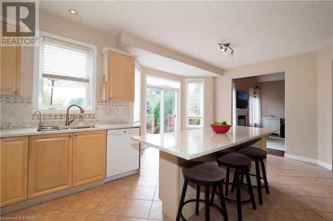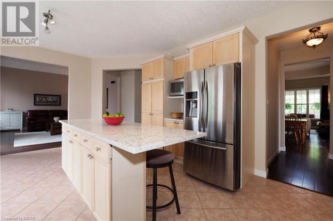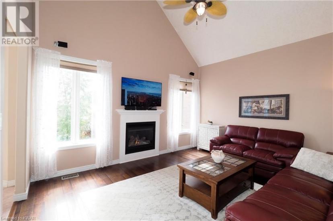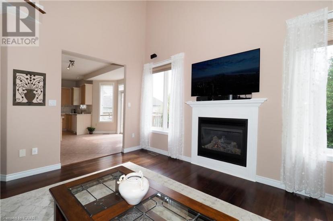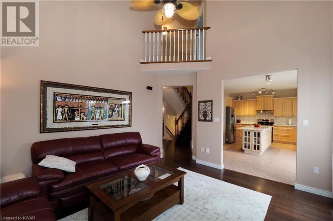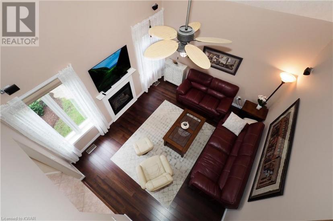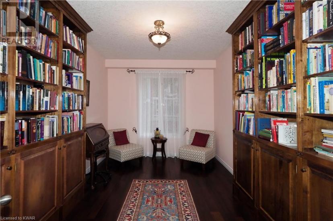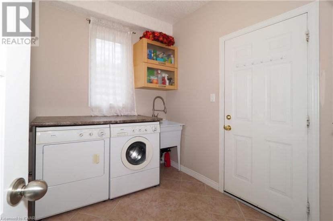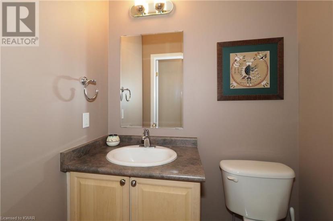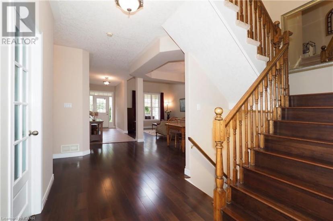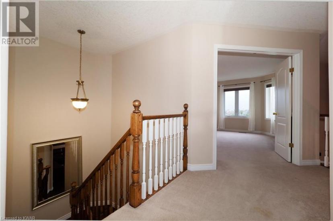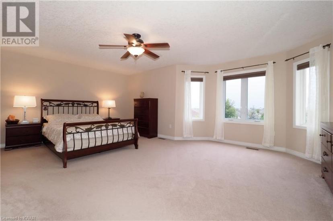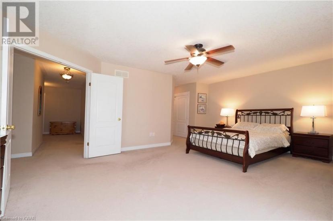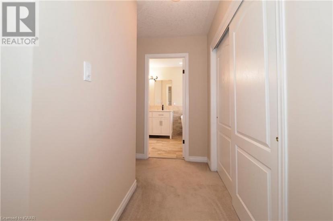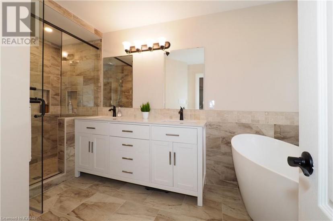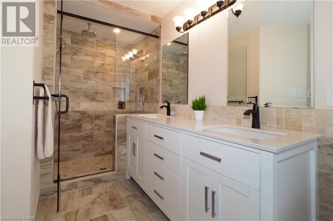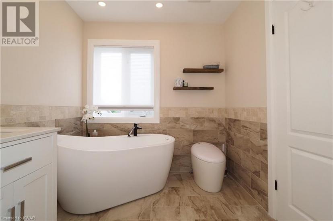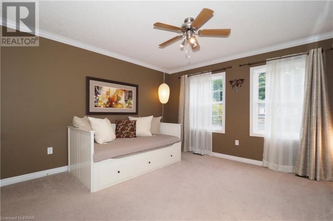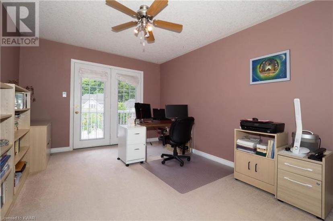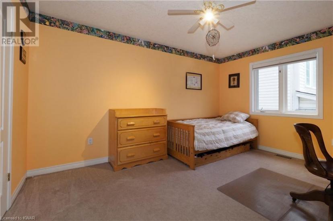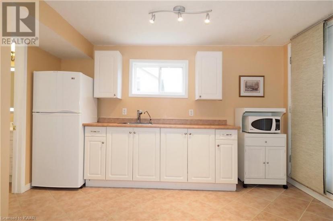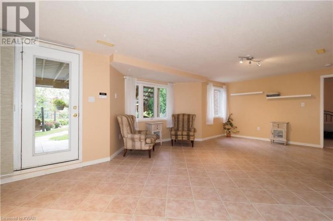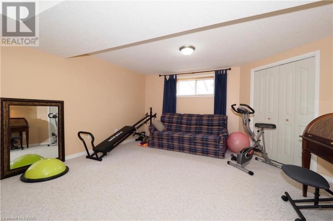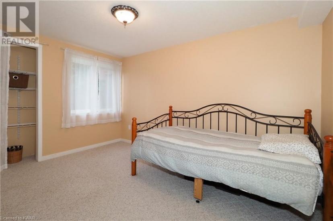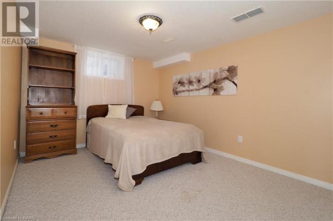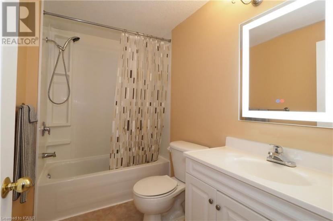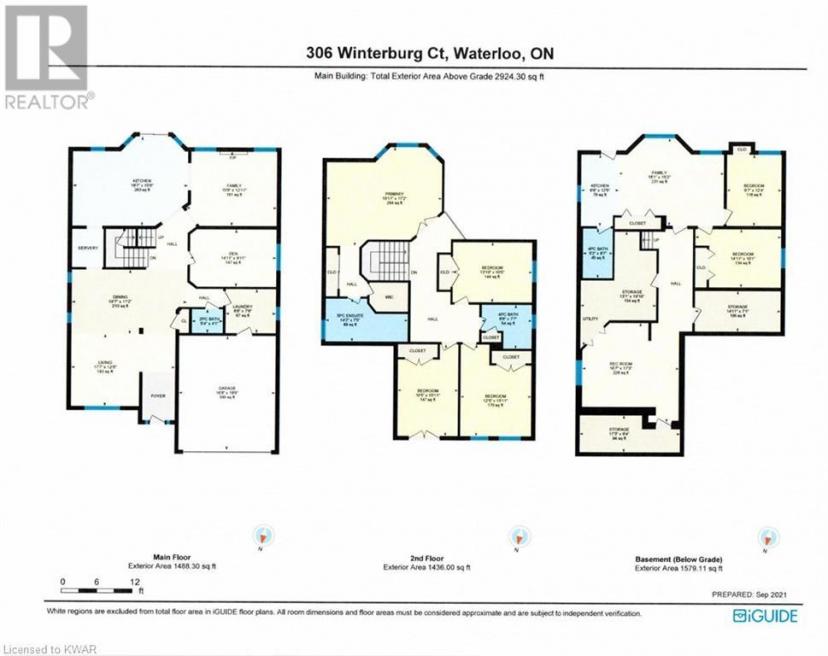- Ontario
- Waterloo
306 Winterburg Crt
CAD$1,450,000
CAD$1,450,000 要价
306 Winterburg CrtWaterloo, Ontario, N2V2S8
退市
4+248| 3100 sqft
Listing information last updated on Tue Sep 28 2021 16:46:19 GMT-0400 (Eastern Daylight Time)

打开地图
Log in to view more information
登录概要
ID40164699
状态退市
产权Freehold
经纪公司Red and White Realty Inc.
类型Residential House,Detached
房龄
占地48 ft * 195 ft undefined
Land Sizeunder 1/2 acre
面积(ft²)3100 尺²
房间卧房:4+2,浴室:4
详细
公寓楼
浴室数量4
卧室数量6
地上卧室数量4
地下卧室数量2
家用电器Central Vacuum - Roughed In,Dishwasher,Dryer,Microwave,Refrigerator,Stove,Water softener,Washer,Hood Fan,Window Coverings
Architectural Style2 Level
地下室装修Finished
地下室类型Full (Finished)
风格Detached
空调Central air conditioning
外墙Aluminum siding,Brick
壁炉True
壁炉数量1
火警Security system
固定装置Ceiling fans
地基Poured Concrete
洗手间1
供暖方式Natural gas
供暖类型Forced air
使用面积3100.0000
楼层2
类型House
供水Municipal water
土地
面积under 1/2 acre
沿街宽度48 ft
面积false
设施Shopping
下水Municipal sewage system
Size Depth195 ft
周边
设施Shopping
Location DescriptionColumbia St W to Rhine Fall Dr. Left onto Winterburg Ct.
Zoning DescriptionRES
其他
特点Cul-de-sac
地下室已装修
泳池Inground pool
壁炉True
供暖Forced air
附注
Your very own oasis in the City! This impressive executive home is located on a quiet cul-de-sac in prestigious Claire Hills and backs onto greenspace with convenient access to trails in the protected Columbia Forest. Pride of ownership definitely shines through in this one-owner home. The main floor boasts an open-concept living room with vaulted ceiling and dining area with hardwood floors. Spectacular kitchen with newer (2020) servery, loads of cabinets and new quartz countertops. The main floor library room has custom built-in shelves and is perfect for cozying up to a book or setting up a private home-office. The family room features a vaulted ceiling, a natural gas fireplace and is wired for an entertainment system making this room a great hub for family and friends. Upstairs, you will find four spacious bedrooms including an impressive primary bedroom with a newly renovated (2021) 5-piece ensuite bathroom with heated floors and stand-alone tub. Another bedroom with a 12x4 balcony is also a great potential office. The basement is fully developed with two bedrooms, rec room, heated floors, 4-piece bathroom, kitchenette, cold room, and plenty of storage. With a separate entrance, the basement can make a lovely in-law suite. The spacious 22x 14 back deck overlooks a beautifully landscaped backyard with southern exposure and features an in-ground heated saltwater swimming pool, Jacuzzi, and stone patio. Recent updates include roof (2020), commercial grade asphalt driveway (2020), and pool liner (2019). This home is located minutes from the universities, from great schools and the Boardwalk shopping area, and yet is very quiet and on the edge of green space. Theres plenty to like here, so hurry to book a showing before it is gone. (id:22211)
The listing data above is provided under copyright by the Canada Real Estate Association.
The listing data is deemed reliable but is not guaranteed accurate by Canada Real Estate Association nor RealMaster.
MLS®, REALTOR® & associated logos are trademarks of The Canadian Real Estate Association.
位置
省:
Ontario
城市:
Waterloo
社区:
Columbia Forest/Clair Hills
房间
房间
层
长度
宽度
面积
4pc Bathroom
Second
8.67
7.58
65.72
8'8'' x 7'7''
卧室
Second
13.83
10.42
144.10
13'10'' x 10'5''
卧室
Second
15.92
10.42
165.80
15'11'' x 10'5''
卧室
Second
15.92
12.42
197.63
15'11'' x 12'5''
Full bathroom
Second
14.17
7.42
105.07
14'2'' x 7'5''
主卧
Second
19.92
17.17
341.90
19'11'' x 17'2''
仓库
地下室
17.25
6.33
109.25
17'3'' x 6'4''
仓库
地下室
14.92
7.08
105.66
14'11'' x 7'1''
仓库
地下室
19.83
13.08
259.49
19'10'' x 13'1''
4pc Bathroom
地下室
8.58
5.17
44.35
8'7'' x 5'2''
卧室
地下室
12.33
9.58
118.19
12'4'' x 9'7''
卧室
地下室
14.92
10.08
150.41
14'11'' x 10'1''
厨房
地下室
12.42
6.50
80.71
12'5'' x 6'6''
家庭
地下室
18.08
15.17
274.26
18'1'' x 15'2''
2pc Bathroom
主
5.33
4.08
21.78
5'4'' x 4'1''
洗衣房
主
14.92
9.92
147.92
14'11'' x 9'11''
小厅
主
14.92
9.92
147.92
14'11'' x 9'11''
家庭
主
15.67
12.92
202.36
15'8'' x 12'11''
厨房
主
19.58
15.50
303.54
19'7'' x 15'6''
餐厅
主
19.58
11.17
218.68
19'7'' x 11'2''
客厅
主
17.58
12.50
219.79
17'7'' x 12'6''
预约看房
反馈发送成功。
Submission Failed! Please check your input and try again or contact us

