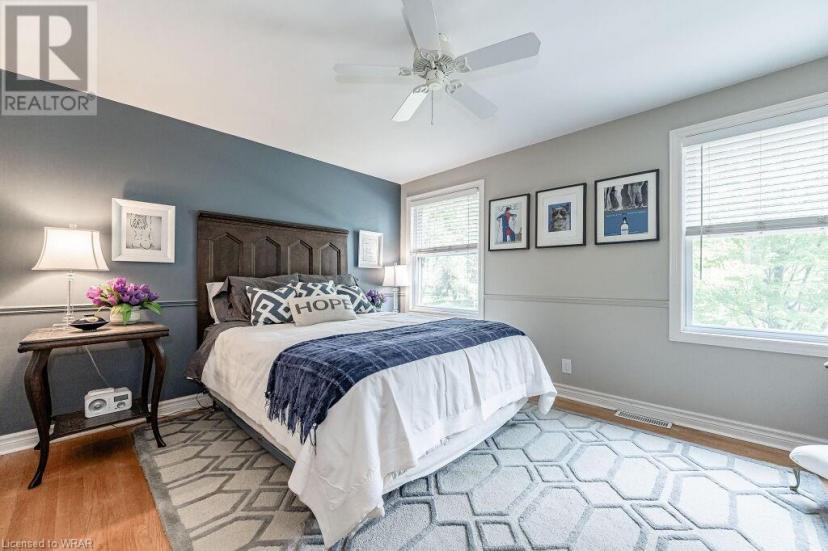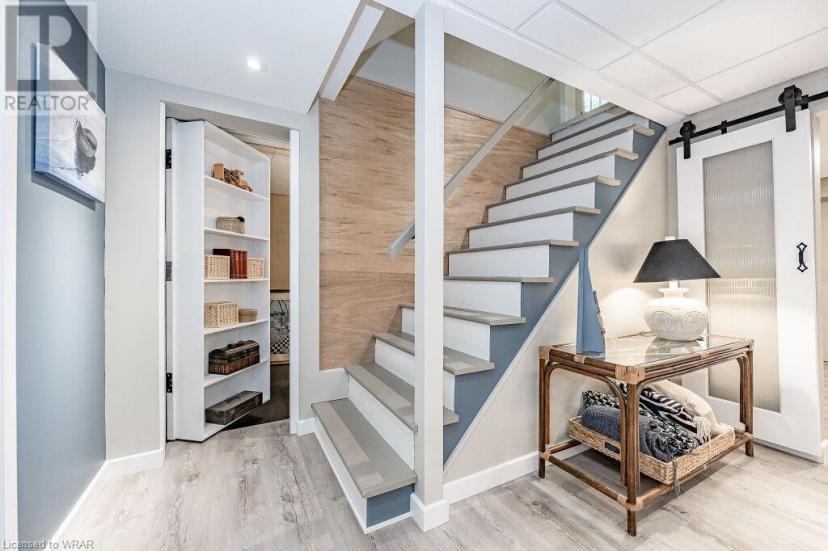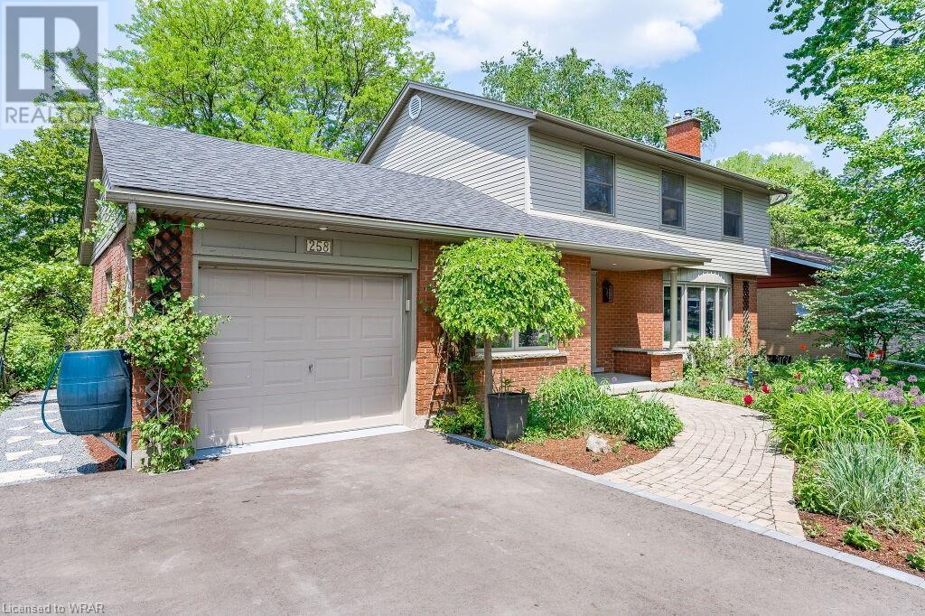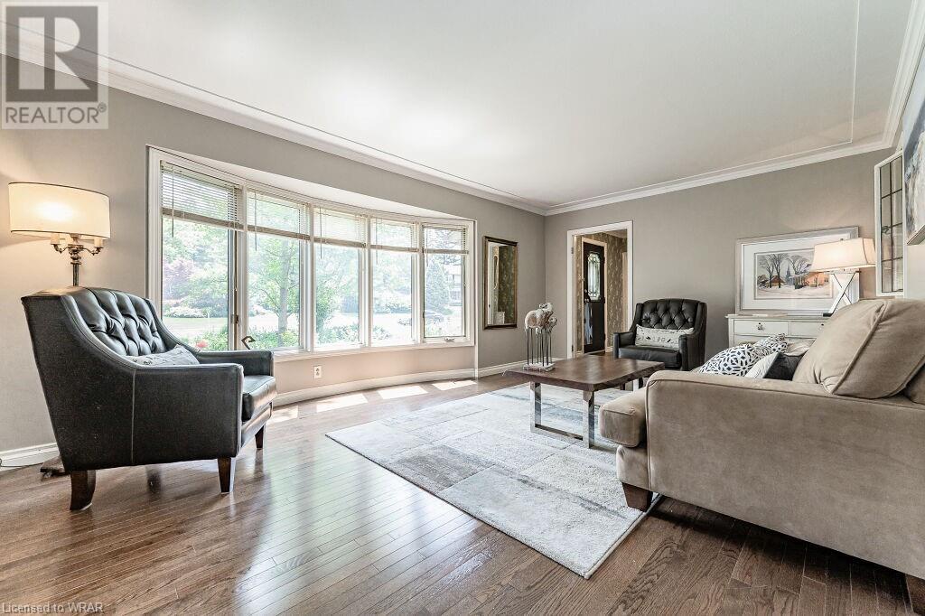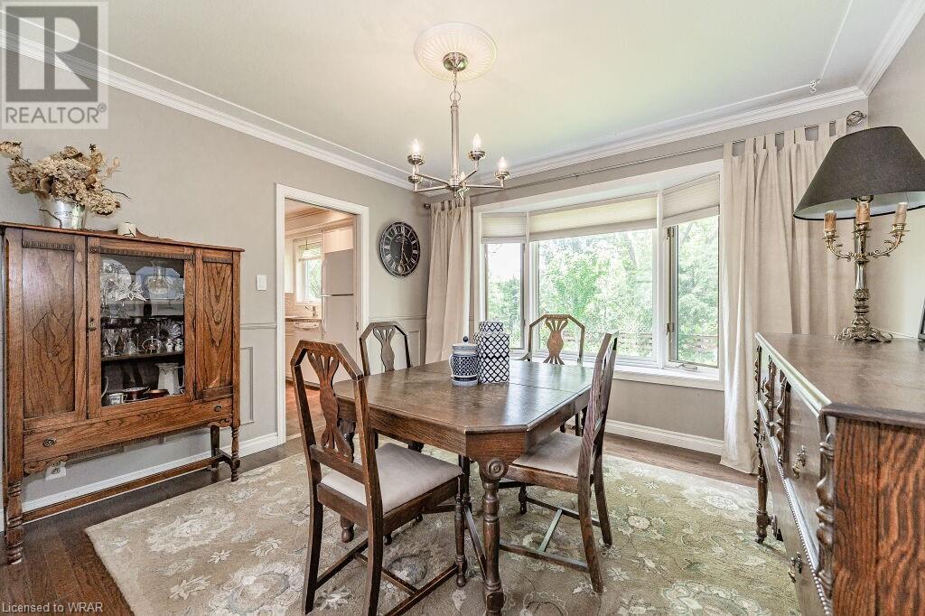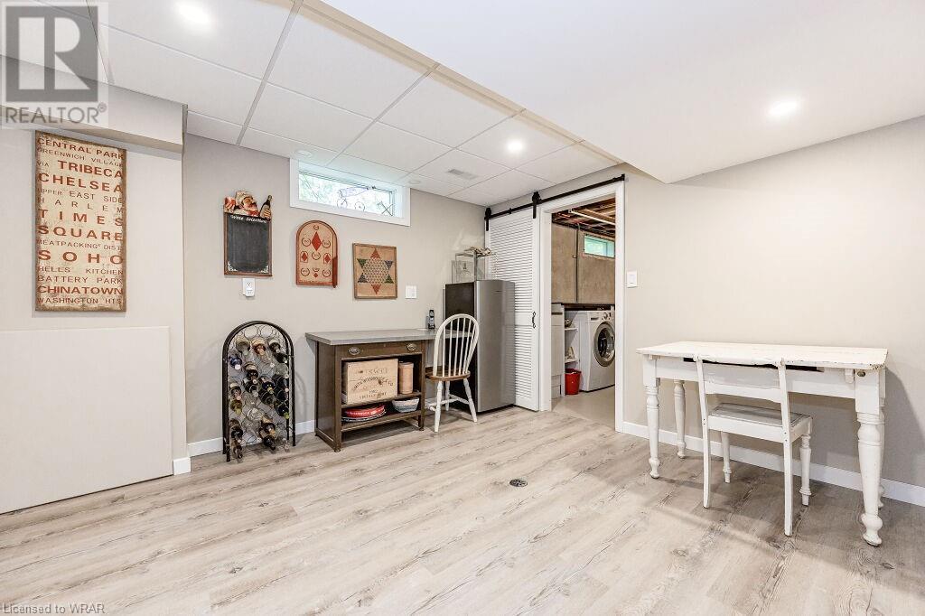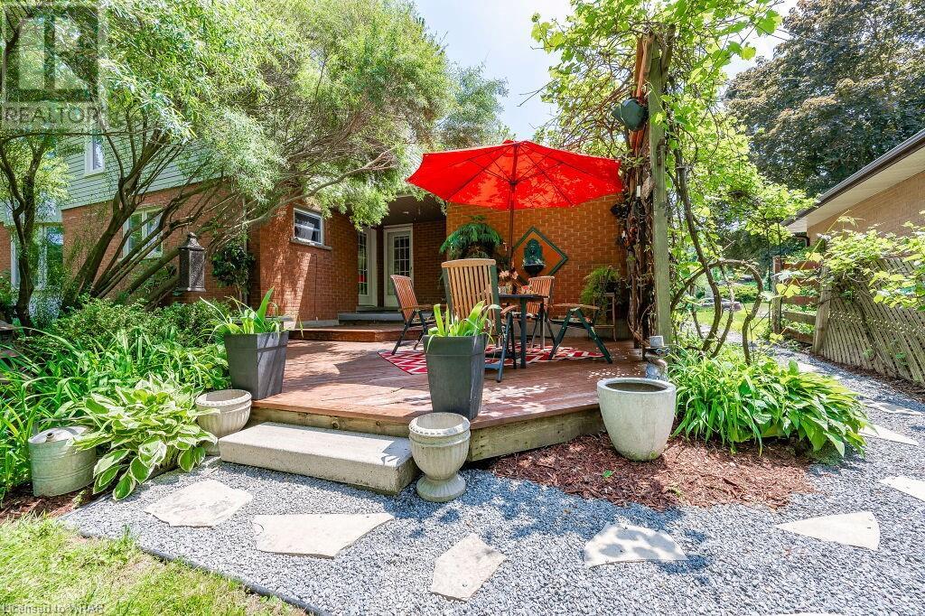- Ontario
- Waterloo
258 Alexandra Ave
CAD$920,000
CAD$920,000 要价
258 Alexandra AveWaterloo, Ontario, N2L1M8
退市 · 退市 ·
4+124| 1779 sqft

打开地图
Log in to view more information
登录概要
ID40429648
状态退市
产权Freehold
类型Residential House,Detached
房间卧房:4+1,浴室:2
面积(ft²)1779 尺²
Land Sizeunder 1/2 acre
房龄建筑日期: 1963
挂盘公司RE/MAX TWIN CITY REALTY INC.
详细
公寓楼
浴室数量2
卧室数量5
地上卧室数量4
地下卧室数量1
家用电器Dishwasher,Refrigerator,Stove,Washer,Gas stove(s),Window Coverings
Architectural Style2 Level
地下室装修Partially finished
地下室类型Full (Partially finished)
建筑日期1963
风格Detached
空调Central air conditioning
外墙Brick,Vinyl siding
壁炉燃料Electric,Wood
壁炉True
壁炉数量2
壁炉类型Other - See remarks
火警None
固定装置Ceiling fans
地基Poured Concrete
洗手间1
供暖类型Forced air
使用面积1779.0000
楼层2
类型House
供水Municipal water
土地
面积under 1/2 acre
交通Highway access,Highway Nearby
面积false
设施Golf Nearby,Hospital,Park,Place of Worship,Playground,Public Transit,Schools,Shopping,Ski area
围墙类型Fence
下水Municipal sewage system
周边
设施Golf Nearby,Hospital,Park,Place of Worship,Playground,Public Transit,Schools,Shopping,Ski area
社区特点Quiet Area,Community Centre,School Bus
Location DescriptionWESTMOUNT ROAD TO ALEXANDRA
Zoning DescriptionSR2
其他
特点Park/reserve,Golf course/parkland,Paved driveway,Automatic Garage Door Opener
地下室Partially finished,Full (Partially finished)
壁炉True
供暖Forced air
附注
***SOLD FIRM***PRIME WESTMOUNT LOCATION! Charming and lovingly cared home with over 2700 SQUARE FEET of living space, perfect for your growing family. Steps to Empire school, Westmount Golf & Country Club, Uptown Waterloo, Belmont Village, shops and restaurants! Welcoming and pristine landscaped yard is warm and inviting to all those that visit this home situated on a 65' x 125' lot. The spacious foyer entry leads to main floor office/den (perfect for home business or work from home space) with new flooring, large windows and French door leading to private backyard. The large family room is sure to please with grand bay windows, hardwood floors and a natural wood burning fireplace. Host dinner parties with friends in the separate dining room with wainscotting, hardwood floors and picturesque views to lush green private backyard. Chef's dream 'French' kitchen recently updated with granite countertops, pot filler, large gas range, tiled backsplash, speakers, plenty of prep space and pot lights. Handy espresso bar/coffee nook for the added bonus! Convenient 2 pc powder room makes the main floor check all the boxes. French door leads to backyard with two tiered deck, beautifully landscaped gardens for your own private oasis. Lush flowerbeds, greenery and plenty of space for the kids to run and play. Upper level has 4 generous size bedrooms, hardwood flooring, bright updated windows throughout and 5 piece main bathroom complete with his and her sinks. Primary bedroom with double windows and double closet. Lower level rec room has been recently updated with fireplace and stone accent wall. Separate games room, cold room and additional bedroom make this home complete and ready for a new family. This move in ready home with recent updates including, kitchen, rec room, central air, windows and roof! Situated amongst grand homes in this very family friendly neighbourhood, just move in and enjoy! (id:22211)
The listing data above is provided under copyright by the Canada Real Estate Association.
The listing data is deemed reliable but is not guaranteed accurate by Canada Real Estate Association nor RealMaster.
MLS®, REALTOR® & associated logos are trademarks of The Canadian Real Estate Association.
位置
省:
Ontario
城市:
Waterloo
社区:
Uptown Waterloo/Westmount
房间
房间
层
长度
宽度
面积
5pc Bathroom
Second
NaN
Measurements not available
卧室
Second
11.52
11.68
134.50
11'6'' x 11'8''
主卧
Second
15.09
10.83
163.40
15'1'' x 10'10''
卧室
Second
10.83
8.33
90.22
10'10'' x 8'4''
卧室
Second
12.40
10.76
133.46
12'5'' x 10'9''
仓库
地下室
11.68
13.68
159.79
11'8'' x 13'8''
Games
地下室
11.68
10.60
123.77
11'8'' x 10'7''
卧室
地下室
15.32
8.33
127.68
15'4'' x 8'4''
娱乐
地下室
28.08
11.91
334.46
28'1'' x 11'11''
2pc Bathroom
主
NaN
Measurements not available
厨房
主
13.09
11.25
147.31
13'1'' x 11'3''
餐厅
主
11.68
11.91
139.10
11'8'' x 11'11''
办公室
主
16.34
9.32
152.24
16'4'' x 9'4''
客厅
主
19.09
13.58
259.35
19'1'' x 13'7''
预约看房
反馈发送成功。
Submission Failed! Please check your input and try again or contact us




















