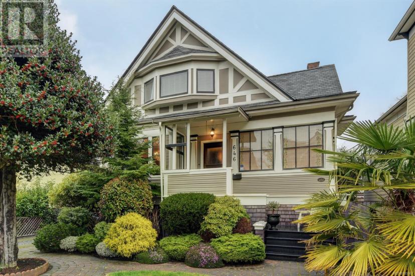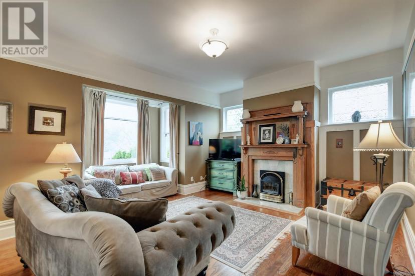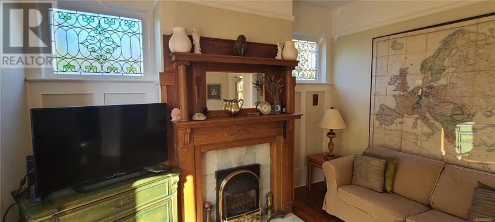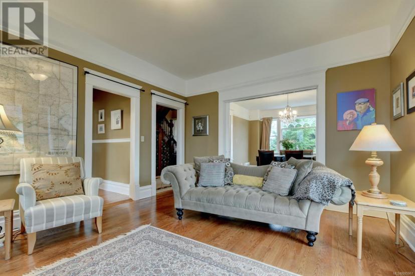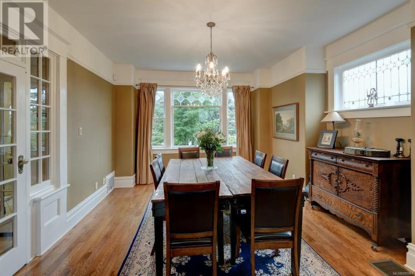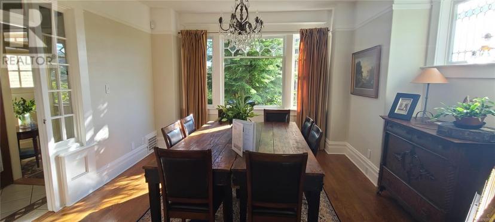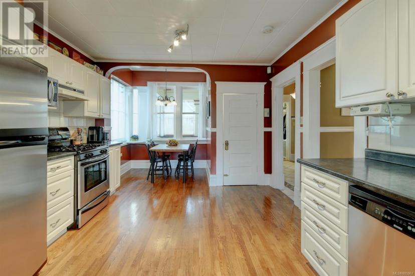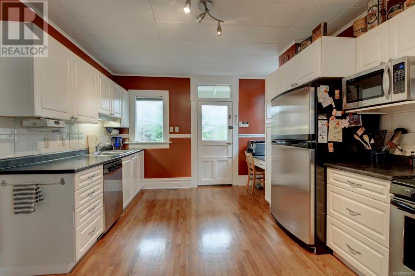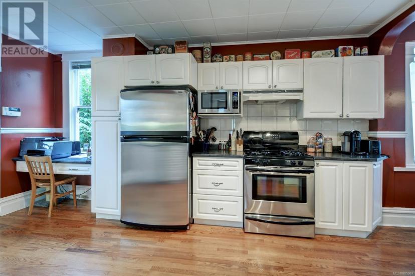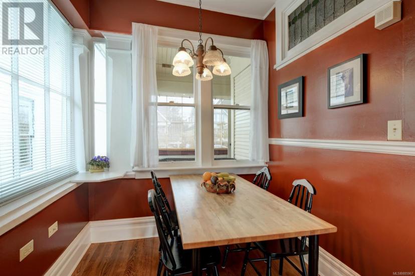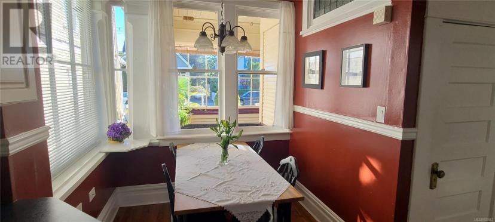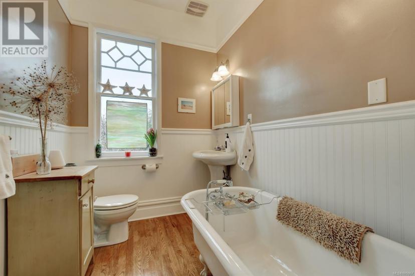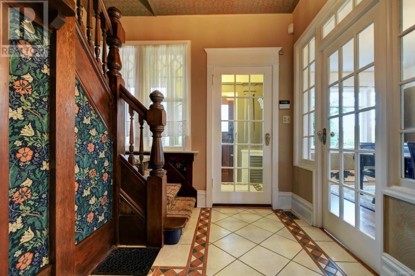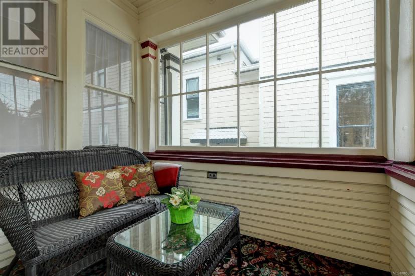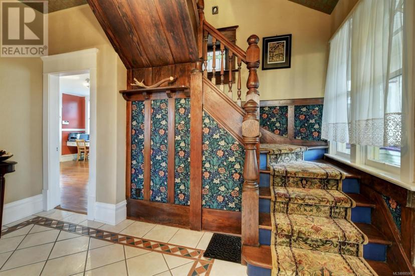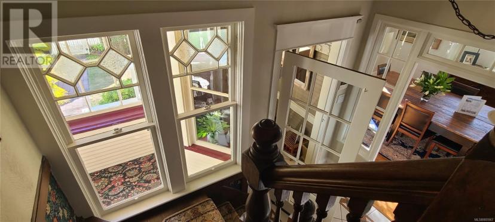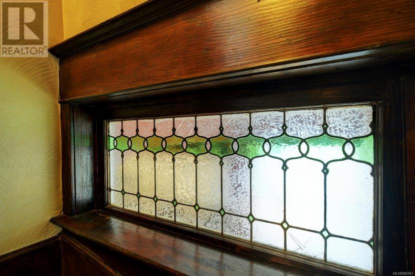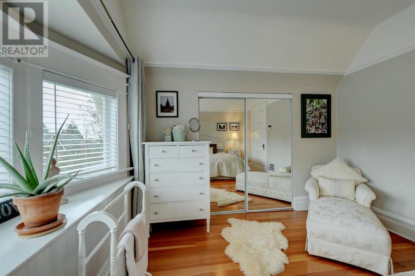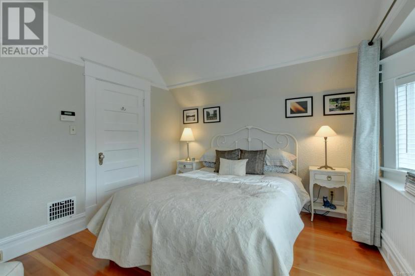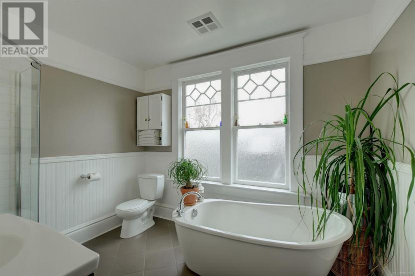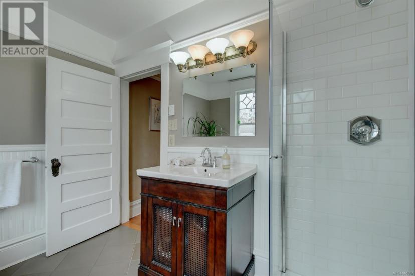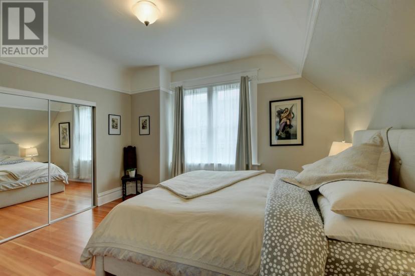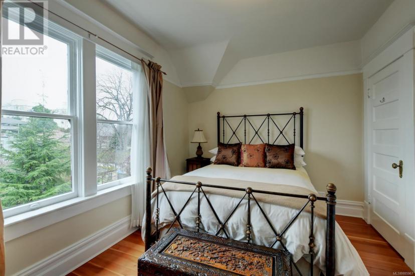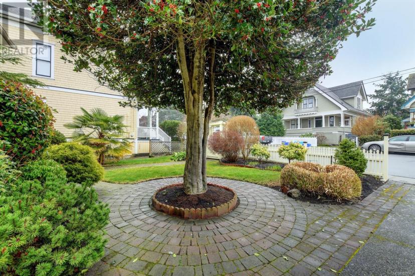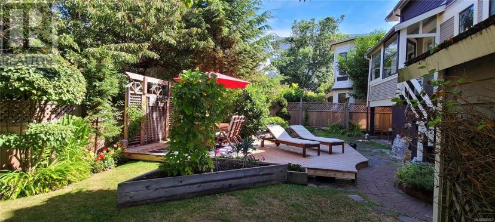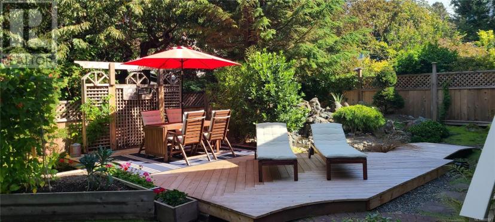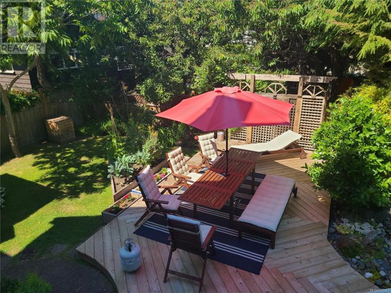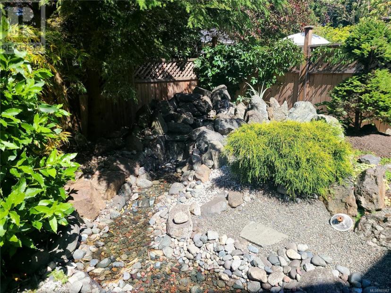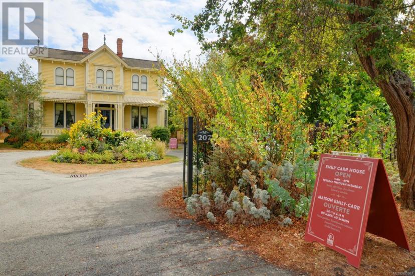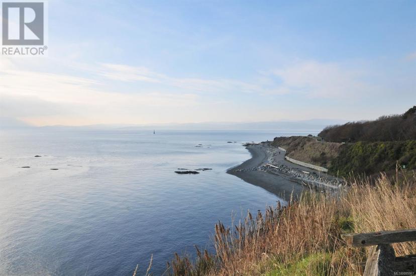- British Columbia
- Victoria
646 Niagara St
CAD$1,600,000
CAD$1,600,000 要价
646 Niagara StVictoria, British Columbia, V8S1B2
退市
432| 3029 sqft
Listing information last updated on Wed Sep 22 2021 06:57:14 GMT-0400 (Eastern Daylight Time)

打开地图
Log in to view more information
登录概要
ID885967
状态退市
产权Freehold
类型Residential House
房间卧房:4,浴室:3
面积(ft²)3029 尺²
Land Size4952 sqft
房龄建筑日期: 1904
挂盘公司Newport Realty Ltd.
详细
公寓楼
浴室数量3
卧室数量4
家用电器Refrigerator,Stove,Washer,Dryer
Architectural StyleOther
建筑日期1904
空调Partially air conditioned
壁炉True
壁炉数量1
供暖方式Natural gas
供暖类型Forced air
使用面积3029 sqft
装修面积2539 sqft
类型House
土地
总面积4952 sqft
面积4952 sqft
面积false
Size Irregular4952
周边
Zoning TypeResidential
其他
特点Rectangular
地下室
壁炉True
供暖Forced air
附注
Welcome to 646 Niagara Street, a much-admired example of British Arts & Crafts design. WALKABILITY is 10/10: 1/2 block from Beacon Hill Park, Beacon Drive-In, the Dallas Road waterfront and steps to Victoria's Inner Harbour. Built in 1909, this gorgeous SUN-FILLED home has enjoyed modern improvements (updated bathrooms, electrical systems, gas furnace, hwt) while retaining the lovely character features of the genre: oak and fir floors, high ceilings, wainscotting, picture rails, original stained, mullion and muntin glass windows. Spacious design on main floor includes 16'x12' kitchen and eating/family area, living room with gas fireplace, formal dining room, sunroom and 3-piece bath. THREE BEDROOMS UP (master with south-facing, cantilevered box bay) & expansive 4-piece bath. Partially finished basement + 1 bed/bath additional accommodation (sep. entrance). Beautifully landscaped, including Japanese rock garden, patio, storage shed. OFF-STREET PARKING. Heritage Designated. (id:22211)
The listing data above is provided under copyright by the Canada Real Estate Association.
The listing data is deemed reliable but is not guaranteed accurate by Canada Real Estate Association nor RealMaster.
MLS®, REALTOR® & associated logos are trademarks of The Canadian Real Estate Association.
位置
省:
British Columbia
城市:
Victoria
社区:
James Bay
房间
房间
层
长度
宽度
面积
卧室
Second
13.00
10.00
130.00
13' x 10'
卧室
Second
13.00
12.00
156.00
13' x 12'
浴室
Second
NaN
4-Piece
主卧
Second
14.00
12.00
168.00
14' x 12'
厨房
Lower
6.00
8.00
48.00
6' x 8'
浴室
Lower
NaN
3-Piece
主卧
Lower
32.00
19.00
608.00
32' x 19'
洗衣房
Lower
20.00
9.00
180.00
20' x 9'
Hall
主
13.00
7.00
91.00
13' x 7'
阳光房
主
9.00
9.00
81.00
9' x 9'
阳光房
主
11.00
4.00
44.00
11' x 4'
Eating area
主
7.00
6.00
42.00
7' x 6'
浴室
主
NaN
3-Piece
厨房
主
16.00
12.00
192.00
16' x 12'
餐厅
主
16.00
14.00
224.00
16' x 14'
客厅
主
17.00
16.00
272.00
17' x 16'
Hall
主
6.00
5.00
30.00
6' x 5'

