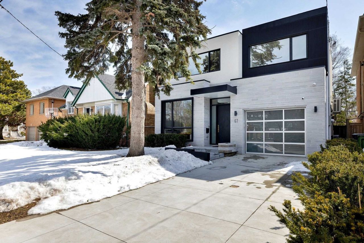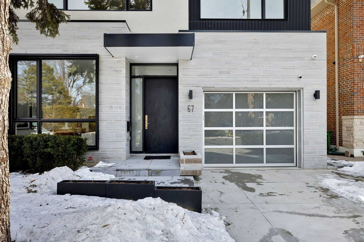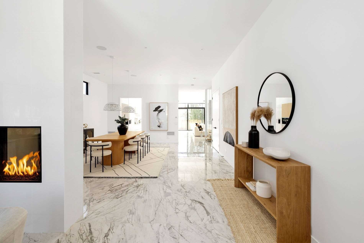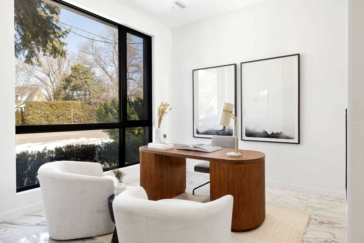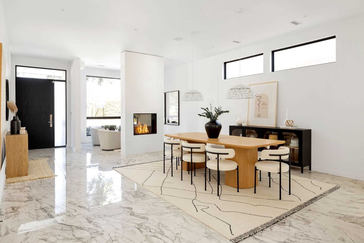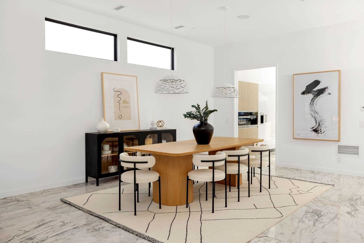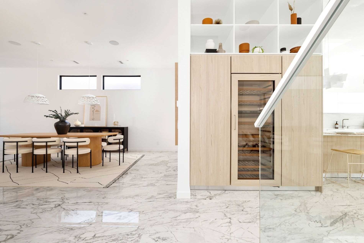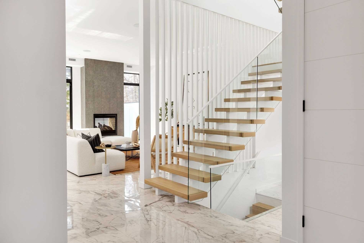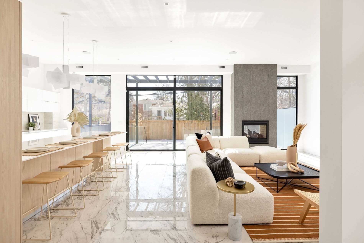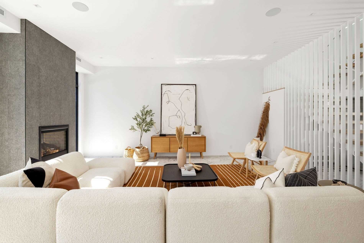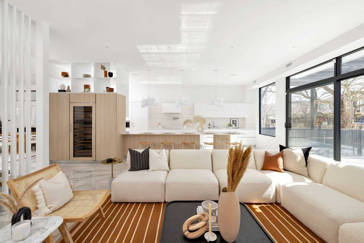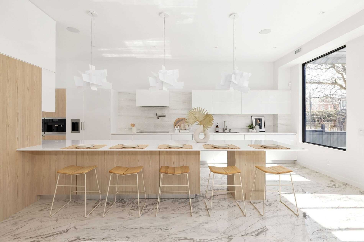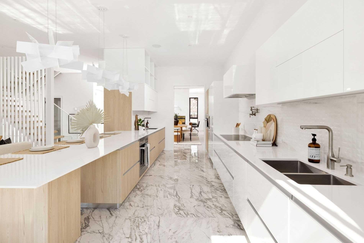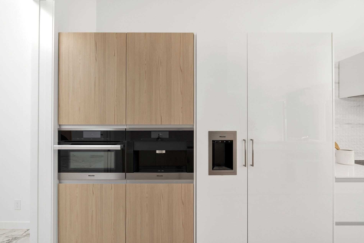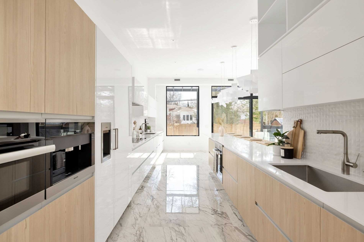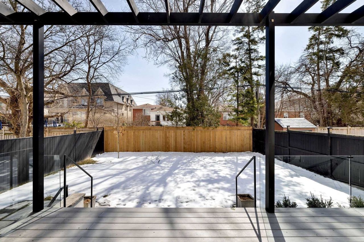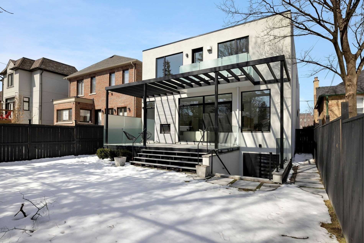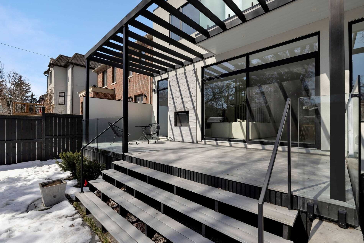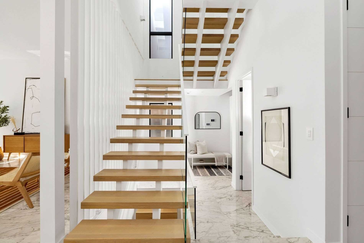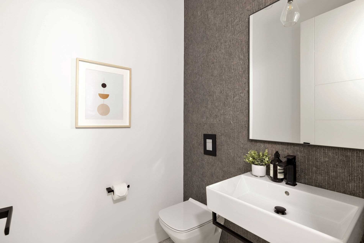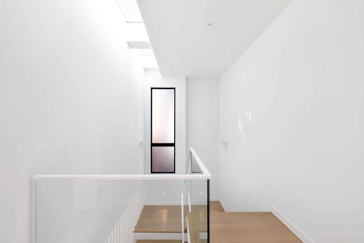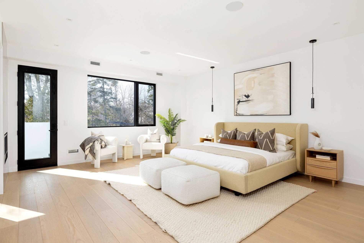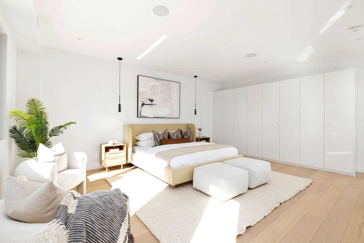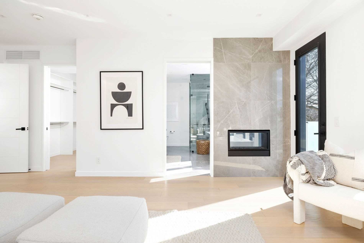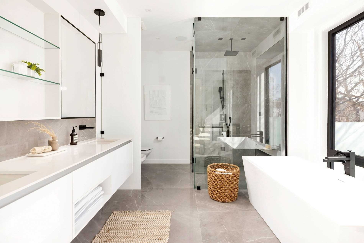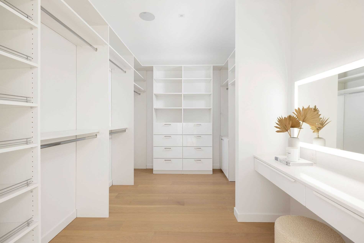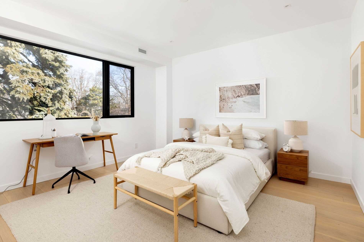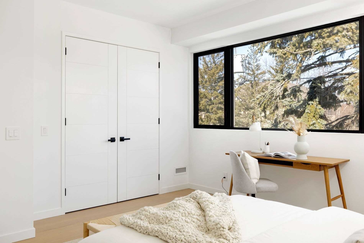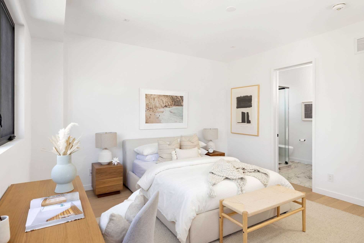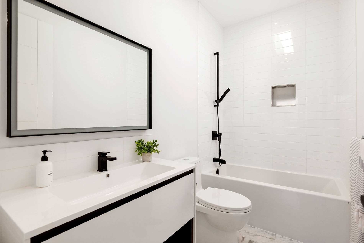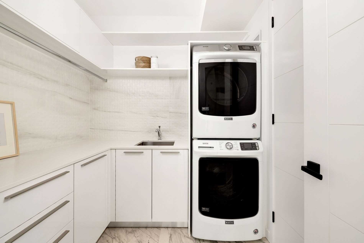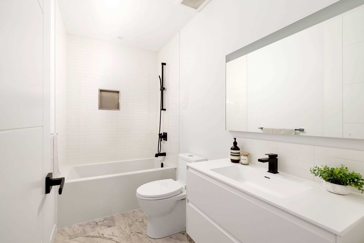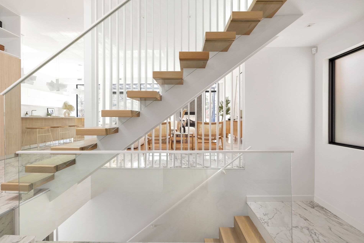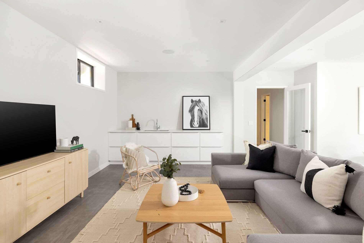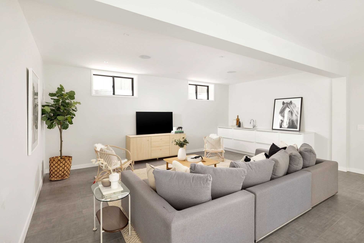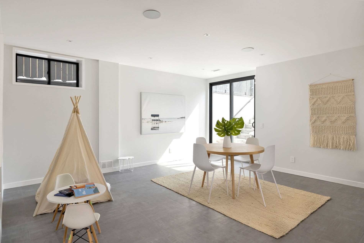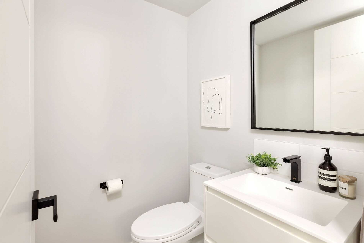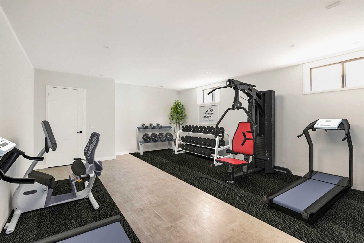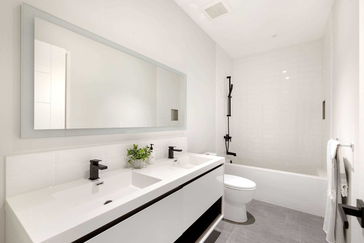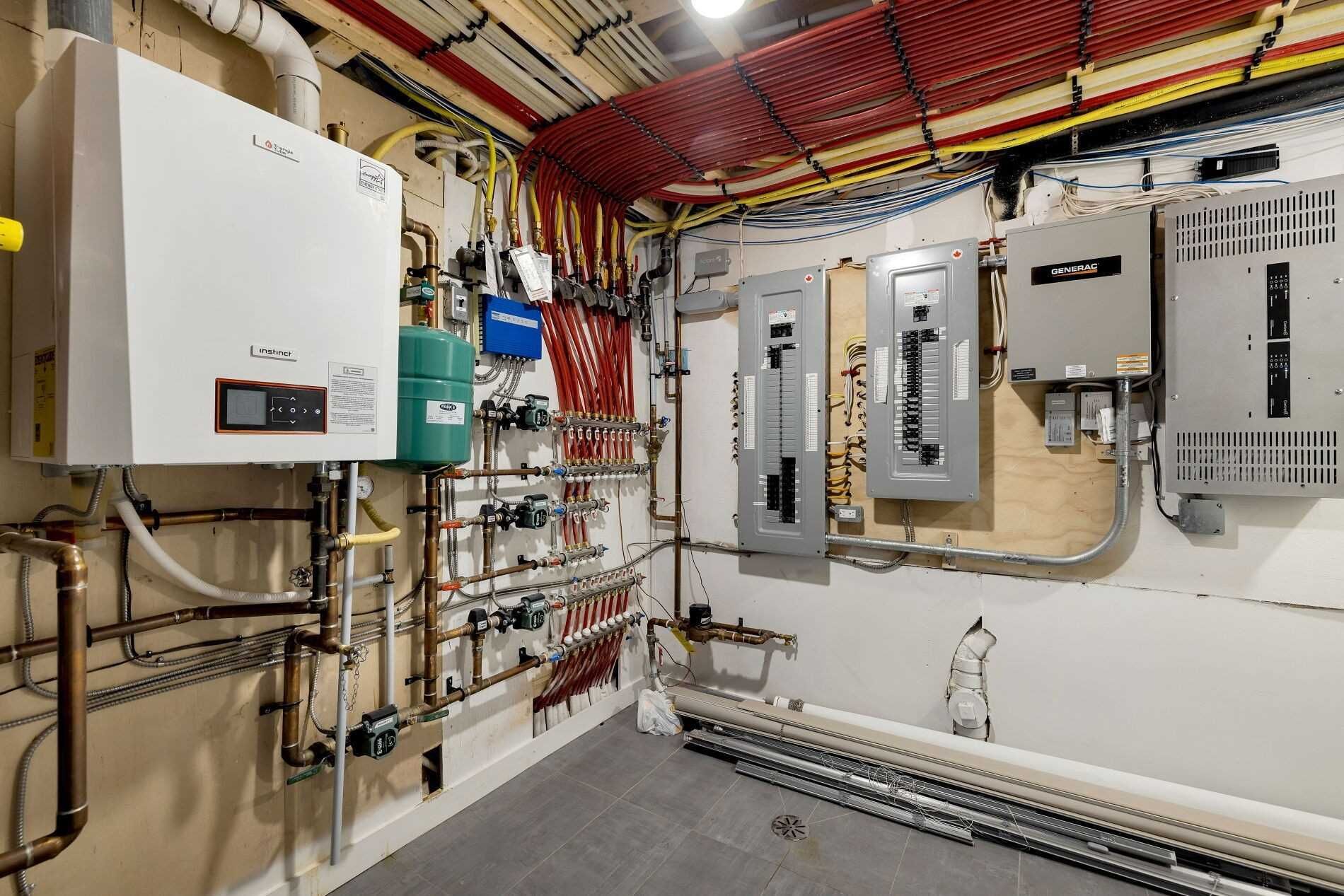- Ontario
- Toronto
67 Shelborne Ave
成交CAD$x,xxx,xxx
CAD$3,900,000 要价
67 Shelborne AveToronto, Ontario, M5N1Z2
成交
4+173(1+2)
Listing information last updated on March 30th, 2023 at 3:10pm UTC.

打开地图
Log in to view more information
登录概要
IDC5983555
状态成交
产权永久产权
入住Tbd
经纪公司ROCK STAR REAL ESTATE INC., BROKERAGE
类型民宅 House,独立屋
房龄建筑日期: 2023
占地40 * 120.75 Feet
Land Size4830 ft²
房间卧房:4+1,厨房:1,浴室:7
车位1 (3) 外接式车库 +2
详细
公寓楼
浴室数量7
卧室数量5
地上卧室数量4
地下卧室数量1
地下室装修Finished
地下室特点Walk out
地下室类型N/A (Finished)
风格Detached
空调Central air conditioning
外墙Stone,Stucco
壁炉True
供暖方式Natural gas
供暖类型Forced air
使用面积
楼层2
类型House
Architectural Style2-Storey
Fireplace是
供暖是
Rooms Above Grade10
Rooms Total14
Heat SourceGas
Heat TypeForced Air
水Municipal
New Construction是
Laundry LevelUpper Level
车库是
土地
面积40 x 120.75 FT
面积false
Size Irregular40 x 120.75 FT
Lot Dimensions SourceOther
车位
Parking FeaturesPrivate Double
Other
Den Familyroom是
Internet Entire Listing Display是
下水Sewer
中央吸尘是
地下室Finished with Walk-Out
泳池None
壁炉Y
空调Central Air
供暖压力热风
朝向南
附注
Spectacular Custom Home With Approx, 5,000 Sq Ft Of Living Space & High Quality Finishes Throughout With Existing Tarion Home Warranty On A Wide 40 X 120 Lot. Featuring Walk-Up Basement And Primary Bedroom Terrace, All 5 Bedrms Have Their Own Private Ensuite W/Heated Flr, Radiant Heated Floors On Main And Basement, Snow Melt System In Driveway. Control 4 Programmable Lighting, Sound & Comfort System. Architectural Open Riser Staircase W/ Glass Railing & Skylights, Lrg Primary Br,, W/I Closet W/ Built-Ins & Custom Wall-To-Wall Closet, 6Pcs Ensuite W/ Steam Shower & Double-Sided Fireplace, Large 23X11 Composite Deck For Entertaining,Inclusions:Miele Built In Fridge, Cooktop, Oven, Speed Oven/Microwave, Built In Miele Coffee/Espresso Machine,2 Miele Dishwashers & Sub Zero Wine Cooler. Stackable Washer & Dryer, Central Vacuum Retractable Hose System, Irrigation System
The listing data is provided under copyright by the Toronto Real Estate Board.
The listing data is deemed reliable but is not guaranteed accurate by the Toronto Real Estate Board nor RealMaster.
位置
省:
Ontario
城市:
Toronto
社区:
Bedford Park-Nortown 01.C04.0630
交叉路口:
Bathurst/Shelborne Ave
房间
房间
层
长度
宽度
面积
厨房
主
25.92
14.50
375.85
Quartz Counter B/I Appliances Heated Floor
家庭
主
20.96
16.34
342.53
Heated Floor 2 Way Fireplace Pot Lights
餐厅
主
20.08
17.95
360.34
Heated Floor 2 Way Fireplace Pot Lights
小厅
主
11.65
11.29
131.45
Heated Floor 2 Way Fireplace Pot Lights
主卧
2nd
20.70
16.40
339.60
6 Pc Ensuite W/O To Balcony W/I Closet
第二卧房
2nd
18.21
13.88
252.70
3 Pc Ensuite B/I Closet Hardwood Floor
第三卧房
2nd
13.19
11.68
154.04
4 Pc Ensuite B/I Closet Hardwood Floor
第四卧房
2nd
12.14
11.88
144.17
4 Pc Ensuite B/I Closet Hardwood Floor
洗衣房
2nd
7.41
7.35
54.49
Heated Floor Custom Counter Custom Backsplash
Great Rm
地下室
29.46
20.18
594.46
Heated Floor Pot Lights W/O To Yard
第五卧房
地下室
11.75
11.15
131.02
Heated Floor 5 Pc Ensuite B/I Closet
Exercise
地下室
20.37
16.50
336.22
Heated Floor Pot Lights
学校信息
私校K-6 年级
Ledbury Park Elementary And Middle School
95 Falkirk St, 北约克1.166 km
小学英语
7-8 年级
Ledbury Park Elementary And Middle School
95 Falkirk St, 北约克1.166 km
初中英语
9-12 年级
John Polanyi Collegiate Institute
640 Lawrence Ave W, 北约克1.122 km
高中英语
K-8 年级
Our Lady Of The Assumption Catholic School
125 Glenmount Ave, 北约克0.504 km
小学初中英语
9-12 年级
Northern Secondary School
851 Mount Pleasant Rd, 多伦多2.928 km
高中
预约看房
反馈发送成功。
Submission Failed! Please check your input and try again or contact us

