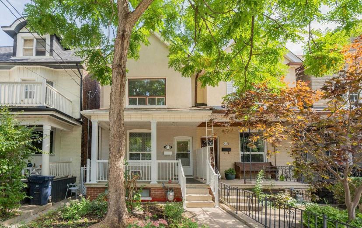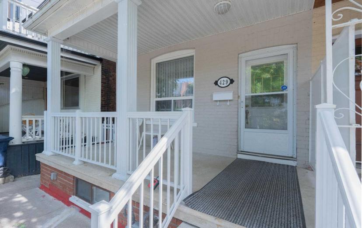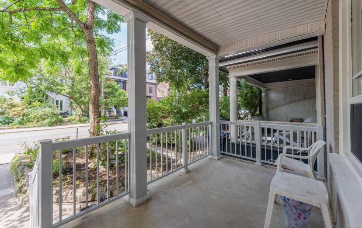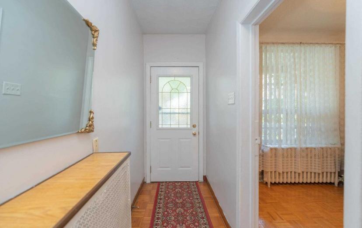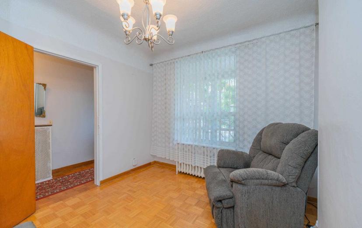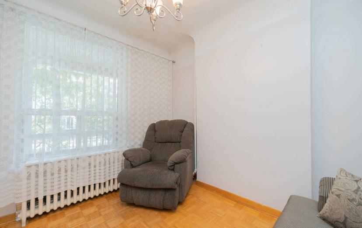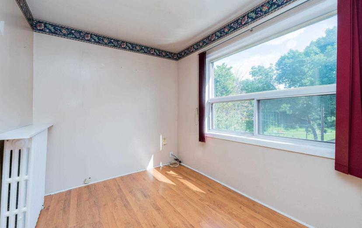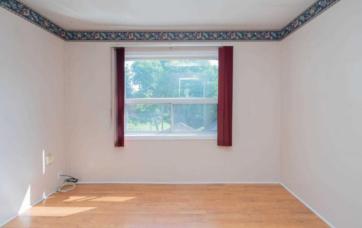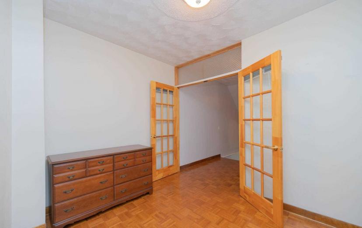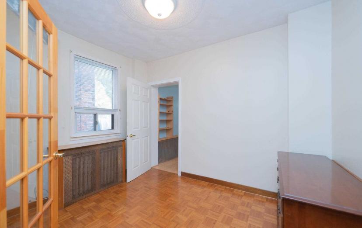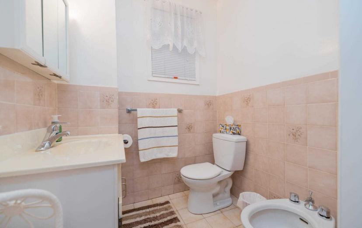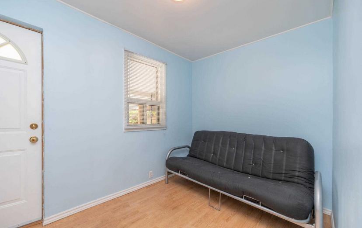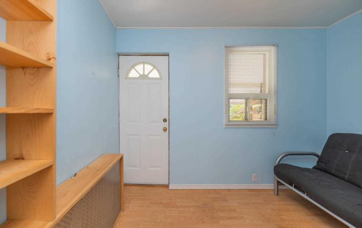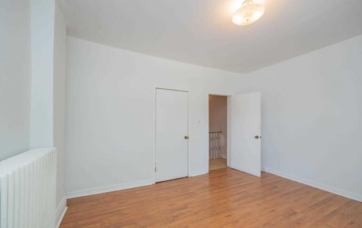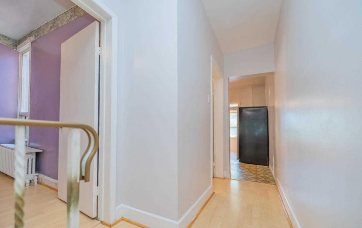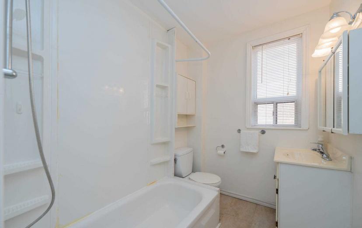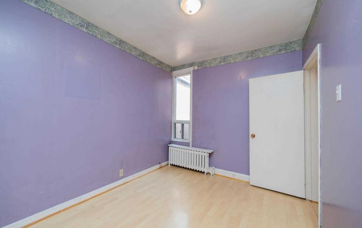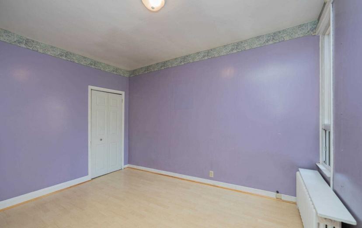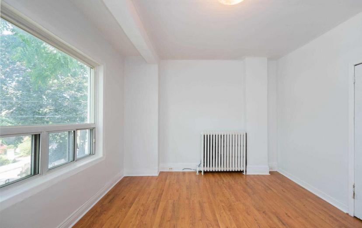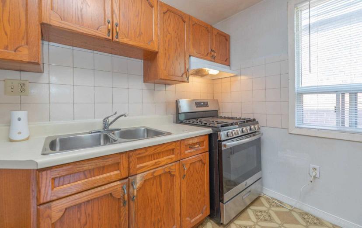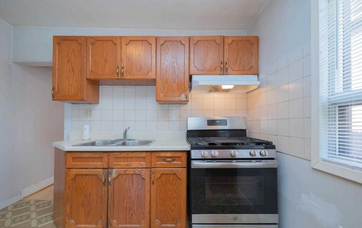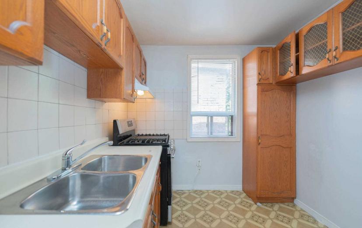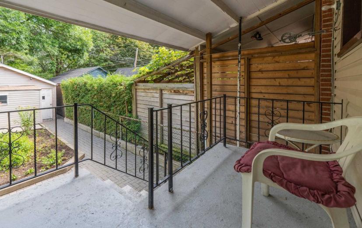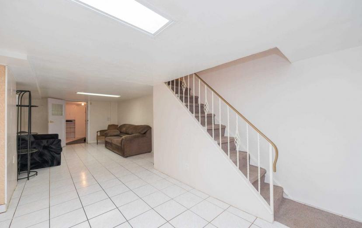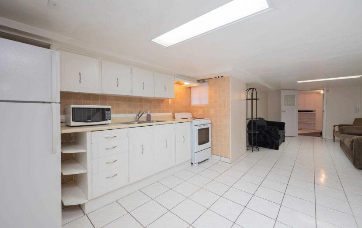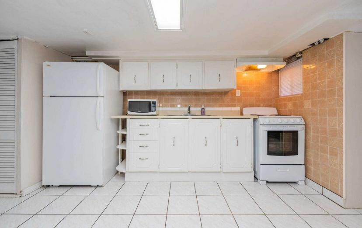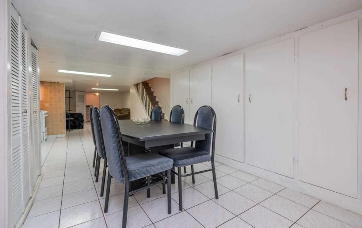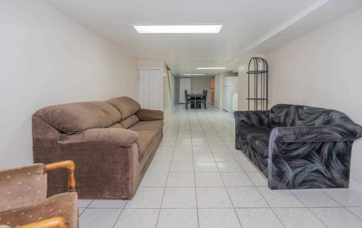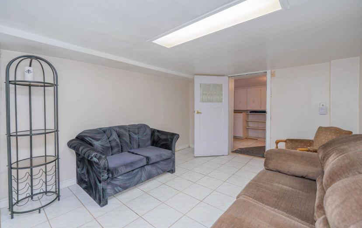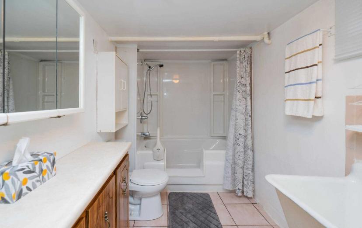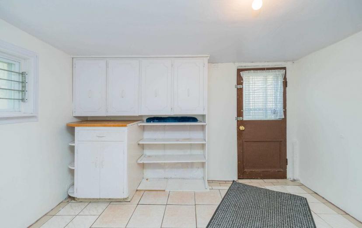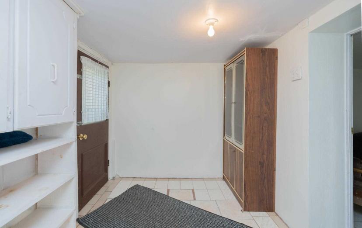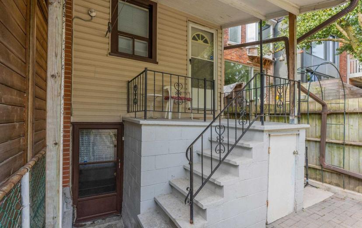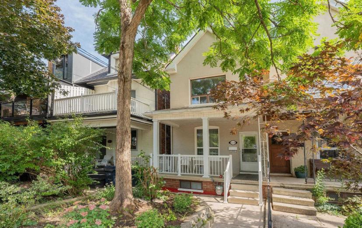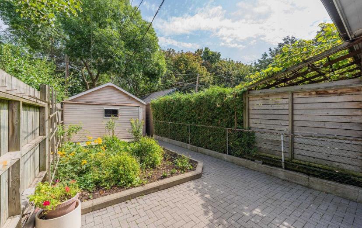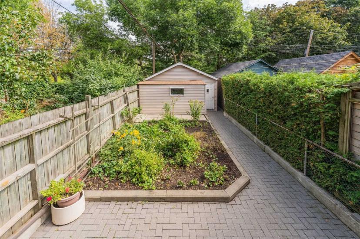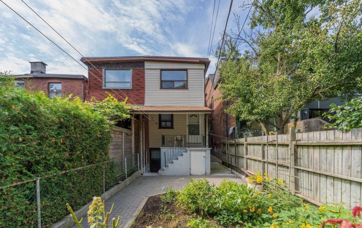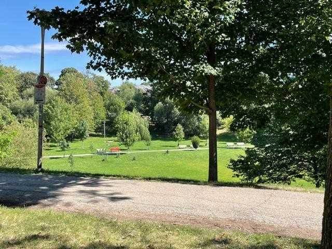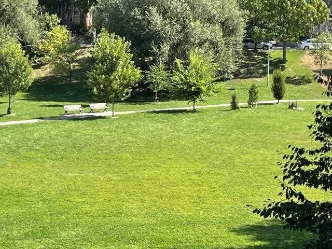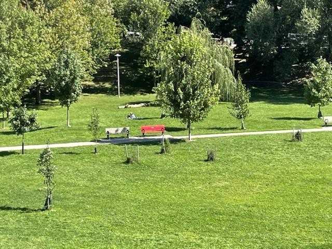- Ontario
- Toronto
429 Montrose Ave
成交CAD$x,xxx,xxx
CAD$1,398,000 要价
429 Montrose AveToronto, Ontario, M6G3H2
成交
631(1+1)
Listing information last updated on Wed Sep 22 2021 15:47:01 GMT-0400 (Eastern Daylight Time)

打开地图
Log in to view more information
登录概要
IDC5369360
状态成交
产权永久产权
入住30/Tba
经纪公司ROYAL LEPAGE REAL ESTATE SERVICES LTD., BROKERAGE
类型民宅 House,半独立
房龄
占地17 * 120 Feet
Land Size2040 ft²
房间卧房:6,厨房:2,浴室:3
车位1 (1) 独栋车库 +1
详细
公寓楼
浴室数量3
卧室数量6
地上卧室数量6
地下室装修Finished
地下室特点Separate entrance,Walk out
地下室类型N/A (Finished)
风格Semi-detached
外墙Brick,Stucco
壁炉False
供暖方式Natural gas
供暖类型Radiant heat
楼层2
类型House
土地
面积17 x 120 FT
面积false
Size Irregular17 x 120 FT
其他
特点Lane
价格单位出售
地下室已装修,走出式,独立入户
泳池None
壁炉N
空调无
供暖辐射式
朝向东
附注
Welcome To 429 Montrose Avenue. Your Immaculately Maintained 6 + 1 Bedroom, 3 Floor, 3 Bath, 2 Kitchen, 3 Separate Entrances, 2 Storey Home Boasts 2 Kitchens, Strip Flooring, Fully Finished Basement With Full Eat-In Kitchen, Separate Entrance To Quiet Backyard Oasis. The Private Laneway Leads To Your Fully Detached, Spacious Garage Overlooking Bickford Park For The Ultimate In Privacy. This Coveted Tree-Lined Street Is Steps To Ttc, Parks, Schools, Restos. Pillar To Post Inspection Report; Qualifies For A Laneway House - See Report; 3 Floors, 3 Separate Entrances, 2 Walk-Outs To Private Backyard; Covered Porch Area; Professionally Landscaped, 6 Plus Bedrooms, 3 Baths, Potential For 3 Units
The listing data is provided under copyright by the Toronto Real Estate Board.
The listing data is deemed reliable but is not guaranteed accurate by the Toronto Real Estate Board nor RealMaster.
The following "Remarks" is automatically translated by Google Translate. Sellers,Listing agents, RealMaster, Canadian Real Estate Association and relevant Real Estate Boards do not provide any translation version and cannot guarantee the accuracy of the translation. In case of a discrepancy, the English original will prevail.
欢迎来到429 Montrose Avenue。你的6+1卧室,3层楼,3个浴室,2个厨房,3个独立入口,2层楼的房子拥有2个厨房,地板,完全完工的地下室,有完整的厨房,独立的入口到安静的后院绿洲。私人通道通往你的完全独立的宽敞车库,俯瞰Bickford公园,私密性极强。 这条绿树成荫的街道靠近TTC,公园,学校和餐馆。检验报告;硬木和瓷砖地板;3个楼层,3个独立入口,2个通往私人后院的通道;有顶棚的门廊区;专业园艺,6个以上卧室,3个浴室,可建3个单元;作为复式楼征税。
位置
省:
Ontario
城市:
Toronto
社区:
Palmerston-Little Italy 01.C01.0880
交叉路口:
Montrose/Christie/Bloor
房间
房间
层
长度
宽度
面积
客厅
主
10.66
9.84
104.95
Large Window Parquet Floor
卧室
主
12.93
8.07
104.33
Parquet Floor Window B/I Shelves
第二卧房
主
10.66
8.76
93.40
Parquet Floor Large Window Separate Rm
第三卧房
主
10.66
7.35
78.36
W/O To Porch Large Window Laminate
第四卧房
2nd
13.75
11.09
152.44
Large Window Large Closet Laminate
第五卧房
2nd
12.01
8.17
98.10
Laminate Large Closet Window
厨房
2nd
10.93
8.60
93.91
Stainless Steel Appl Eat-In Kitchen Large Window
卧室
2nd
10.93
7.74
84.59
Laminate Large Window W/O To Patio
餐厅
Lower
12.34
11.52
142.06
Tile Floor Large Closet Separate Rm
厨房
Lower
11.91
11.15
132.85
Double Sink Tile Floor Eat-In Kitchen
客厅
Lower
15.26
10.17
155.16
Tile Floor W/O To Garden B/I Shelves
卧室
Lower
10.17
6.99
71.07
Window B/I Shelves W/O To Garden
学校信息
私校K-6 年级
Montrose Junior Public School
301 Montrose Ave, 多伦多0.34 km
小学英语
7-8 年级
King Edward Junior And Senior Public School
112 Lippincott St, 多伦多1.118 km
初中英语
9-12 年级
Harbord Collegiate Institute
286 Harbord St, 多伦多0.462 km
高中英语
K-8 年级
St. Bruno / St Raymond Catholic School
402 Melita Cres, 多伦多1.471 km
小学初中英语
9-12 年级
Western Technical-Commercial School
125 Evelyn Cres, 多伦多4.463 km
高中
预约看房
反馈发送成功。
Submission Failed! Please check your input and try again or contact us

