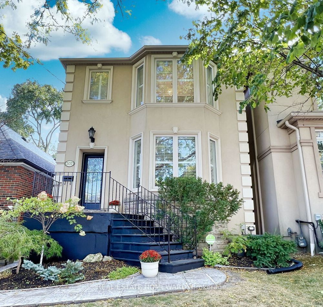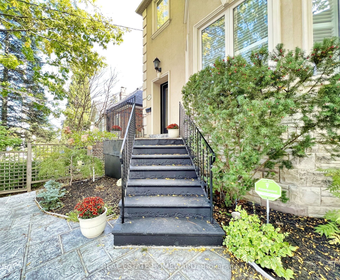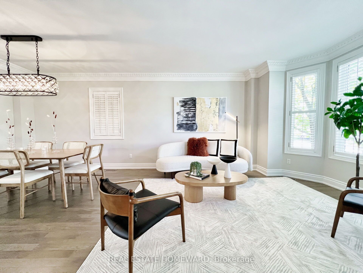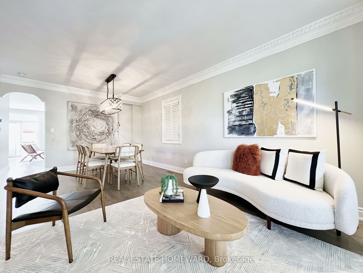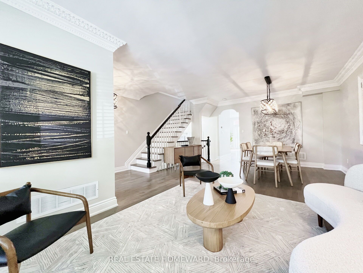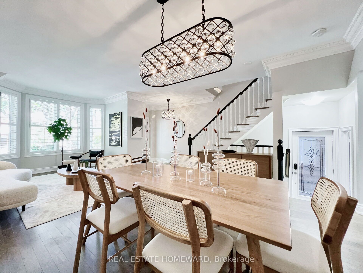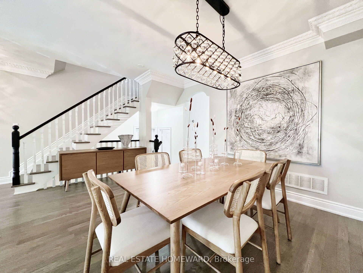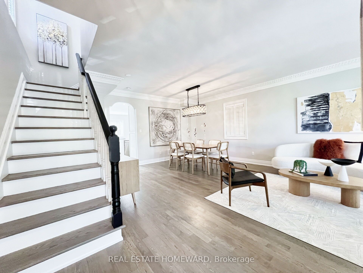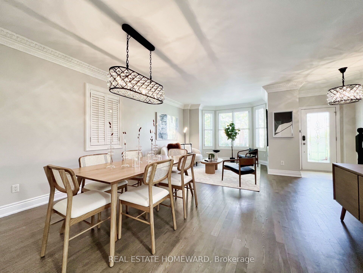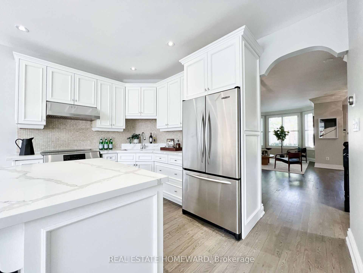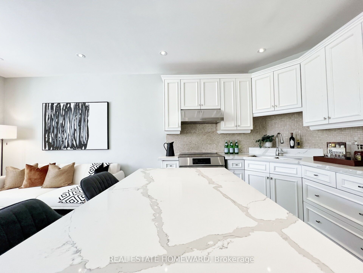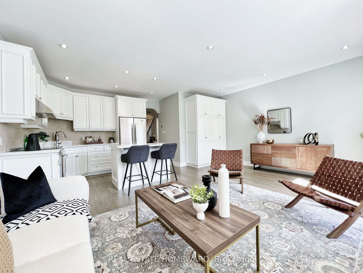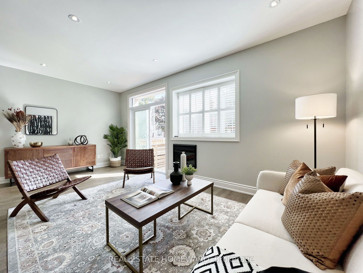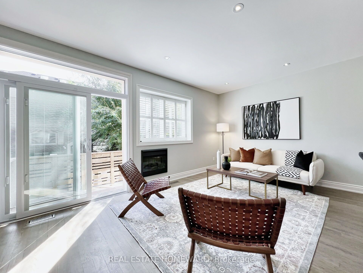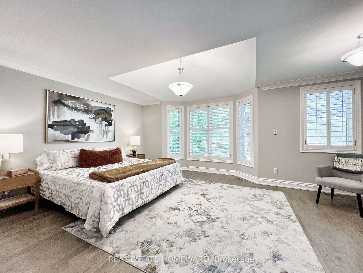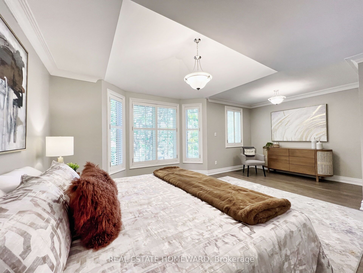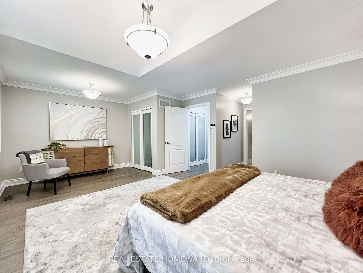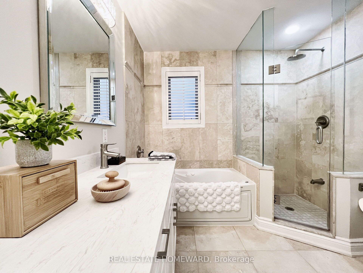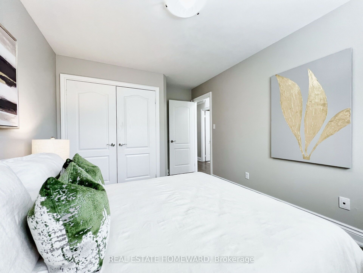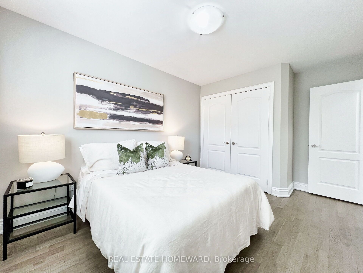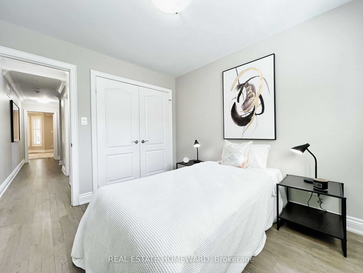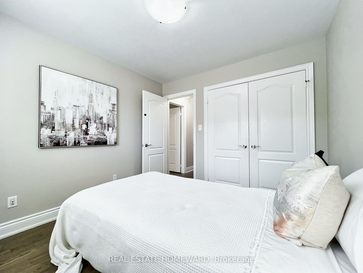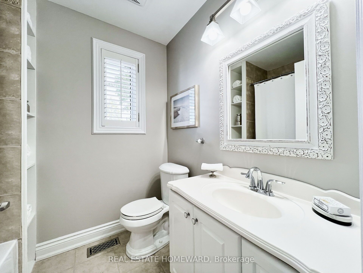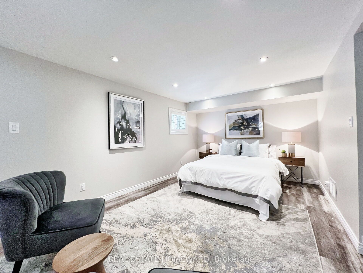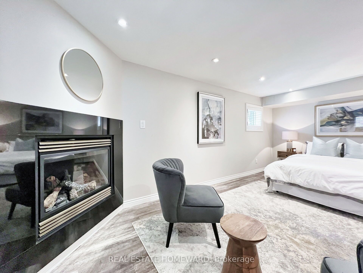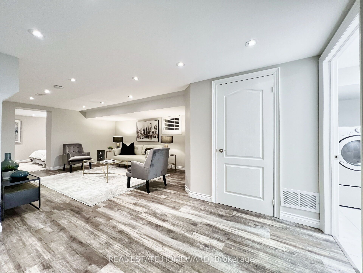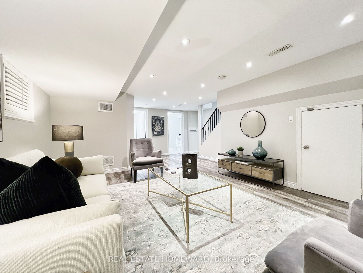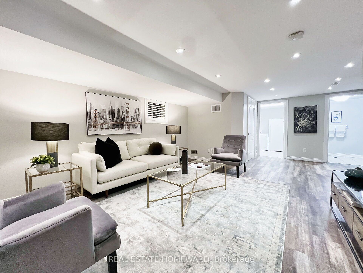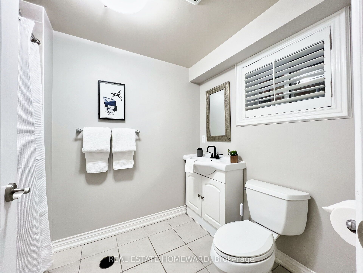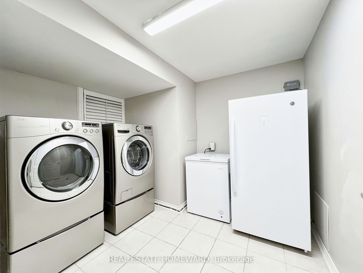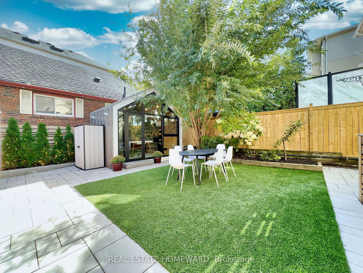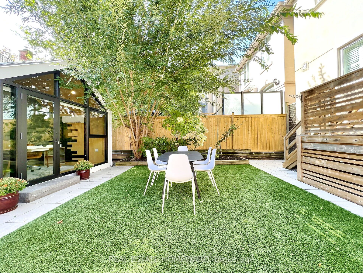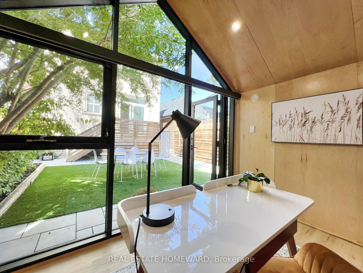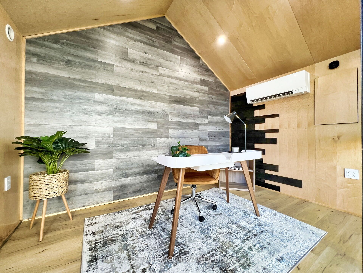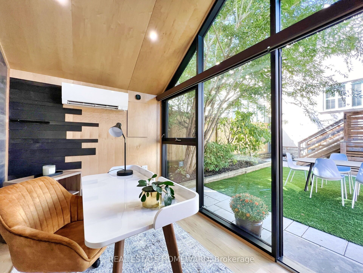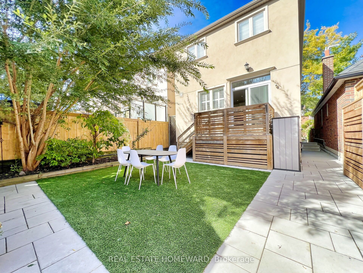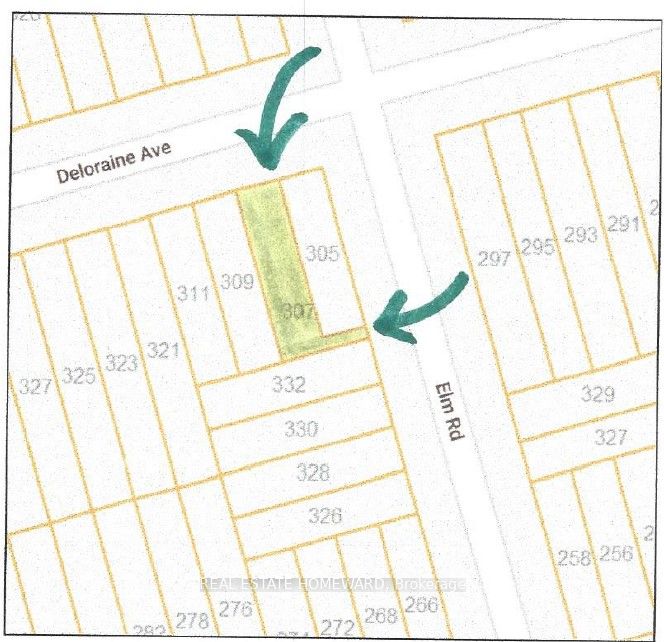- Ontario
- Toronto
307 Deloraine Ave
CAD$2,395,000
CAD$2,395,000 要价
307 Deloraine AveToronto, Ontario, M5M2B4
退市 · 终止 ·
3+142(0+2)| 2000-2500 sqft

打开地图
Log in to view more information
登录概要
IDC7042232
状态终止
产权永久产权
类型民宅 House,独立屋
房间卧房:3+1,厨房:1,浴室:4
占地25 * 99 Feet + parking area 25 x 7 ft - see lot plan
Land Size2475 ft²
房龄 16-30
交接日期Flexible
挂盘公司REAL ESTATE HOMEWARD
详细
公寓楼
浴室数量4
卧室数量4
地上卧室数量3
地下卧室数量1
地下室装修Finished
地下室类型N/A (Finished)
风格Detached
空调Central air conditioning
壁炉True
供暖方式Natural gas
供暖类型Forced air
使用面积
楼层2
类型House
Architectural Style2-Storey
Fireplace是
Property FeaturesFenced Yard,Library,Public Transit,School,Rec./Commun.Centre,Place Of Worship
Rooms Above Grade9
Heat SourceGas
Heat TypeForced Air
水Municipal
Laundry LevelLower Level
Other StructuresGarden Shed,Workshop
土地
面积25 x 99 FT ; + Parking Area 25 X 7 Ft - See Lot Plan
面积false
设施Place of Worship,Public Transit,Schools
Size Irregular25 x 99 FT ; + Parking Area 25 X 7 Ft - See Lot Plan
车位
Parking FeaturesPrivate Double
水电气
Electric YNA是
周边
设施参拜地,公交,周边学校
社区特点Community Centre
其他
Den Familyroom是
包含See Feature Sheets Attached
Internet Entire Listing Display是
下水Sewer
地下室已装修
泳池None
壁炉Y
空调Central Air
供暖压力热风
电视Yes
家具没有
朝向南
附注
Elegant Family Home In Sought-After Bedford Park, Close To Top Schools, Avenue Rd Shops & Restaurants, 2,409 Sq Ft, Custom Built With Luxury Features, Crown Molding, Stately Staircase with Black Railing and White Spindles, Hardwood Floors Throughout, Open Concept Living and Dining Perfect For Entertaining, Large Bay Window, Chef's Kitchen With Premium SS Appliances, European-Style Cabinetry With Tons of Storage, Quartz Countertop, Centre Island With Breakfast Counter, Bright South-Facing Family Room With Decorative Fireplace, Walk-out To Deck, Fully Fenced Low Maintenance Backyard With Standalone 4-Season Office/Studio, 3+1 Large Bedrooms, Oversized Principal Bedroom With Cathedral Ceiling & Seating Area, 5-piece Ensuite, Walk-in Closet, Gas Fireplace in Basement Bedroom, Spacious Rec Room, Private 2-Car Driveway, The Perfect Home To Live, Work, and Grow A Family, See Property Virtual Tour and Website For Full Details.
The listing data is provided under copyright by the Toronto Real Estate Board.
The listing data is deemed reliable but is not guaranteed accurate by the Toronto Real Estate Board nor RealMaster.
位置
省:
Ontario
城市:
Toronto
社区:
Lawrence Park North 01.C04.0690
交叉路口:
Avenue Rd & Lawrence
房间
房间
层
长度
宽度
面积
主卧
Second
20.01
15.42
308.60
Living Room
主
19.03
12.80
243.48
Dining Room
主
15.75
11.81
186.00
厨房
主
9.51
8.86
84.28
家庭厅
主
19.03
11.48
218.51
门廊
主
7.87
4.92
38.75
Bedroom 2
Second
9.51
9.84
93.65
Bedroom 3
Second
9.84
13.45
132.40
Bedroom 4
地下室
18.37
9.84
180.83
娱乐
地下室
18.70
22.97
429.48
洗衣房
地下室
9.51
7.87
74.92
办公室
地面
11.48
7.87
90.42
学校信息
私校K-6 年级
John Wanless Junior Public School
245 Fairlawn Ave, 多伦多0.427 km
小学英语
7-8 年级
Glenview Senior Public School
401 Rosewell Ave, 多伦多1.336 km
初中英语
9-12 年级
Lawrence Park Collegiate Institute
125 Chatsworth Dr, 多伦多1.224 km
高中英语
K-8 年级
Blessed Sacrament Catholic School
24 Bedford Park Ave, 多伦多1.039 km
小学初中英语
9-12 年级
Northern Secondary School
851 Mount Pleasant Rd, 多伦多3.108 km
高中
K-8 年级
St. Cyril Catholic School
18 Kempford Blvd, 北约克5.026 km
小学初中沉浸法语课程
预约看房
反馈发送成功。
Submission Failed! Please check your input and try again or contact us

