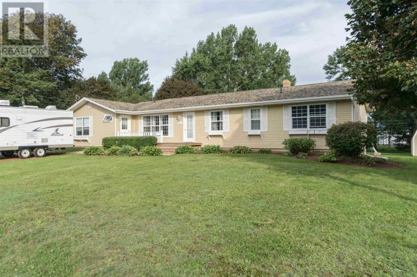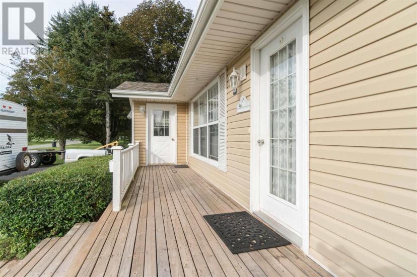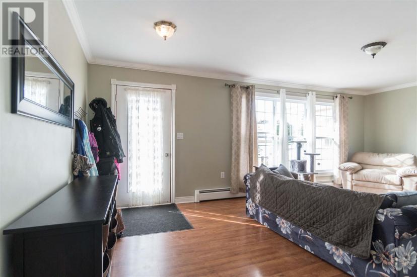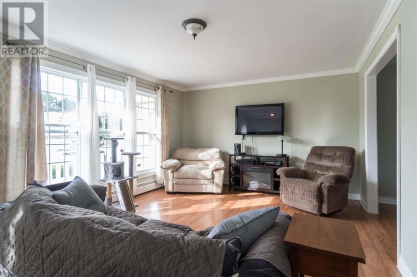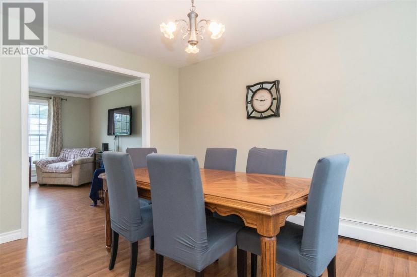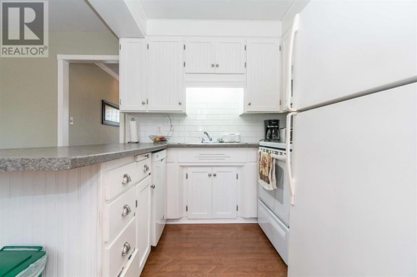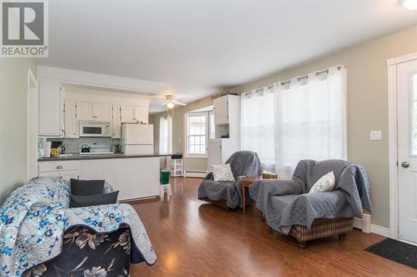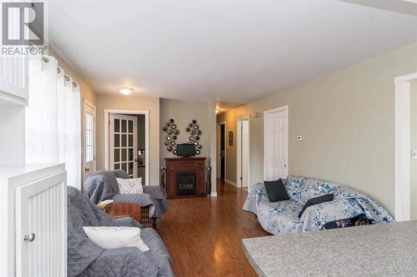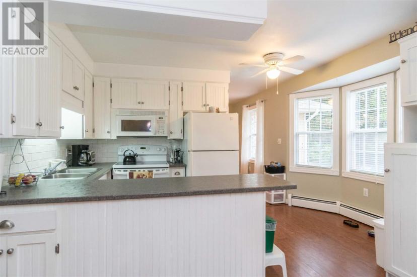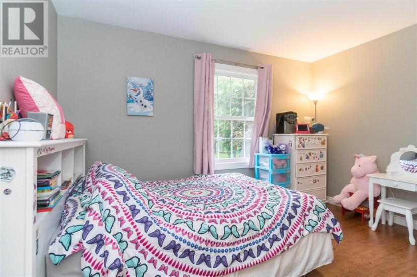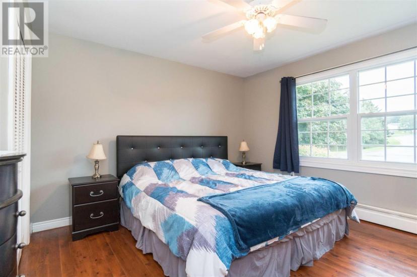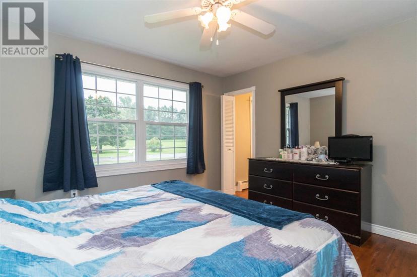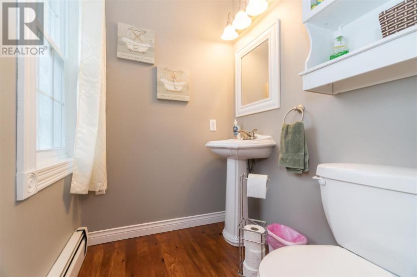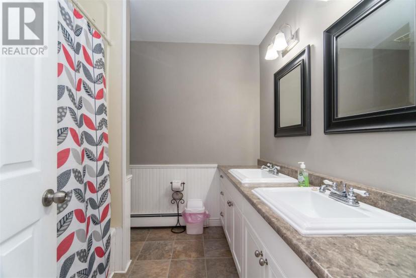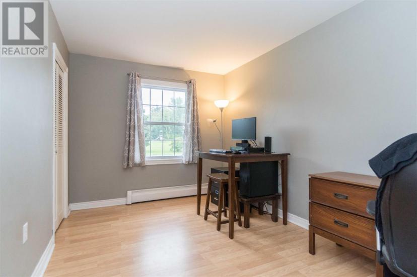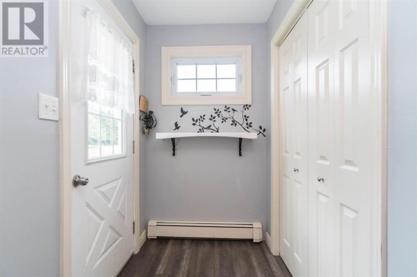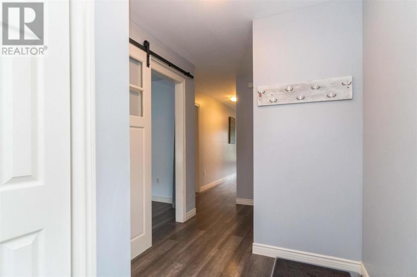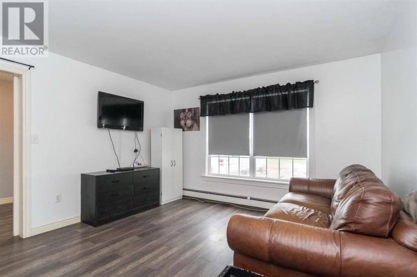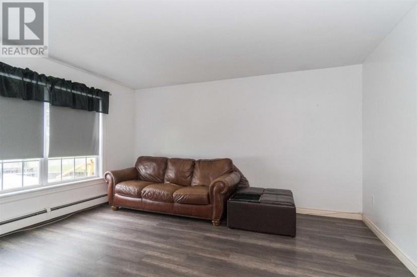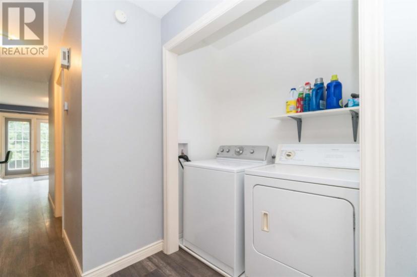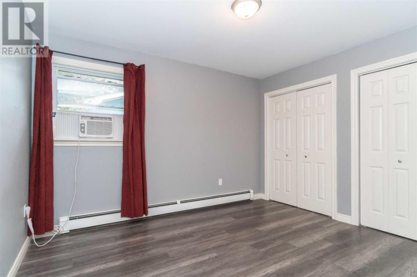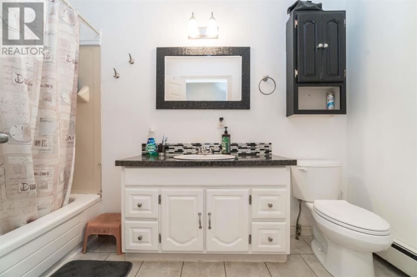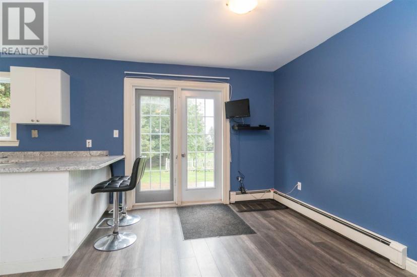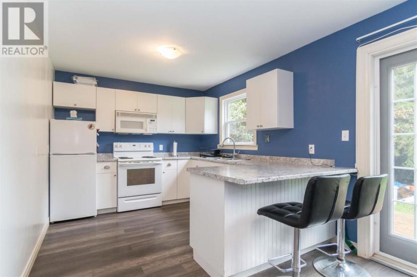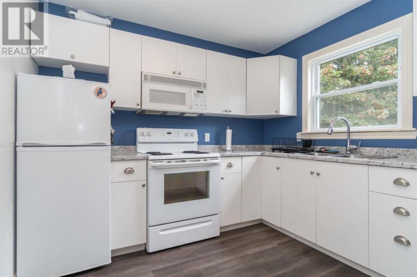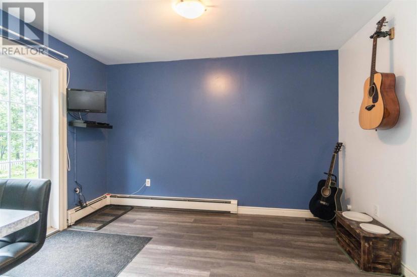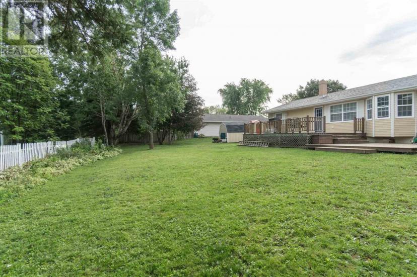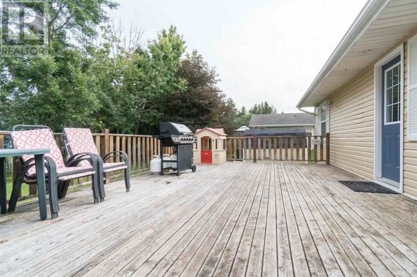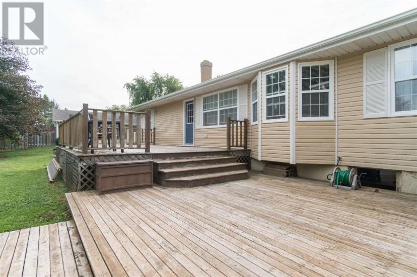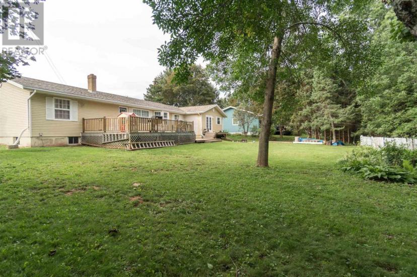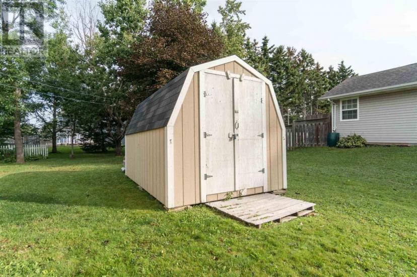- Prince Edward Island
- Stratford
8 Ferguson Ave
CAD$399,000
CAD$399,000 要价
8 Ferguson AveStratford, Prince Edward Island, C1B1B7
退市
43
Listing information last updated on Sat Oct 23 2021 12:57:32 GMT-0400 (Eastern Daylight Time)

打开地图
Log in to view more information
登录概要
ID202114994
状态退市
产权Freehold
经纪公司EXIT REALTY PEI
类型Residential House,Detached
房龄建筑日期: 1977
Land Size110' x 125'|under 1/2 acre
房间卧房:4,浴室:3
详细
公寓楼
浴室数量3
卧室数量4
地上卧室数量4
家用电器Range - Electric,Dryer,Washer,Freezer,Microwave Range Hood Combo,Refrigerator
Architectural StyleCharacter
地下室类型Crawl space
建筑日期1977
风格Detached
外墙Vinyl
壁炉False
地板Laminate
地基Poured Concrete
洗手间1
供暖方式Oil
供暖类型Baseboard heaters,Furnace
装修面积2126 sqft
类型House
供水Municipal water
土地
面积110' x 125'|under 1/2 acre
交通Year-round access
面积false
设施Golf Course,Park,Playground,Public Transit
下水Municipal sewage system
Size Irregular110' x 125'
周边
设施Golf Course,Park,Playground,Public Transit
社区特点Recreational Facilities,School Bus
Location DescriptionKeppoch Road to Rosebank Road to Ferguson Avenue
地下室
壁炉False
供暖Baseboard heaters,Furnace
附注
8 Ferguson Avenue, Stratford PE - Video tour, 3D walk-through and floor plan available click virtual tour / multimedia link or embedded links to view. Nicely maintained rancher - complete with a 1 level in-law suite - on a large lot across from Ferguson Park. Main house: large living room, dining room, kitchen that opens to a lounge area, full bath, three bedrooms (master has a two piece bathroom) and a large back yard deck. Suite: living room, bedroom, laundry closet, full bath, open kitchen and dining area that opens to a small backyard deck. Mature lot on a great street. Property Disclosure Statement completed. (id:22211)
The listing data above is provided under copyright by the Canada Real Estate Association.
The listing data is deemed reliable but is not guaranteed accurate by Canada Real Estate Association nor RealMaster.
MLS®, REALTOR® & associated logos are trademarks of The Canadian Real Estate Association.
位置
省:
Prince Edward Island
城市:
Stratford
社区:
Stratford
房间
房间
层
长度
宽度
面积
客厅
主
20.11
12.50
251.38
20.11 x 12.5
餐厅
主
9.90
12.10
119.79
9.9 x 12.1
家庭
主
14.30
12.20
174.46
14.3 x 12.2
主卧
主
12.50
11.80
147.50
12.5 x 11.8
Ensuite (# pieces 2-6)
主
5.40
4.70
25.38
5.4 x 4.7
卧室
主
12.50
8.70
108.75
12.5 x 8.7
卧室
主
8.11
12.50
101.38
8.11 x 12.5
Bath (# pieces 1-6)
主
7.70
7.70
59.29
7.7 x 7.7
客厅
主
12.60
13.00
163.80
12.6 x 13. In-law Suite
厨房
主
19.70
9.70
191.09
(19.7x9.7) + (5.4x2.3) In-law
餐厅
主
NaN
Combined In-law
卧室
主
10.30
12.00
123.60
10.3 x 12. In-law
Bath (# pieces 1-6)
主
5.00
10.30
51.50
5. x 10.3 In-law

