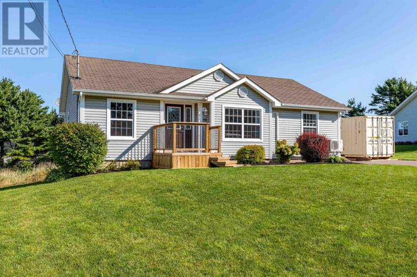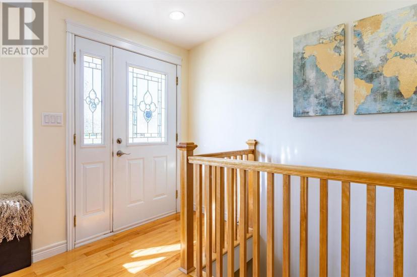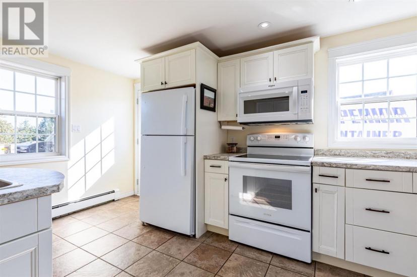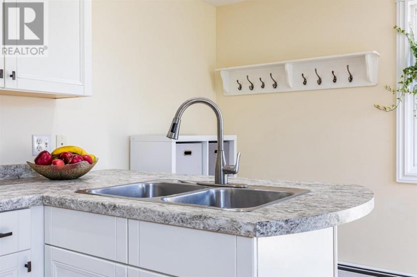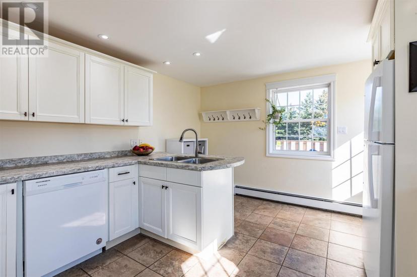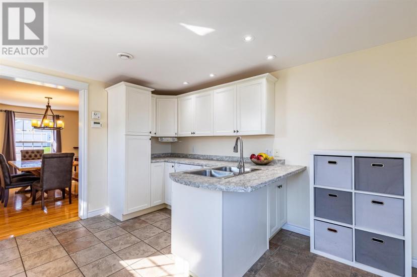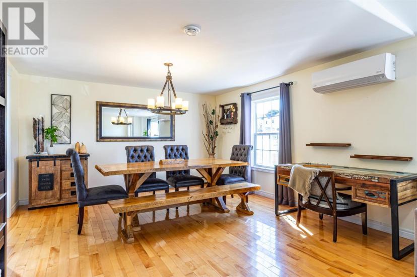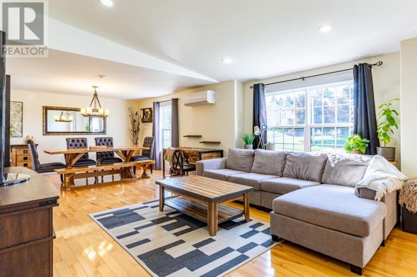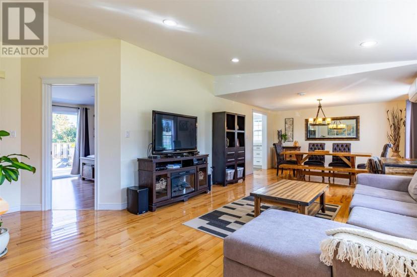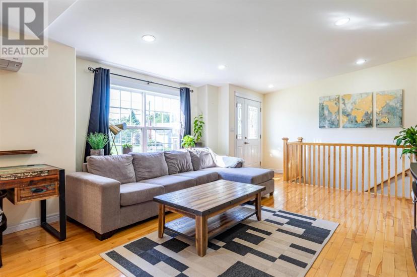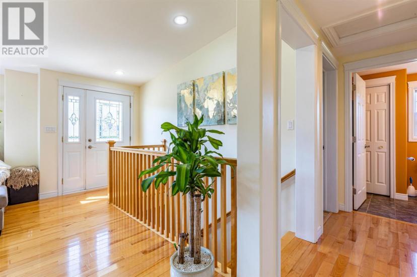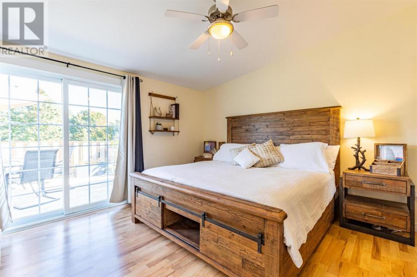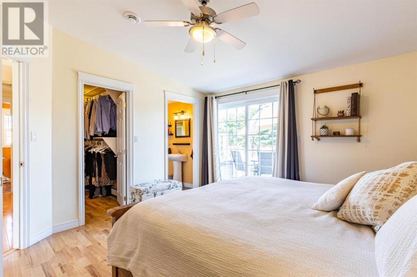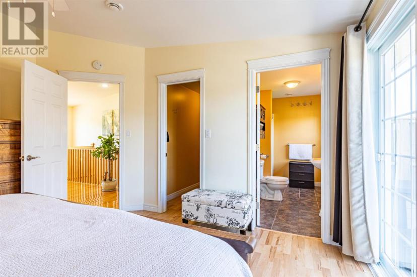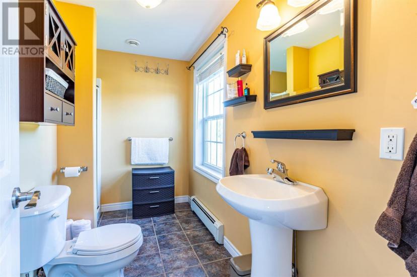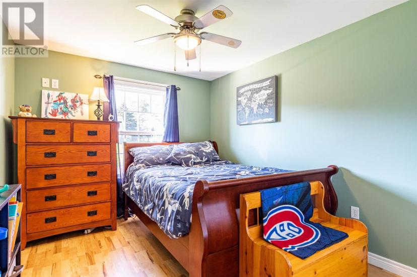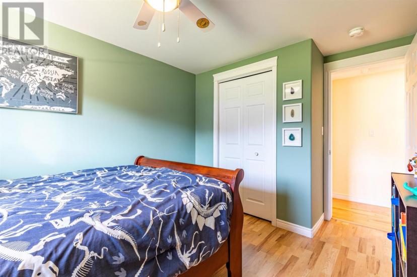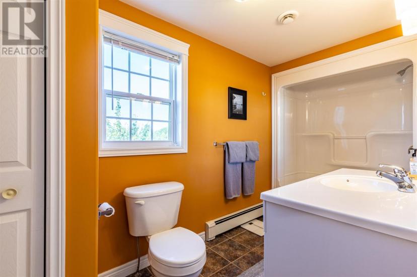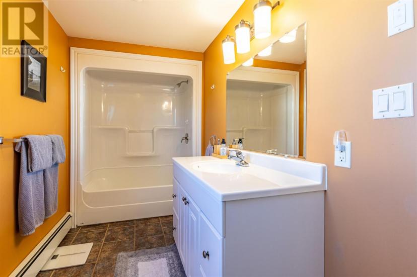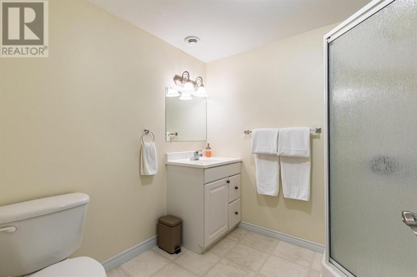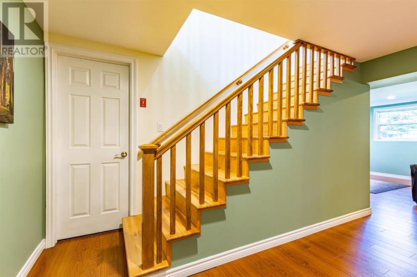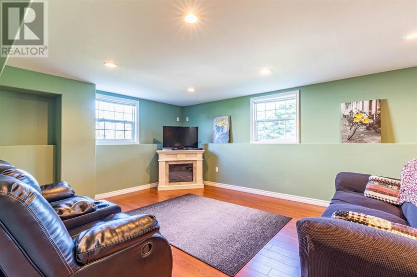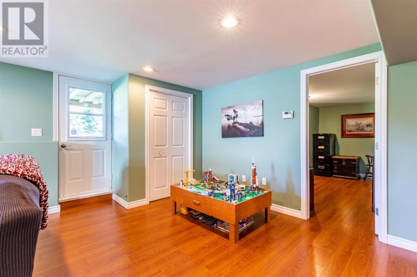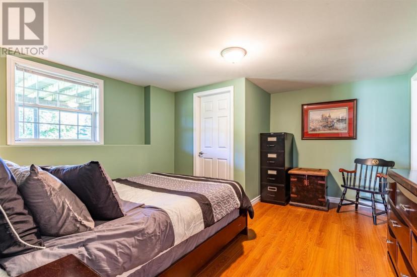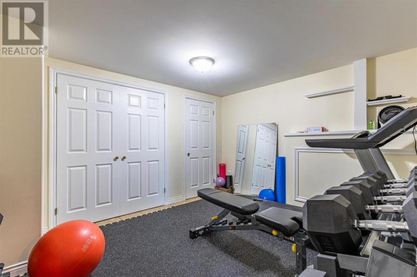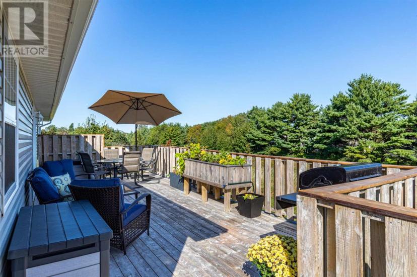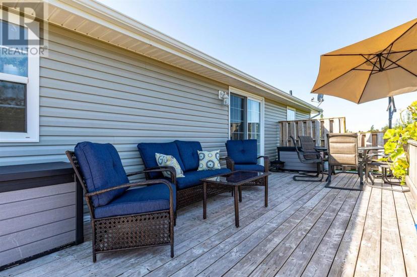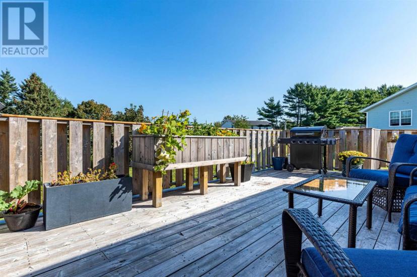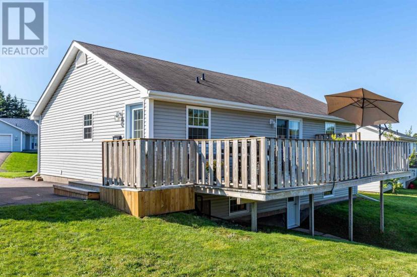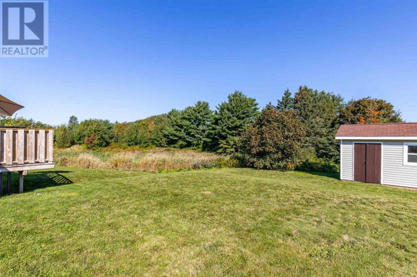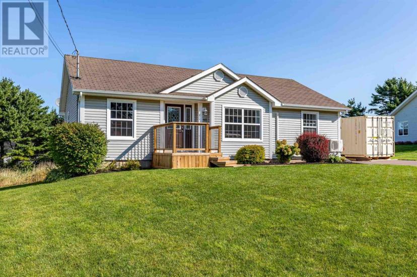- Prince Edward Island
- Stratford
46 Millennium Dr
CAD$385,000
CAD$385,000 要价
46 Millennium DrStratford, Prince Edward Island, C1B2H3
退市
2+13
Listing information last updated on Mon Sep 27 2021 21:06:54 GMT-0400 (Eastern Daylight Time)

打开地图
Log in to view more information
登录概要
ID202124475
状态退市
产权Freehold
经纪公司CENTURY 21 COLONIAL REALTY INC
类型Residential House,Detached
房龄建筑日期: 2003
Land Size0.2500|under 1/2 acre
房间卧房:2+1,浴室:3
详细
公寓楼
浴室数量3
卧室数量3
地上卧室数量2
地下卧室数量1
家用电器Central Vacuum,Range - Electric,Dishwasher,Dryer - Electric,Washer,Microwave Range Hood Combo,Refrigerator,Water meter
地下室装修Finished
地下室特点Walk out
地下室类型Full (Finished)
建筑日期2003
风格Detached
复式Backsplit
空调Air exchanger
外墙Vinyl
壁炉False
地板Ceramic Tile,Hardwood,Laminate,Linoleum
地基Poured Concrete
洗手间0
供暖方式Electric,Oil
供暖类型Baseboard heaters,Wall Mounted Heat Pump,In Floor Heating,Radiant heat
装修面积2140 sqft
类型House
供水Municipal water
土地
总面积0.2500|under 1/2 acre
面积0.2500|under 1/2 acre
交通Year-round access
面积false
设施Golf Course,Park,Playground,Public Transit,Shopping
Land DispositionCleared
景观Landscaped
下水Municipal sewage system
Size Irregular.25
周边
设施Golf Course,Park,Playground,Public Transit,Shopping
社区特点Recreational Facilities,School Bus
Location DescriptionFrom Hillsborough Bridge,turn right onto Stratford Rd,slight left to stay on Stratford Rd,Turn left onto Reddin Heights,turn left onto Millennium Dr,#46 Millennium is on left side of street.
地下室已装修,走出式
壁炉False
供暖Baseboard heaters,Wall Mounted Heat Pump,In Floor Heating,Radiant heat
附注
Located on Millennium Drive in Stratford - Beautiful rancher with vaulted ceilings and private backyard backing on to permanent treed green space. Located on a quiet neighborhood street and a very short walk to two Stratford schools (grade 1-6). Recent upgrades include air to air heat pump, driveway, front deck, paver stone walkway and 4 new appliances. Double driveway leading to a side entry giving access to the kitchen with white cabinets, tile floor, white appliances, dishwasher, and breakfast bar, flowing through into a bright formal open concept dining and living area featuring hardwood floors with recessed lighting giving a warm and inviting feel to the space. Two bedrooms and two baths are accessed a little further ahead and includes the master bedroom with ensuite bath and walk in closet, as well as the bonus feature of a sliding door to access the large patio (x by x) which is great for entertaining and overlooks the greenspace bordering the backyard of the property. The lower level features a spacious bedroom, bathroom with walk in shower, flex room with laundry (currently used as a home gym), and a large rec room/family area with lots of windows to bring in natural light. There is plumbing for a kitchenette in place. Combined with the lower level entry door (walk out) and this property has potential! Storage room with boiler, air exchange and central vac. Custom built outbuilding for additional storage. This one checks off all the right boxes! Reach out today and schedule your personalized tour. All measurements approximate. PCDS available. Property Disclosure Statement completed. (id:22211)
The listing data above is provided under copyright by the Canada Real Estate Association.
The listing data is deemed reliable but is not guaranteed accurate by Canada Real Estate Association nor RealMaster.
MLS®, REALTOR® & associated logos are trademarks of The Canadian Real Estate Association.
位置
省:
Prince Edward Island
城市:
Stratford
社区:
Stratford
房间
房间
层
长度
宽度
面积
其他
Lower
5.40
4.30
23.22
5.4 X 4.3
水电气
Lower
13.50
9.10
122.85
13.5 X 9.1
Recreational, Games
Lower
12.80
11.10
142.08
12.8 X 11.1
卧室
Lower
14.30
13.40
191.62
14.3 X 13.4
家庭
Lower
25.60
13.40
343.04
25.6 X 13.4
Bath (# pieces 1-6)
Lower
7.10
7.20
51.12
7.10 X 7.2
厨房
主
13.20
11.10
146.52
13.2 X 11.10
餐厅
主
13.50
13.30
179.55
13.5 X 13.3
客厅
主
17.10
14.30
244.53
17.10 X 14.3
主卧
主
13.50
12.50
168.75
13.5 X 12.5
Ensuite (# pieces 2-6)
主
10.00
5.00
50.00
10 X 5
卧室
主
13.20
9.30
122.76
13.2 X 9.3
Bath (# pieces 1-6)
主
13.20
5.60
73.92
13.2 X 5.6

