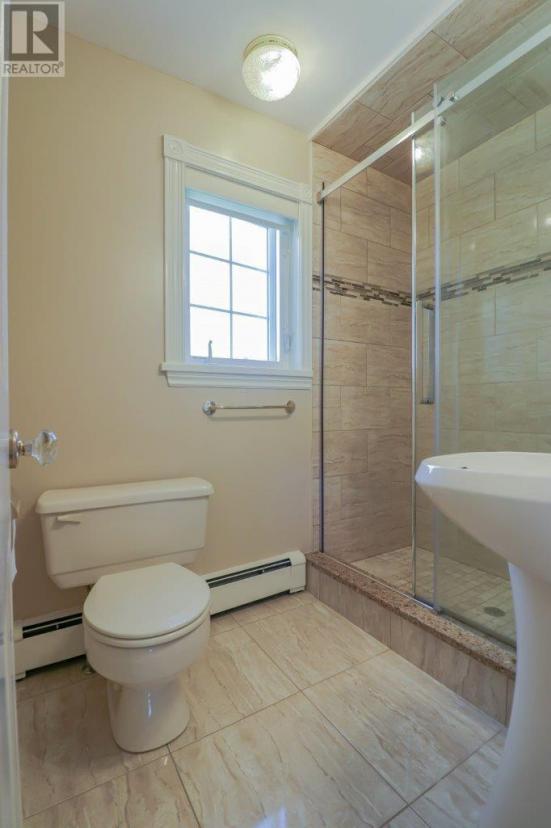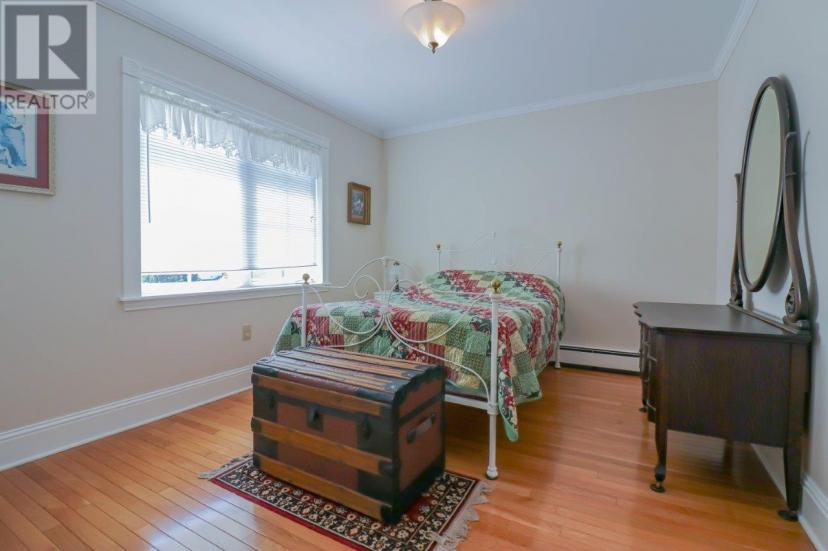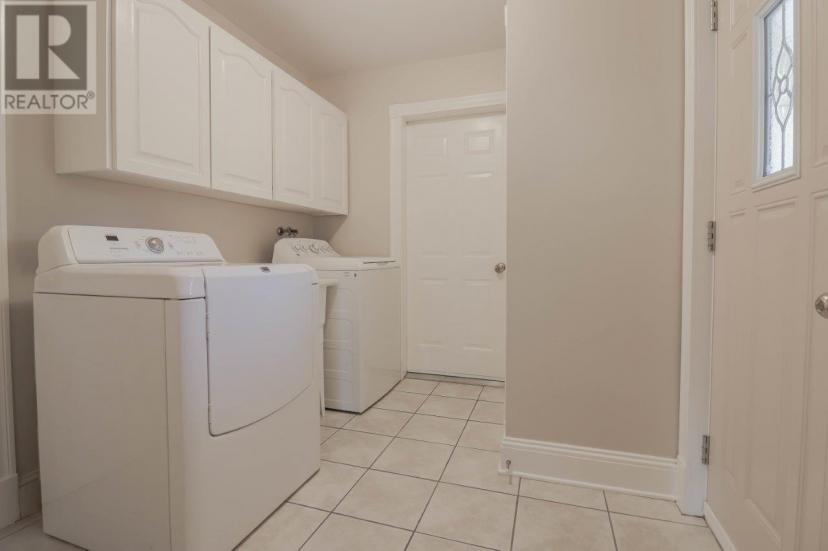- Prince Edward Island
- Stratford
21 Spruce Lane
CAD$950,000
CAD$950,000 要价
21 Spruce LaneStratford, Prince Edward Island, C1B1M9
退市 · 退市 ·
43

打开地图
Log in to view more information
登录概要
ID202309641
状态退市
产权Freehold
类型Residential House,Detached
房间卧房:4,浴室:3
占地2.4100 * 1 undefined 2.41
Land Size2.4100|1 - 3 acres
房龄建筑日期: 1986
挂盘公司ROYAL LEPAGE PRINCE EDWARD REALTY
详细
公寓楼
浴室数量3
卧室数量4
地上卧室数量4
家用电器Alarm System,Range,Dishwasher,Dryer - Electric,Washer,Microwave,Refrigerator,Water softener
地下室装修Unfinished
地下室类型Full (Unfinished)
建筑日期1986
风格Detached
空调Air exchanger
外墙Vinyl
壁炉True
地板Ceramic Tile,Hardwood,Marble
地基Poured Concrete
洗手间1
供暖方式Oil,Propane
供暖类型Baseboard heaters,Furnace,Hot Water,In Floor Heating
楼层2
装修面积2612 sqft
类型House
供水Drilled Well
土地
总面积2.4100|1 - 3 acres
面积2.4100|1 - 3 acres
交通Year-round access
面积true
设施Golf Course,Park,Shopping
景观Landscaped
下水Septic System
Size Irregular2.41
Attached Garage
Detached Garage
Parking Space(s)
Paved Yard
周边
设施Golf Course,Park,Shopping
社区特点School Bus
Location DescriptionStratford Road to keppoch,continue straight on Keppoch to Spruce Lane on the right hand side.
风景View of water
其他
特点Partially cleared,Level,Circular Driveway,Single Driveway
地下室未装修,Full (Unfinished)
壁炉True
供暖Baseboard heaters,Furnace,Hot Water,In Floor Heating
附注
Your fabulous country estate, under 4 minutes to the Hillsborough Bridge, awaits you. This 2.41 acres of peace with underground services includes a waterview, manicured lawns and two 2-car garages! A stamped concrete pathway leads to a wrap-around verandah from which to enjoy the Island breezes, sunsets and entertaining. This home has been meticulously cared for and the list of upgrades/improvements is extensive. The expansive marble tiled foyer with impressive staircase welcomes all who enter this traditional center hall plan - no open concept here! An eat-in nook and "Joe Dunphy" kitchen captures the morning sun and features heated floors in both rooms. The cozy family room has a propane fireplace and large window overlooking rolling lawns and distant views of the water. An adjacent sunroom has a built-in bar cabinetry to match the kitchen. A dining room, also with built in corner cabinets, leads to a formal living room with a propane fireplace and those views! Upstairs a large primary bedroom with sitting area, ensuite bath and walk-in closet welcomes you to retreat after a long day. A large soaker tub is in the main bath and three additional bedrooms, each with walk-in closets, complete the upper level. Main floor laundry, half bath and walk-in pantry access the attached double garage. The unfinished basement features a cold storage room and plenty of extra storage space. A separate wired double garage is steps away and could be used as a shop or equipment storage. An adjacent paved RV parking space is steps away from the detached garage. This stunning property is move-in ready and is set in a park-like location, easily accessible to amenities, golf and great schools. Vacant adjacent lot(s) available to purchase under separate contract. All measurements are approximate and should be verified by the Purchaser. (id:22211)
The listing data above is provided under copyright by the Canada Real Estate Association.
The listing data is deemed reliable but is not guaranteed accurate by Canada Real Estate Association nor RealMaster.
MLS®, REALTOR® & associated logos are trademarks of The Canadian Real Estate Association.
位置
省:
Prince Edward Island
城市:
Stratford
社区:
Stratford
房间
房间
层
长度
宽度
面积
主卧
Second
11.81
14.99
177.09
11.8 X 15. + 5.8 X 7.10
Ensuite (# pieces 2-6)
Second
4.30
9.19
39.48
4.3 X 9.2 + 7.4 X 4.10
卧室
Second
11.91
11.81
140.66
11.9 X 11.8
卧室
Second
12.01
10.30
123.70
12. X 10.3
卧室
Second
11.91
11.81
140.66
11.9 X 11.8
Bath (# pieces 1-6)
Second
11.09
6.30
69.85
11.1 X 6.3
门廊
主
11.29
12.01
135.52
11.3 X 12.
客厅
主
11.12
15.91
176.97
11.11 X 15.9
餐厅
主
11.12
12.20
135.74
11.11 X 12.2
家庭
主
11.91
17.68
210.60
11.9 X 17.7
阳光房
主
16.99
8.20
139.39
17. X 8.2
Eat in kitchen
主
19.82
10.40
206.09
19.8 X 10.4
Bath (# pieces 1-6)
主
7.71
4.69
36.17
7.7 X 4.7
洗衣房
主
9.28
5.61
52.09
9.3 X 5.6























































