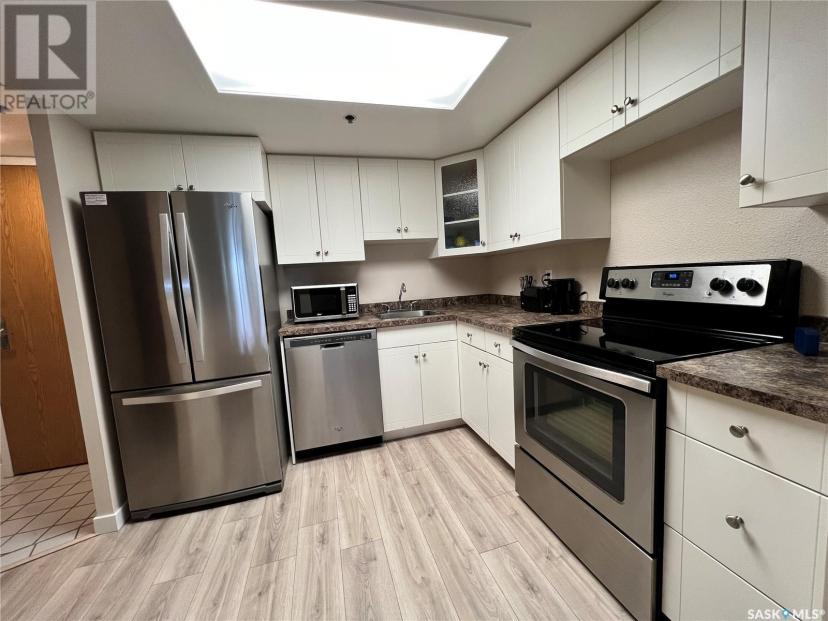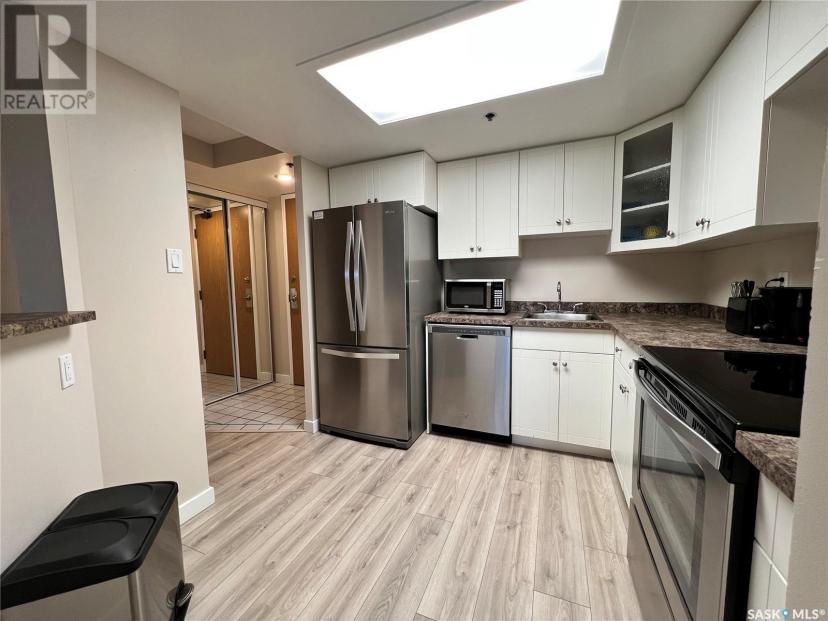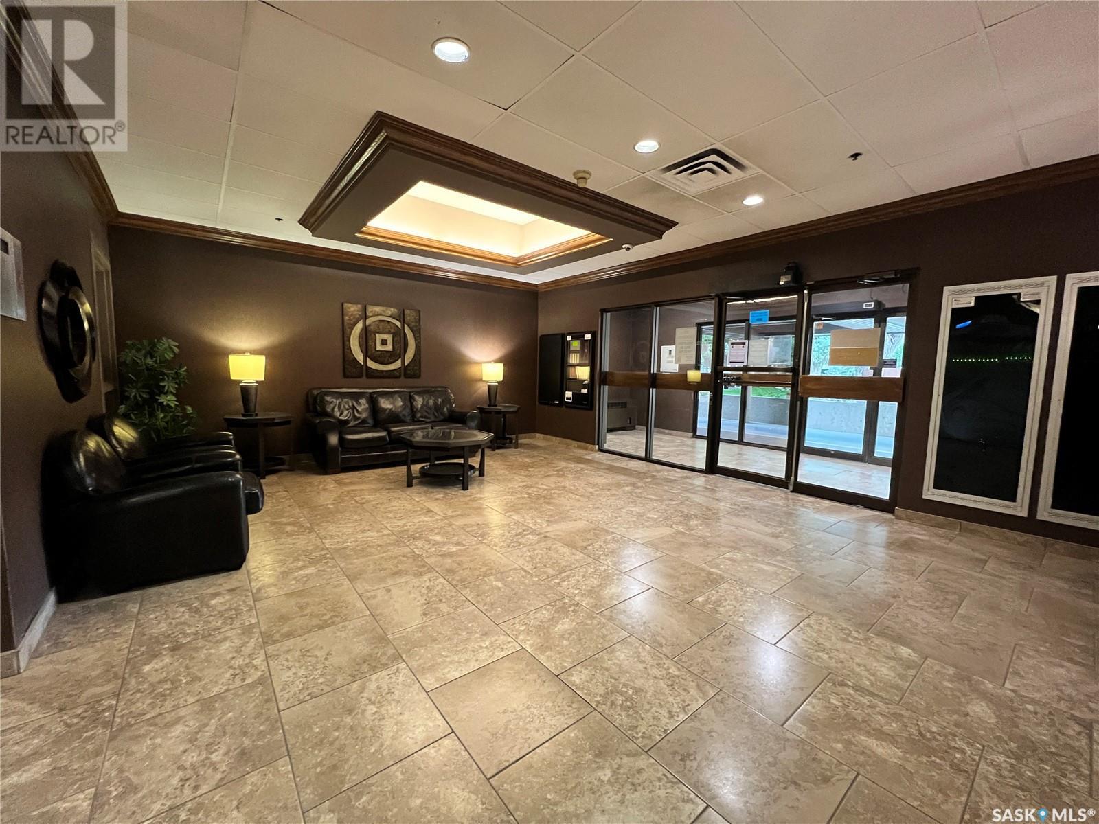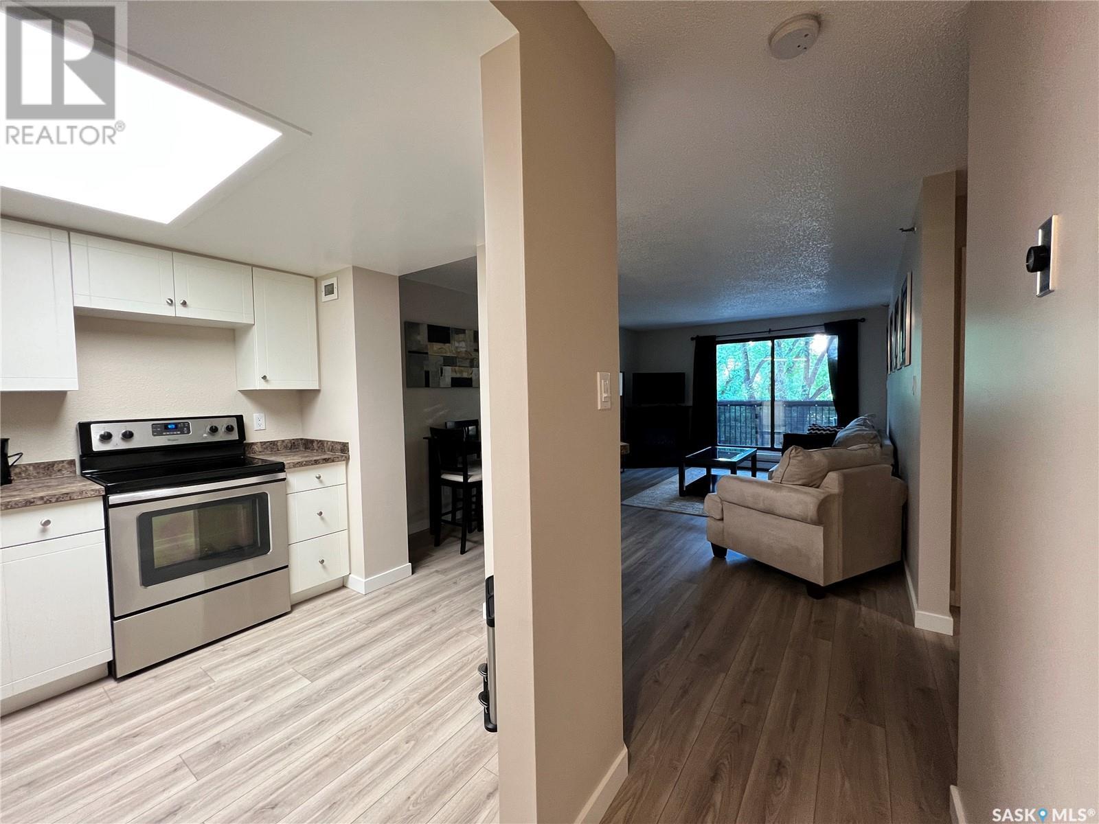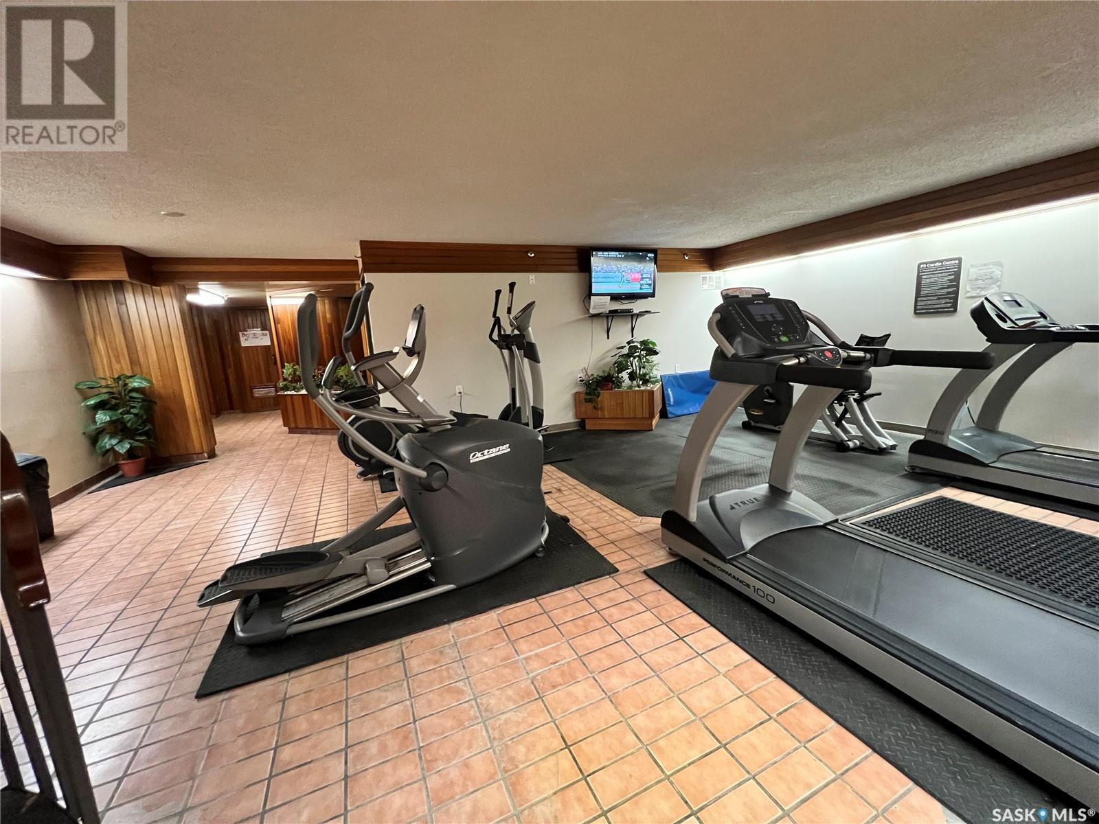- Saskatchewan
- Saskatoon
311 6th Ave N
CAD$155,900
CAD$155,900 要价
304 311 6th Ave NSaskatoon, Saskatchewan, S7K7A9
退市 · 退市 ·
11| 677 sqft

打开地图
Log in to view more information
登录概要
IDSK946501
状态退市
产权Condominium/Strata
类型Residential Apartment
房间卧房:1,浴室:1
面积(ft²)677 尺²
房龄建筑日期: 1985
管理费(月)349.67
挂盘公司Royal LePage Saskatoon Real Estate
详细
公寓楼
浴室数量1
卧室数量1
设施Recreation Centre,Exercise Centre
家用电器Washer,Refrigerator,Sauna,Intercom,Dishwasher,Dryer,Microwave,Window Coverings,Stove
Architectural StyleHigh rise
建筑日期1985
空调Central air conditioning
壁炉燃料Electric
壁炉True
壁炉类型Conventional
供暖类型Hot Water
使用面积677 sqft
类型Apartment
土地
面积false
周边
社区特点Pets not Allowed
其他
特点Treed,Elevator,Wheelchair access,Balcony
壁炉True
供暖Hot Water
房号304
附注
Why rent? When you can own your own place? This Affordable opportunity to move in the gorgeous downtown area with Panoramic views from the balcony and living area in this Hallmark Place condo. This Highrise is well maintained concrete building and ideally situated in a highly desirable location within one block from the riverbank along with the Meewasin Valley walking/biking trails & parks, the 25th St bridge to the University Hospital and u of S Campus. Walk one block North across 25th Street and then across Kinsmen Park to the City Hospital. A short walk finds a vibrant downtown with many restaurants and shopping. The park hosts the Jazz Festival and numerous other activities & festivities in the Summer and a community skating rink in the Winter. The floor plan is simple and functional. The pass-through wall between the kitchen & dining area can be easily removed to open up the floor plan more to accommodate an open concept plan with an island or eating bar (done with permission of Property Management). A number of units have already done this. The interior walls and ceiling have been freshly painted, along with new flooring throughout. Very clean and in move-in condition fully furnished if you wish. Features a full 4-piece bathroom with stacked washer/dryer in-suite laundry, a double closet with shelving in the bedroom, updated fridge, stove, washer, dryer and built-in dishwasher, rental parking close to the building available. The P3 level has an aerobics fitness room with various equipment, a sport squash court, washroom and shower facilities, spiral staircase up to a weight room (P1 level). The main floor has appealing lobbies at the front, and the South side greets you from a substantial outdoor community terrace with total Southern exposure. The mailboxes are indoors, secure building with convenience store, and hair salon inside the front doors, you don't even need to leave the building. Move in ready! Fully furnished, walk to U of S/Hospital (id:22211)
The listing data above is provided under copyright by the Canada Real Estate Association.
The listing data is deemed reliable but is not guaranteed accurate by Canada Real Estate Association nor RealMaster.
MLS®, REALTOR® & associated logos are trademarks of The Canadian Real Estate Association.
位置
省:
Saskatchewan
城市:
Saskatoon
社区:
Central Business District
房间
房间
层
长度
宽度
面积
厨房
主
8.07
9.51
76.79
8 ft ,1 in x 9 ft ,6 in
客厅
主
9.91
12.17
120.60
9 ft ,11 in x 12 ft ,2 in
餐厅
主
8.99
12.17
109.42
9 ft x 12 ft ,2 in
卧室
主
10.60
13.42
142.20
10 ft ,7 in x 13 ft ,5 in
4pc Bathroom
主
NaN
Measurements not available
洗衣房
主
NaN
Measurements not available
仓库
主
3.41
5.15
17.58
3 ft ,5 in x 5 ft ,2 in
预约看房
反馈发送成功。
Submission Failed! Please check your input and try again or contact us









